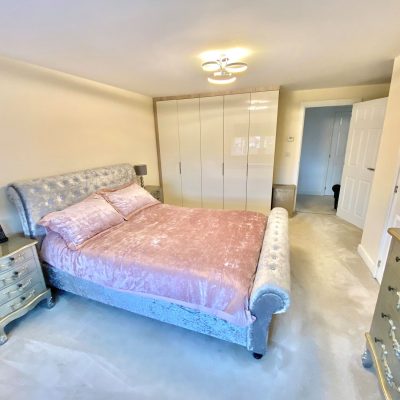Farthington Drive, Nuneaton, CV11
Property Features
- DETACHED FAMILY HOME
- FOUR BEDROOMS
- THREE BATHROOMS
- OPEN PLAN KITCHEN/DINER
- STUNNING GARDEN SPACE WITH BAR
Property Summary
Full Details
**BEAUTIFUL FAMILY HOME WITH GARDEN BAR** I am delighted to bring to market this stunning four bedroom detached family home built and designed to offer everything a family needs located just off the Long Shoot, Nuneaton. Spacious off road parking, garage, two reception rooms, four bedrooms, three bathrooms and a fantastic garden space with a built in Bar for the family to enjoy.
Surround by many local amenities including shops, schools and major road links to the A5/M69 & M1 with lovely walks across Warwickshire nearby.
In brief the property comprises ; entrance hall, living room, wc, kitchen/diner & utility room. To the first floor there are four bedrooms with two of the bedrooms having en-suite and family bathroom.
To view this property via appointment only please TEXT or Call : 07988494240
Entrance Hall 16' 11" x 3' 2" (5.16m x 0.97m)
Living Room 16' 9" x 11' 2" (5.11m x 3.40m)
Kitchen/Breakfast Room 27' 4" x 11' 3" (8.33m x 3.43m)
WC 5' 7" x 2' 11" (1.70m x 0.89m)
Utility Room 6' 9" x 5' 1" (2.06m x 1.55m)
Bedroom One 15' 7" x 6' 7" (4.75m x 2.01m)
En-Suite 6' 5" x 6' 4" (1.96m x 1.93m)
Bedroom Two 14' 7" x 10' 4" (4.45m x 3.15m)
Bedroom Three 12' 4" x 9' 7" (3.76m x 2.92m)
Bedroom Four 12' 4" x 9' 7" (3.76m x 2.92m)
Bathroom 6' 7" x 5' 6" (2.01m x 1.68m)








































































