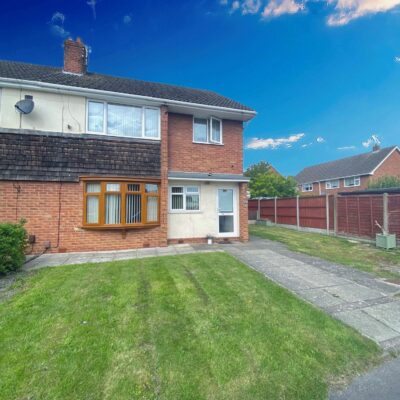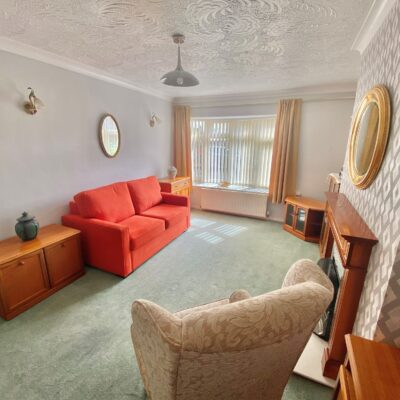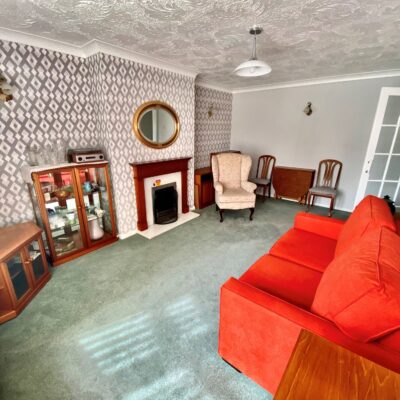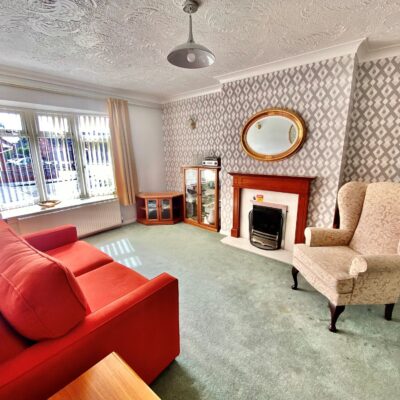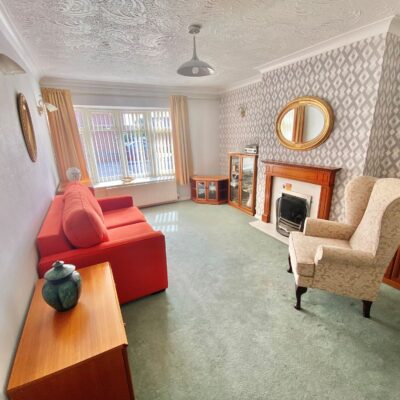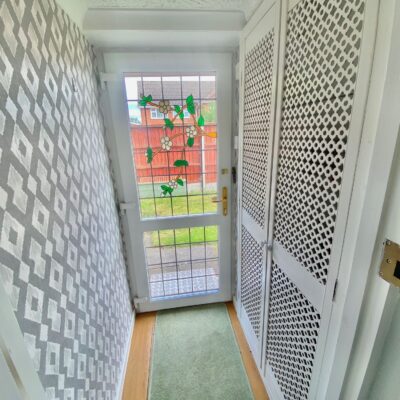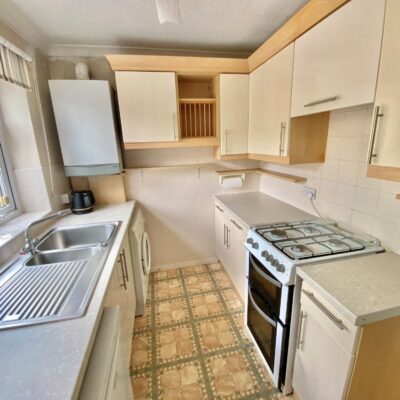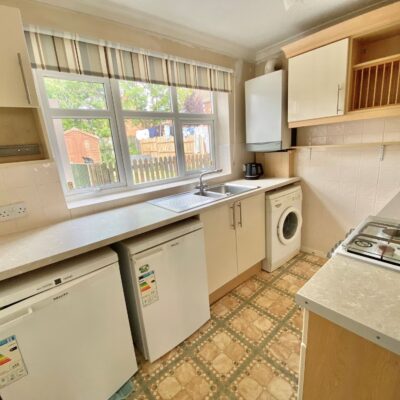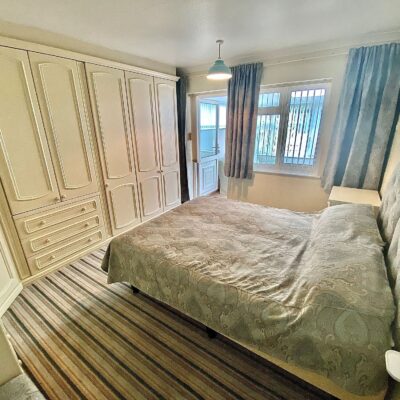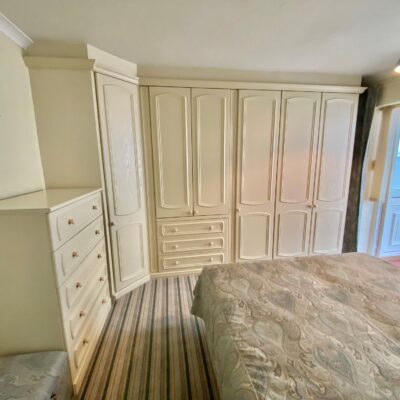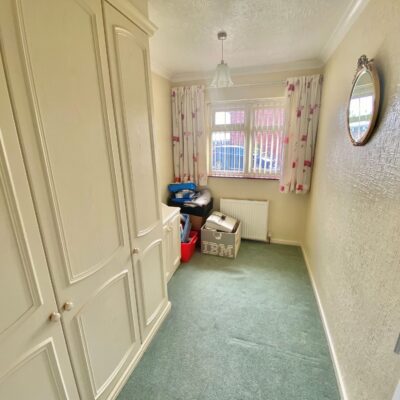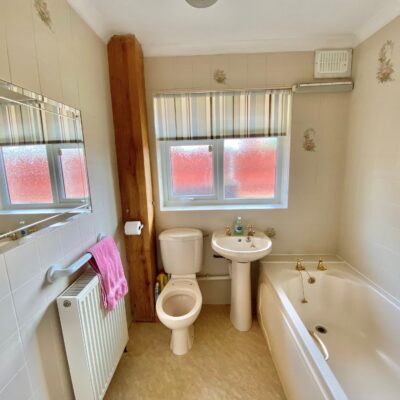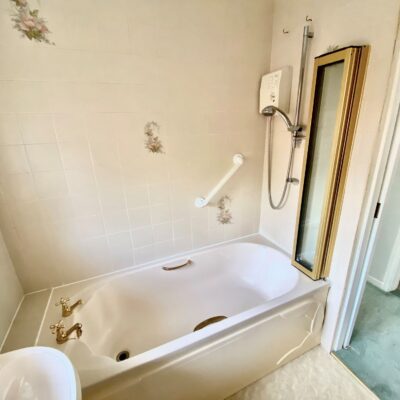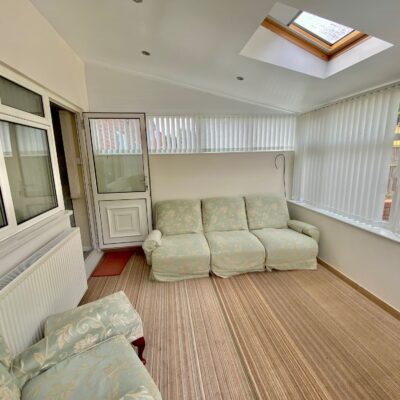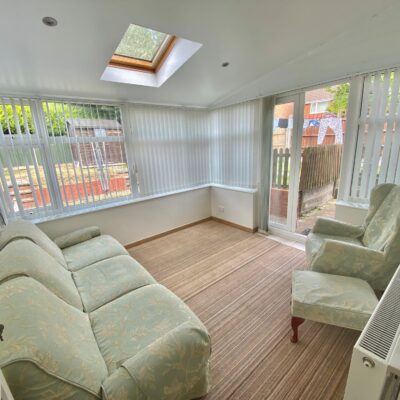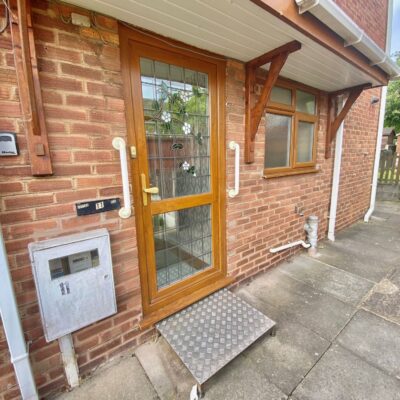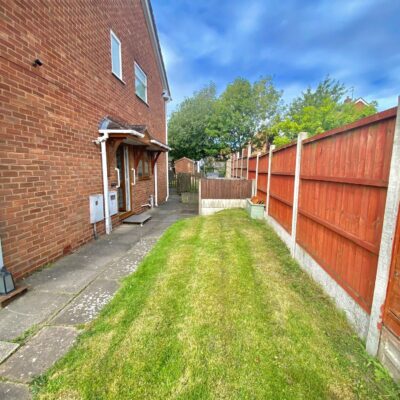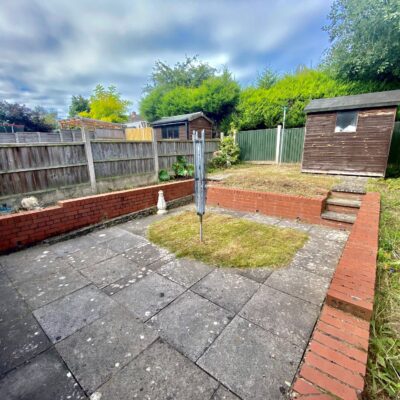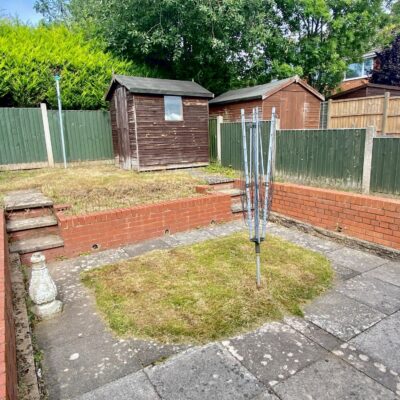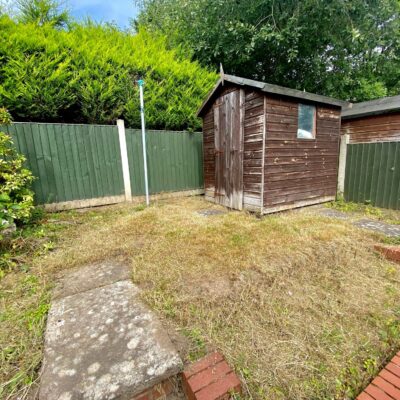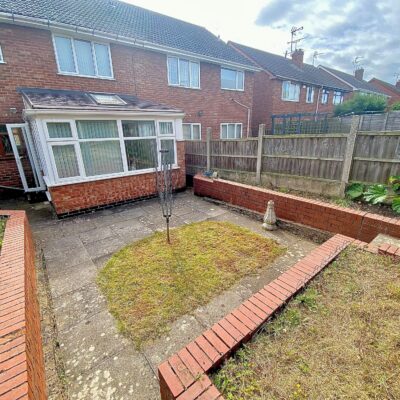Dorset Close, Nuneaton, CV10
Property Features
- GROUND FLOOR MAISONETTE
- CONSERVATORY TO REAR
- GARDEN TO FRONT AND REAR
- GARAGE & OFF ROAD PARKING
- NO ONWARD CHAIN
Property Summary
Full Details
“ GROUND FLOOR MAISONETTE ” We are delighted to bring to market this two bedroom ground floor maisonette positioned in a quiet location of Dorset Close, Nuneaton. On arrival the property offers off road parking and garage to the side with gardens to front and rear. Entrance via side door into hallway with doors to storage cupboard, bathroom, living room, kitchen, bedroom one and two. The bathroom is fitted with three piece suite comprising ; wash hand basin, WC and bath with shower fitment. Bedroom One is a good size double with fitted wardrobes and a door to conservatory. The kitchen offers worktop space with sink, space for cooker, washing machine and fridge freezer with matching cupboards above. The Conservatory is a fantastic space with double glazed windows to side and rear with double doors to garden. Externally there is a garden space to front and rear, to the rear the garden is a mainly paved patio for low maintenance with steps up to garden shed.
Entrance Porch 3' 10" x 2' 10" (1.17m x 0.86m)
Living Room 16' 8" x 10' 11" (5.08m x 3.33m)
Bedroom One 12' 0" x 11' 5" (3.66m x 3.48m)
Bedroom Two 10' 6" x 6' 5" (3.20m x 1.96m)
Kitchen 10' 0" x 9' 4" (3.05m x 2.84m)
Bathroom 6' 9" x 6' 4" (2.06m x 1.93m)
Conservatory 10' 0" x 10' 7" (3.05m x 3.23m)
Garage 17' 5" x 7' 10" (5.31m x 2.39m)






















