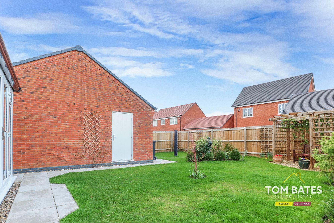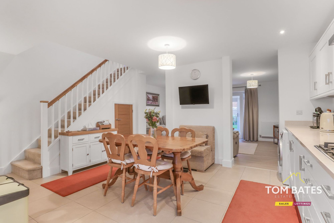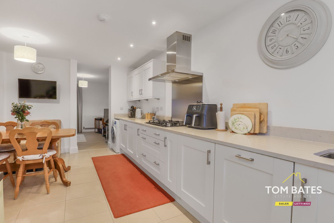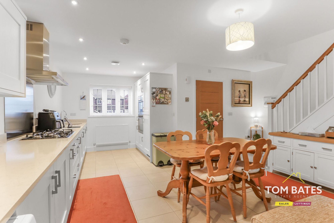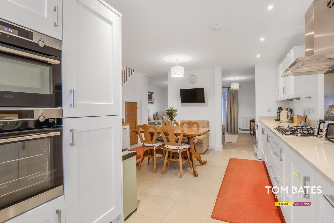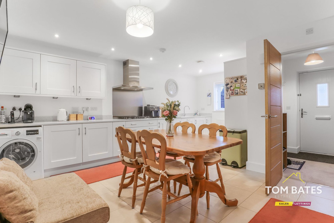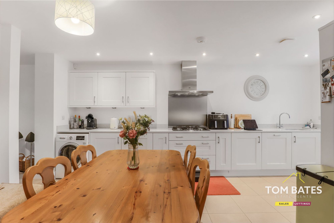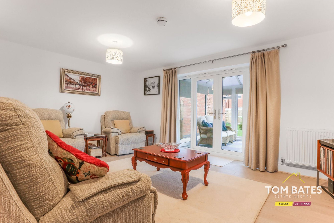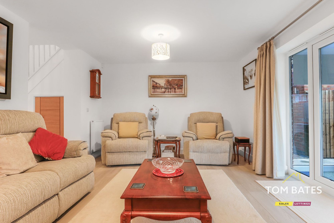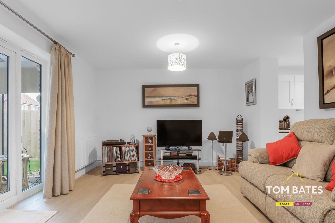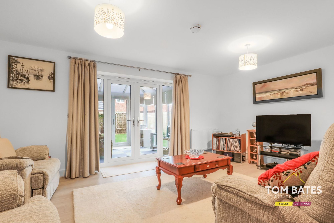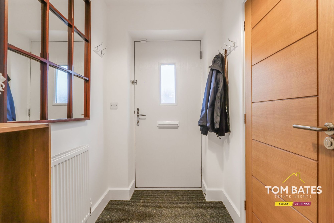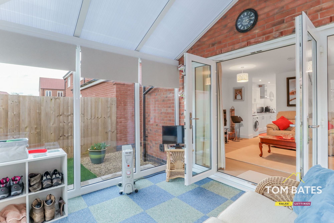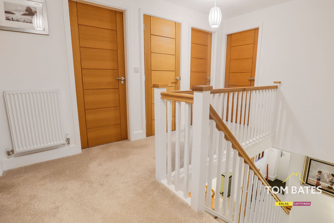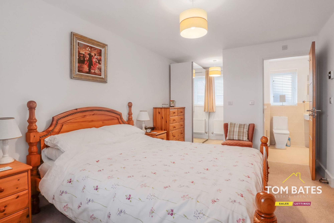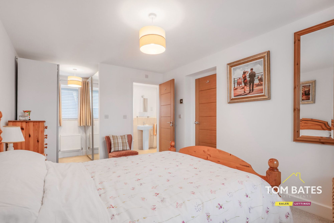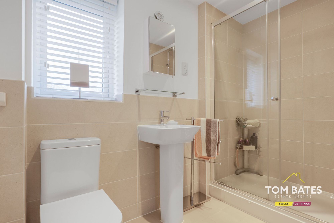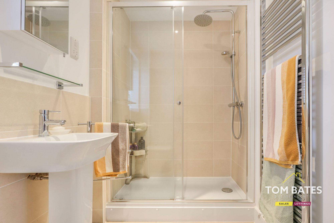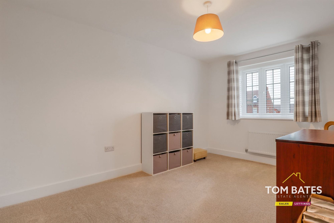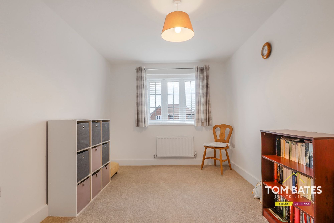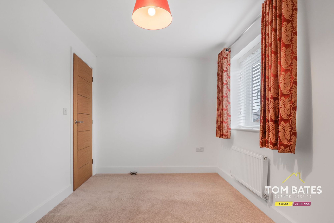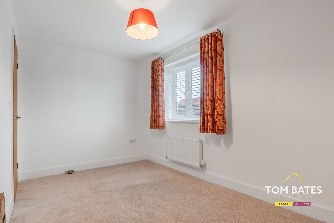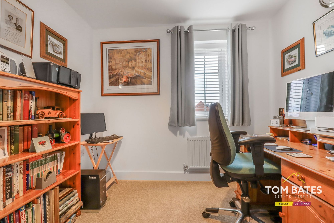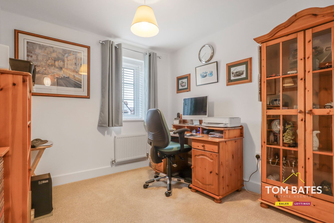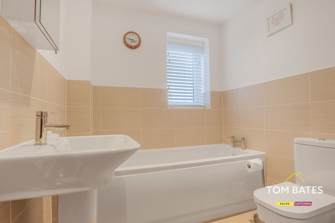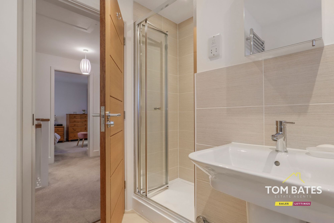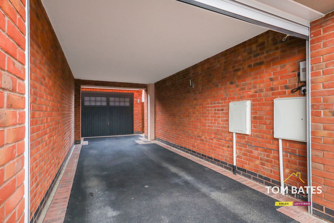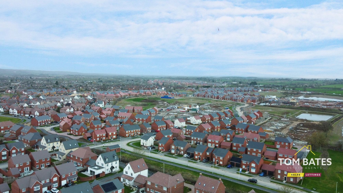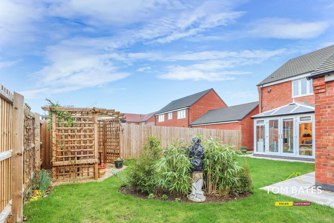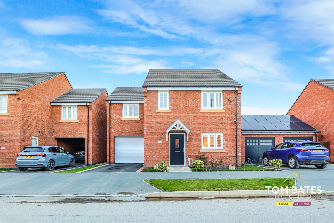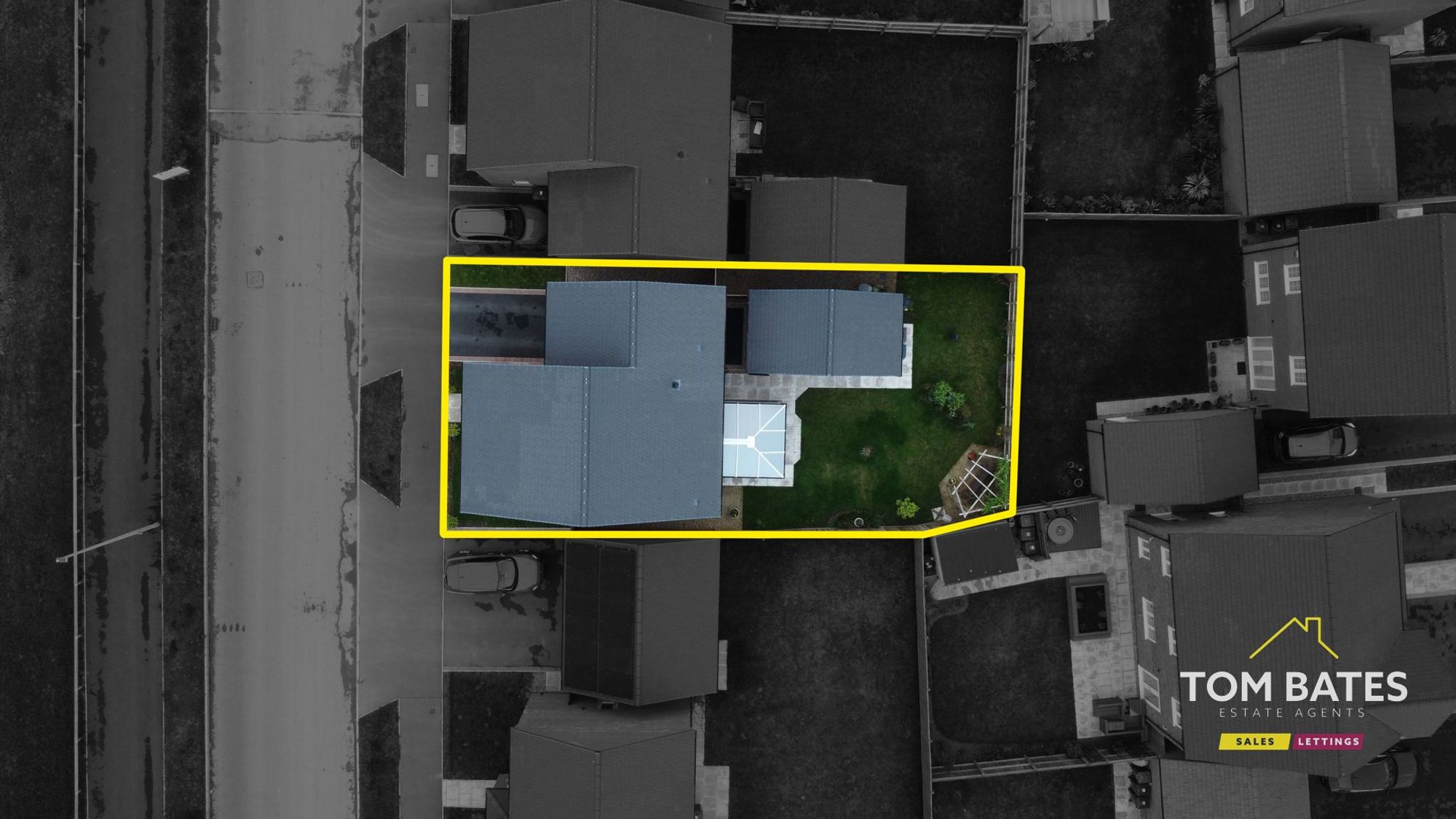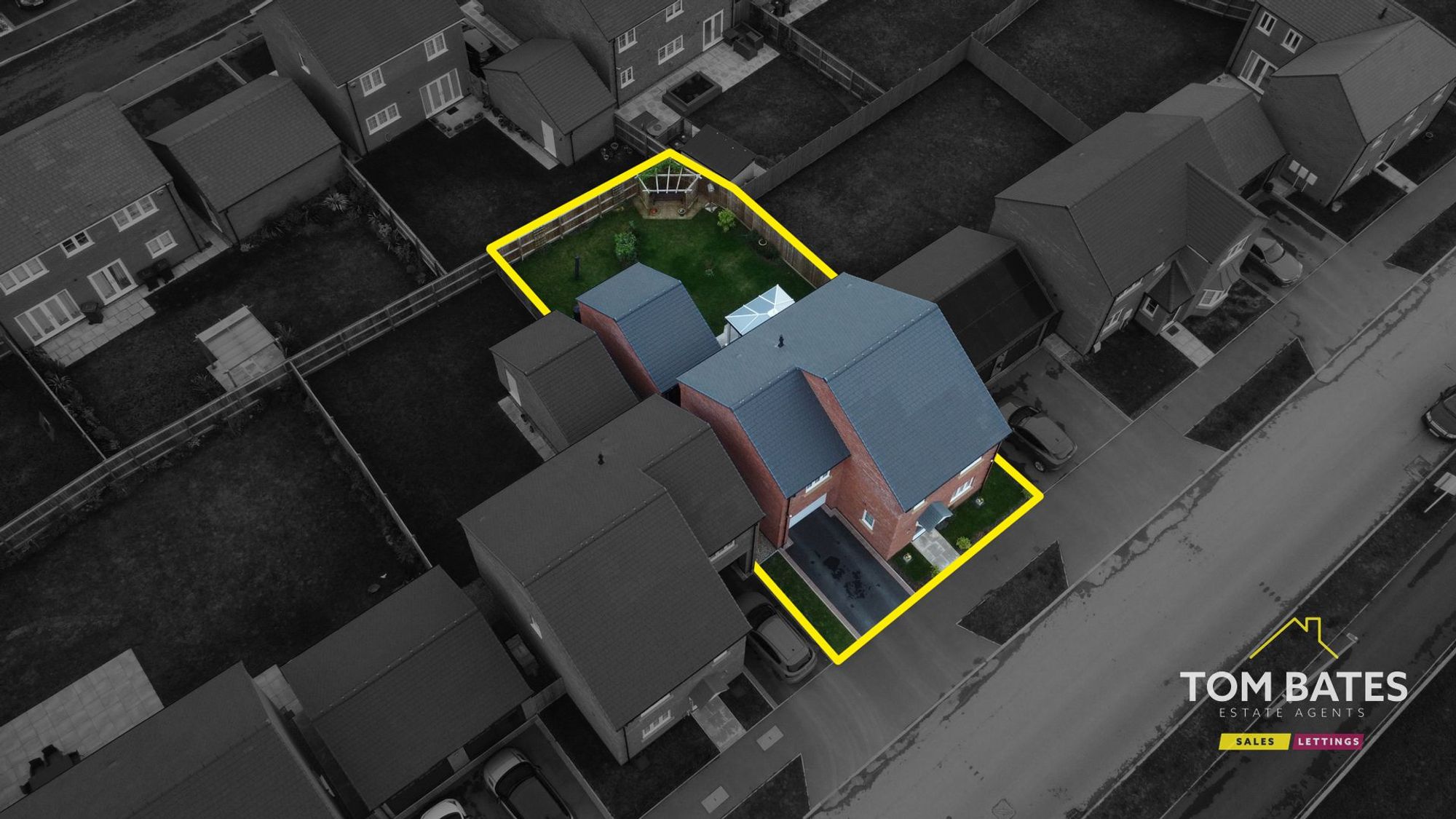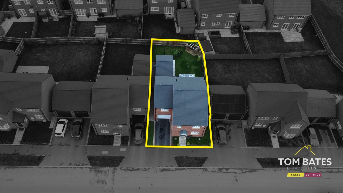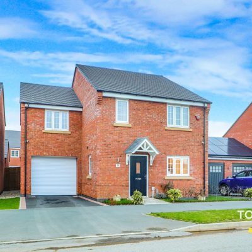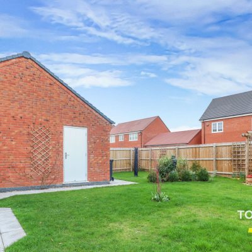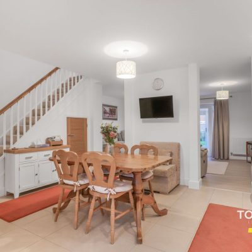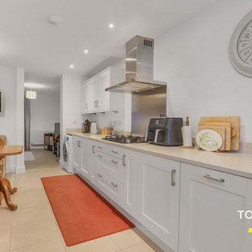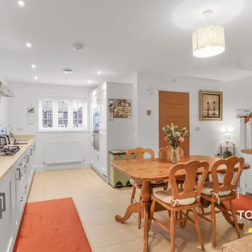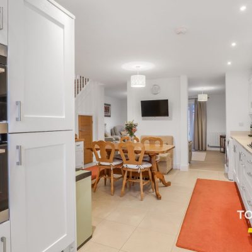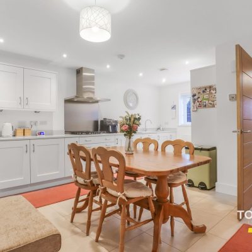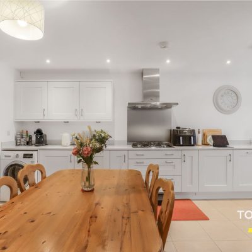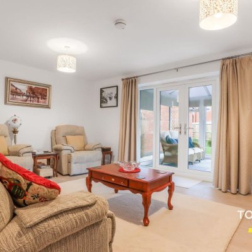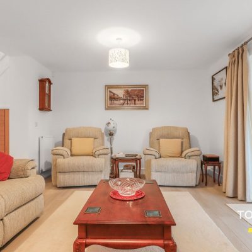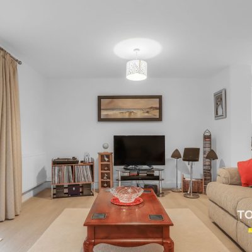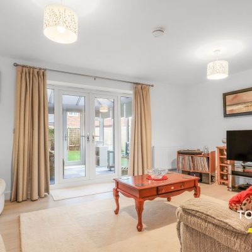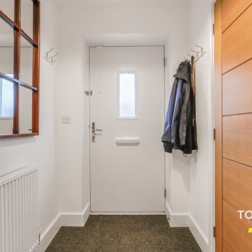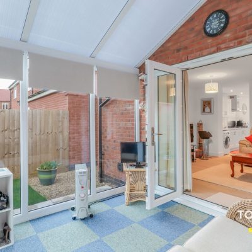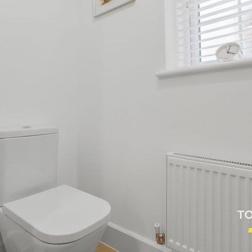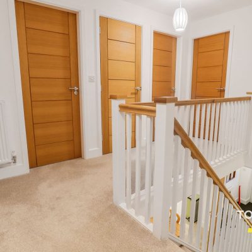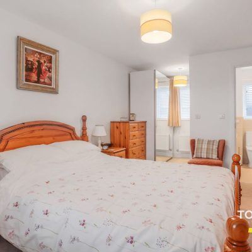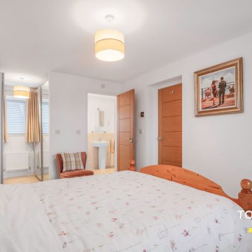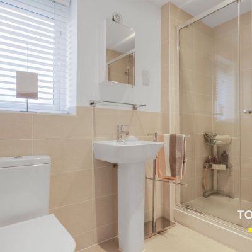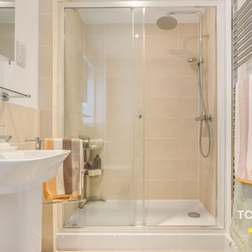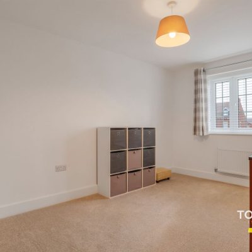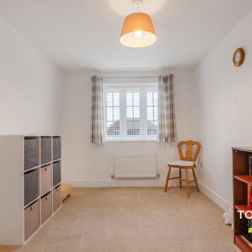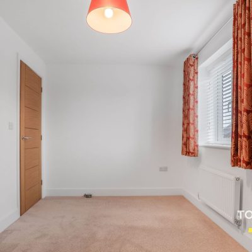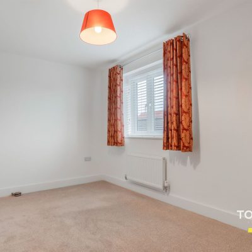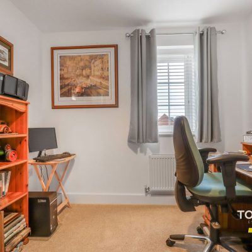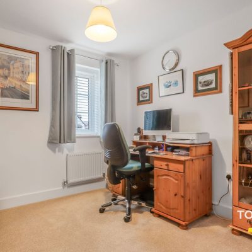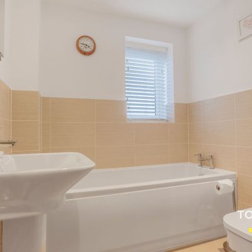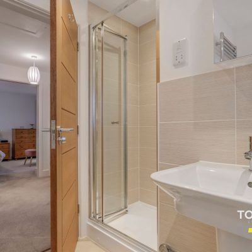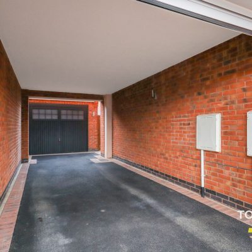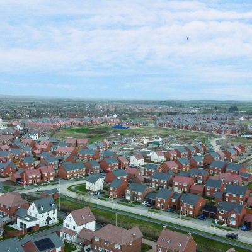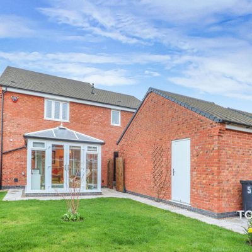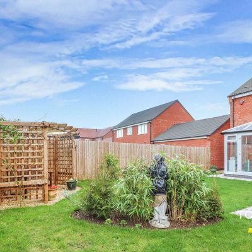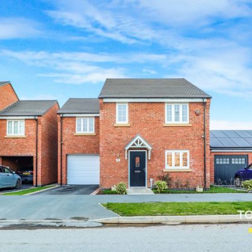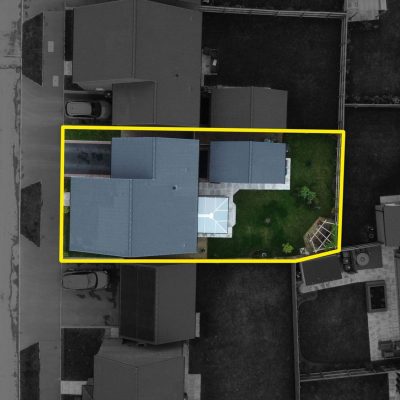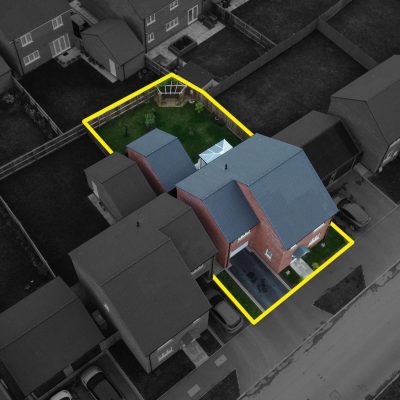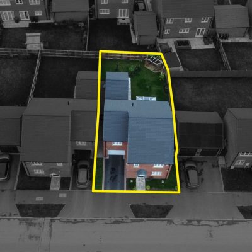Leghorn Road, Nuneaton, CV11
Property Features
- DETACHED FAMILY HOME
- TWO BATHROOMS
- TWO RECEPTION ROOMS & CONSERVATORY
- OPEN-PLAN KITCHEN/DINER
- EXCELLENT ROAD ACCESS TO M69/M1/A5
Property Summary
To the first floor there are four bedrooms with the property offering en-suite bathroom and family bathroom. Bedroom one is fitted with carpet, space for two double wardrobes and door to en-suite bathroom. Bedrooms two and three are fitted with carpet and offer space for wardrobes with double glazed windows. Bedroom four is a good size room currently used as a home office space with fitted carpet and double glazed window. The family bathroom offers a three piece suite comprising ; wash hand basin, Wc, bath and heated towel rail. Externally to the rear the property offers a beautiful garden with access from the conservatory doors with paved patio and garden lawn. At the end of the garden there is a corner seating space with a soft stone finish with the garden offering side access on both sides. The garage is fitted with up&over garage door, power, lighting and side door to garden. Located a few minutes from the Longshoot linking with the A5, M1 & M69. Viewings are via appointment only.
Full Details
“ STUNNING FAMILY HOME IN SHOW-HOME CONDITION ” We are delighted to bring to market this four bedroom detached property located just off The Longshoot on Leghorn Road, Nuneaton. On arrival the property provides off road parking with driveway to side leading to garage with carport and electric garage door. Access via entrance hallway with door to downstairs cloakroom and kitchen/diner. This is the centre piece to the property perfectly suited for families needing open-plan living interlinking kitchen/diner and living room to the rear. The kitchen/diner is fully fitted with fridge/freezer, dishwasher, built in oven, gas hob and space for washing machine with openings to living room. The living room area is the perfect place to relax offering views of the rear garden with double doors to conservatory. Into conservatory this room brings in lots of natural light into the home and perfect to enjoy in summer months with stunning views of the garden.
To the first floor there are four bedrooms with the property offering en-suite bathroom and family bathroom. Bedroom one is fitted with carpet, space for two double wardrobes and door to en-suite bathroom. Bedrooms two and three are fitted with carpet and offer space for wardrobes with double glazed windows. Bedroom four is a good size room currently used as a home office space with fitted carpet and double glazed window. The family bathroom offers four piece suite comprising ; wash hand basin, double shower, Wc, bath and heated towel rail. Externally to the rear the property offers a beautiful garden with access from the conservatory doors with paved patio and garden lawn. At the end of the garden there is a corner seating space with a soft stone finish with the garden offering side access on both sides. The garage is fitted with up&over garage door, power, lighting and side door to garden. Located a few minutes from the Longshoot linking with the A5, M1 & M69. Viewings are via appointment only.
Entrance Hall 7' 0" x 4' 7" (2.13m x 1.40m)
Access from front door into entrance hallway with door to downstairs cloakroom and door to Kitchen/Diner.
Kitchen/Diner 18' 2" x 8' 10" (5.54m x 2.69m)
The centre piece to any family home the kitchen/diner is a fantastic space fully fitted with ; fridge/freezer, dishwasher, built in oven, microwave and space for washing machine with door to storage cupboard and openings to living room.
Living room 17' 2" x 11' 9" (5.23m x 3.58m)
Just off the kitchen/diner the living room offers a second reception space to relax and enjoy views to the rear with double doors to conservatory.
Guest Cloakroom 6' 1" x 3' 1" (1.85m x 0.94m)
Access of the entrance hallway fitted with two piece suite comprising, wash hand basin and Wc.
Conservatory 9' 9" x 9' 8" (2.97m x 2.95m)
With double doors from living room area with apex roof, double glazed windows, power, lighting and double doors to garden area.
Bedroom One 15' 1" x 10' 6" (4.60m x 3.20m)
Access from the landing into bedroom one with fitted carpet, double glazed windows to front and rear space for two double wardrobes and door to en-suite bathroom.
En-Suite 8' 8" x 5' 6" (2.64m x 1.68m)
Access from the bedroom fitted with three piece suite comprising ; wash hand basin, Wc, heated towel rail and double shower with sliding glass door.
Bedroom Two 13' 5" x 8' 6" (4.09m x 2.59m)
Access from the landing a double bedroom with fitted carpet, double glazed window and space for wardrobes.
Bedroom Three 12' 6" x 10' 6" (3.81m x 3.20m)
Access from the landing a double bedroom with fitted carpet, double glazed window and space for wardrobes.
Bedroom Four 9' 5" x 8' 5" (2.87m x 2.57m)
Access from landing with fitted carpet, double glazed window currently used as home office space or ideally suited as bedroom four.
Bathroom 9' 9" x 6' 7" (2.97m x 2.01m)
The family bathroom is fitted with three piece suite comprising ; wash hand basin, Wc, double shower, bath with double glazed window and tile surround.
Garage 22' 0" x 9' 9" (6.71m x 2.97m)
Access to garage at the rear from driveway with up&over door, fitted with power lighting and side door to rear garden.


