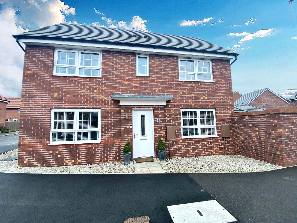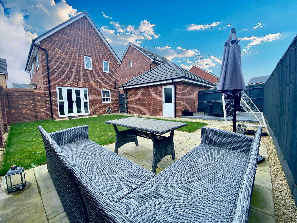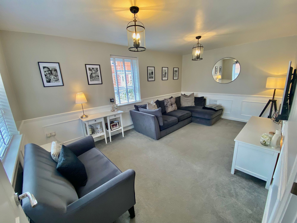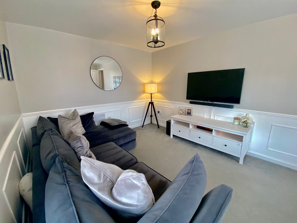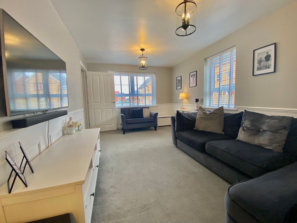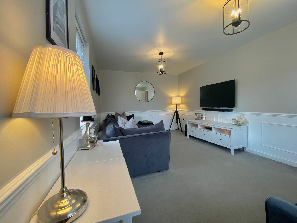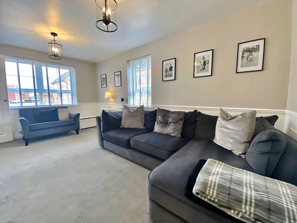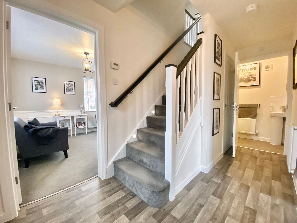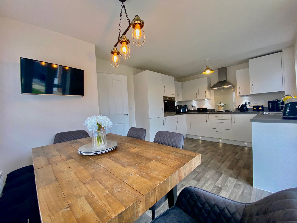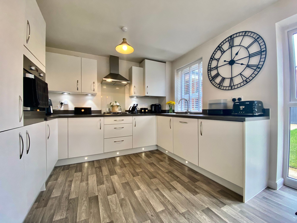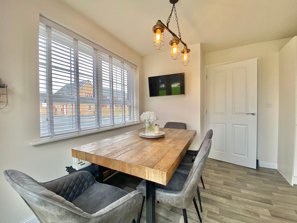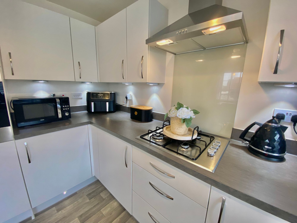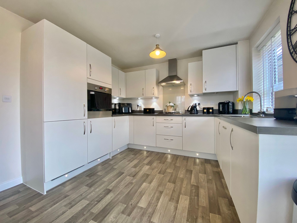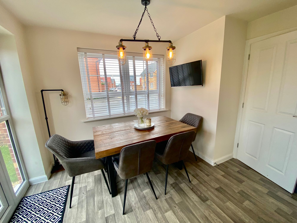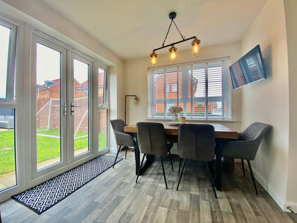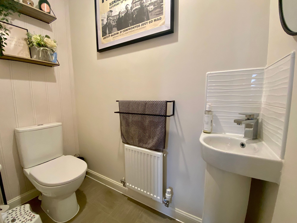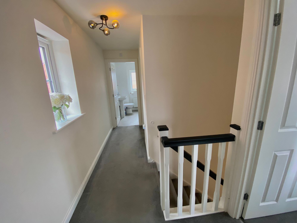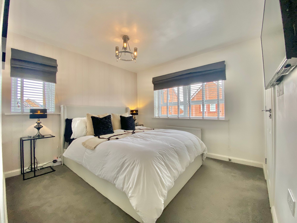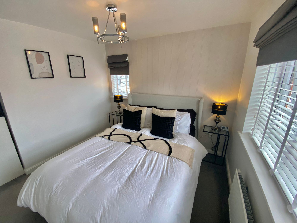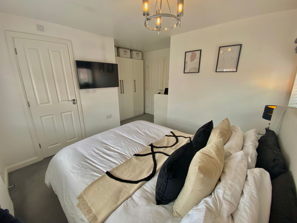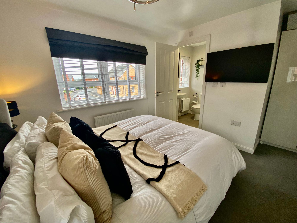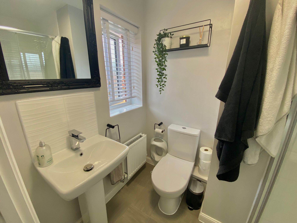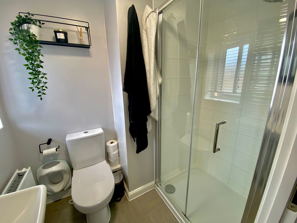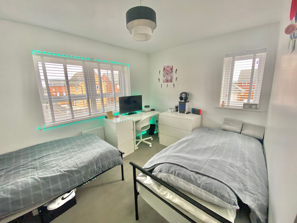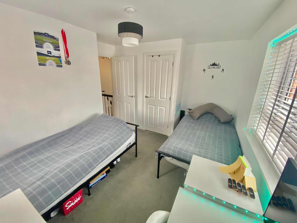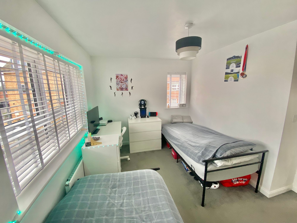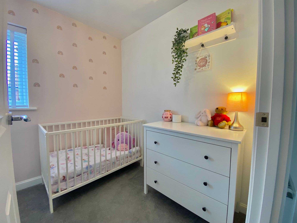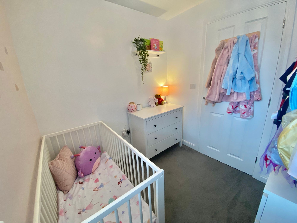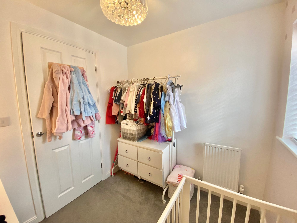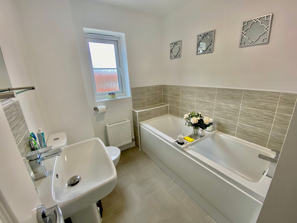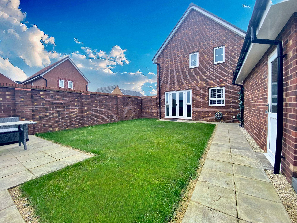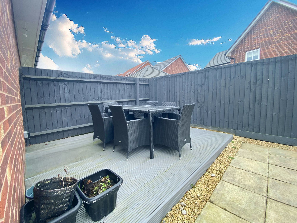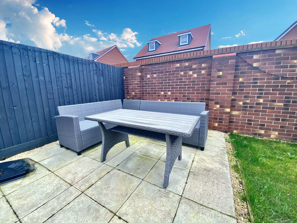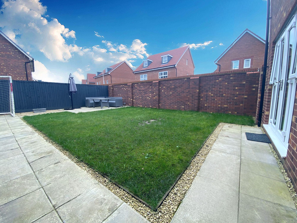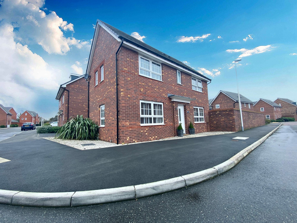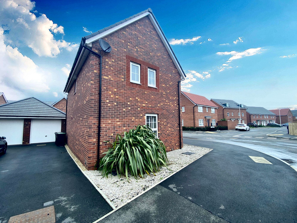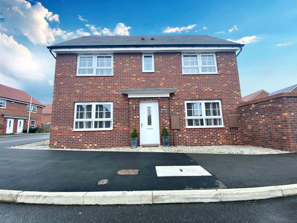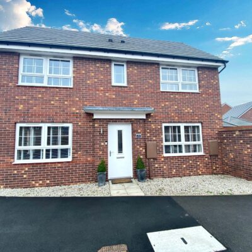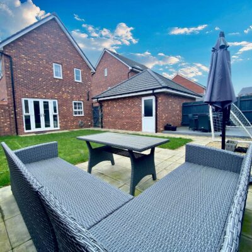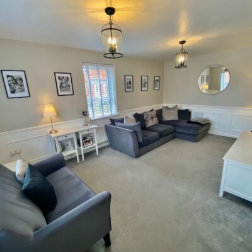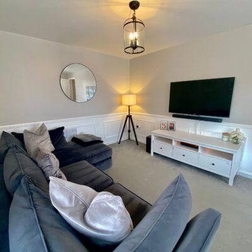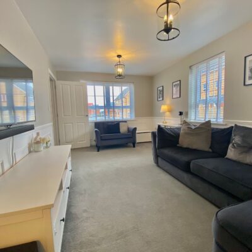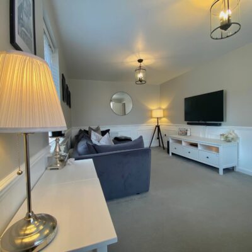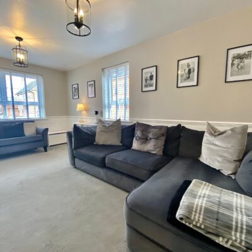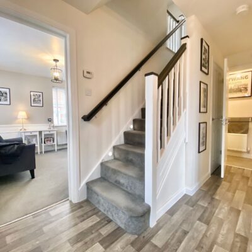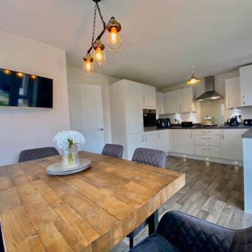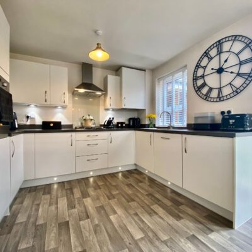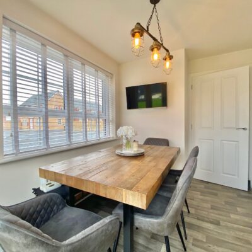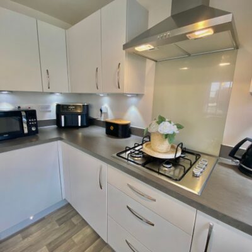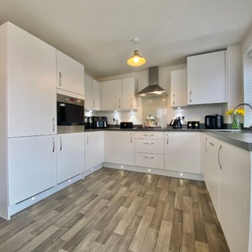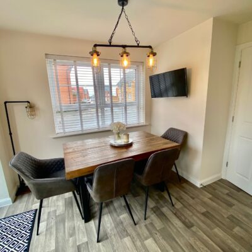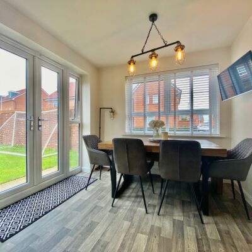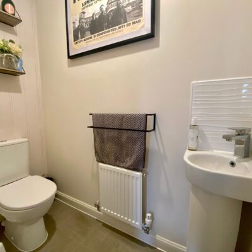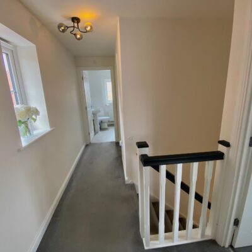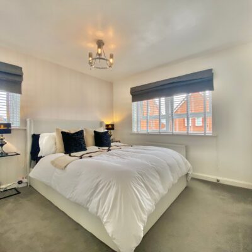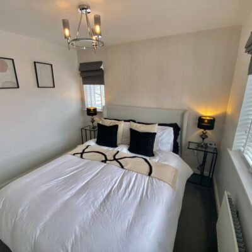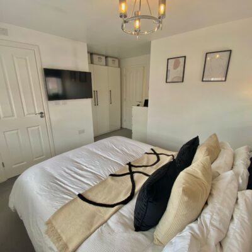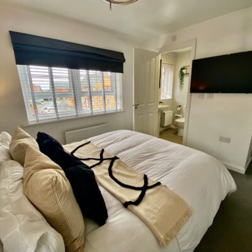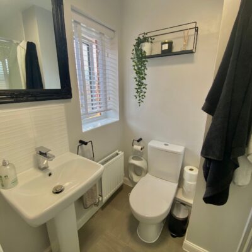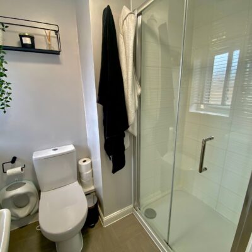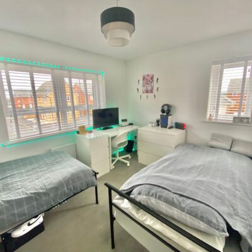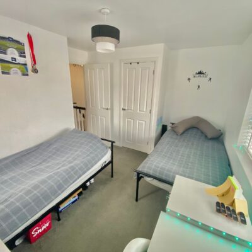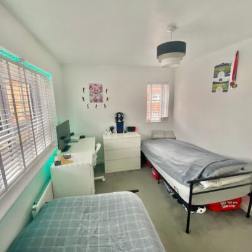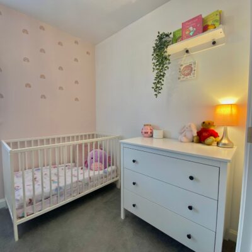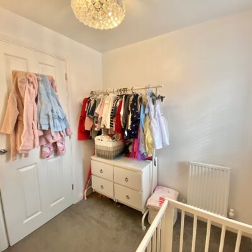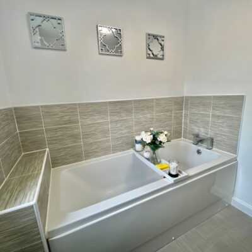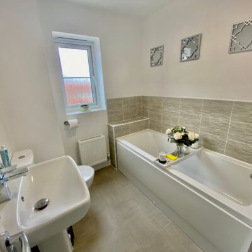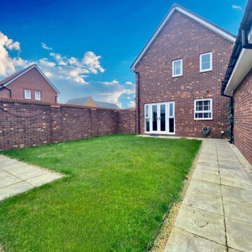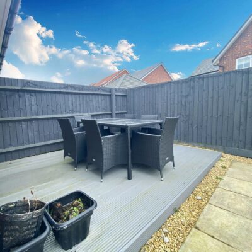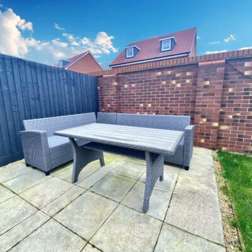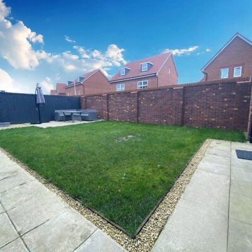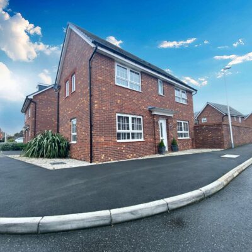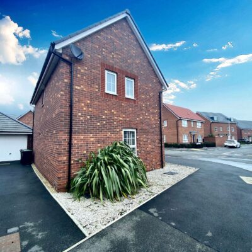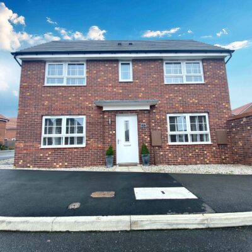Fleece Lane, Nuneaton, CV11
Property Features
- DETACHED HOUSE
- STUNNING REAR GARDEN
- EN-SUITE BATHROOM
- DRIVEWAY & GARAGE
- OPEN-PLAN KITCHEN/DINER
- WEDDINGTON SCHOOL CATCHMENT
Property Summary
Full Details
“ SUPER MODERN FAMILY HOME ” We are delighted to bring to market this beautiful three bedroom detached property on the very popular Fleece Lane, Nuneaton. On arrival the property benefits from a corner position with driveway and garage to side. Internally on the ground floor the property comprises ; entrance hallway, doors to storage cupboards, door to downstairs wc, lounge and kitchen/diner with stairs to first floor. To the first floor there three bedrooms with bedroom one having en-suite bathroom. Across the landing there is a family bathroom fitted with three piece suite. Externally to the rear the property offers a fantastic garden with patio and garden lawn providing a raised decking area to enjoy those long summer nights. The garden also provides side access gate to driveway and side access door into garage. The property is also within distance of Whitestone school catchment.
Entrance Hall
Access via front door with doors to storage cupboard, lounge, Wc, kitchen/diner and stairs to first floor.
Lounge 16' 3" x 10' 2" (4.95m x 3.10m)
Access from entrance hall into lounge with fitted carpet, two double and glazed windows.
Kitchen/Diner 16' 3" x 10' 5" (4.95m x 3.18m)
Fitted with kitchen units below and above counter top with built in fridge/freezer, oven, gas hob, dishwasher and washing machine. A fantastic interlinking space with room for dining table and chairs overlooking the garden.
Bedroom 1 13' 10" x 12' 9" (4.22m x 3.89m)
Fitted with carpet, double glazed windows to front and side, space for wardrobes and door to en-suite bathroom.
Bedroom 2 12' 5" x 10' 4" (3.78m x 3.15m)
A spacious double room with fitted carpet, double glazed windows to front and side with a storage cupboard above the stairs.
Bedroom 3 7' 2" x 6' 10" (2.18m x 2.08m)
With fitted carpet and double glazed window perfect as bedroom three or home office space.
Bathroom 7' 8" x 6' 4" (2.34m x 1.93m)
Fitted with three piece suite comprising ; wash hand basin, wc, bath with tile surround and double glazed window.
Garage
A spacious garage area with side door, power, lighting and up and over door to front.

