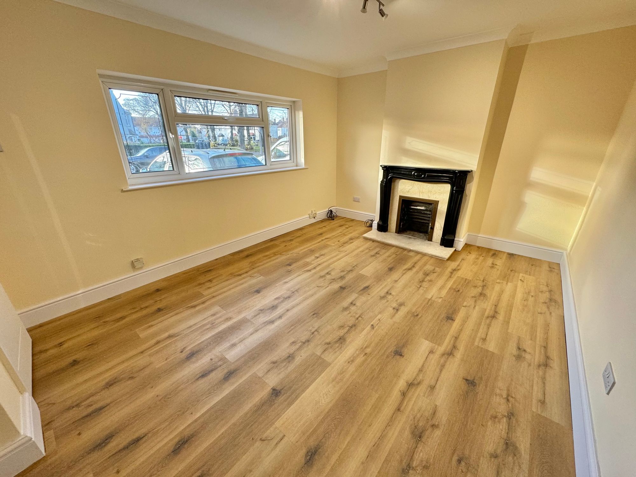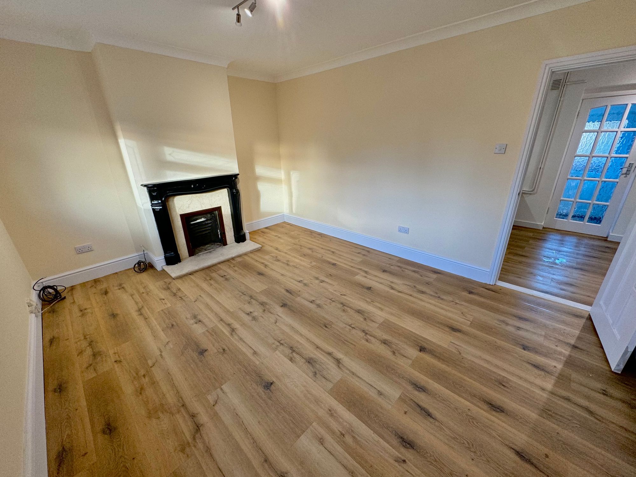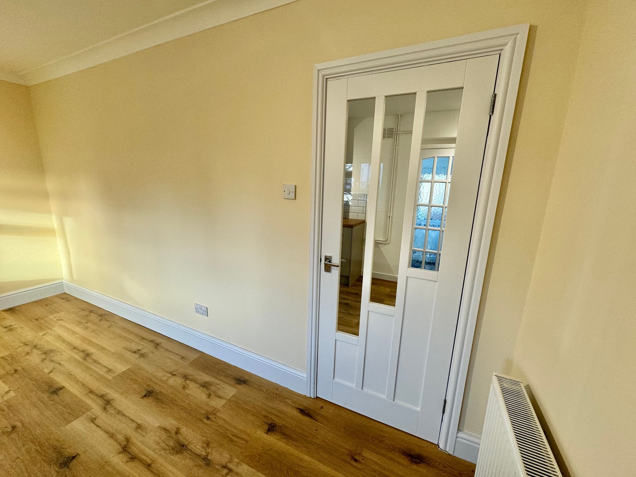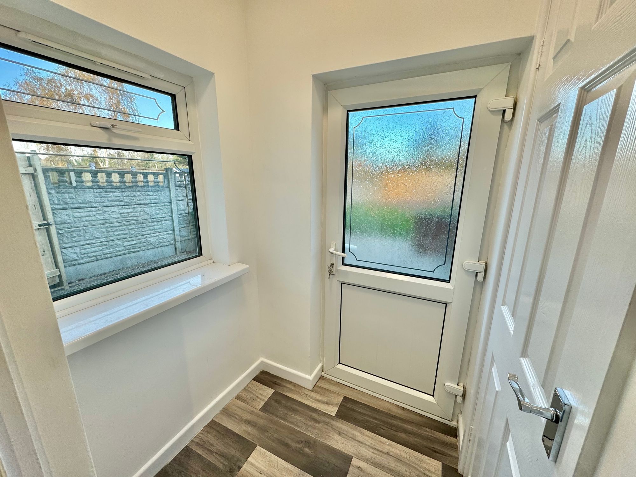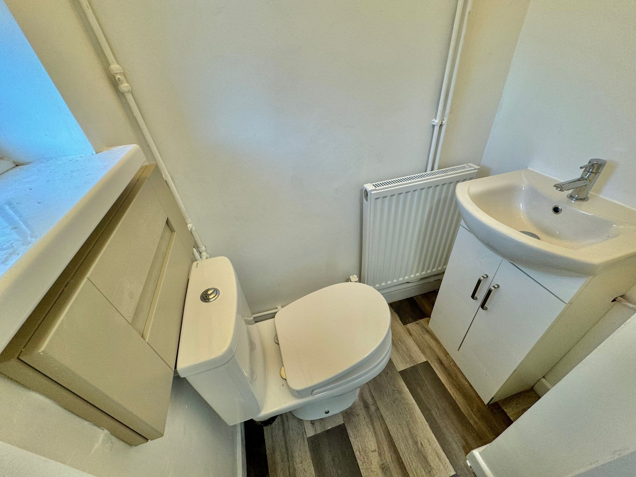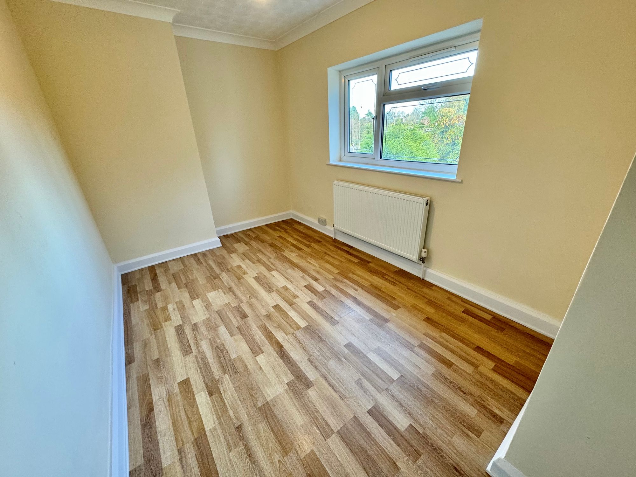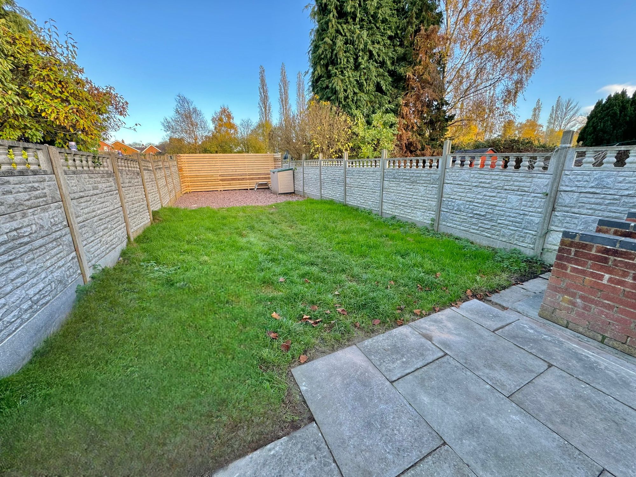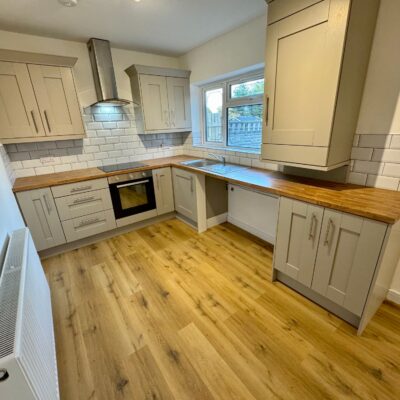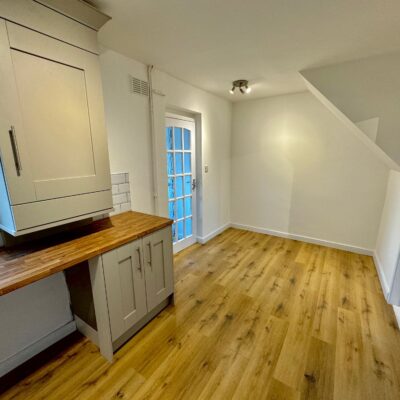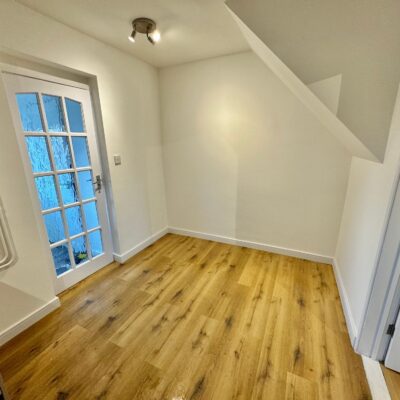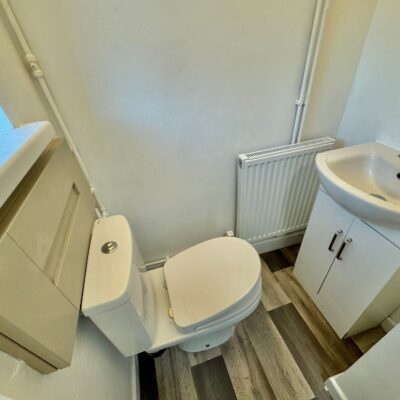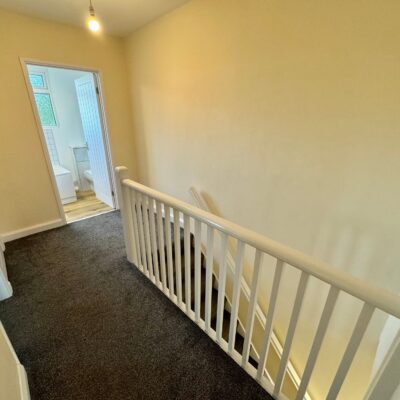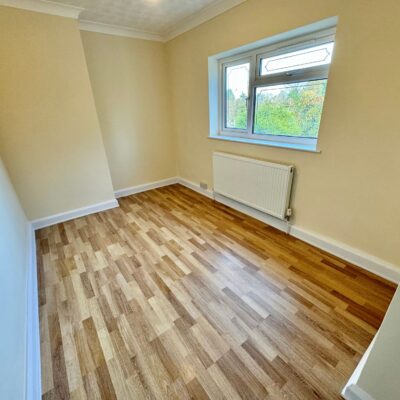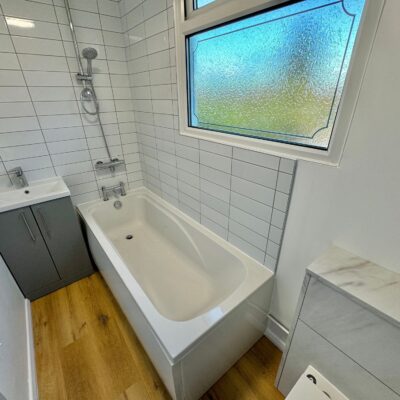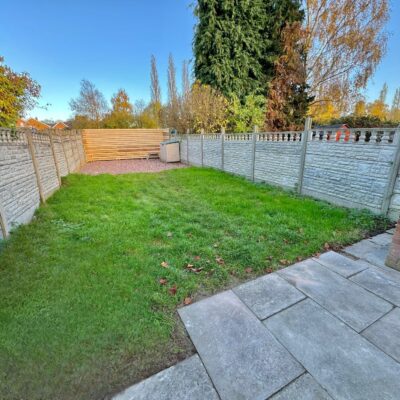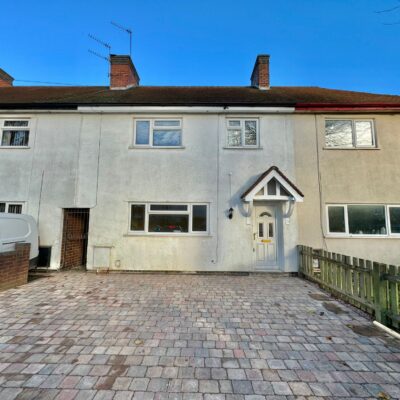Waverley Avenue, Nuneaton, CV11
Property Features
- MID TERRACE PROPERTY
- NEWLY REFURBISHED
- BRAND NEW KITCHEN/DINER
- NEWLY FITTED BATHROOM SUITE
- NEWLY LAID FRONT DRIVEWAY
Property Summary
Upon arrival, you'll notice the newly laid block paved driveway, providing off-road parking for two cars, along with convenient side access to the rear garden.
Step inside to a welcoming entrance that leads to a spacious living room at the front, perfect for relaxation. The rear of the home features a contemporary kitchen/diner, equipped with brand-new countertops and ample space for essential appliances including a washing machine, dishwasher, and fridge/freezer. The dining area comfortably accommodates a family dining table and has a door leading to a convenient downstairs WC, as well as access to the beautiful garden.
Full Details
“ WOW ~ FANTASTIC ~ RENOVATION ” We are thrilled to present this beautifully transformed three-bedroom property located on the highly sought-after Waverley Avenue in Nuneaton.
Upon arrival, you'll notice the newly laid block paved driveway, providing off-road parking for two cars, along with convenient side access to the rear garden.
Step inside to a welcoming entrance that leads to a spacious living room at the front, perfect for relaxation. The rear of the home features a contemporary kitchen/diner, equipped with brand-new countertops and ample space for essential appliances including a washing machine, dishwasher, and fridge/freezer. The dining area comfortably accommodates a family dining table and has a door leading to a convenient downstairs WC, as well as access to the beautiful garden.
On the first floor, you’ll find three generously sized bedrooms, ideal for families looking to upsize. The family bathroom is well-appointed and includes a WC, wash hand basin, and a bath with shower fitment.
Externally, the property boasts a fantastic garden space, perfect for family gatherings and summer entertaining. Enjoy the spacious patio and lawn area, offering a delightful outdoor retreat.
Don’t miss the opportunity to make this wonderful home your own!
Viewings are via the agent.
GROUND FLOOR
Lounge 15' 0" x 11' 3" (4.57m x 3.43m)
kitchen/Diner 18' 1" x 7' 10" (5.51m x 2.39m)
Wc 4' 1" x 2' 10" (1.24m x 0.86m)
FIRST FLOOR
Bedroom One 11' 11" x 11' 5" (3.63m x 3.48m)
Bedroom Two 13' 6" x 7' 10" (4.11m x 2.39m)
Bedroom Three 8' 4" x 7' 9" (2.54m x 2.36m)
Bathroom 8' 9" x 4' 2" (2.67m x 1.27m)





