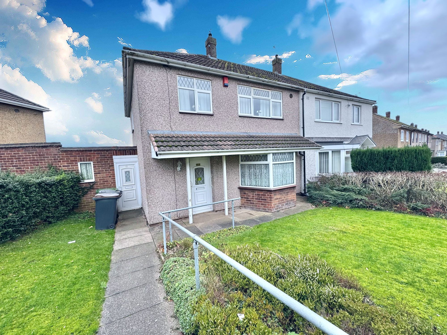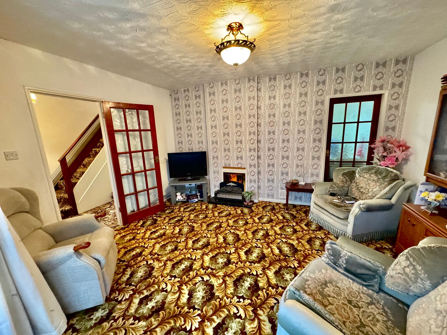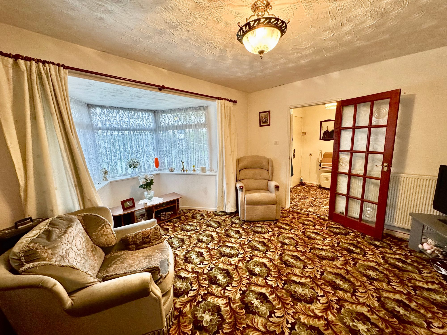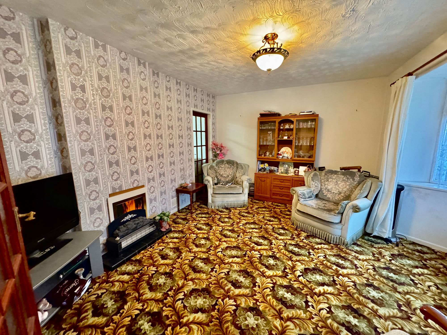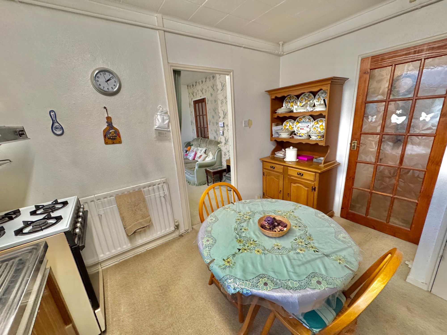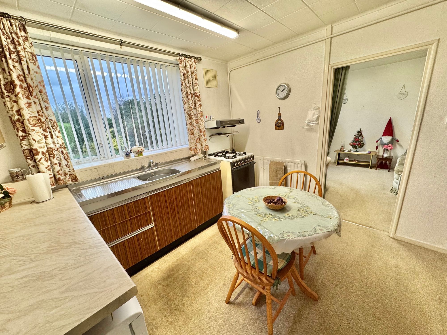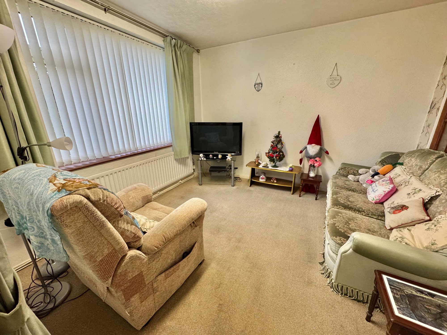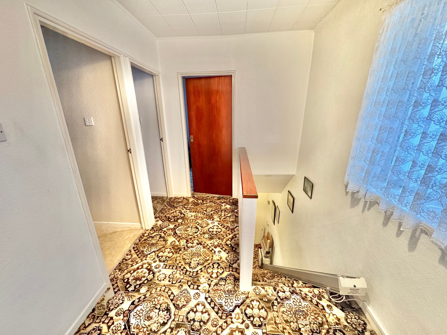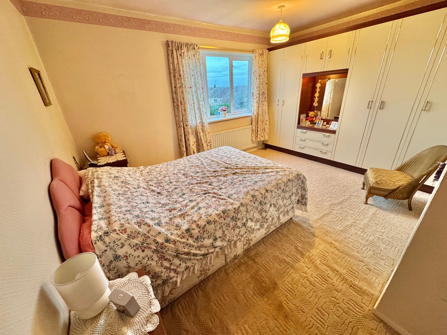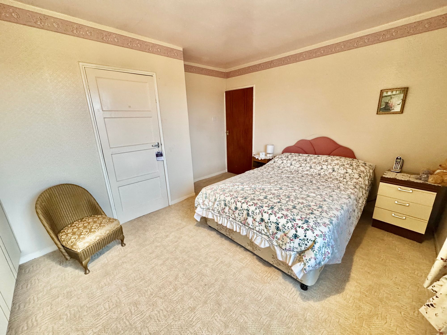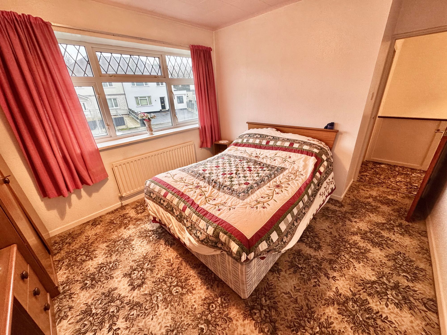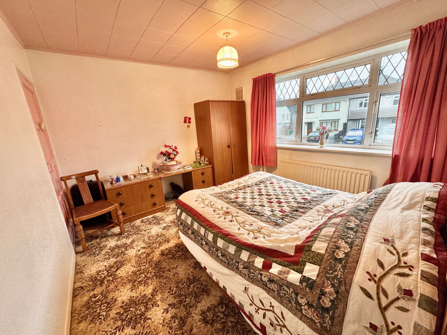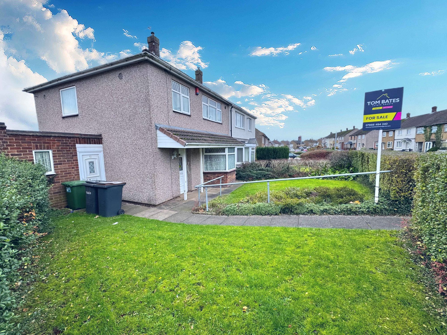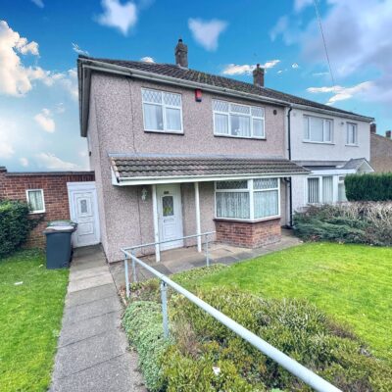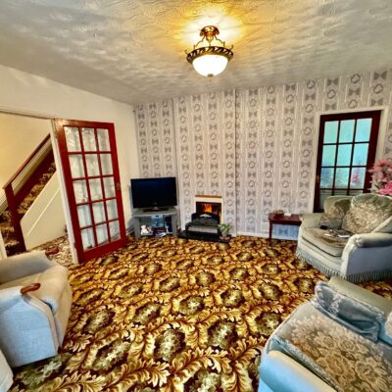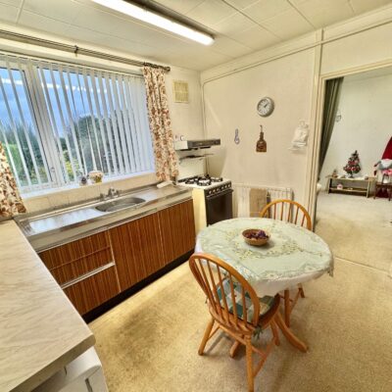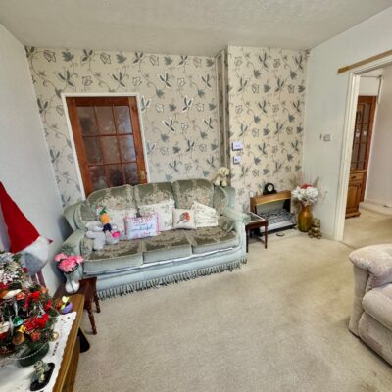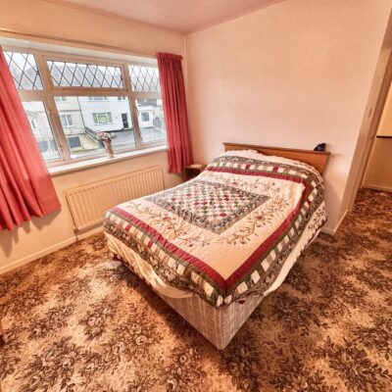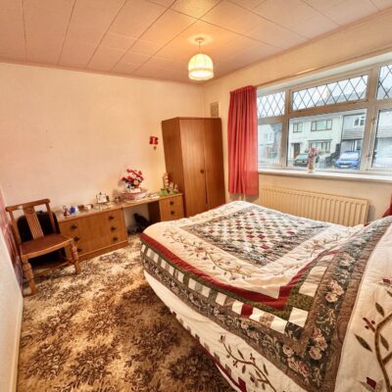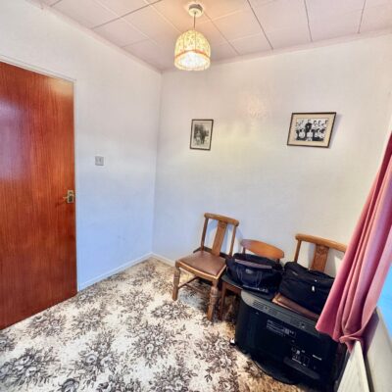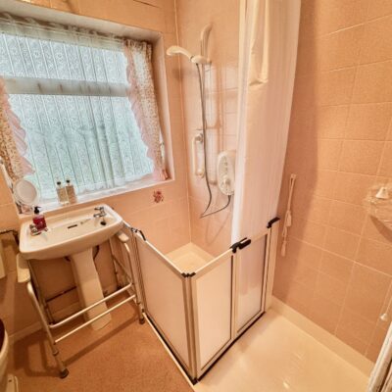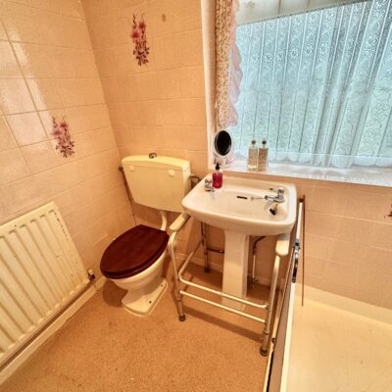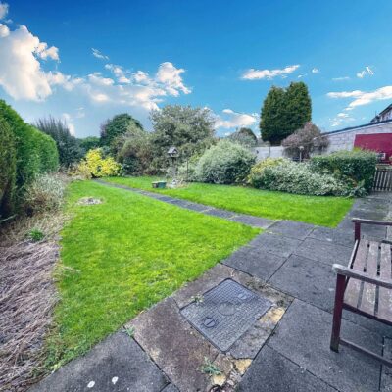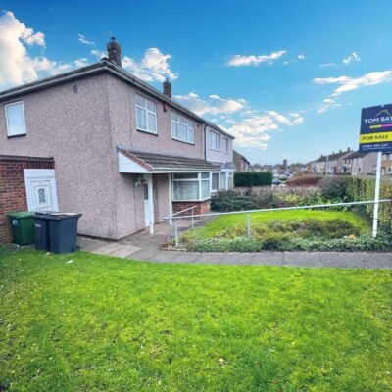Grant Road, Exhall, CV7
Property Features
- FANTASTIC STARTER HOME
- FIRST TIME BUYERS
- BUY-TO-LET INVESTMENT
- SEMI DETACHED PROPERTY
- CLOSE TO SCHOOLS
Property Summary
Full Details
“ S U P E R - S T A R T E R - H O M E “ We are delighted to bring to market this fantastic three bedroom property project on the very popular Grant Road, Exhall. Surrounded by many local amenities including shops, schools and regular bus routes connecting Bedworth, Coventry & Nuneaton. In brief on arrival the property comprises ; entrance hall, living room to front, kitchen and rear dining/sitting room with access off the kitchen to outdoor storage sheds and wc. To the first floor there are three bedrooms and bathroom currently fitted with wc, wash hand basin and shower. Externally to the rear there is a good size garden plot with patio, garden lawn and side access.
GROUND FLOOR
Entrance Hall 11' 0" x 4' 3" (3.35m x 1.30m)
Living Room 14' 9" x 13' 9" (4.50m x 4.19m)
Kitchen 10' 0" x 8' 11" (3.05m x 2.72m)
Sitting/Dining Room 11' 0" x 10' 7" (3.35m x 3.23m)
FIRST FLOOR
Bedroom One 13' 6" x 11' 10" (4.11m x 3.61m)
Bedroom Two 11' 4" x 10' 4" (3.45m x 3.15m)
Bedroom Three 9' 3" x 6' 11" (2.82m x 2.11m)
Bathroom 6' 10" x 5' 7" (2.08m x 1.70m)
EXTERNAL
Wc 4' 6" x 2' 9" (1.37m x 0.84m)
Store
Store

