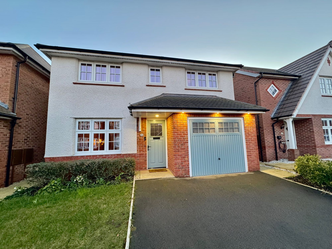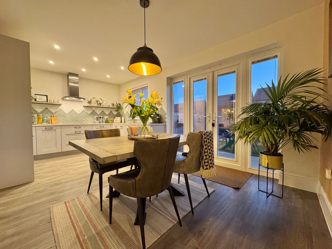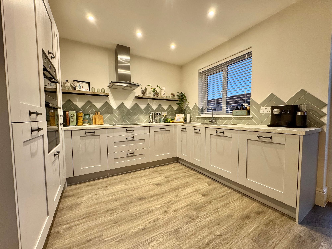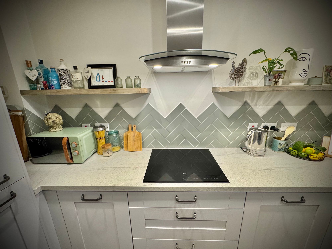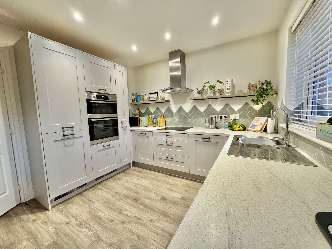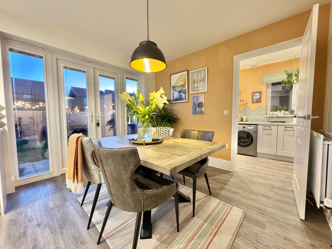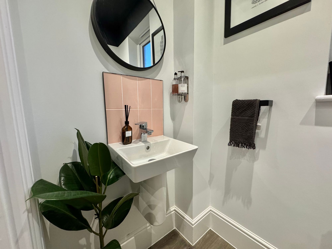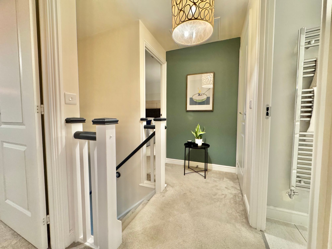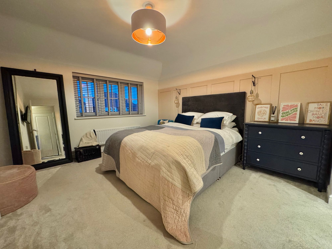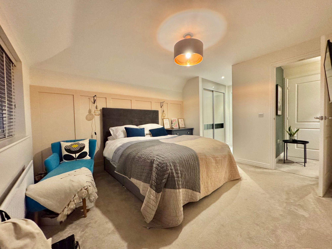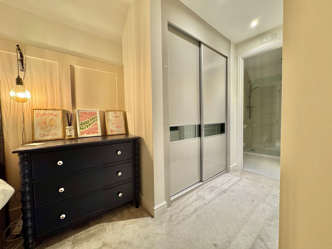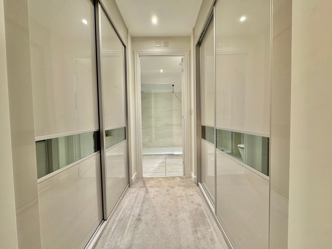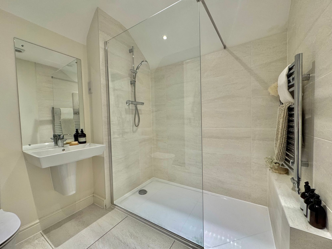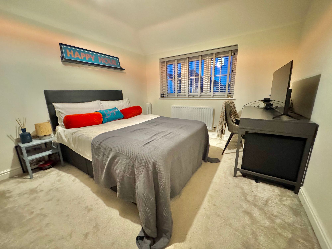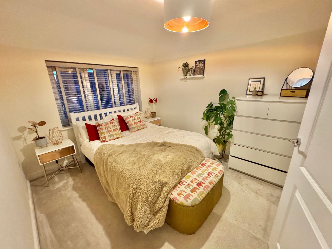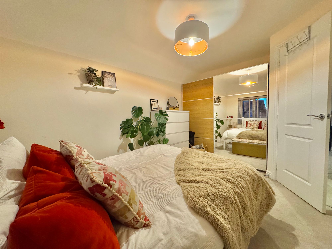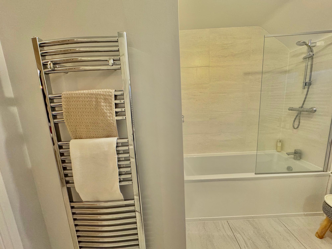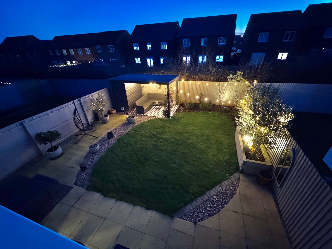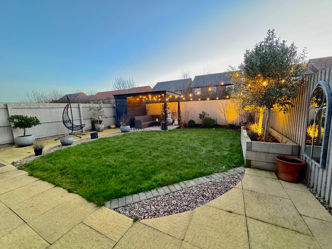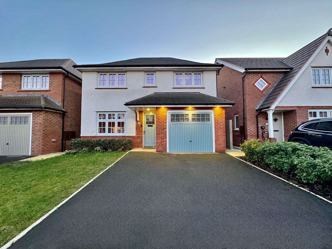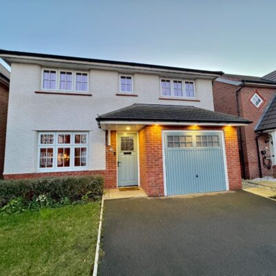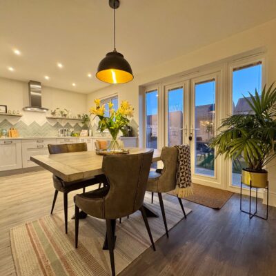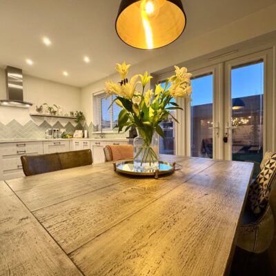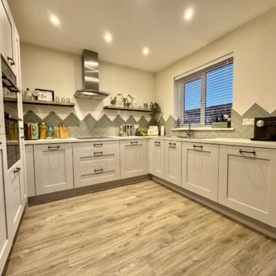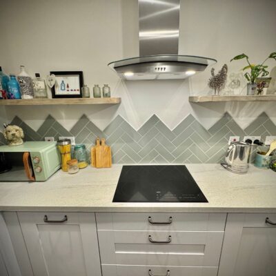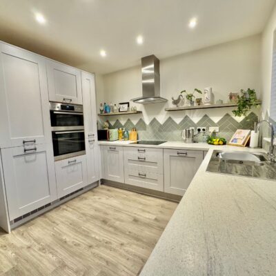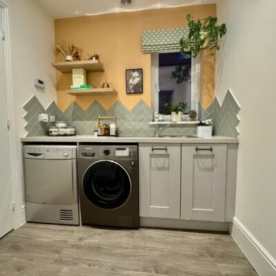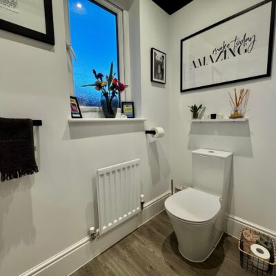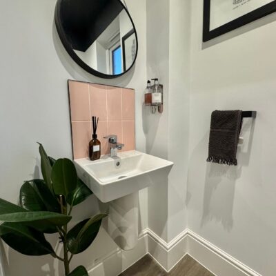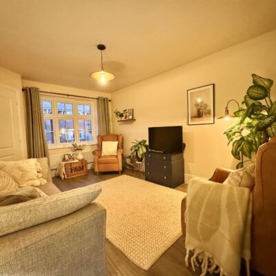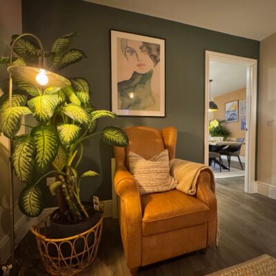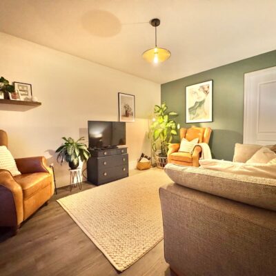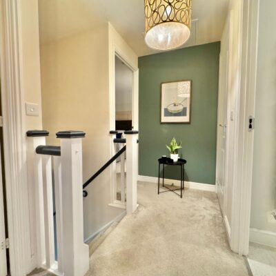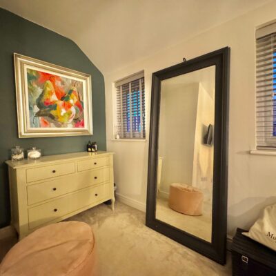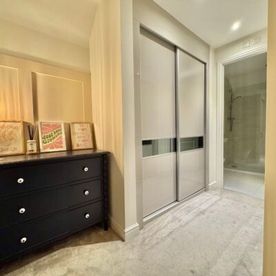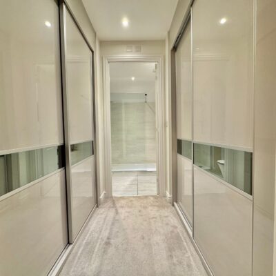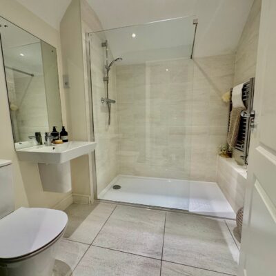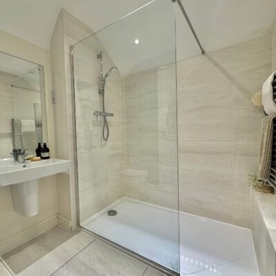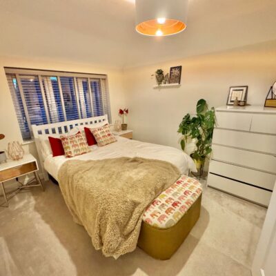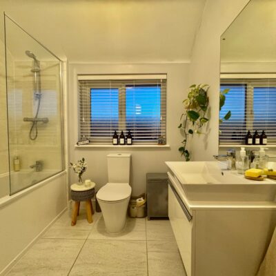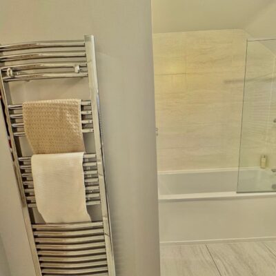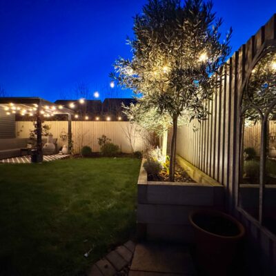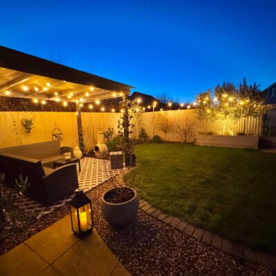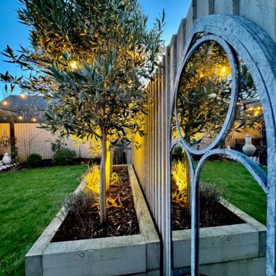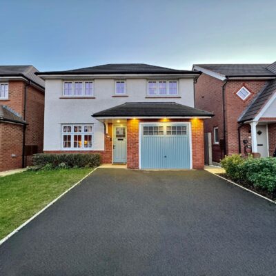Hadrian Way, Nuneaton, CV11
Property Features
- WOW…STUNNING SHOW HOME CONDITION
- TWO BATHROOMS
- OPEN-PLAN KITCHEN/DINER
- DOWNSTAIRS CLOAKROOM
- UTILITY ROOM
- OFF ROAD PARKING AND GARAGE
- BEAUTIFUL GARDEN PLOT TO REAR
Property Summary
We are thrilled to present this stunning three-bedroom detached family home, located on the sought-after Hadrian Way, just off Higham Lane in Nuneaton. This exquisite RedRow design is finished to the highest standards, making it the perfect choice for families in search of their dream home with a contemporary flair.
Full Details
“ Welcome to The Shrewsbury “
We are thrilled to present this stunning three-bedroom detached family home, located on the sought-after Hadrian Way, just off Higham Lane in Nuneaton. This exquisite RedRow design is finished to the highest standards, making it the perfect choice for families in search of their dream home with a contemporary flair.
Property Highlights:
Upon arrival, you’ll find convenient off-road parking leading to a garage, complete with newly fitted downlights. Step into the welcoming entrance hall, which provides access to the spacious lounge and stairs to the first floor.
At the heart of the home lies the beautifully designed kitchen/diner, fully equipped with modern appliances including a fridge/freezer, dishwasher, double oven, and induction hob. The dining area, with its lovely views of the rear garden, features a door leading to the utility room and a downstairs cloakroom, enhancing the home’s practicality.
First Floor:
The first floor hosts three generously sized bedrooms. The master bedroom is a true retreat, featuring double wardrobes with sleek sliding glass doors that lead to a private en-suite. Bedrooms two and three are also spacious double rooms, each fitted with plush carpets and ample space for wardrobes. The family bathroom is elegantly designed, complete with a three-piece suite, including a wash hand basin, WC, and bath with an overhead shower.
Outdoor Space:
Externally, the property boasts a good-sized garden plot, featuring both patio and lawn areas. With external power points and lighting, this outdoor space transforms into a vibrant setting for year-round enjoyment. Additionally, there is side access to the garage and driveway.
Viewing Information:
All viewings are by appointment only. Don’t miss this opportunity to make The Shrewsbury your family's new home!
GROUND FLOOR
Lounge 15' 3" x 11' 1" (4.65m x 3.38m)
Kitchen/Diner 18' 4" x 10' 9" (5.59m x 3.28m)
Utility 7' 0" x 6' 3" (2.13m x 1.91m)
Wc 6' 3" x 3' 5" (1.91m x 1.04m)
Garage 19' 7" x 10' 1" (5.97m x 3.07m)
FIRST FLOOR
Master Bedroom 18' 11" x 14' 3" (5.77m x 4.34m)
En-Suite 7' 1" x 6' 11" (2.16m x 2.11m)
Bedroom Two 13' 8" x 9' 5" (4.17m x 2.87m)
Bedroom Three 12' 4" x 10' 3" (3.76m x 3.12m)
Bathroom 8' 10" x 7' 10" (2.69m x 2.39m)

