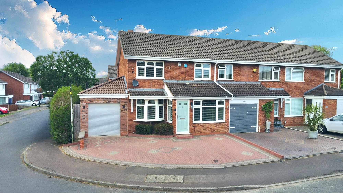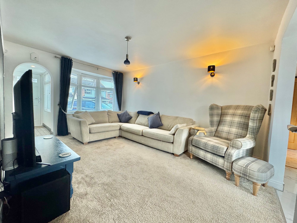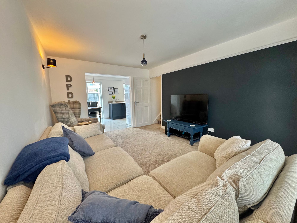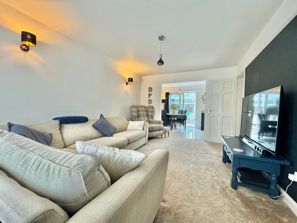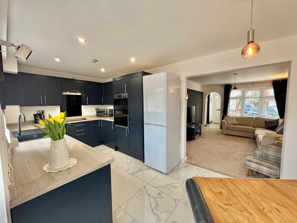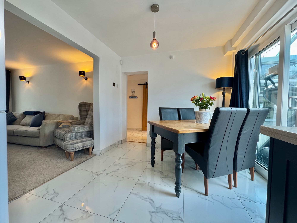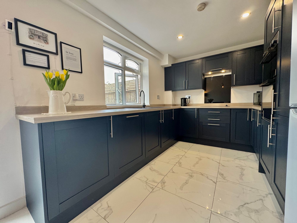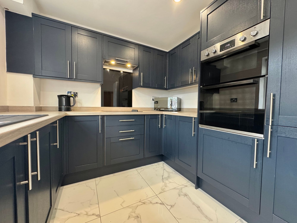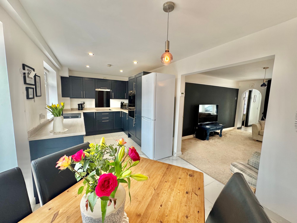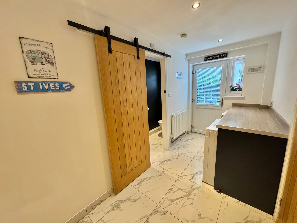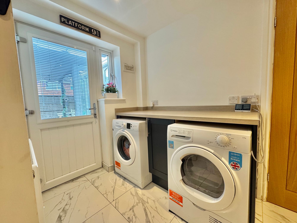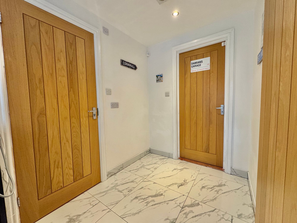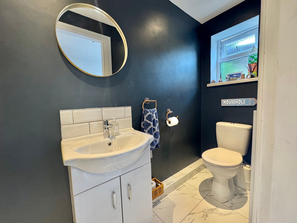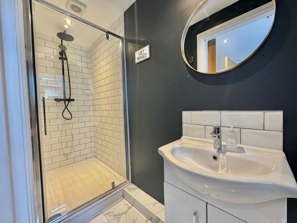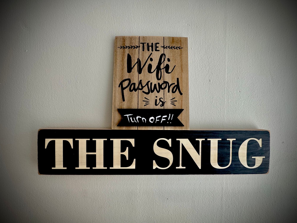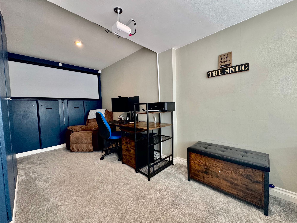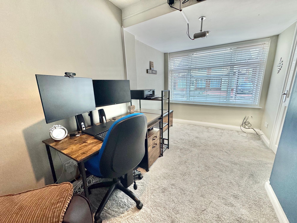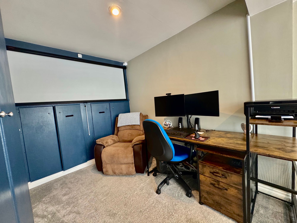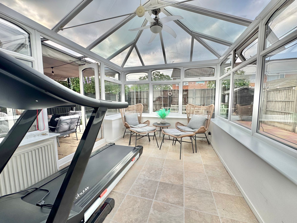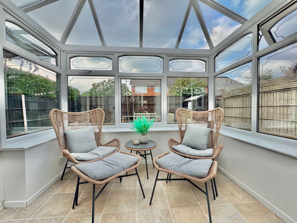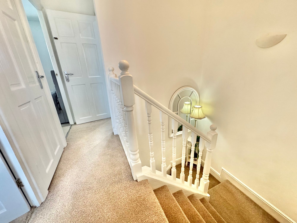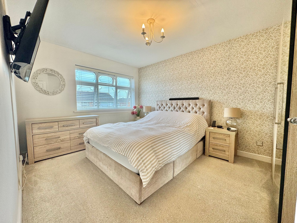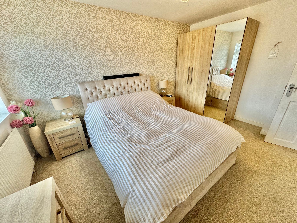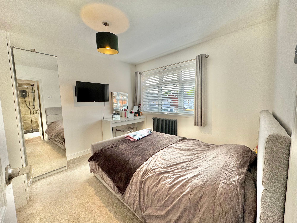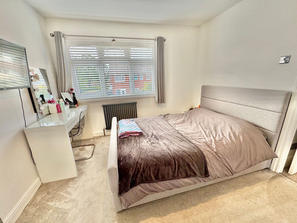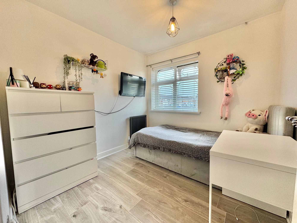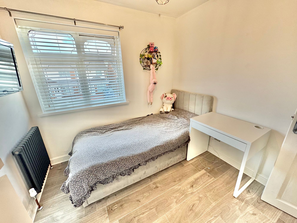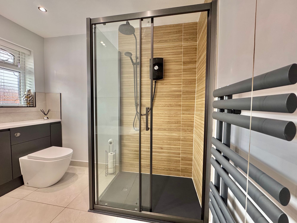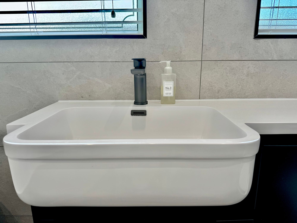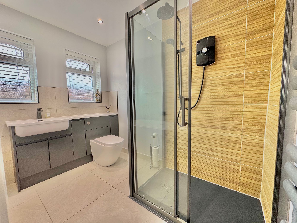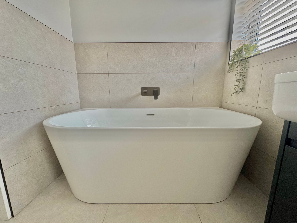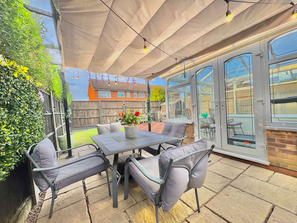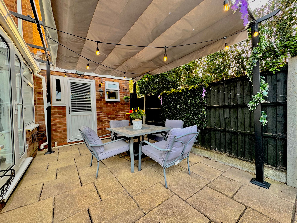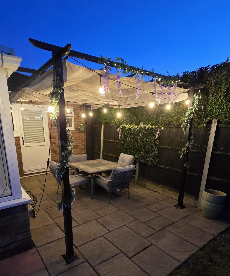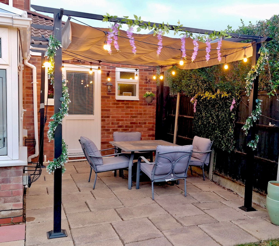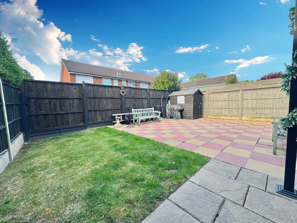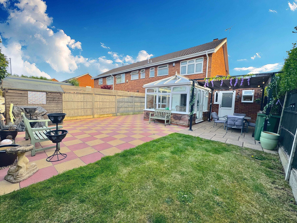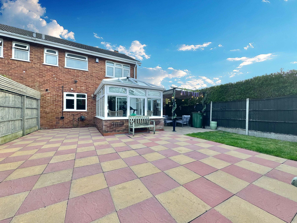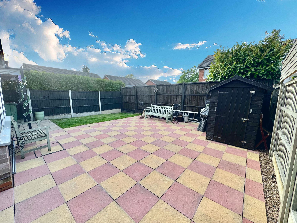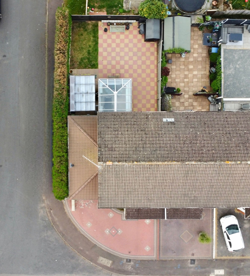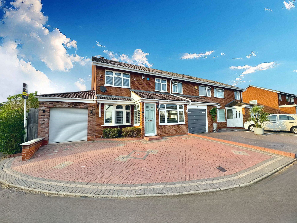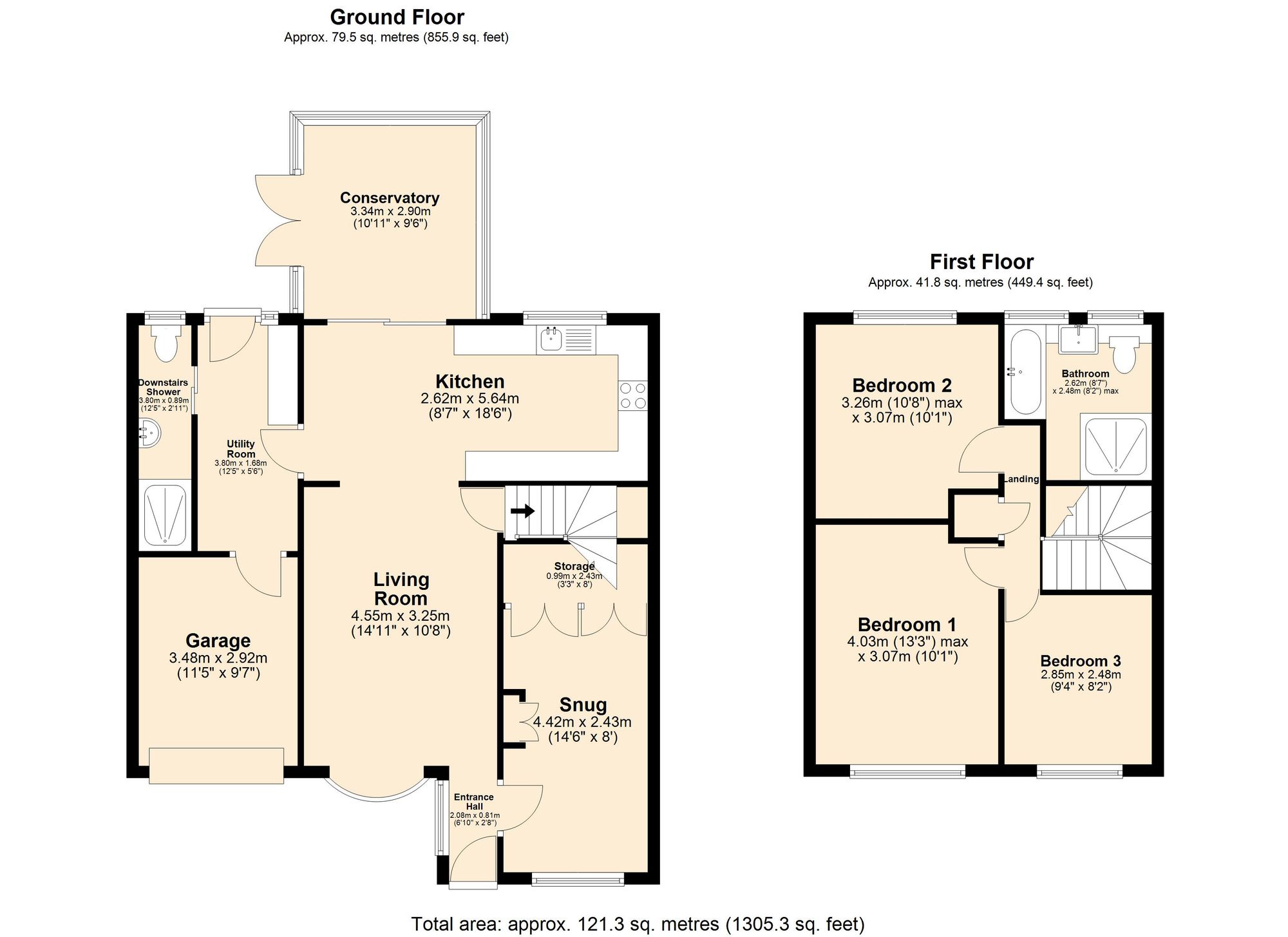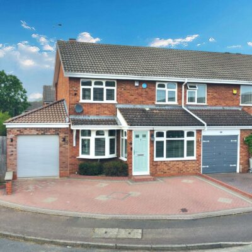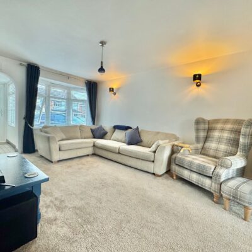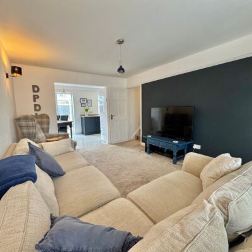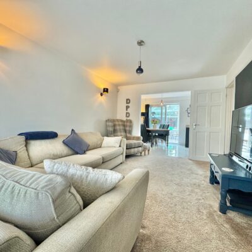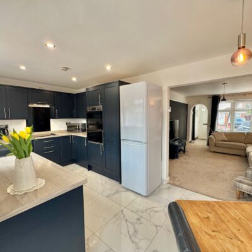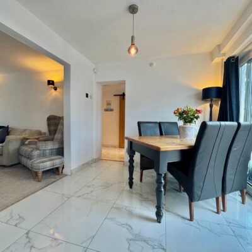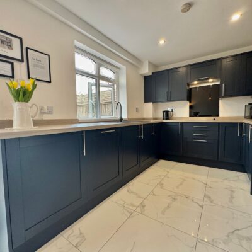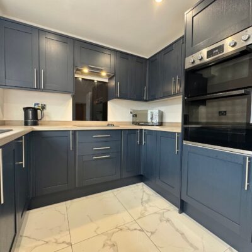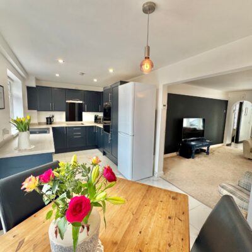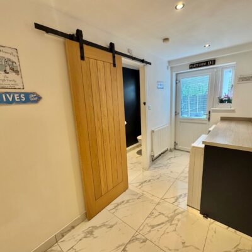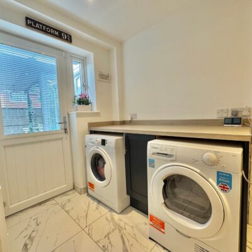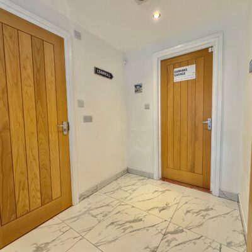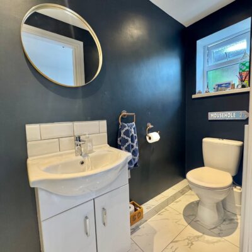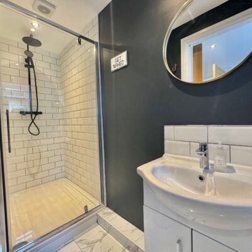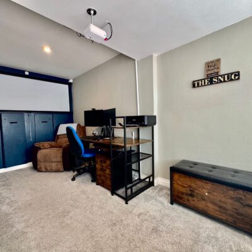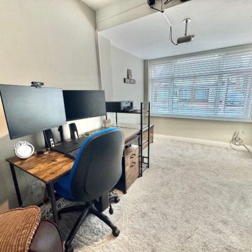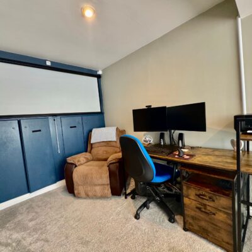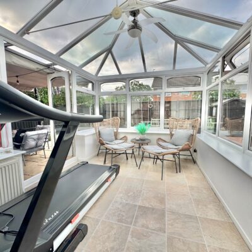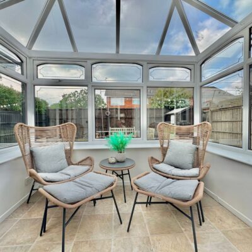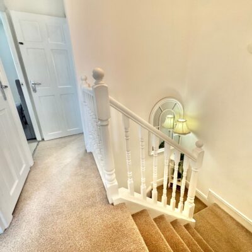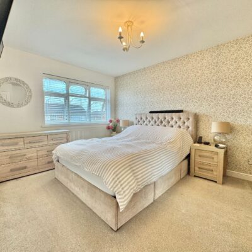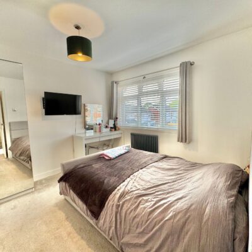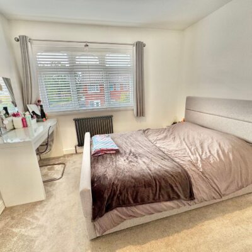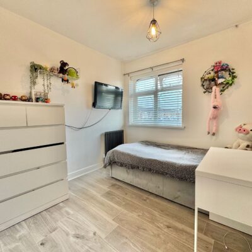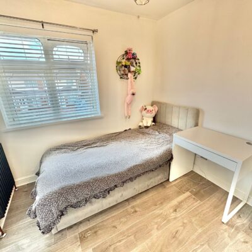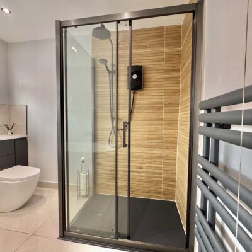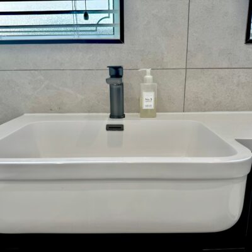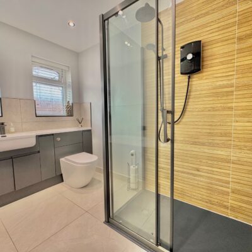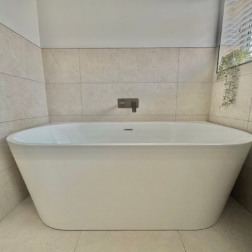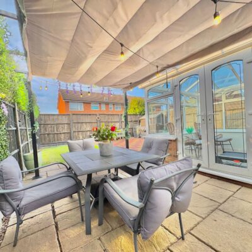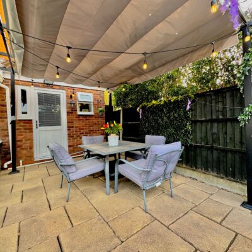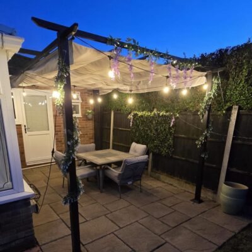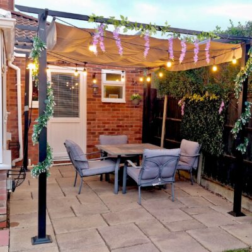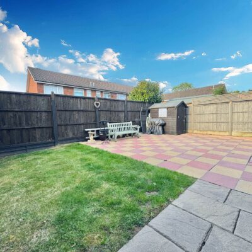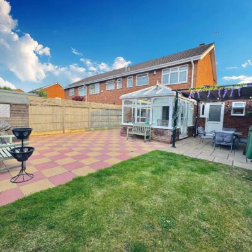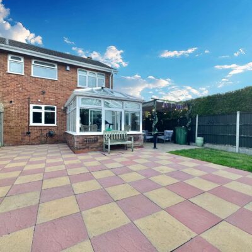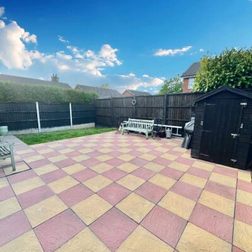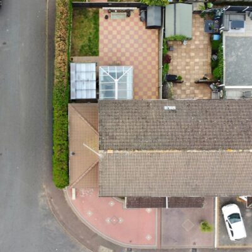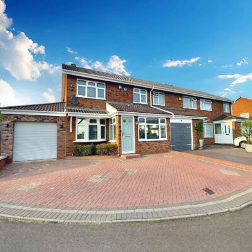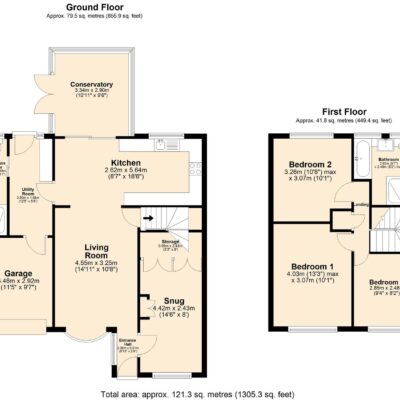Linwood Drive, Coventry, CV2
Property Features
- WOW!!! NEWLY REFURBISHED THROUGHOUT!!
- THREE/FOUR BEDROOMS
- NEW KITCHEN/DINER
- NEW BATHROOM SUITE
- LARGE CONSERVATORY
- NEW SIDE EXTENSION WITH GARAGE/UTILITY & SHOWER ROOM
- SPACIOUS GARDEN PLOT TO REAR
- SPACIOUS DRIVEWAY TO FRONT
Property Summary
We are excited to present this beautifully transformed family residence nestled on the highly sought-after Linwood Drive in Coventry. This exceptional home has undergone a comprehensive renovation, offering modern comfort and versatile living space, perfect for growing families.
Upon arrival, you are greeted by a spacious entrance hall leading to a range of inviting rooms. The ground floor features a cozy snug/office, a generous living room, and a stunning kitchen/diner with brand-new fittings — ideal for family gatherings and entertaining. A convenient utility room and a stylish downstairs shower room add to the home's functionality. The property also boasts a versatile optional fourth bedroom, currently used as a home office by day and a cinema room by night, providing flexible living options.
The side extension has created a spacious garage, utility and shower room enhancing practicality and storage. Upstairs, you'll find three generously proportioned bedrooms with space for wardrobes with lots of natural light. The beautifully appointed family bathroom offers a relaxing retreat with a luxurious four-piece suite, including a double shower tray, freestanding Verona style bath, WC, wash basin, heated towel rail, and bespoke tiled finishes.
Step outside into a fantastic garden plot featuring spacious patio areas and a lush lawn—perfect for summer entertaining and outdoor relaxation. The garden is bathed in natural sunlight, creating an inviting outdoor space for family fun and social gatherings.
This impressive family home combines contemporary upgrades with functional living spaces in a highly desirable location. Don't miss the opportunity to make this stunning property your new family home!
Full Details
S T U N N I N G ~ E X T E N D E D ~ F A M I L Y ~ H O M E
We are excited to present this beautifully transformed family residence nestled on the highly sought-after Linwood Drive in Coventry. This exceptional home has undergone a comprehensive renovation, offering modern comfort and versatile living space, perfect for growing families.
Upon arrival, you are greeted by a spacious entrance hall leading to a range of inviting rooms. The ground floor features a cozy snug/office, a generous living room, and a stunning kitchen/diner with brand-new fittings — ideal for family gatherings and entertaining. A convenient utility room and a stylish downstairs shower room add to the home's functionality. The property also boasts a versatile optional fourth bedroom, currently used as a home office by day and a cinema room by night, providing flexible living options.
The side extension has created a spacious garage, utility and shower room enhancing practicality and storage. Upstairs, you'll find three generously proportioned bedrooms with space for wardrobes with lots of natural light. The beautifully appointed family bathroom offers a relaxing retreat with a luxurious four-piece suite, including a double shower tray, freestanding Verona style bath, WC, wash basin, heated towel rail, and bespoke tiled finishes.
Step outside into a fantastic garden plot featuring spacious patio areas and a lush lawn—perfect for summer entertaining and outdoor relaxation. The garden is bathed in natural sunlight, creating an inviting outdoor space for family fun and social gatherings.
This impressive family home combines contemporary upgrades with functional living spaces in a highly desirable location. Don't miss the opportunity to make this stunning property your new family home!
GROUND FLOOR
Entrance Hall 6' 10" x 2' 8" (2.08m x 0.81m)
The Snug/Bedroom 4 14' 6" x 8' 0" (4.42m x 2.44m)
Living Room 14' 11" x 10' 8" (4.55m x 3.25m)
Kitchen/Diner 18' 6" x 8' 7" (5.64m x 2.62m)
Utility Room 12' 5" x 5' 6" (3.78m x 1.68m)
Downstairs Shower Room 12' 5" x 2' 11" (3.78m x 0.89m)
Conservatory 10' 11" x 9' 6" (3.33m x 2.90m)
Garage 11' 5" x 9' 7" (3.48m x 2.92m)
FIRST FLOOR
Bedroom One 13' 3" x 10' 1" (4.04m x 3.07m)
Bedroom Two 10' 8" x 10' 1" (3.25m x 3.07m)
Bedroom Three 9' 4" x 8' 2" (2.84m x 2.49m)
Bathroom 8' 7" x 8' 2" (2.62m x 2.49m)

