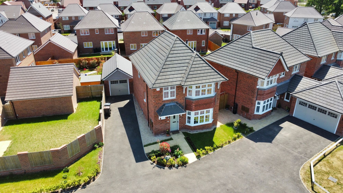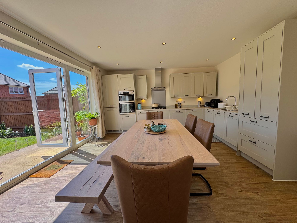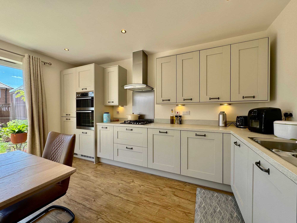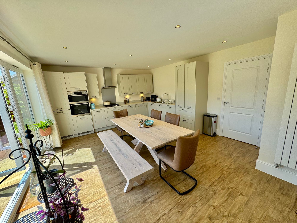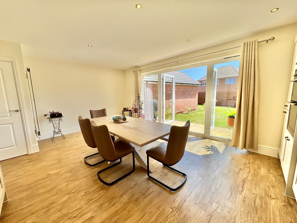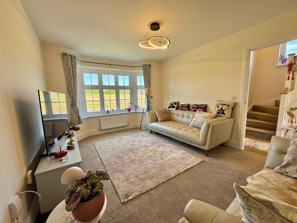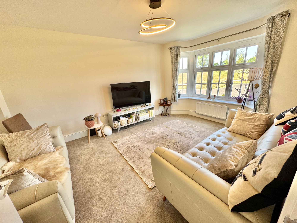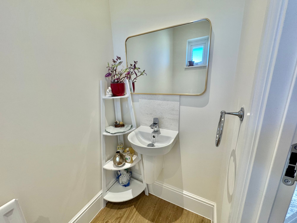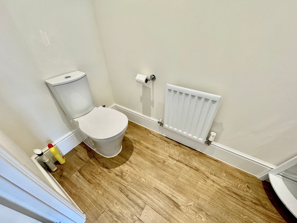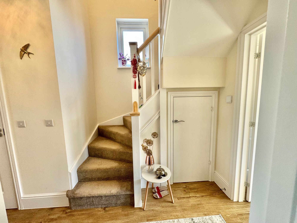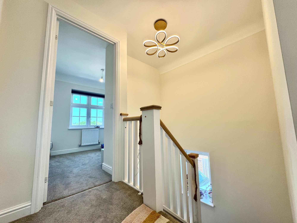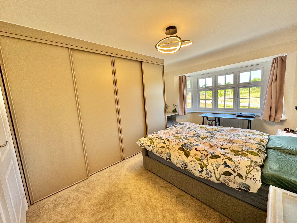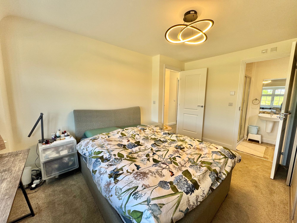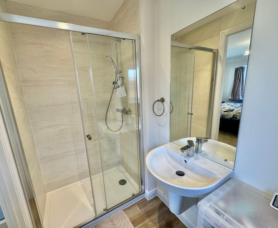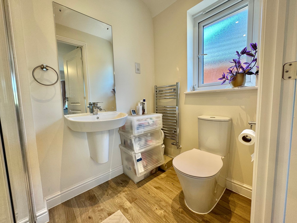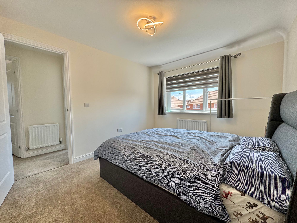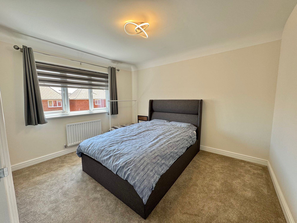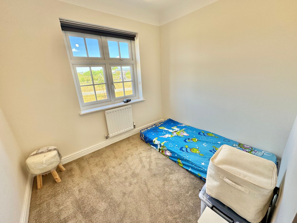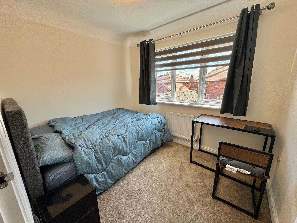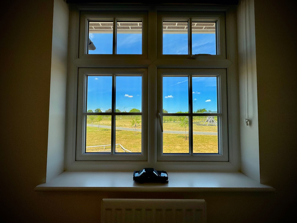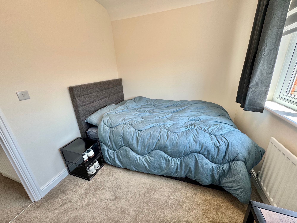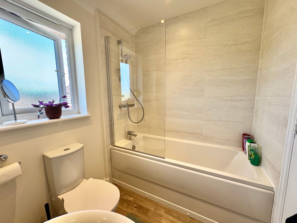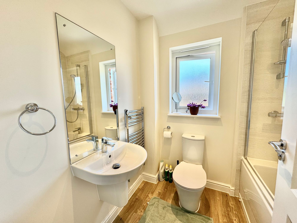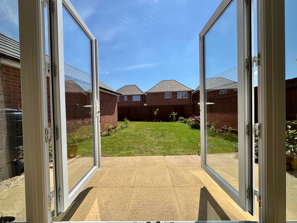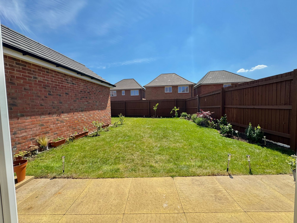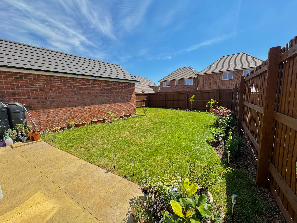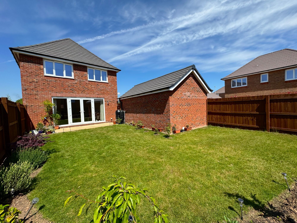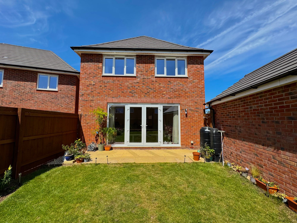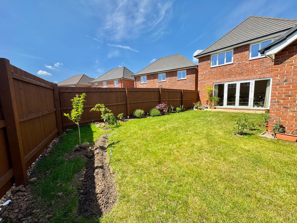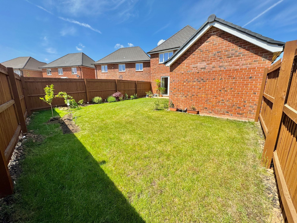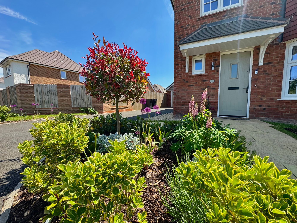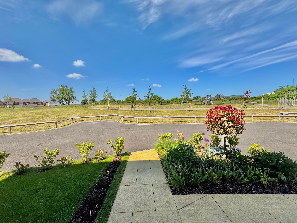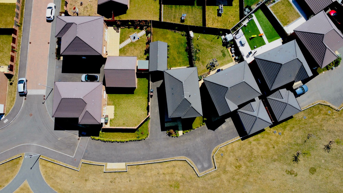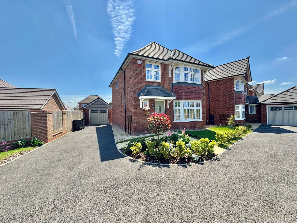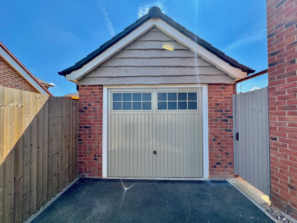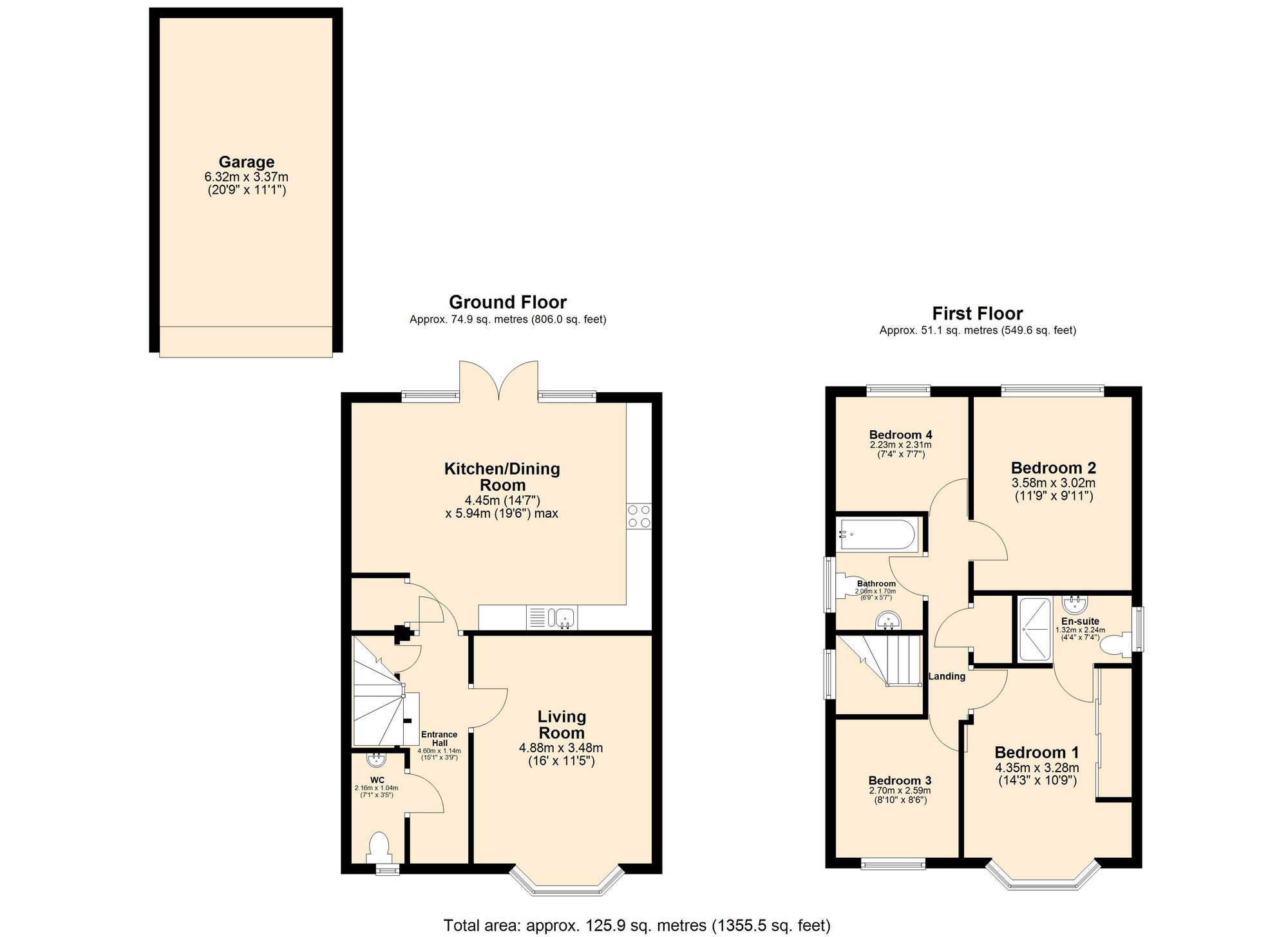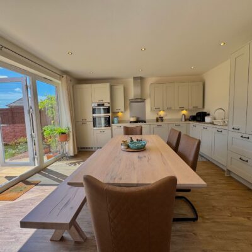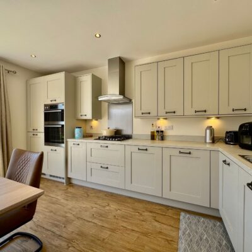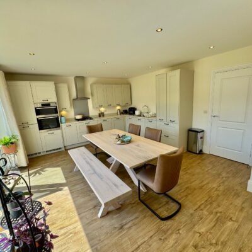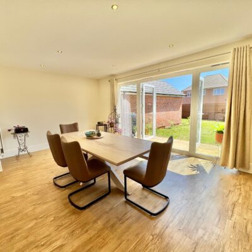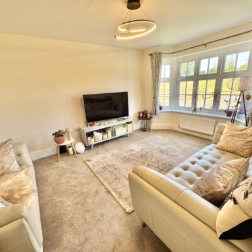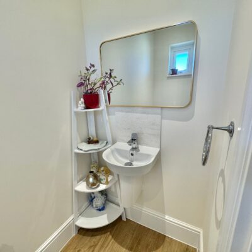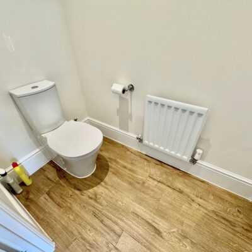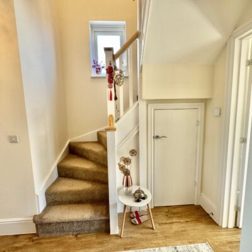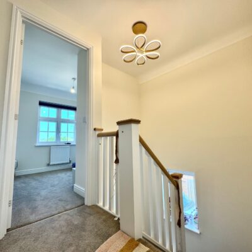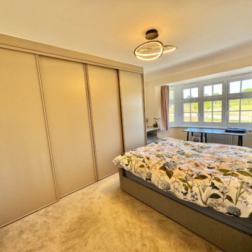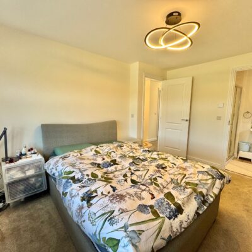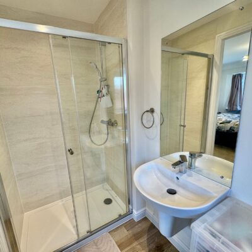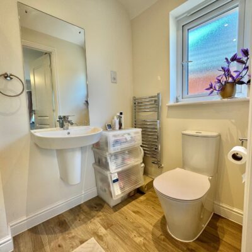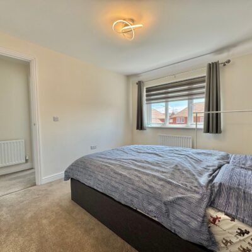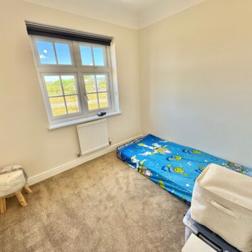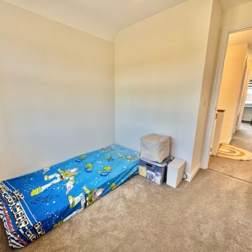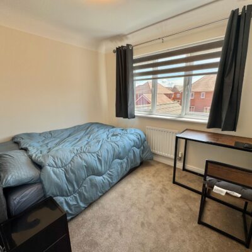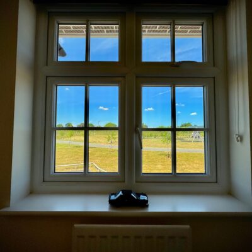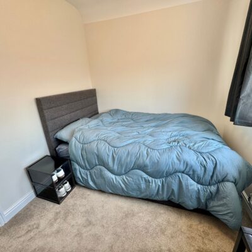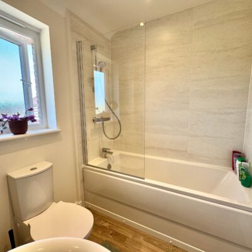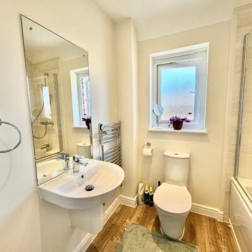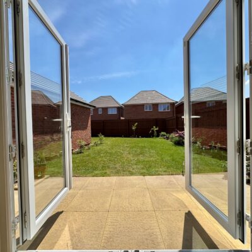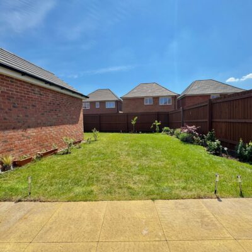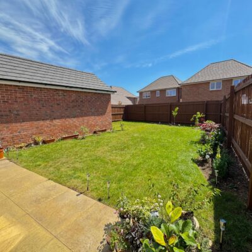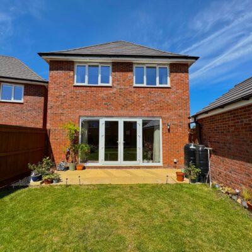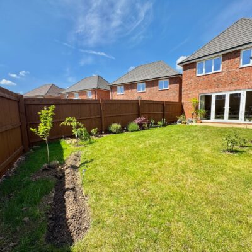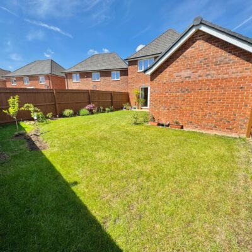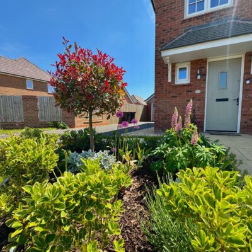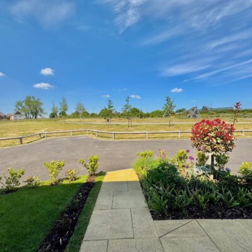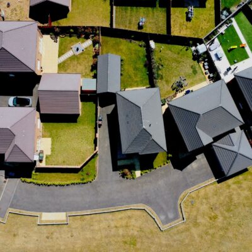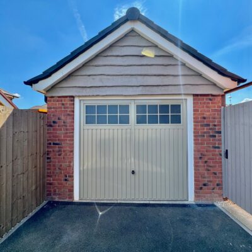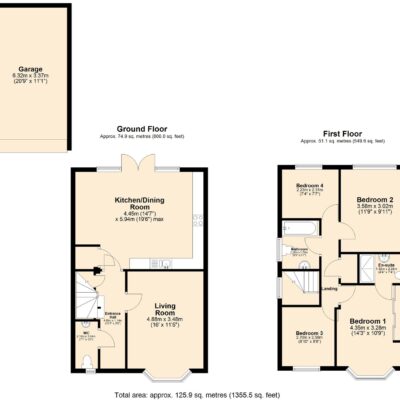Claudius Way, Nuneaton, CV11
Property Features
- STUNNING FAMILY HOME
- FOUR BEDROOMS
- TWO BATHROOMS
- PRIVATE LOCATION
- BEAUTIFUL REAR GARDEN
- OFF ROAD PARKING & GARAGE
Property Summary
We a delighted to bring to market this incredible family home tucked away in a quit c,one position on Claudius Way, Nuneaton. On arrival the property provides off road parking to side with direct access to garage, into hallway the ground floor comprises ; entrance hall, wc, living room and kitchen/diner to the rear with views of the garden. To the first floor there are four bedrooms and two bathrooms with bedroom one having en-suite bathroom. Across the landing the family bathroom is fitted with wash hand basin, wc and bath with shower fitment. Externally the property to the rear offers a fantastic garden with patio and lawn area with lots of natural sunlight this is the perfect garden to enjoy in the summer months. There is also gated access to side driveway and garage.
Full Details
“ A ~ BEAUTIFUL ~ FAMILY ~ HOME ”
We a delighted to bring to market this incredible family home tucked away in a quit c,one position on Claudius Way, Nuneaton. On arrival the property provides off road parking to side with direct access to garage, into hallway the ground floor comprises ; entrance hall, wc, living room and kitchen/diner to the rear with views of the garden. To the first floor there are four bedrooms and two bathrooms with bedroom one having en-suite bathroom. Across the landing the family bathroom is fitted with wash hand basin, wc and bath with shower fitment. Externally the property to the rear offers a fantastic garden with patio and lawn area with lots of natural sunlight this is the perfect garden to enjoy in the summer months. There is also gated access to side driveway and garage.
GROUND FLOOR
Entrance Hall 15' 1" x 3' 9" (4.60m x 1.14m)
Wc 7' 1" x 3' 5" (2.16m x 1.04m)
Living Room 16' 0" x 11' 5" (4.88m x 3.48m)
Kitchen/Dining Room 19' 6" x 14' 7" (5.94m x 4.45m)
Garage 20' 9" x 11' 1" (6.32m x 3.38m)
FIRST FLOOR
Landing
Bedroom One 14' 3" x 10' 9" (4.34m x 3.28m)
En-Suite 7' 4" x 4' 4" (2.24m x 1.32m)
Bedroom Two 11' 9" x 9' 11" (3.58m x 3.02m)
Bedroom Three 8' 10" x 8' 6" (2.69m x 2.59m)
Bedroom Four 7' 7" x 7' 4" (2.31m x 2.24m)
Bathroom 6' 9" x 5' 7" (2.06m x 1.70m)

