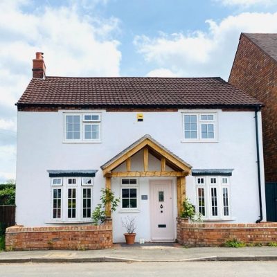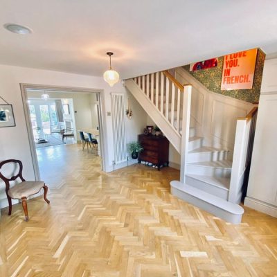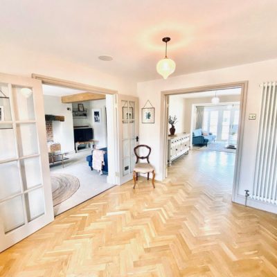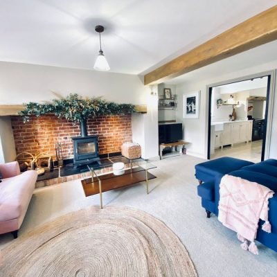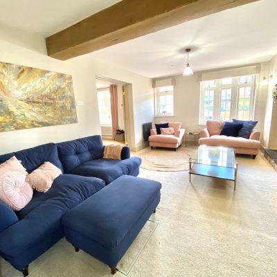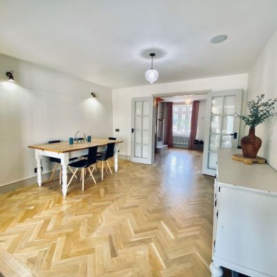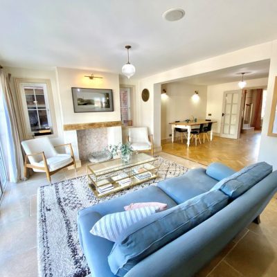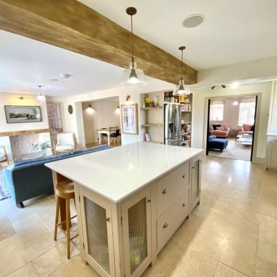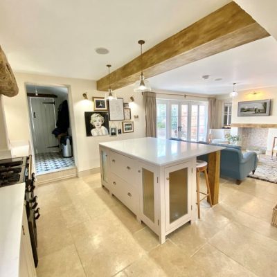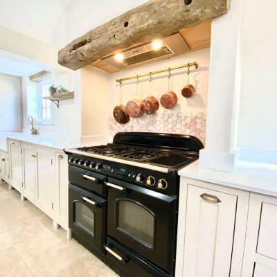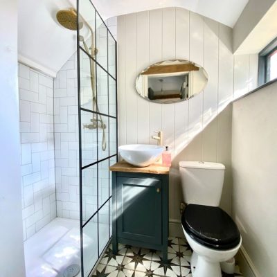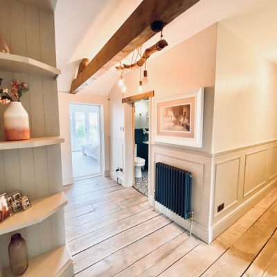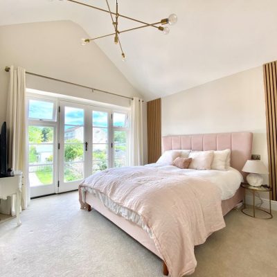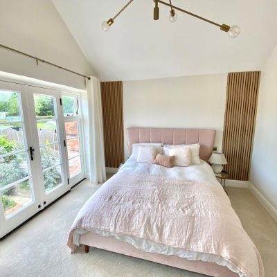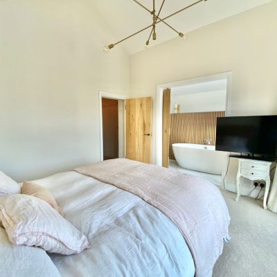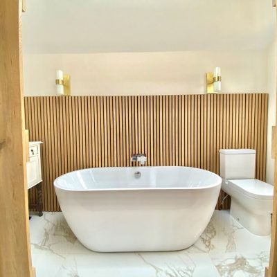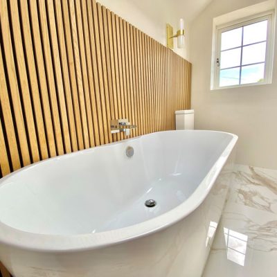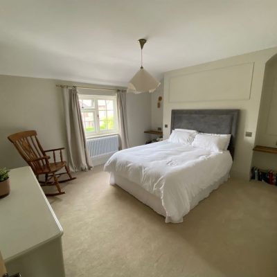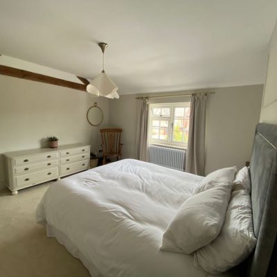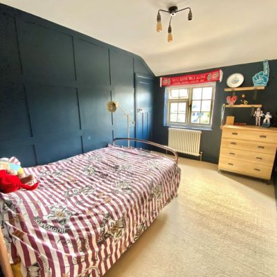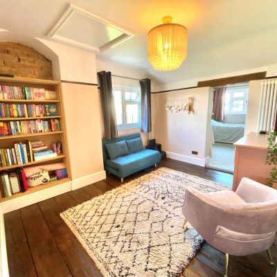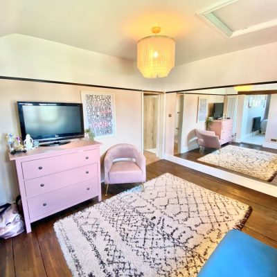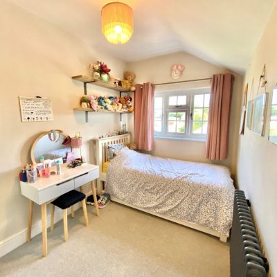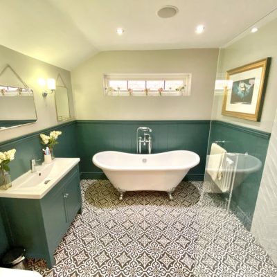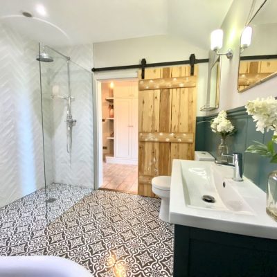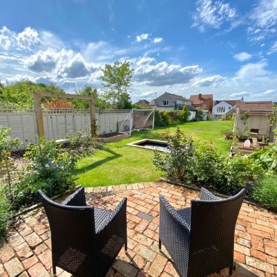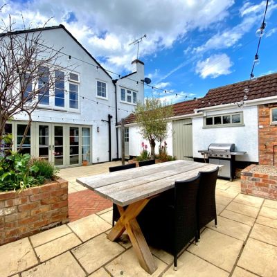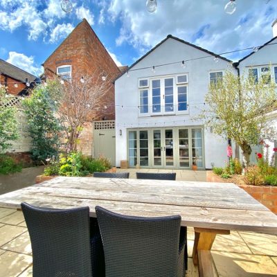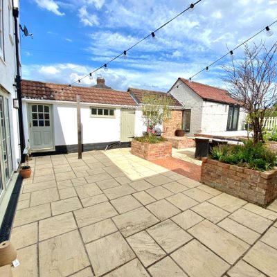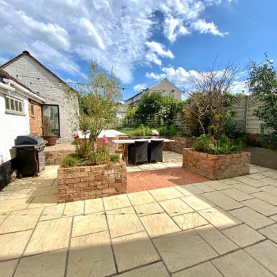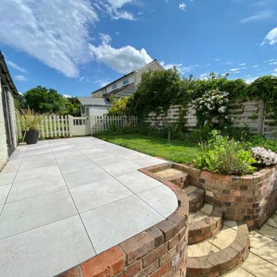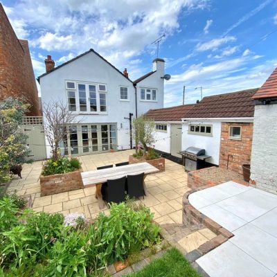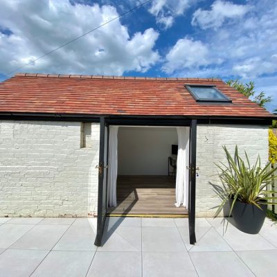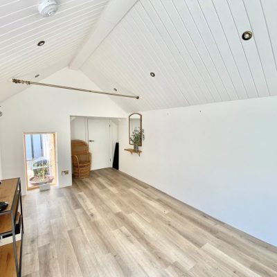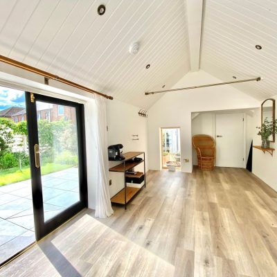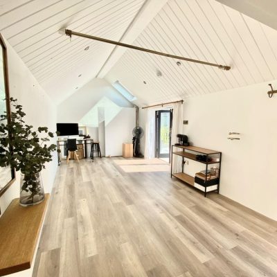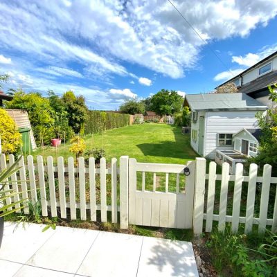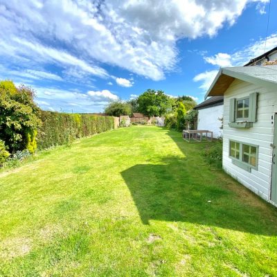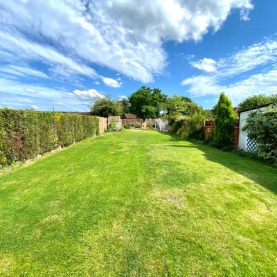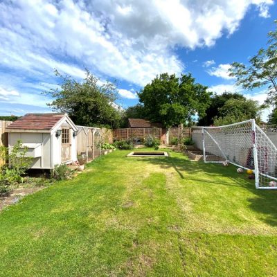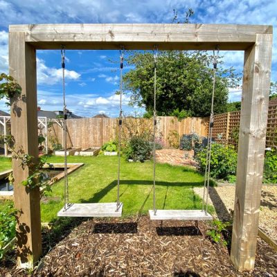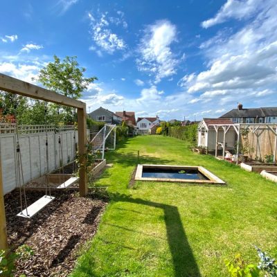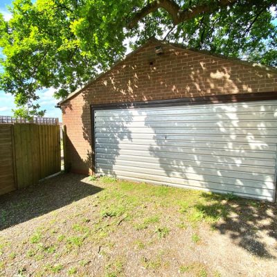Wolvey Road, Bulkington, CV12
Property Features
- DETACHED FAMILY HOME
- FOUR/FIVE BEDROOMS
- COMPLETE PROPERTY TRANSFORMATION
- THREE INTERLINKING RECEPTION ROOMS
- SPACIOUS HOME OFFICE
- STUNNING REAR GARDEN PLOT
- DRIVEWAY & GARAGE TO REAR
Property Summary
We are delighted to bring to market this stunning four/five bedroom detached family home located in a semi rural location on Wolvey Road, Bulkington. The property has gone through a complete transformation with the plot previously being two semi detached properties now it has been rebuilt and designed into one of the most beautiful homes in Warwickshire.
Full Details
Welcome to THE OLD BAKERY..
We are delighted to bring to market this stunning four/five bedroom detached family home located in a semi rural location on Wolvey Road, Bulkington. The property has gone through a complete transformation with the plot previously being two semi detached properties now it has been rebuilt and designed into one of the most beautiful homes in Warwickshire. The home offers families spacious living throughout interlinking living & dining area's into one. The finish is of the highest grade finish I have with a mixture of materials including Limestone & Carrara Quartz.
In brief the property comprises ; entrance hall, living room, dining area, breakfast/kitchen, utility area & downstairs shower room. To the first floor there are four/five bedrooms with the master bedroom having en-suite and also family bathroom off the landing.
Externally the large sun terrace offers a beautiful space to enjoy in the summer months with steps up to the home office and lawned garden with garage to the rear.
This beautiful family home is available via viewings of appointment only of which you can contact Tom Bates on : 07988494240
Entrance Hall 12′ 6″ x 11′ 11″ (3.81m x 3.63m)
Entrance via front door into a stunning open hallway with stairs to first floor, double doors opening to dining area and front facing living room with solid oak flooring to finish this breath taking entrance.
Living Room 16′ 12″ x 13′ 10″ (5.18m x 4.22m)
With fitted carpet, windows to front with exposed brick flame fireplace, wall lights, structural beam feature, opening to the Kitchen/Breakfast Room with bespoke pocket doors.
Dining Area 12′ 2″ x 11′ 11″ (3.71m x 3.63m)
With solid oak flooring, wall lights, built in ceiling speaker opening out into Kitchen/Breakfast Room.
Kitchen/Breakfast Room 25′ 2″ x 18′ 10″ (7.67m x 5.74m)
The hub of the family home, this amazing open space interlinks dining & relaxing with centre island build on solid oak legs and fully fitted kitchen space finished in Carrara Quartz. The centre island offers breakfast bench seating and cabinet space as the focal point, exposed beams run above you with bespoke light fittings. The kitchen area offers plenty of cabinet space, belfast sink, space for double fridge/freezer with open pantry. Also fitted is the Rangemaster Aga which is the centre piece of the cooking station with the breakfast area finished in Limestone Flooring throughout with underfloor heating. A second seating area overlooks the garden terrace with feature fireplace and windows to side.
Utility Area 7′ 7″ x 6′ 8″ (2.31m x 2.03m)
Fitted with working bench and storage cupboards, door to side, underfloor heating and door to downstairs shower room.
Shower Room 6′ 2″ x 3′ 10″ (1.88m x 1.17m)
Fitted with three piece suite comprising ; low level wc, wash hand basin, shower tray with Crittall design, under floor heating and window to side.
Landing 11′ 10″ x 6′ 2″ (3.61m x 1.88m)
Finished with exposed beam flooring this landing is a thing of beauty, with doors to bedrooms and family bathroom.
Bedroom One 10′ 12″ x 10′ 12″ (3.35m x 3.35m)
With fitted carpet, apex ceiling giving the master room lots of character and light, underfloor heating, hidden storage cupboards to bedside with solid wood doors providing stunning views of the garden and sliding doors to master en-suite.
En-Suite 10′ 10″ x 4′ 4″ (3.3m x 1.32m)
With roll top tub as centre piece this is a space you want to stay in forever, finished delicately with wash hand basin, low level wc, underfloor heating and bespoke porcelain tile.
Bedroom Two 13′ 3″ x 11′ 12″ (4.04m x 3.66m)
With fitted carpet, window to front, feature archway to bedside with plenty of room for wardrobe space.
Bedroom Three 11′ 12″ x 8′ 10″ (3.66m x 2.69m)
With fitted carpet, window to front, door to storage cupboard and room for wardrobe space.
Bedroom Four/ Guest Room 11′ 10″ x 10′ 10″ (3.61m x 3.3m)
With wooden flooring this room has been used as many different spaces, bedroom four, dance studio and most recently a open wardrobe space with opening into bedroom five. This room can be converted back to a bedroom with access gained to bedroom five in the corner, a great open space.
Bedroom Five 11′ 1″ x 7′ 1″ (3.38m x 2.16m)
Bedroom five is fitted with carpet and window to rear offering a single room or guest bedroom space through bedroom four.
Bathroom 8′ 11″ x 8′ 8″ (2.72m x 2.64m)
Fitted with four piece suite comprising ; roll top bath, wash hand basin, low level wc, underfloor heating, open shower space, soak away design with glass screen.
Store Room 9′ 2″ x 6′ 10″ (2.79m x 2.08m)
Access into store room with power, lighting and window to side.
Home Office 17′ 7″ x 9′ 5″ (5.36m x 2.87m)
One of the most amazing home office spaces I have seen with pitch roof, skylight, ceiling spotlights underfloor heating and door to wc. The perfect home for any business which operates from home or just a beautiful space to enjoy as a hobby room all year round.






















































