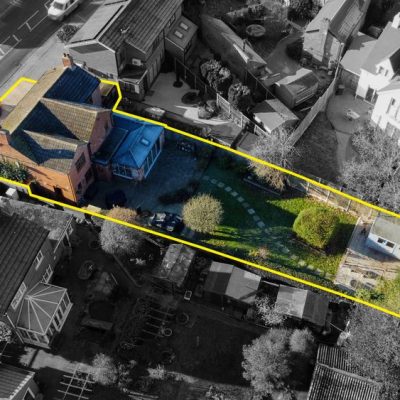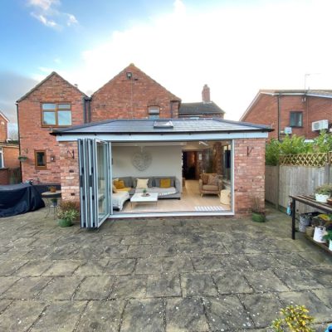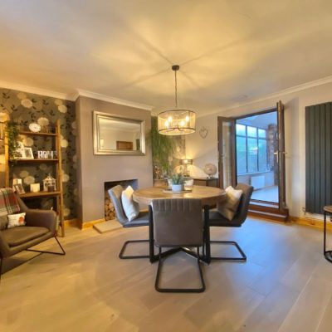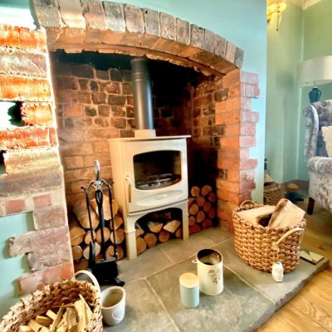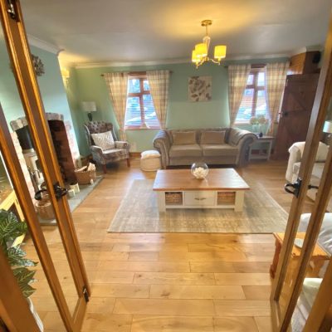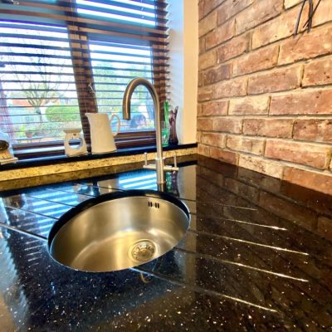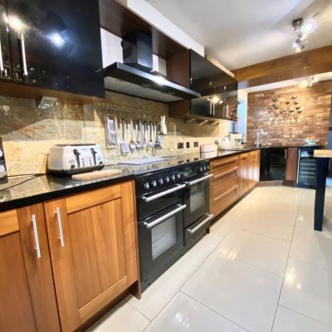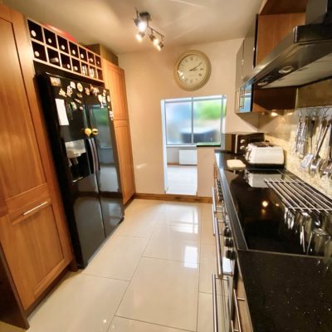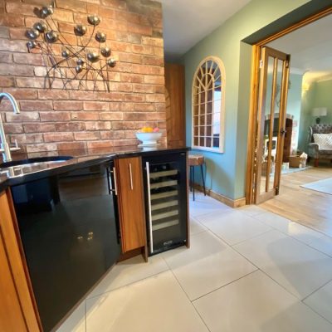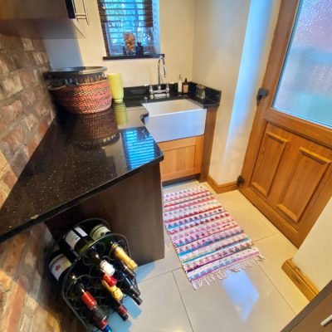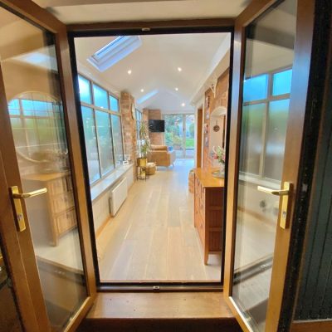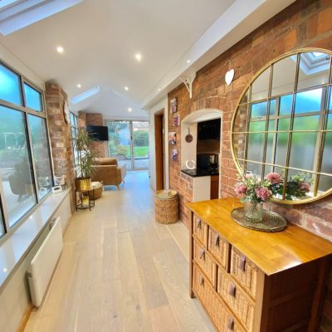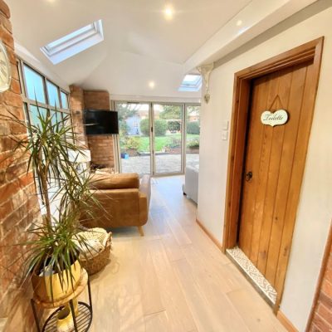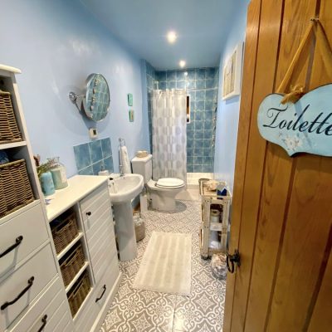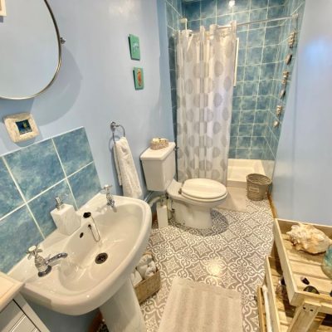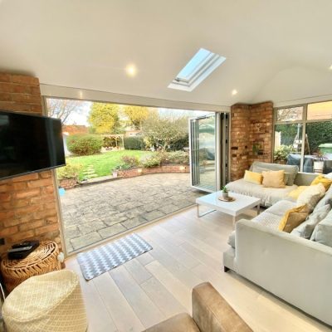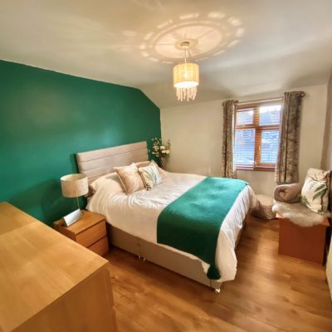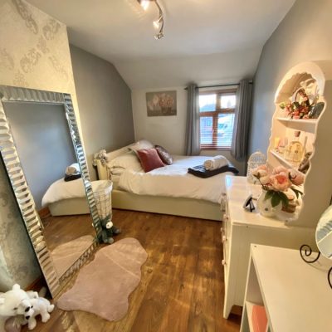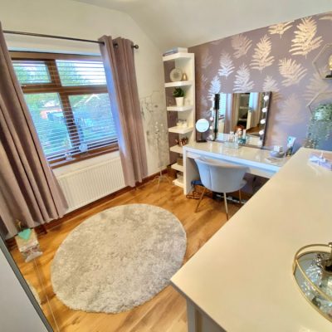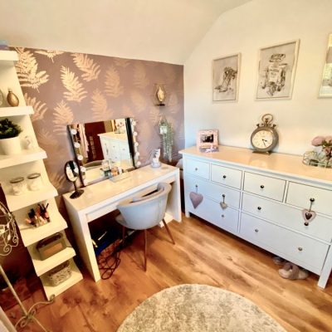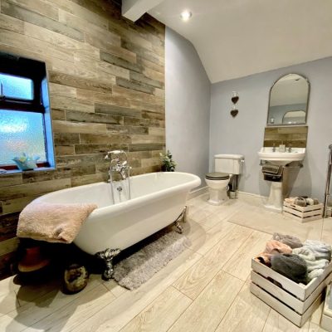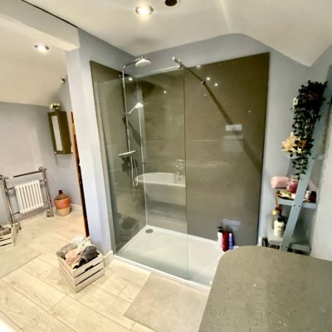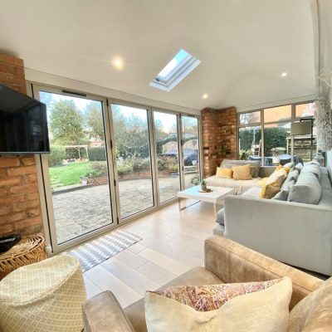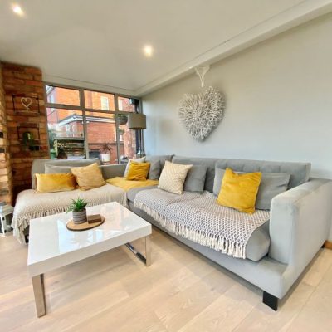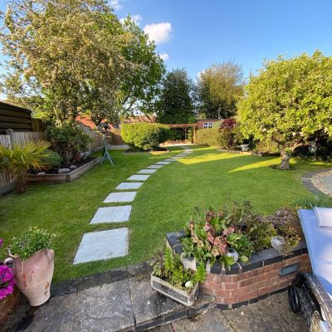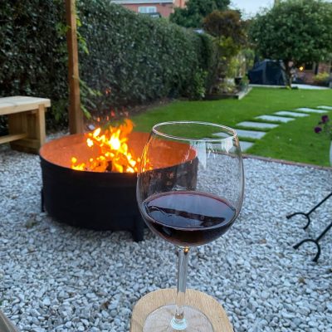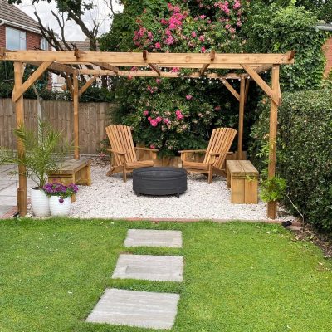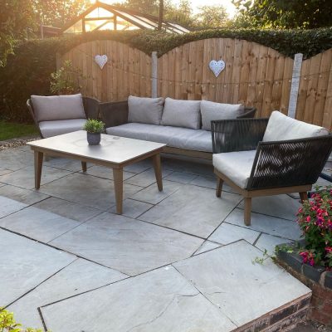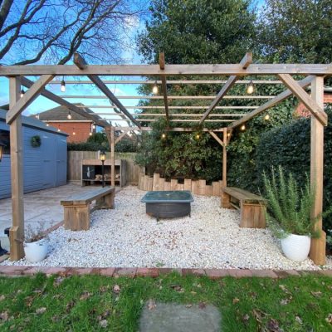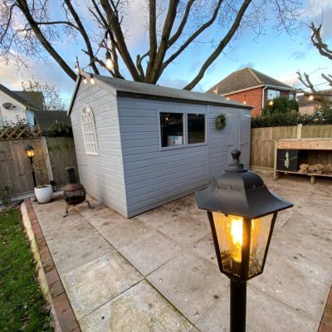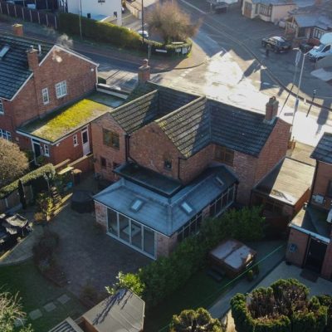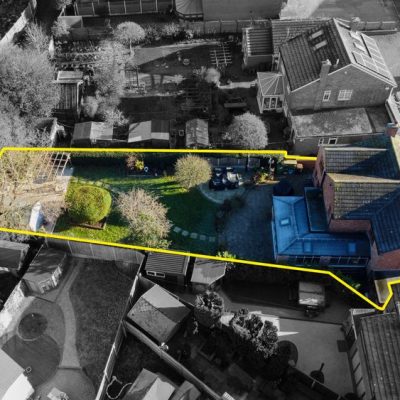Rugby Road, Bulkington, CV12
Property Features
- DETACHED FAMILY RESIDENCE
- FOUR BEDROOMS
- THREE RECEPTION ROOMS
- TWO BATHROOMS
- IN/OUT FRONT DRIVEWAY WITH GARAGE
- CONSERVATORY WITH BIFOLD DOORS
- LANDSCAPED GARDEN WITH PATIO TERRACE
- DOWNSTAIRS SHOWER ROOM
Property Summary
Full Details
TOM BATES ESTATE AGENTS are delighted to bring to market this extremely rare opportunity to acquire this traditional four bedroom detached property finished to an extremely high standard located on Rugby Road, Bulkington. On arrival you will find an in/out driveway with direct access to garage and side access to the rear. In brief the property comprises entrance porch, dining room, living room, kitchen, utility area, rear hallway, downstairs shower room and conservatory. To the first floor there are four bedrooms all with their own bit of character and a newly fitted bathroom suite offering roll top bath, low level wc, wash hand basin and double shower with solid granite feature wall.
Externally the garden has been beautifully designed with the patio terrace interlinking inside/outside living sweeping around the rear of the property offering a separate raised seating area and stunning views of the garden. The garden path winds down the lawn to a second seating area under lights and garden shed, an extremely peaceful setting to enjoy those late summer nights round the fire.
Living Room 18′ 8″ x 14′ 11″ (5.69m x 4.55m)
Dining Room 14′ 10″ x 12′ 4″ (4.52m x 3.76m)
Kitchen 18′ 10″ x 8′ 6″ (5.74m x 2.59m)
Shower Room 13′ 3″ x 4′ 5″ (4.04m x 1.35m)
Conservatory 16′ 1″ x 7′ 10″ (4.9m x 2.39m)
Bedroom One 15′ 4″ x 12′ 4″ (4.67m x 3.76m)
Bedroom Two 12′ 2″ x 9′ 9″ (3.71m x 2.97m)
Bedroom Three 15′ 2″ x 7′ 4″ (4.62m x 2.24m)
Bedroom Four 9′ 11″ x 8′ 3″ (3.02m x 2.51m)
Family Bathroom 12′ 11″ x 8′ 11″ (3.94m x 2.72m)



















































