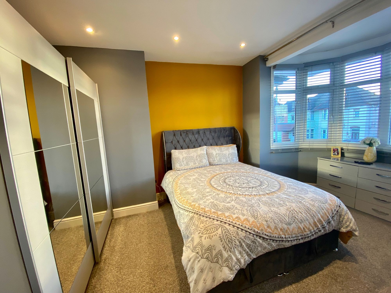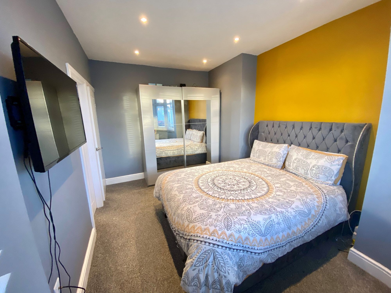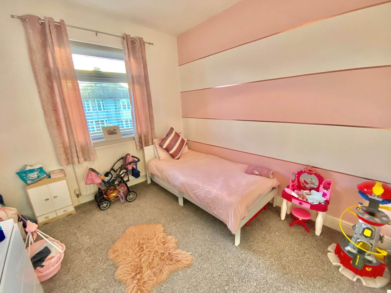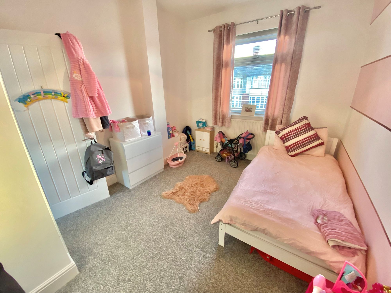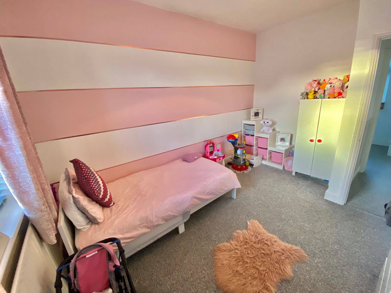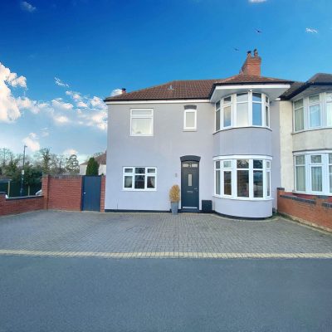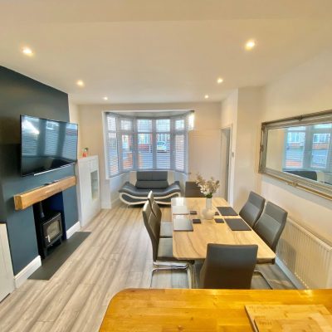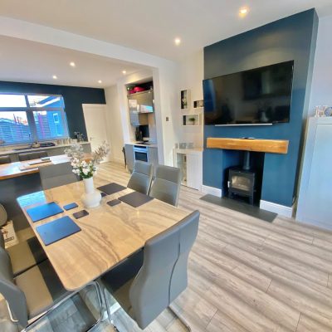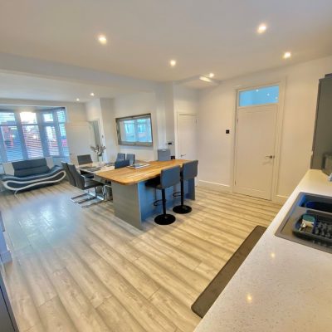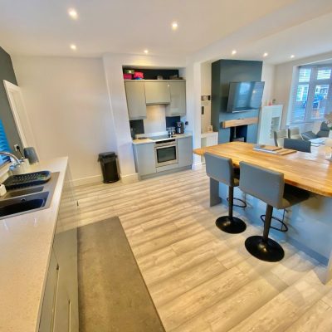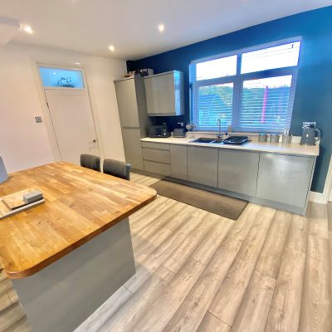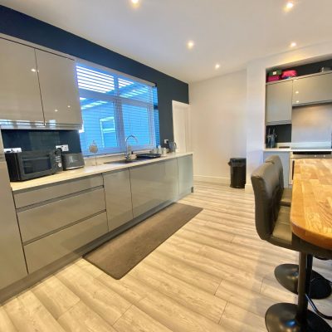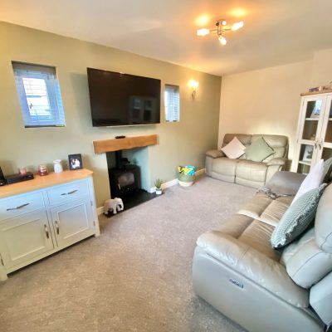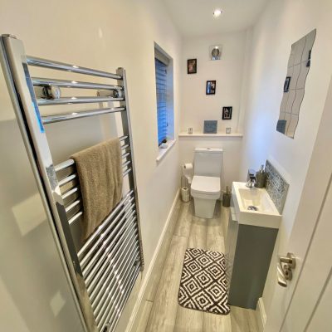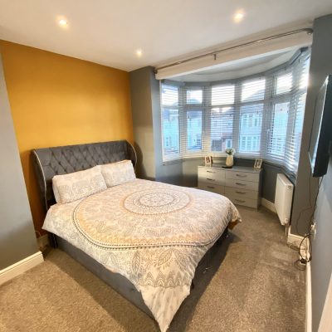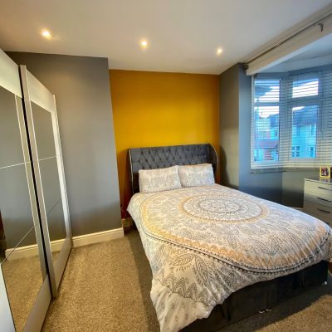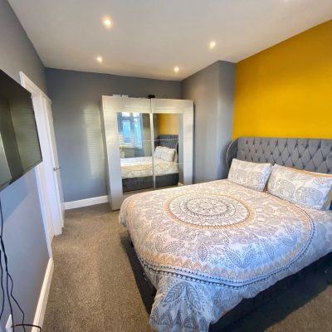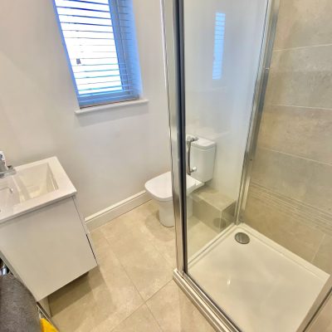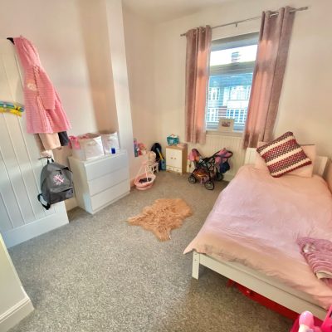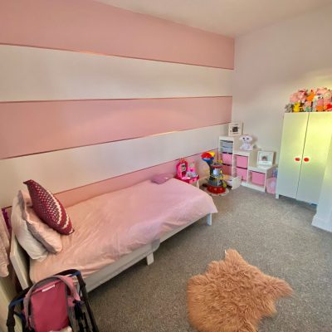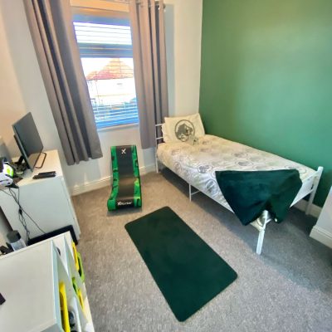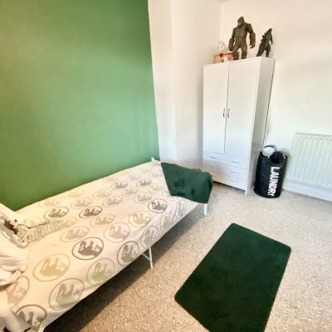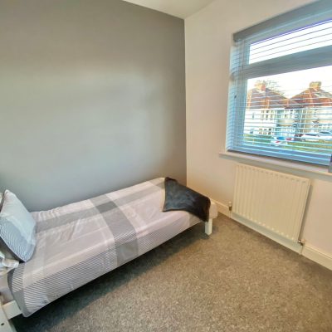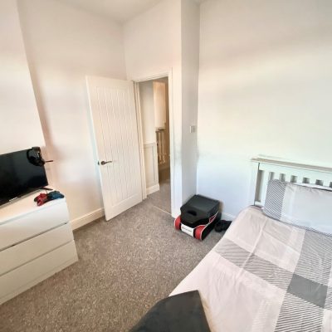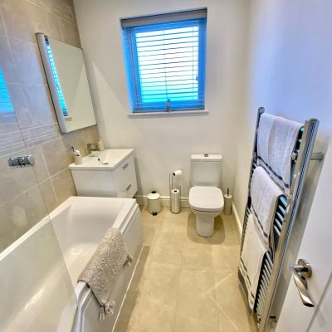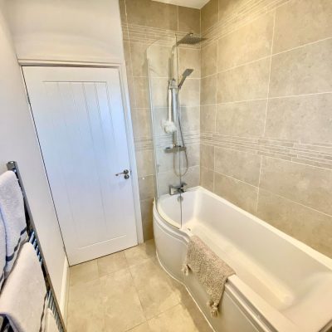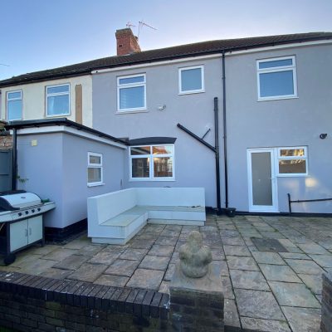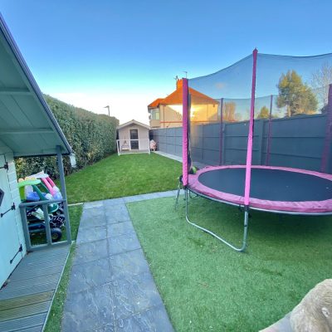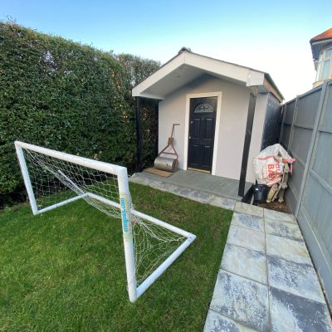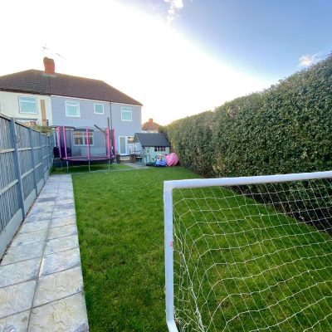Ventnor Street, Nuneaton, CV10
Property Features
- SEMI DETACHED PROPERTY
- FOUR BEDROOMS
- EXTENDED FAMILY HOME
- SPACIOUS OFF ROAD PARKING
- OPEN-PLAN KITCHEN/DINER
- EN-SUITE SHOWER ROOM
Property Summary
Full Details
TOM BATES ESTATE AGENTS are delighted to bring to market this stunning four bedroom semi detached property on the very popular Ventnor Street, Weddington. Providing spacious off road parking to the front for three/four cars, two reception rooms with open-plan kitchen/diner and living room.
To the first floor there four bedrooms with bedroom one offering en-suite shower with all other bedrooms a good size with fitted carpet and double glazing. The family bathroom is fitted with three piece suite comprising ; wash hand basin, low level wc, bath with rainfall shower system.
Externally to the rear the garden is a fantastic plot, with spacious patio and lawn area with storage shed and side access to the front of the property.
Reception Room 16' 11" x 9' 6" (5.16m x 2.90m)
Kitchen/Diner 26' 2" x 15' 6" (7.98m x 4.72m)
Utility Room 9' 6" x 6' 7" (2.90m x 2.01m)
Wc 9' 4" x 2' 10" (2.84m x 0.86m)
Bedroom One 15' 6" x 9' 10" (4.72m x 3.00m)
Bedroom Two 10' 11" x 9' 5" (3.33m x 2.87m)
Bedroom Three 13' 2" x 9' 7" (4.01m x 2.92m)
Bedroom Four 9' 6" x 8' 6" (2.90m x 2.59m)
Bathroom 7' 10" x 5' 7" (2.39m x 1.70m)














