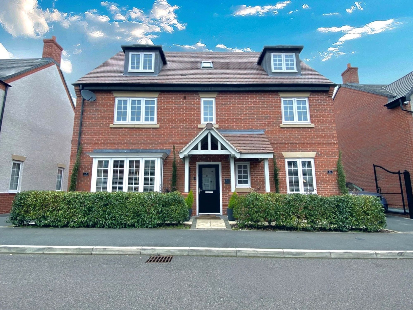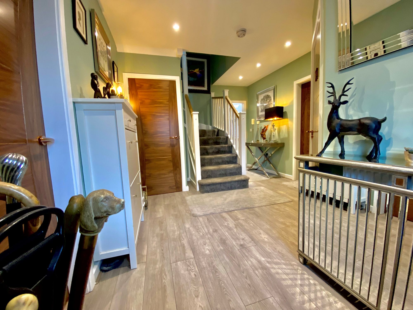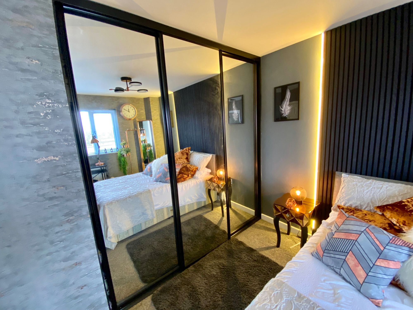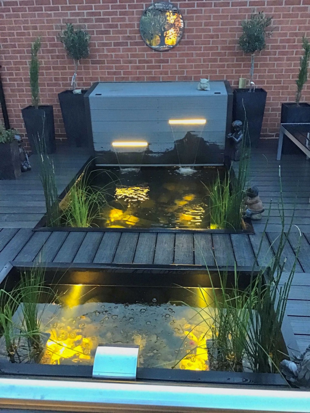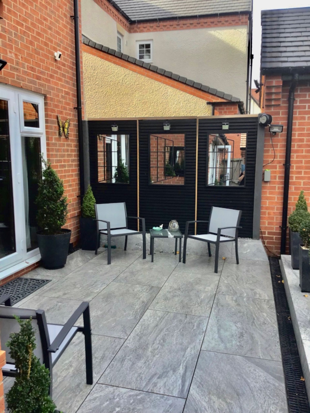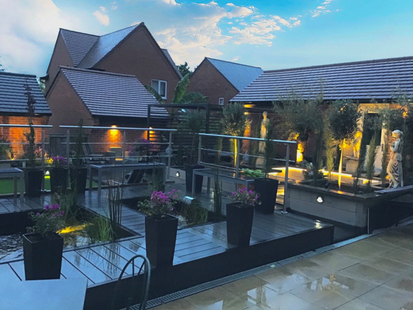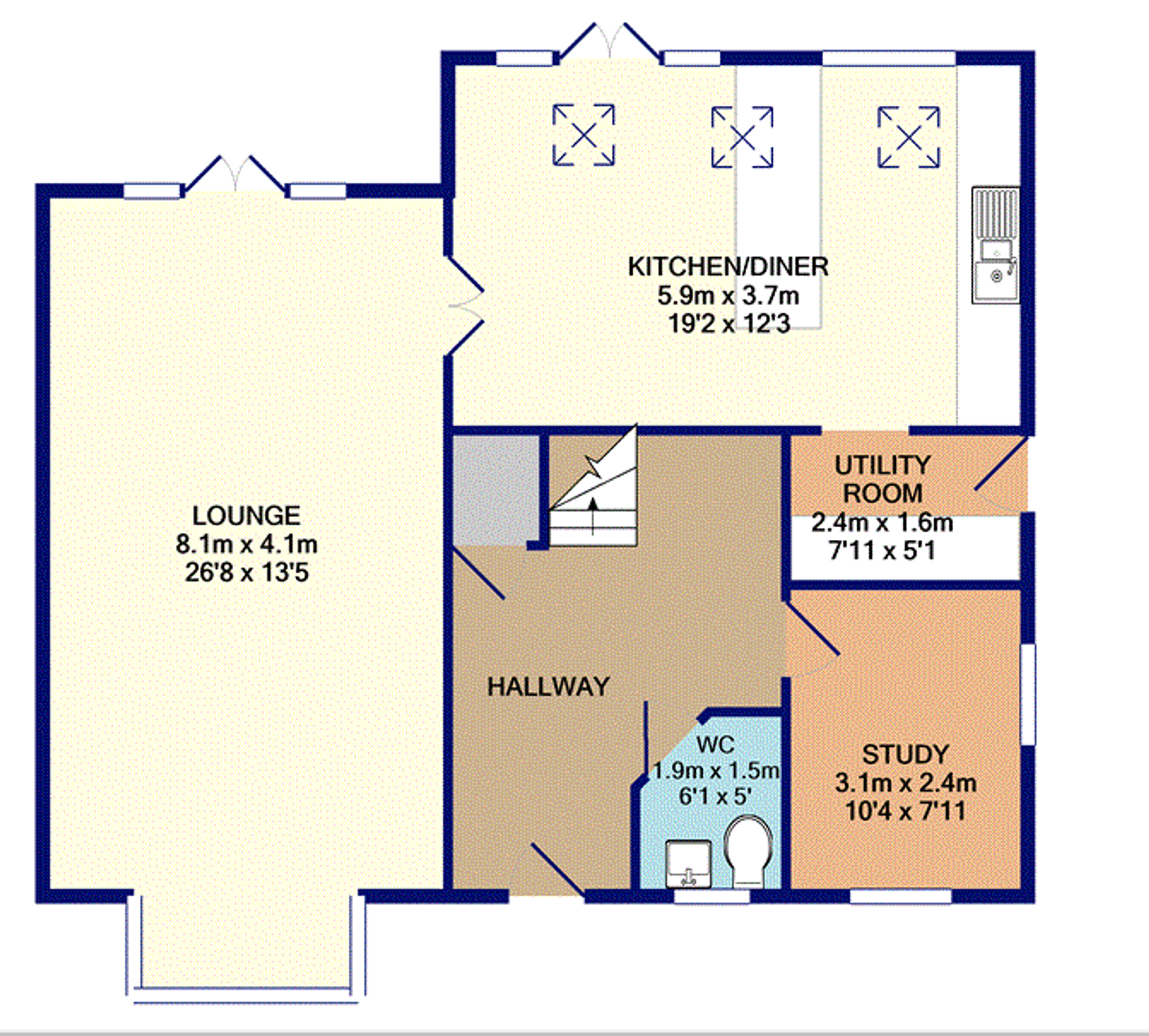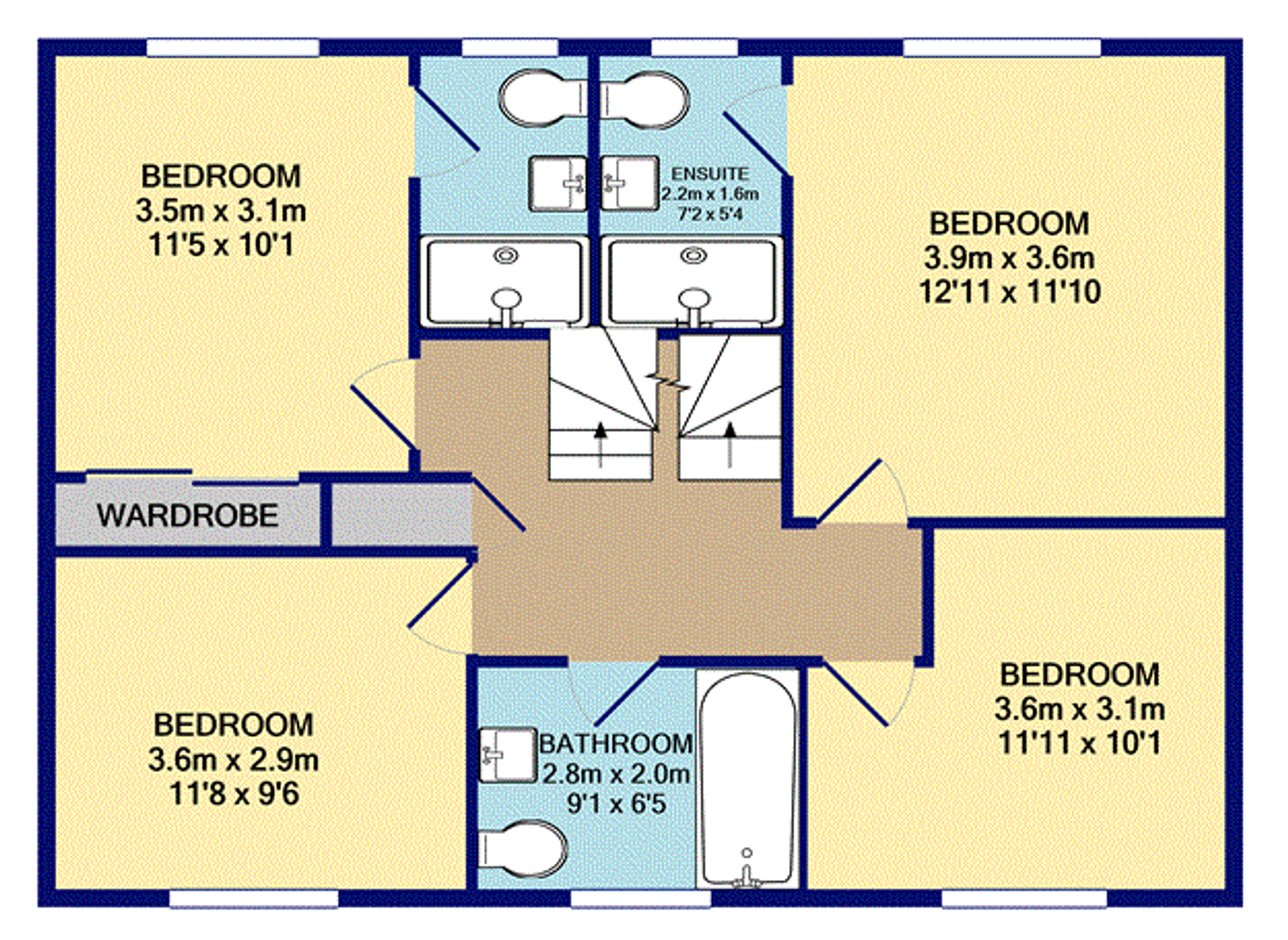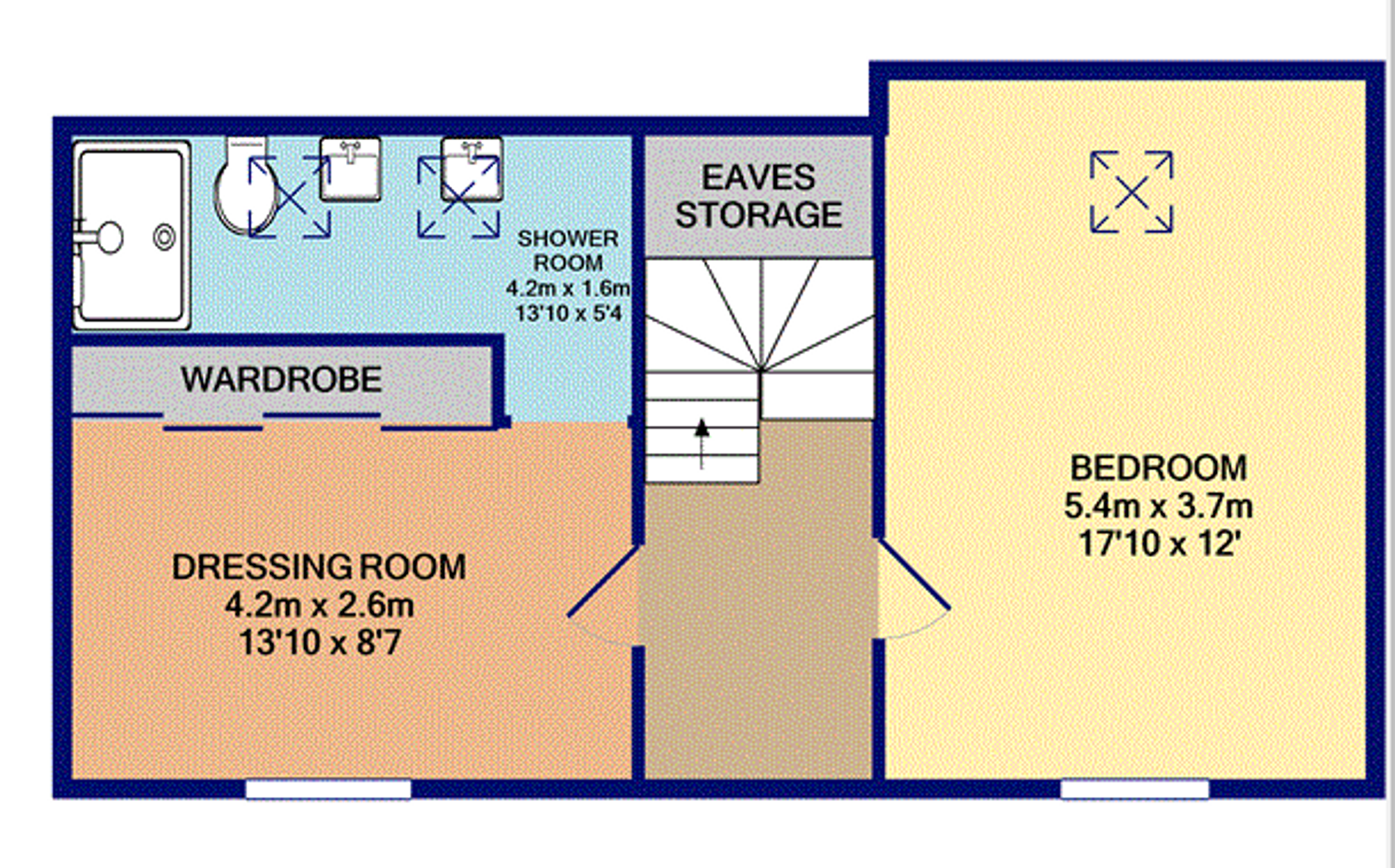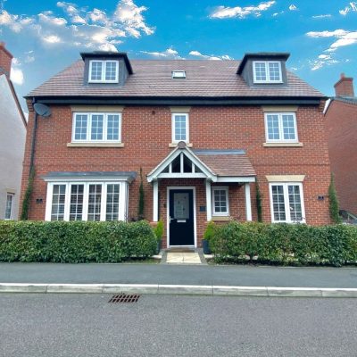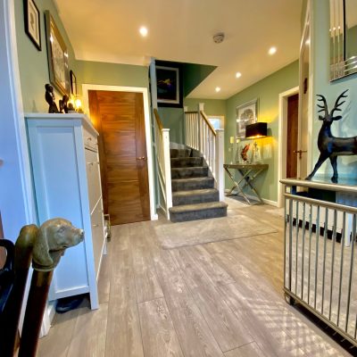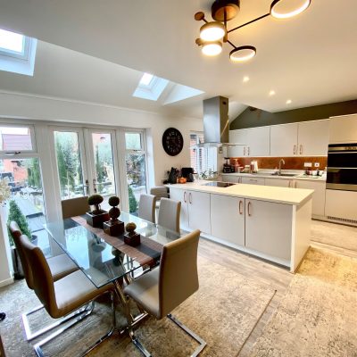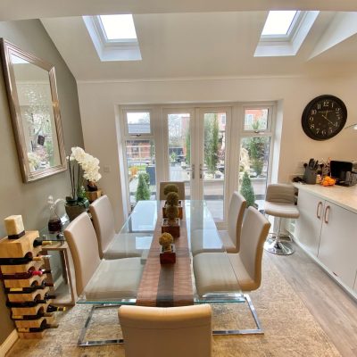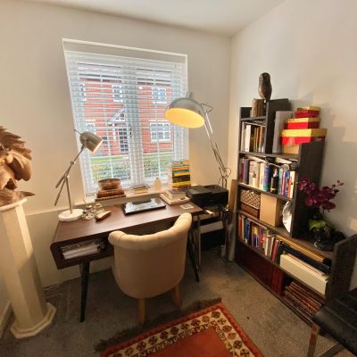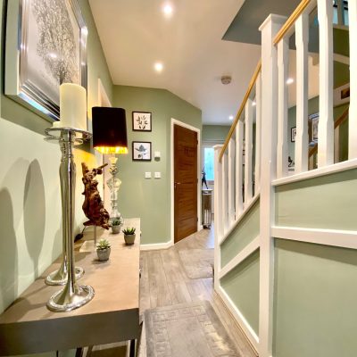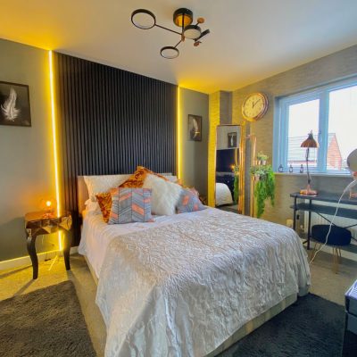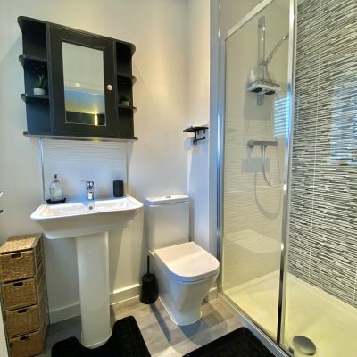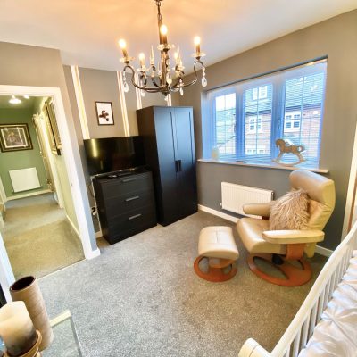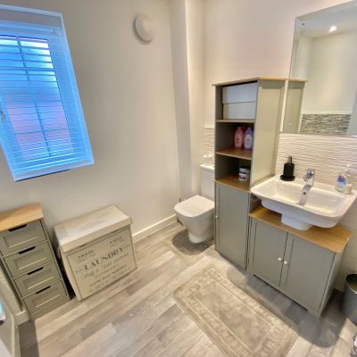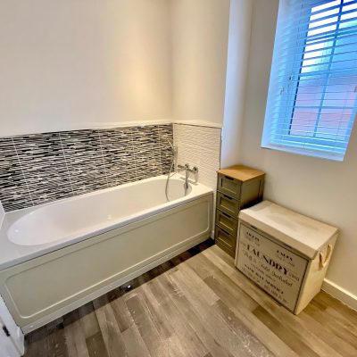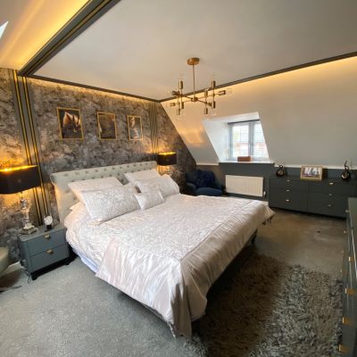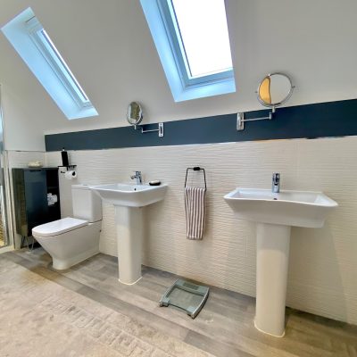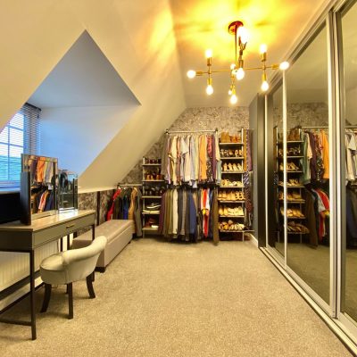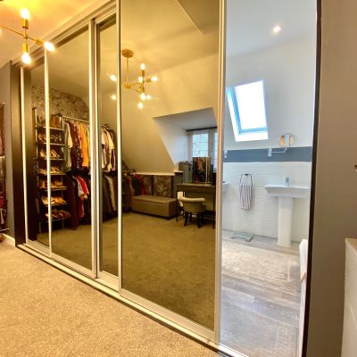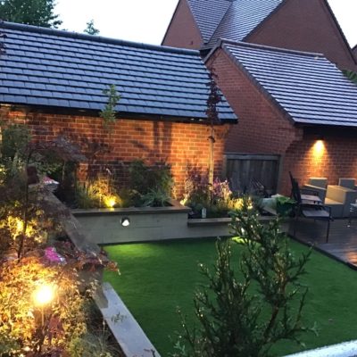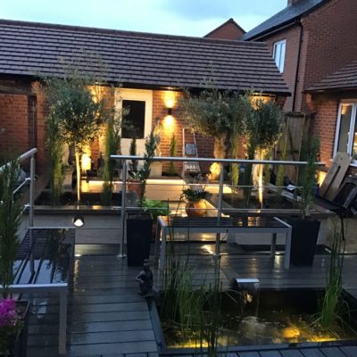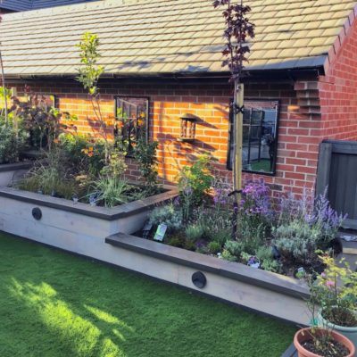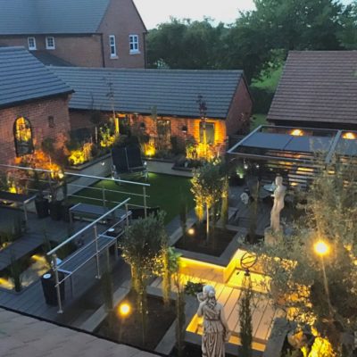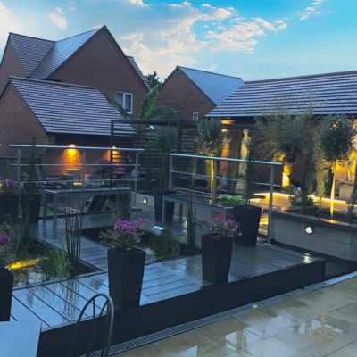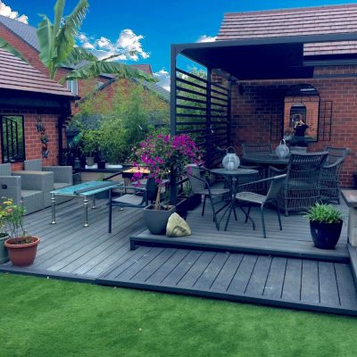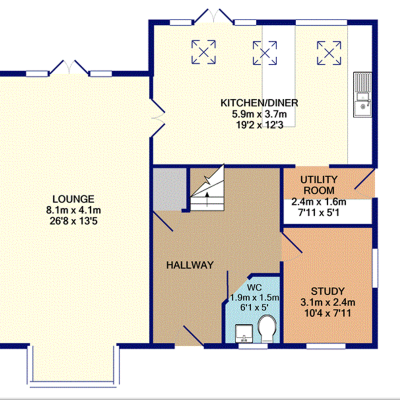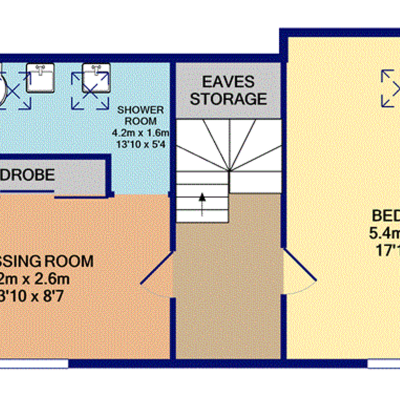Quincy Close, Nuneaton, CV11
Property Features
- SIX BEDROOMS
- DETACHED FAMILY HOME
- FOUR BATHROOMS
- THREE RECEPTION ROOMS
- NEWLY LANDSCAPED GARDEN
Property Summary
Full Details
NOW REDUCED DUE TO QUICK RELOCATION & DOWNSIZE We are delighted to bring to market this stunning Six Bedroom detached family home on the private development of Bramcote Manor. Built and designed over three floors this incredible home will leave you speechless from the interior design to the newly landscaped garden with waterfalls, bridges and numerous seating areas to accommodate all the family.
GROUND FLOOR
Entrance hall with stairs to first floor with doors to Wc, living room, study and kitchen/diner.
FIRST FLOOR
Off the first floor landing there are four bedrooms, family bathroom and two en-suite's. These bedrooms consist of bedrooms two, three, four and five.
SECOND FLOOR
On the upper floor here we have bedroom one and bedroom six which is currently used as a dressing room with hidden bathroom behind the sliding glass wardrobes. The spacious bathroom offers double shower, low level wc and two wash hand basin's with skylight windows.
GROUND FLOOR
Living Room 26' 8" x 13' 5" (8.13m x 4.09m)
Study 10' 4" x 7' 11" (3.15m x 2.41m)
Kitchen/Diner 19' 2" x 12' 3" (5.84m x 3.73m)
Wc 6' 1" x 5' 0" (1.85m x 1.52m)
Utility Room 7' 11" x 5' 1" (2.41m x 1.55m)
FIRST FLOOR
Bedroom Two 12' 10" x 11' 10" (3.91m x 3.61m)
En-Suite 7' 2" x 5' 4" (2.18m x 1.63m)
Bedroom Three 11' 5" x 10' 1" (3.48m x 3.07m)
En-Suite 7' 2" x 5' 4" (2.18m x 1.63m)
Bedroom Four 11' 11" x 10' 1" (3.63m x 3.07m)
Bedroom Five 11' 8" x 9' 6" (3.56m x 2.90m)
Bathroom 9' 1" x 6' 5" (2.77m x 1.96m)
SECOND FLOOR
Bedroom One 17' 10" x 12' 0" (5.44m x 3.66m)
Bedroom Six / Dressing Room 13' 10" x 8' 7" (4.22m x 2.62m)
Bathroom 13' 10" x 5' 4" (4.22m x 1.63m)




