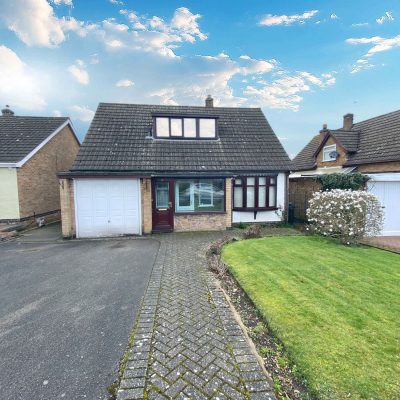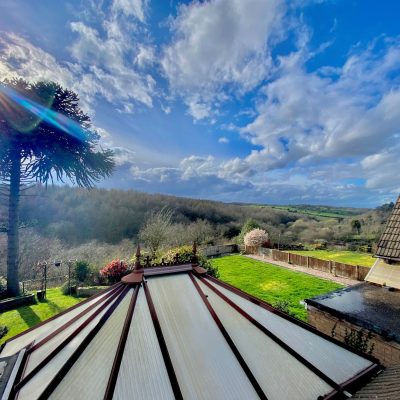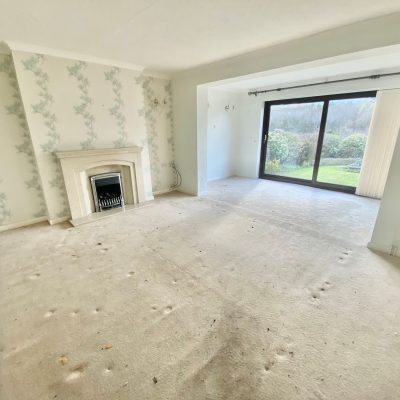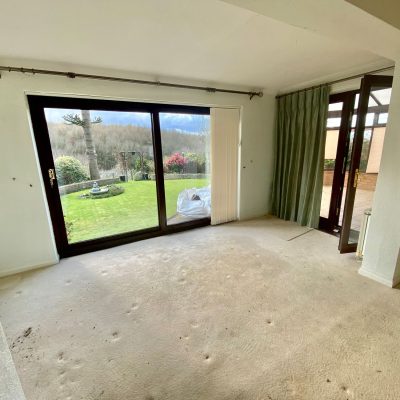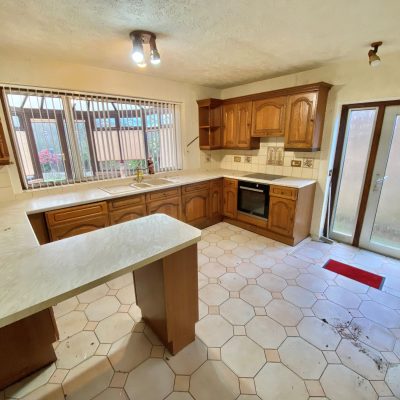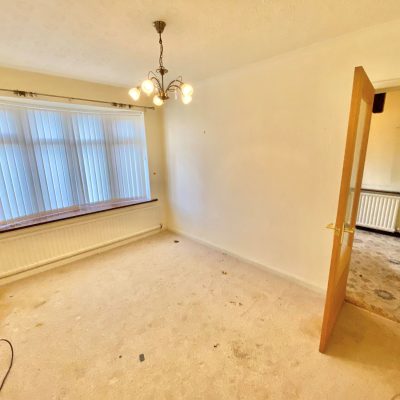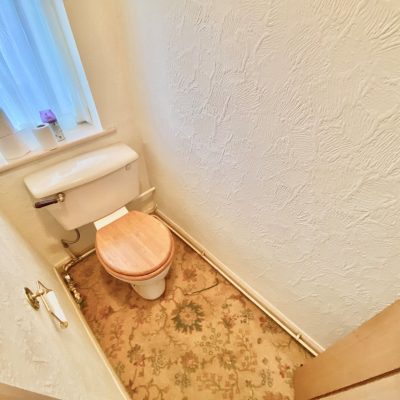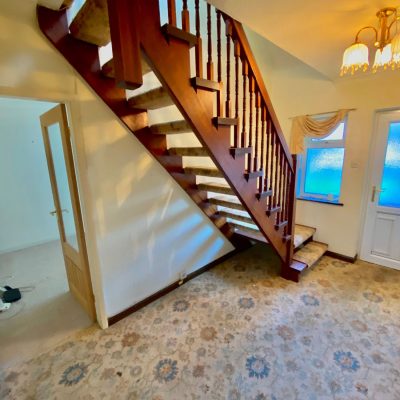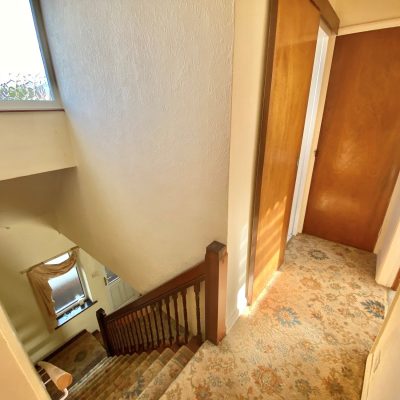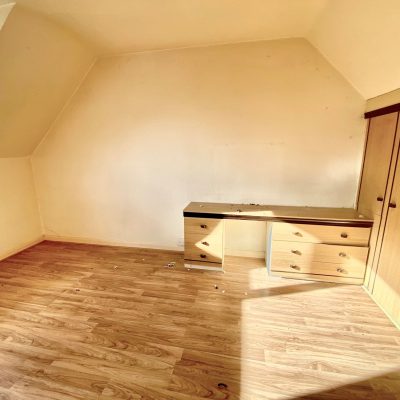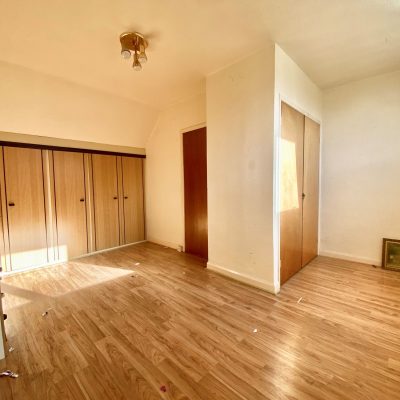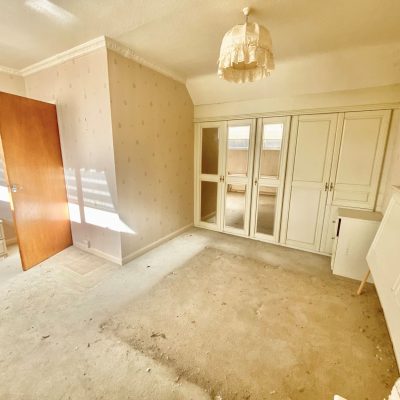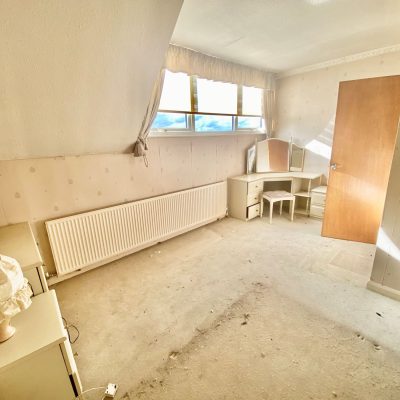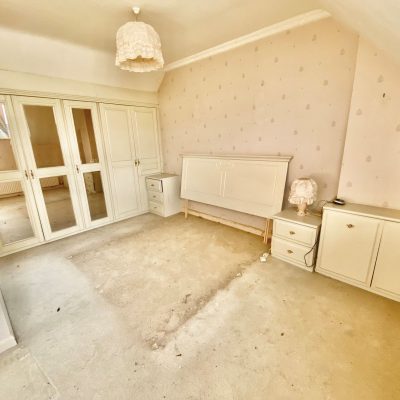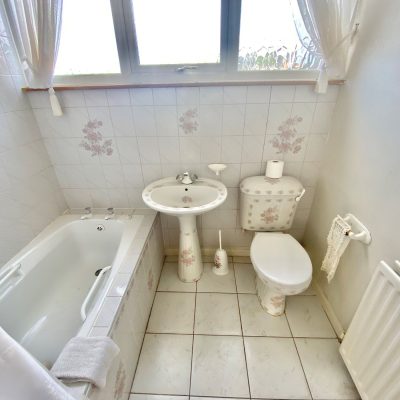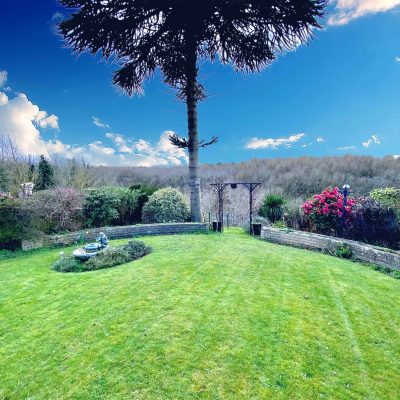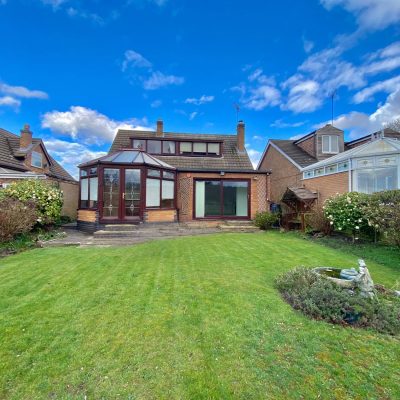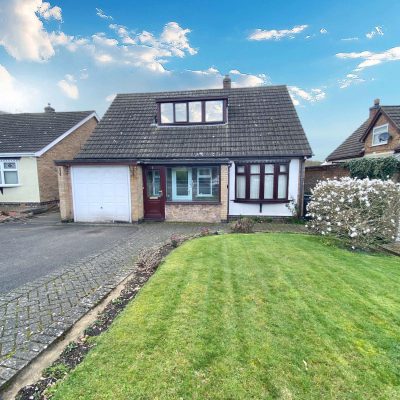Trentham Road, Hartshill, CV10
Property Features
- TWO/THREE BEDROOM DORMER STYLE BUNGALOW
- SPACIOUS LIVING ROOM/DINER
- CONSERVATORY
- EXTRA SITTING ROOM WHICH COULD BE USED AS BEDROOM THREE
- OFF ROAD PARKING & GARAGE
- BEAUTIFUL VIEWS OF THE COUNTRYSIDE
Property Summary
Full Details
" WOW..CHECKOUT THE GARDEN VIEWS " We are delighted to bring to market this traditionally built two bedroom dormer style bungalow located in the quite position of Trentham Road, Hartshill. Spacious and surrounded by beautiful countryside including the most incredible views of Hartshill Hayes from the end of the garden, it is just magical.
With off road parking to front, direct access to garage with porch entrance into the hallway. From here there is a downstairs wc, kitchen, sitting room which could be used as a downstairs bedroom, spacious lounge/diner and conservatory with stunning views of the garden.
To the first floor there are two double bedroom with built in wardrobes and family bathroom. Breath-taking views across the Hayes in a beautifully landscaped garden with planted boarders with steps down to lawn area with side access to the front of the property.
Entrance Hall 12' 8" x 7' 5" (3.86m x 2.26m)
Porch Entrance 2' 10" x 9' 9" (0.86m x 2.97m)
Wc 7' 9" x 2' 7" (2.36m x 0.79m)
Lounge/Diner 14' 0" x 11' 2" (4.27m x 3.40m)
Lounge/Diner 14' 11" x 8' 0" (4.55m x 2.44m)
Kitchen 13' 8" x 11' 2" (4.17m x 3.40m)
Conservatory 14' 4" x 12' 7" (4.37m x 3.84m)
Sitting Room 12' 8" x 8' 10" (3.86m x 2.69m)
Bedroom One 14' 11" x 12' 10" (4.55m x 3.91m)
Bedroom Two 13' 7" x 7' 10" (4.14m x 2.39m)
Bathroom 13' 7" x 7' 10" (4.14m x 2.39m)





















