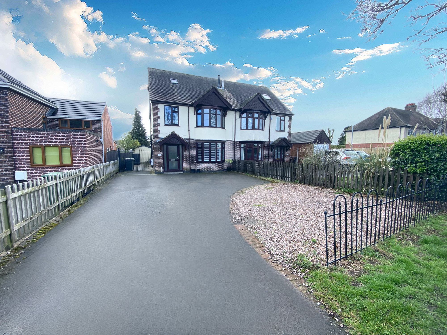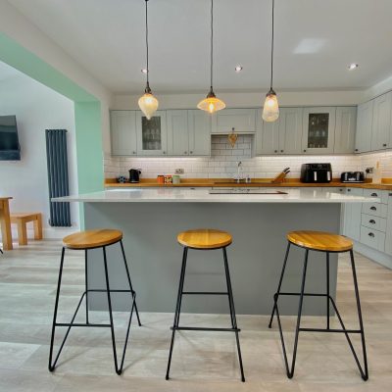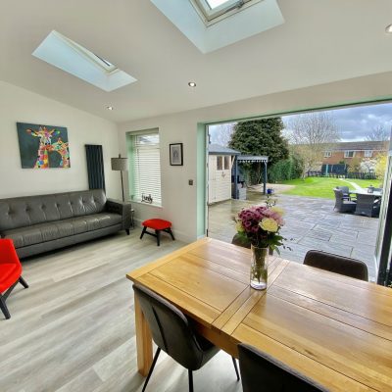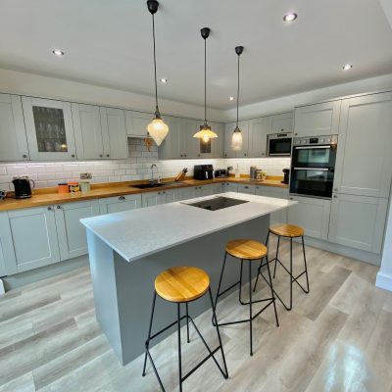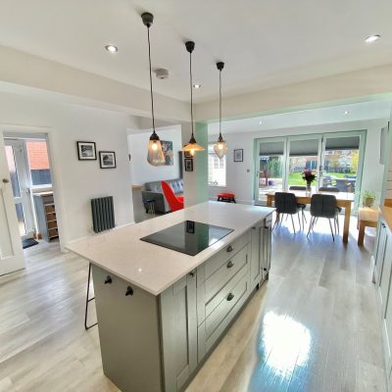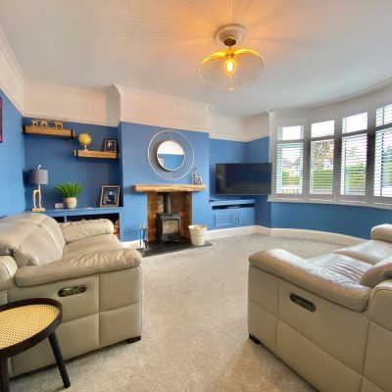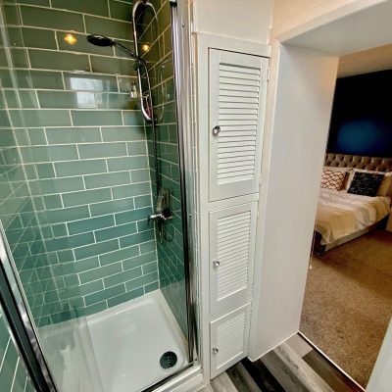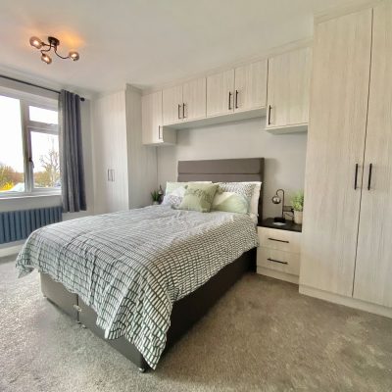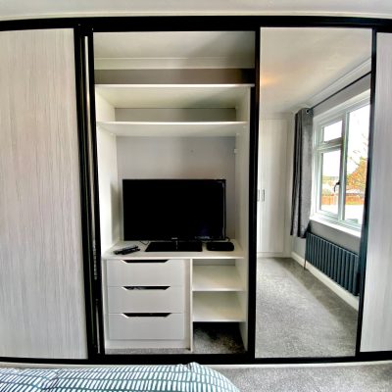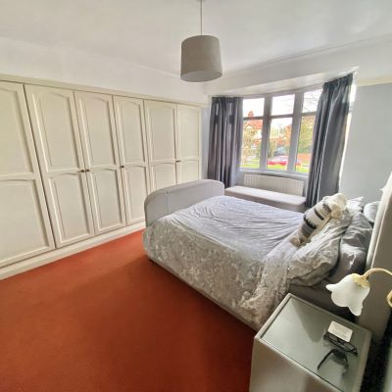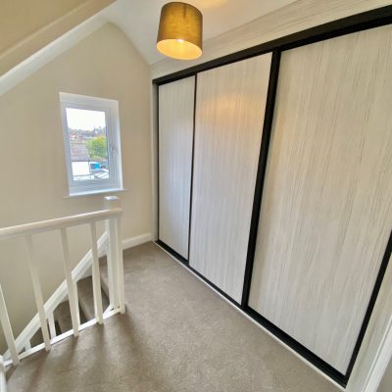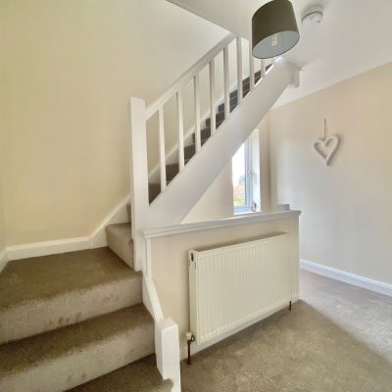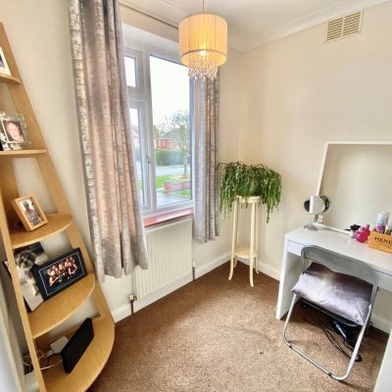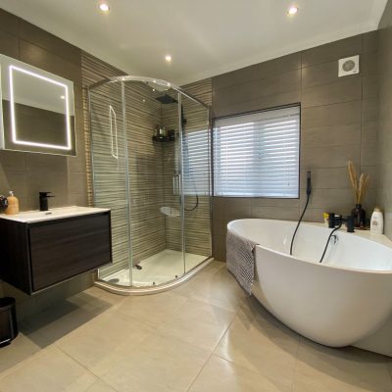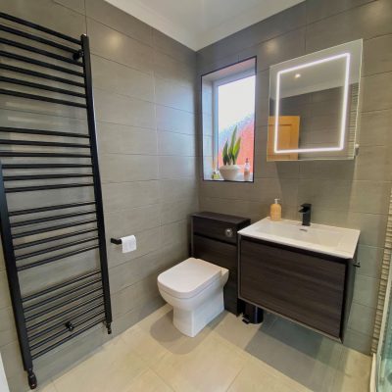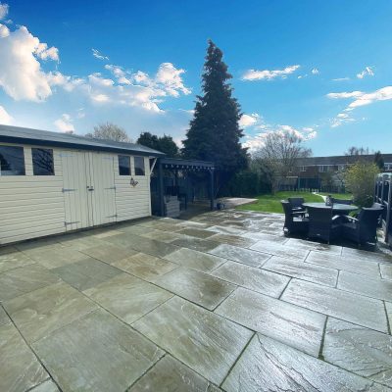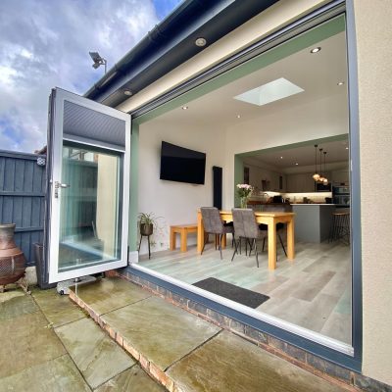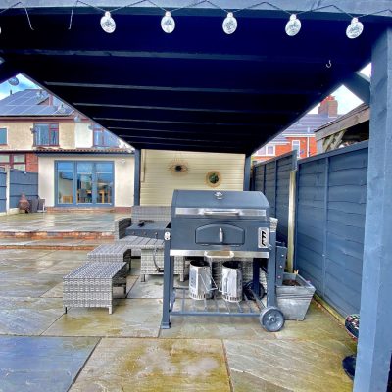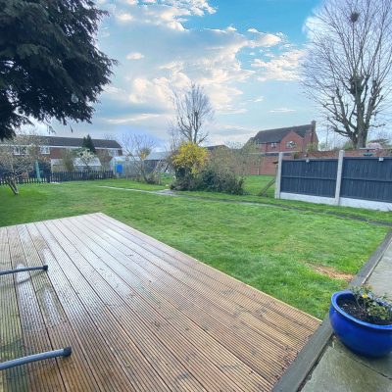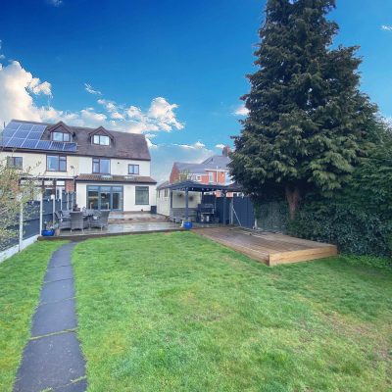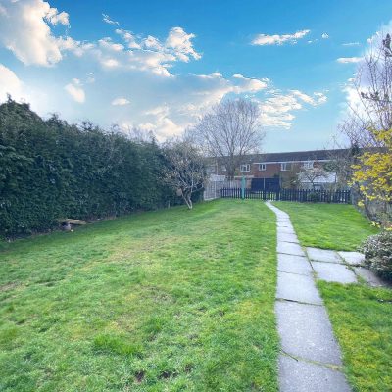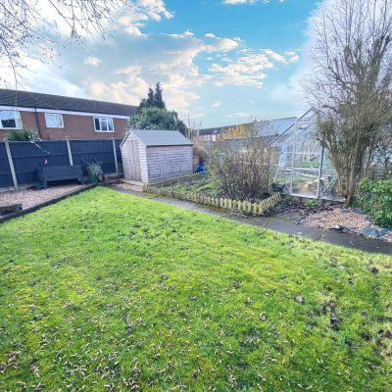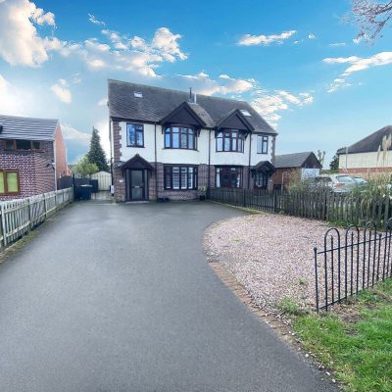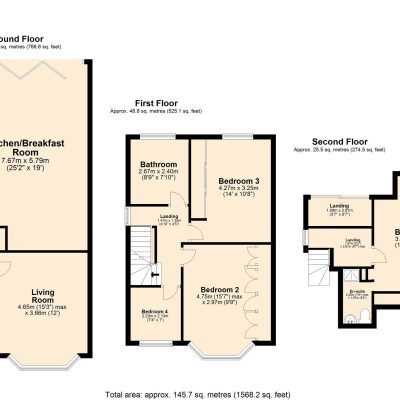Gipsy Lane, Nuneaton, CV11
Property Features
- EXTENDED SEMI DETACHED PROPERTY
- FOUR BEDROOMS
- BUILT OVER THREE FLOORS
- MASTER EN-SUITE BATHROOM
- OPEN-PLAN KITCHEN/DINER
- FANTASTIC REAR GARDEN PLOT
Property Summary
Full Details
" A SIMPLY STUNNING EXTENDED FAMILY HOME " We are delighted to bring to market this beautiful Four bedroom semi detached property which was built and designed over three floors on the very popular Gipsy Lane, Nuneaton. This rare design was built over three floors from the very first brick that was laid offers families spacious living throughout. In brief the property comprises ; entrance hall, living room, downstairs wc, utility room and a beautiful family room which provides kitchen, dining and seating with Bifold doors that look onto the patio terrace. To the first floor there bedrooms two, three, four and a newly fitted bathroom fitted with four piece suite. Up to the second floor a stunning master bedroom with built in wardrobes and en-suite await finished to a very high standard with extra storage space on the upper landing which could be used as extra wardrobe space. Externally to the rear there is a fantastic garden space with the patio terrace leading from the Bifold doors, there is a undercover seating area designed to catch some shade in those warm summers days leading down the garden lawn to a low picket fence and more garden space behind. There is also a garden shed with double doors power and lighting and side access leading to the front of the property.
GROUND FLOOR
Entrance Hall 11' 4" x 4' 1" (3.45m x 1.24m)
Living Room 15' 3" x 12' 0" (4.65m x 3.66m)
Kitchen/Breakfast Room 25' 2" x 19' 0" (7.67m x 5.79m)
Utility Room 8' 9" x 3' 9" (2.67m x 1.14m)
Wc 5' 3" x 3' 9" (1.60m x 1.14m)
FIRST FLOOR
Bedroom Two 15' 7" x 9' 9" (4.75m x 2.97m)
Bedroom Three 14' 0" x 10' 8" (4.27m x 3.25m)
Bedroom Four 7' 4" x 7' 0" (2.24m x 2.13m)
Bathroom 8' 9" x 7' 10" (2.67m x 2.39m)
SECOND FLOOR
Upper Landing 8' 7" x 5' 2" (2.62m x 1.57m)
Storage 8' 7" x 3' 7" (2.62m x 1.09m)
Bedroom One 12' 5" x 10' 10" (3.78m x 3.30m)
En-suite 7' 5" x 5' 2" (2.26m x 1.57m)
















































