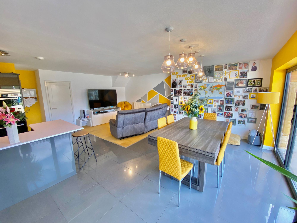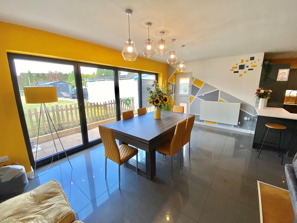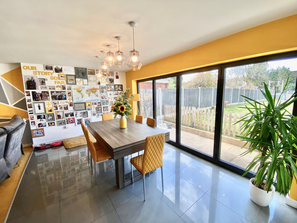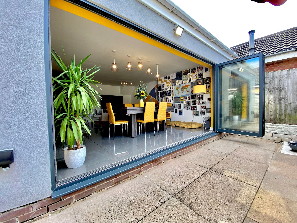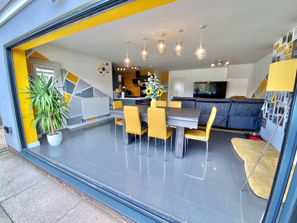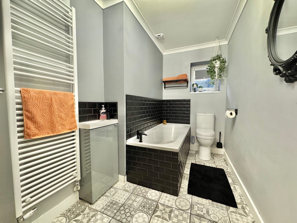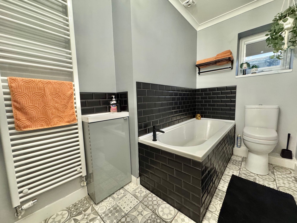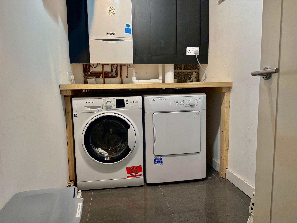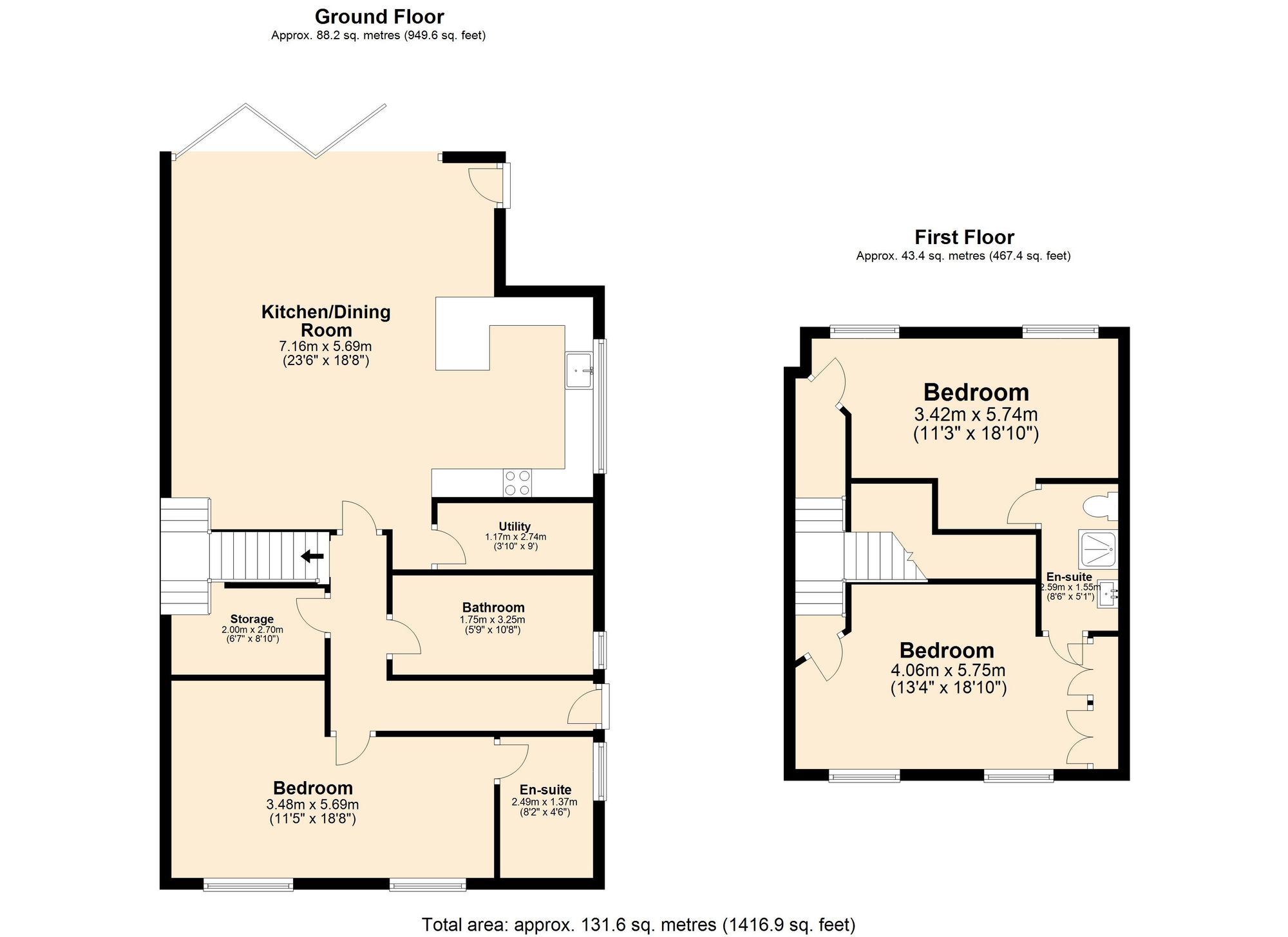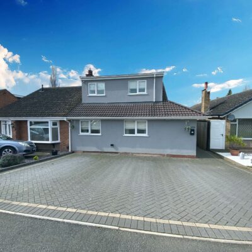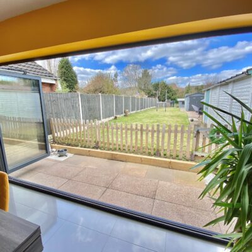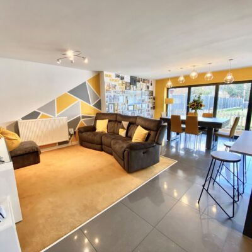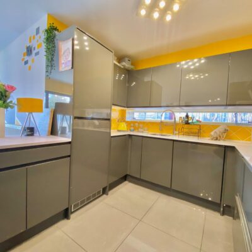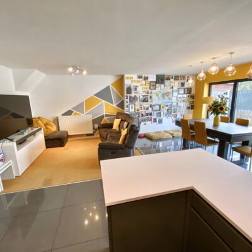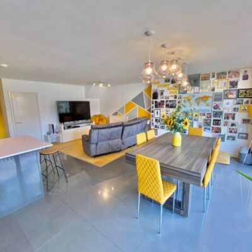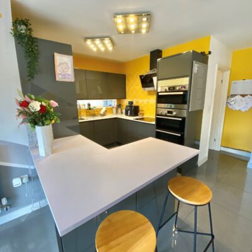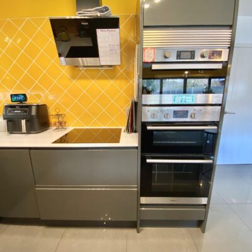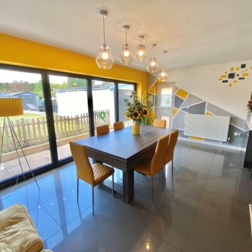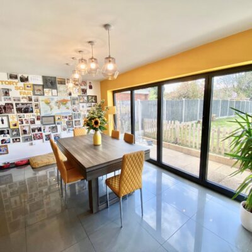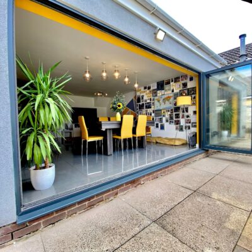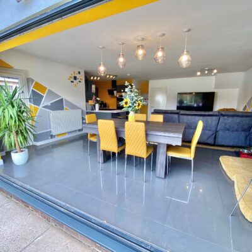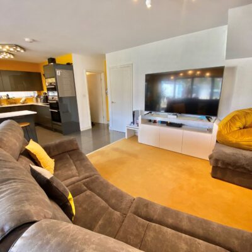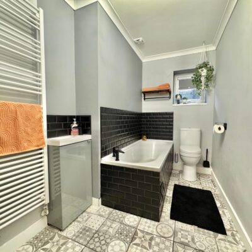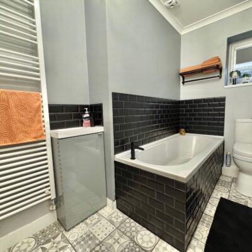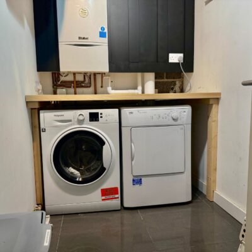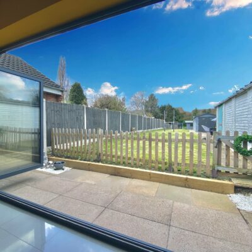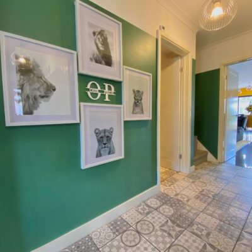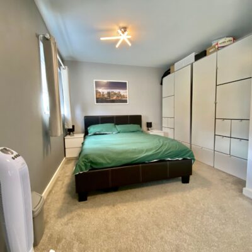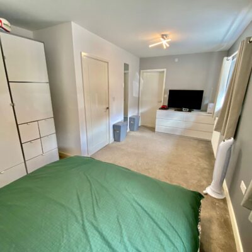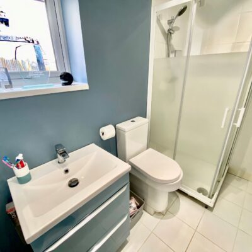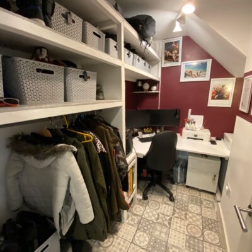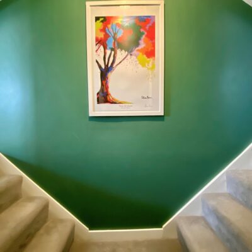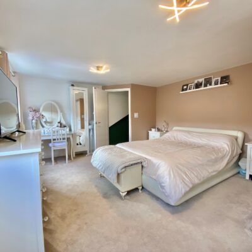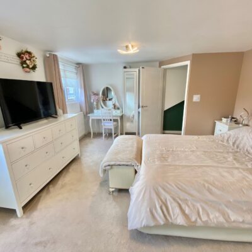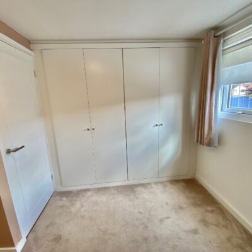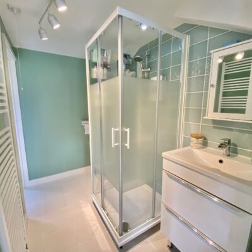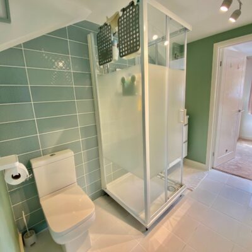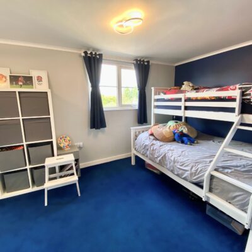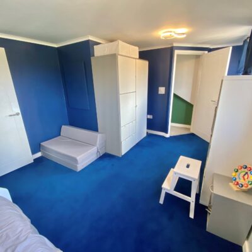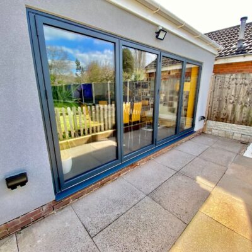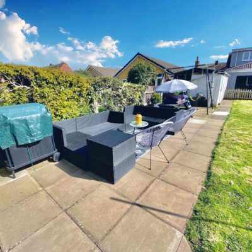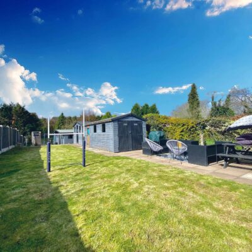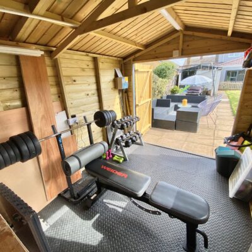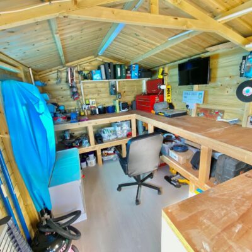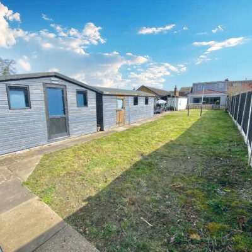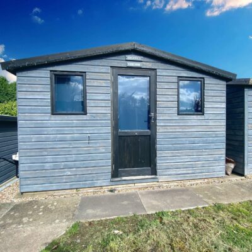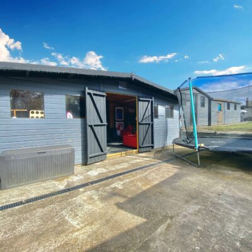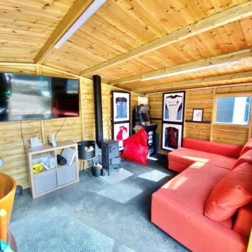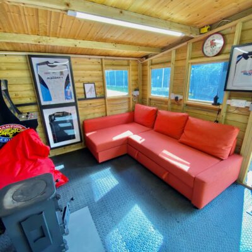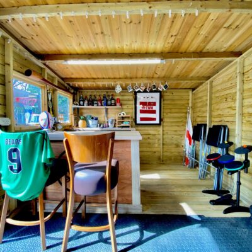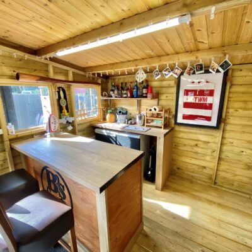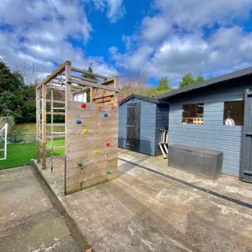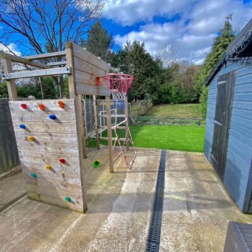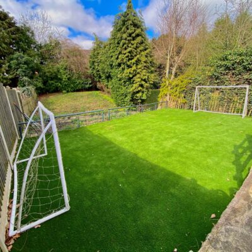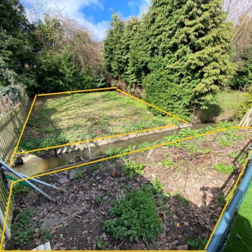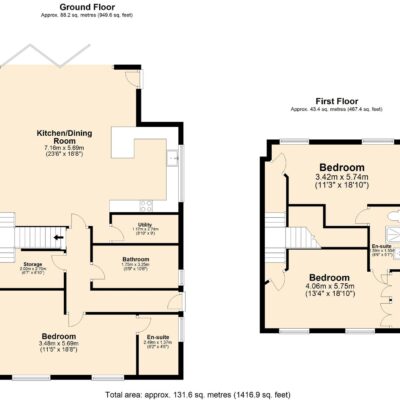Harrison Crescent, Bedworth, CV12
Property Features
- COMPLETE PROPERTY TRANSFORMATION
- THREE BEDROOMS WITH ONE ON THE GROUND FLOOR AND TWO UPSTAIRS
- OPEN-PLAN KITCHEN/DINER
- OFF ROAD PARKING
- FOUR PURPOSE BUILT OUTDOOR SHEDS WITH GARDEN BAR AND OFFICE
- STUNNING REAR GARDEN SPACE
Property Summary
Full Details
" INCREDIBLE FAMILY HOME " We are delighted to bring to market this stunning three bedroom dormer style bungalow which has been through a complete transformation and redesigned to offer families a beautiful open space. On the ground floor the property offers a large downstairs bathroom with en-suite bathroom, family bathroom, large storage space under stairs which is currently used as home office and the incredible family zone to the rear, the large kitchen/diner is the perfect place to relax, cook and party all in one place with the full width Bifold doors onto the rear garden.
To the first floor there is a split stairs leading to bedrooms two and three. Bedroom two is fitted with carpet, double glazed windows and fitted wardrobes with door to ensuite. Bedroom three is also fitted with carpet, double glazed windows and door to en-suite a super design that offers bathroom facilities from both bedrooms.
Externally to the rear you have the most fantastic garden space built and designed to entertain, from the Bifold doors down the garden lawn there is a patio terrace area, three garden sheds with two of them used as storage and one as outside office. The main outdoor feature is the garden bar fully fitted with power, lighting and log burner perfect to enjoy all year round. To the rear there is a astroturf area perfect for children to use and further piece of land on the other side of the stream that runs past the bottom of the garden.
GROUND FLOOR
Kitchen/Diner 23' 6" x 18' 8" (7.16m x 5.69m)
Downstairs Bedroom 18' 8" x 11' 5" (5.69m x 3.48m)
En-Suite 8' 2" x 4' 6" (2.49m x 1.37m)
Bathroom 10' 8" x 5' 9" (3.25m x 1.75m)
Utility 9' 0" x 3' 10" (2.74m x 1.17m)
Storage/Office Space 8' 10" x 6' 7" (2.69m x 2.01m)
FIRST FLOOR
Bedroom Two 18' 10" x 13' 4" (5.74m x 4.06m)
Bedroom Three 18' 10" x 11' 3" (5.74m x 3.43m)
En-Suite 8' 6" x 5' 1" (2.59m x 1.55m)






