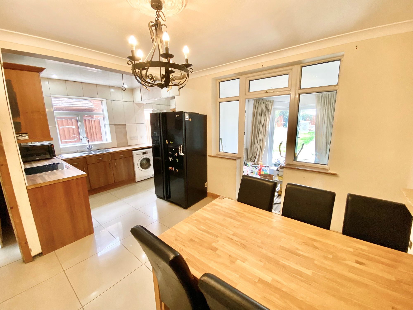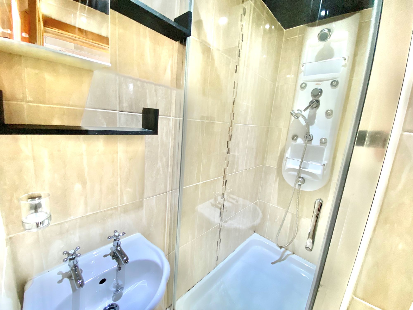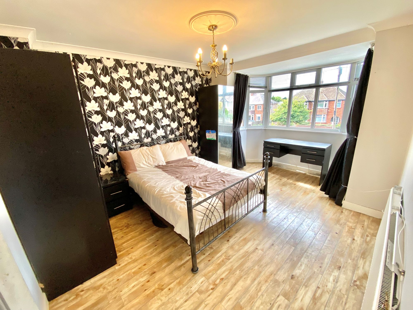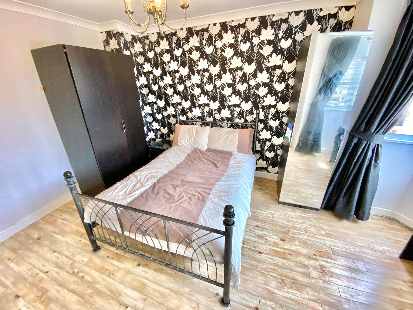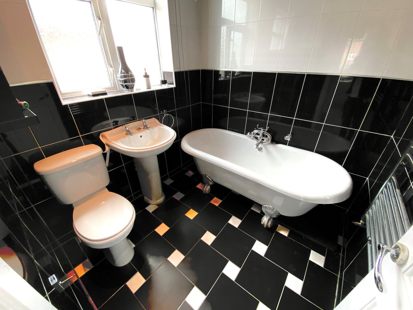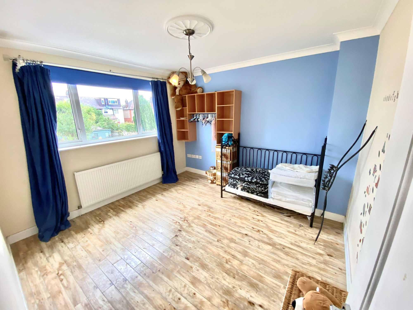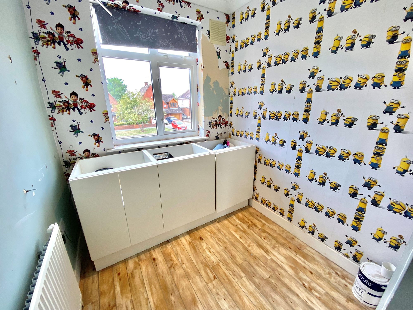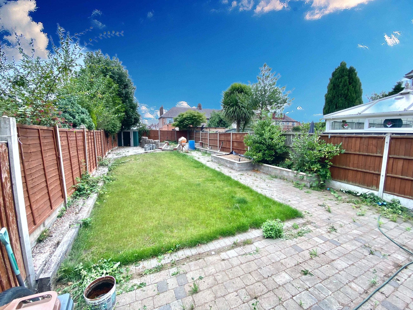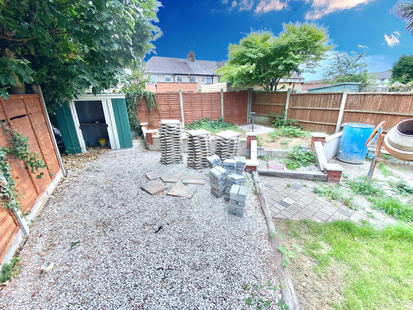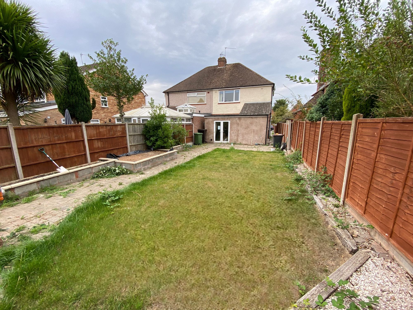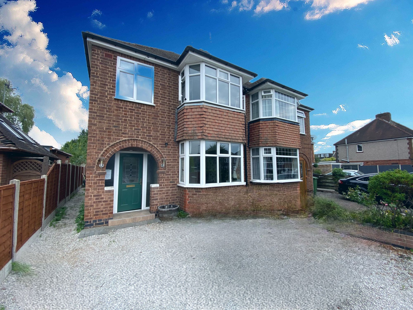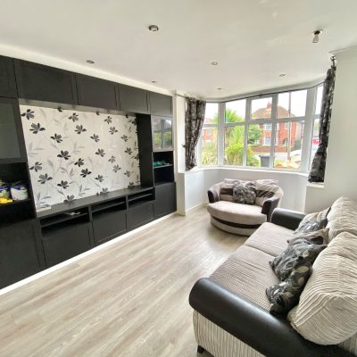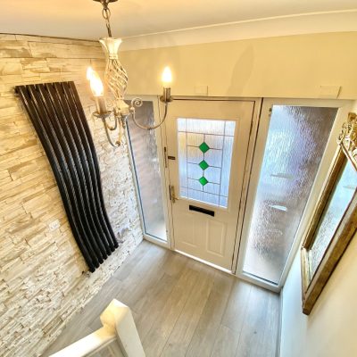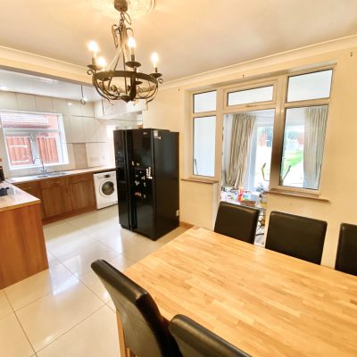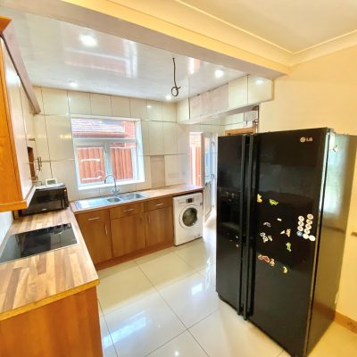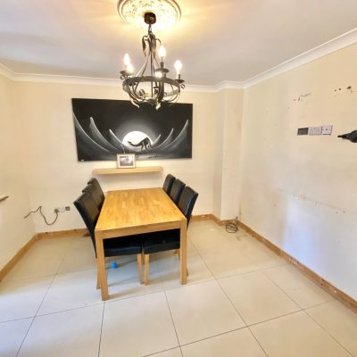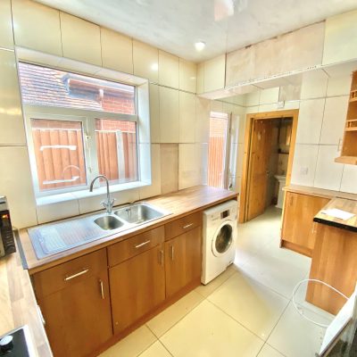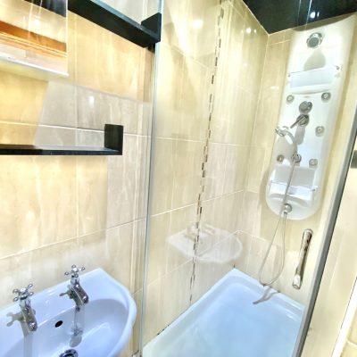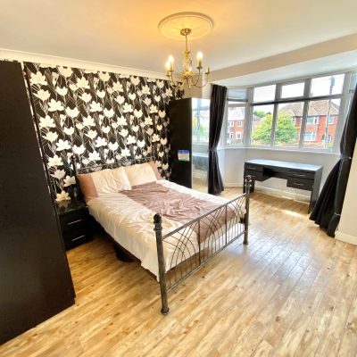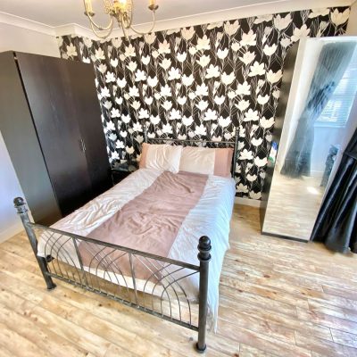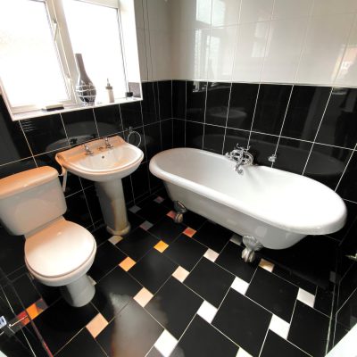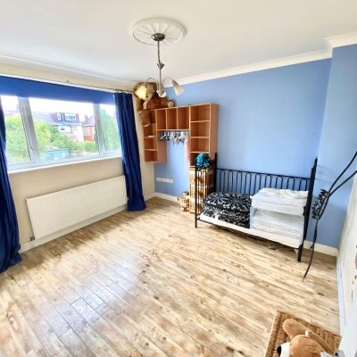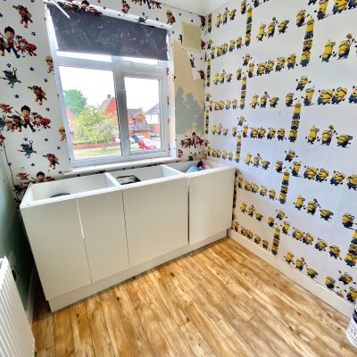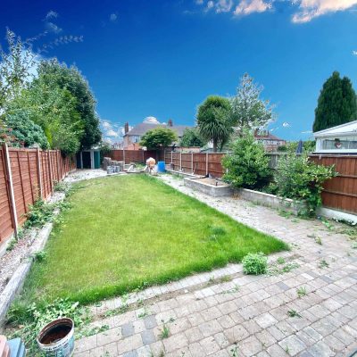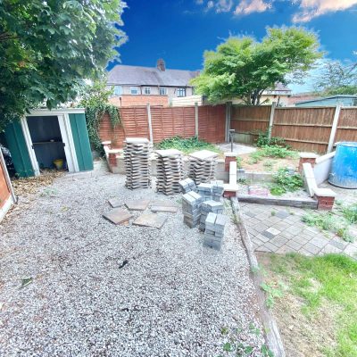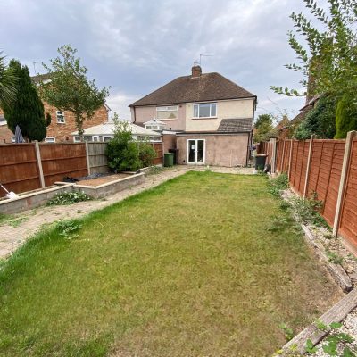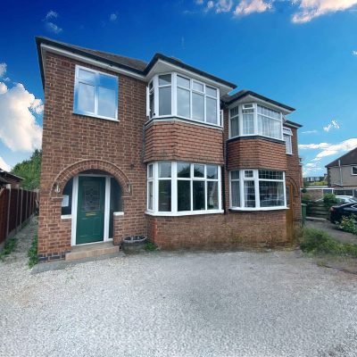Newdigate Road, Bedworth, CV12
Property Features
- PROPERTY PROJECT
- THREE RECEPTION ROOMS
- OFF ROAD PARKING
- GOOD SIZE GARDEN PLOT
Property Summary
We are delighted to bring to market this fantastic property project on the very popular Newdigate Road, Bedworth. The property is in need of refurbishment in main areas of the property including the kitchen/diner offering buyers the opportunity to design...
Full Details
*** P R O P E R T Y - P R O J E C T ***
We are delighted to bring to market this fantastic property project on the very popular Newdigate Road, Bedworth. The property is in need of refurbishment in main areas of the property including the kitchen/diner offering buyers the opportunity to design their own home.
Offering three reception rooms on the ground floor plus a downstairs bathroom, to the first floor there are three bedrooms and family bathroom perfect for family looking to upsize.
In brief the property comprises ; entrance hall, living room, kitchen/diner, summer room & downstairs bathroom. To the first floor there are three bedrooms and family bathroom.
Entrance Hall 9′ 9″ x 6′ 3″ (2.97m x 1.91m)
Dining Area 11′ 5″ x 10′ 9″ (3.48m x 3.28m)
Kitchen Area 12′ 5″ x 5′ 9″ (3.78m x 1.75m)
Sitting Room 9′ 10″ x 9′ 6″ (3m x 2.9m)
Downstairs Bathroom 6′ 3″ x 5′ 2″ (1.91m x 1.57m)
Bedroom One 15′ 3″ x 10′ 12″ (4.65m x 3.35m)
Bedroom Two 11′ 5″ x 10′ 12″ (3.48m x 3.35m)
Bedroom Three 7′ 12″ x 6′ 5″ (2.44m x 1.96m)
Bathroom 6′ 4″ x 6′ 4″ (1.93m x 1.93m)





