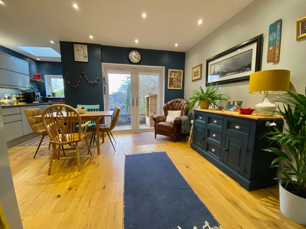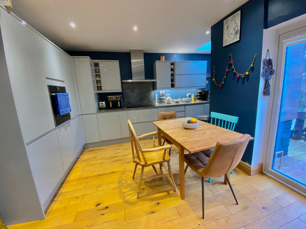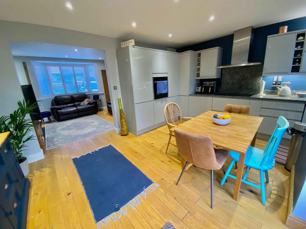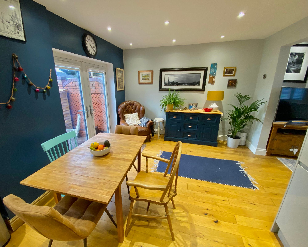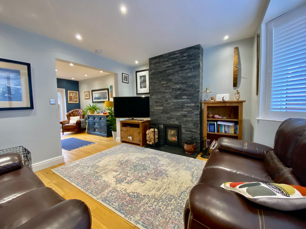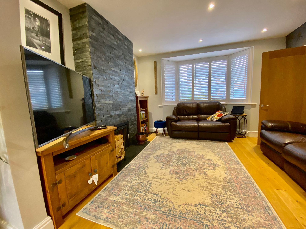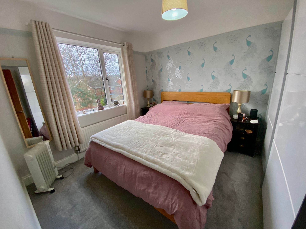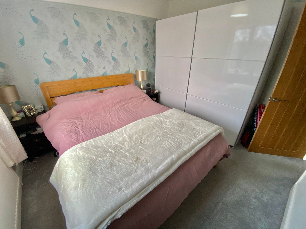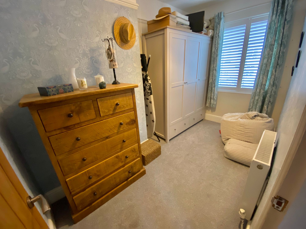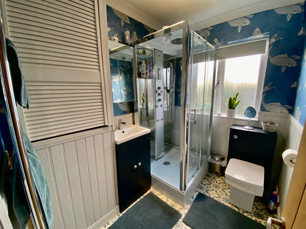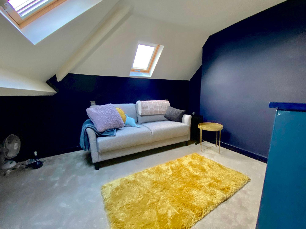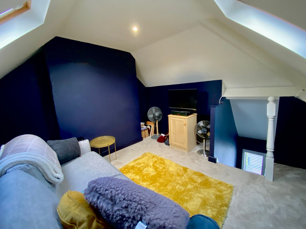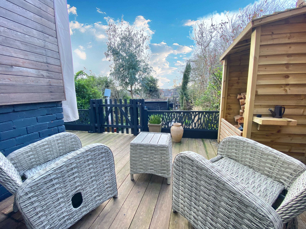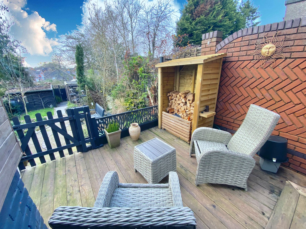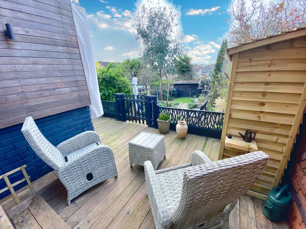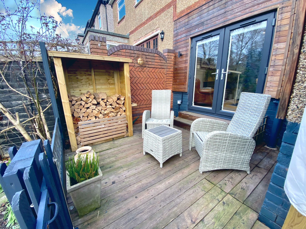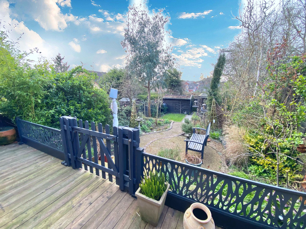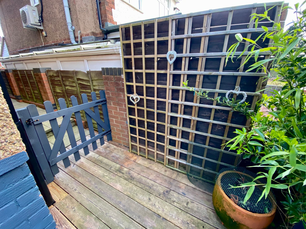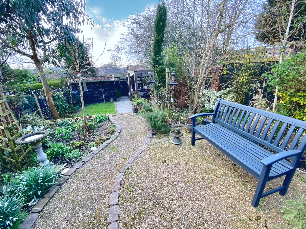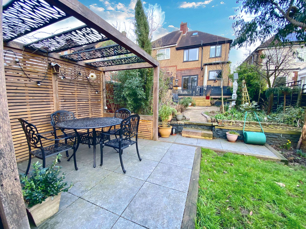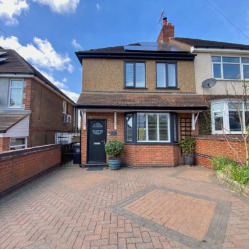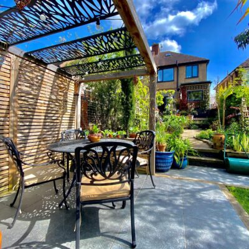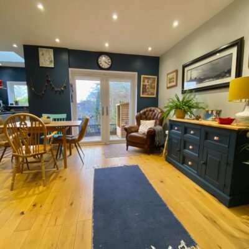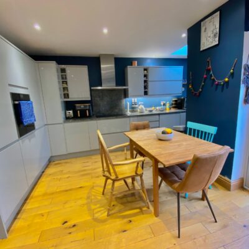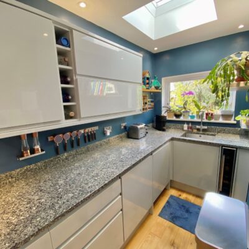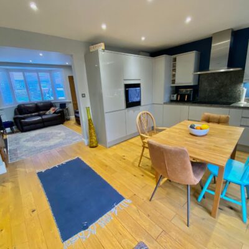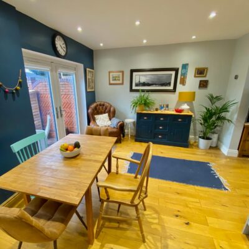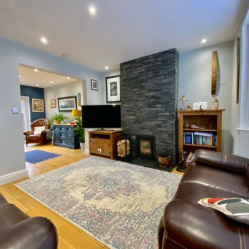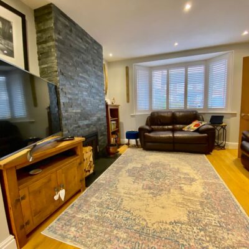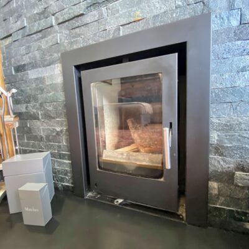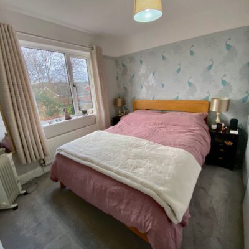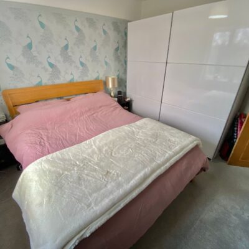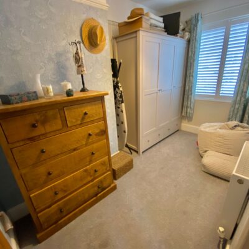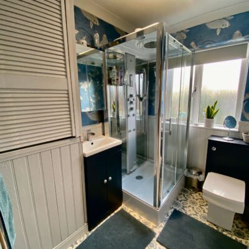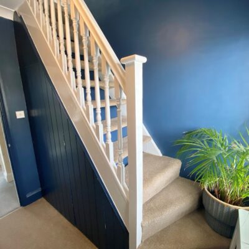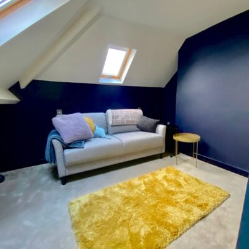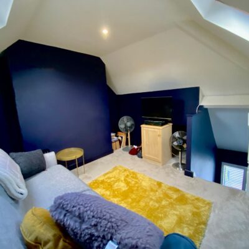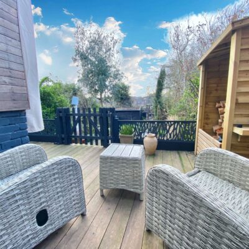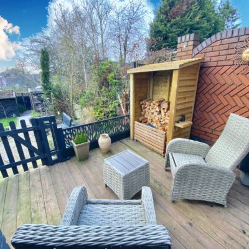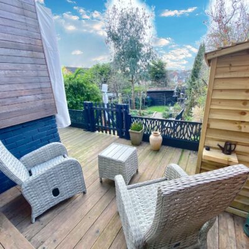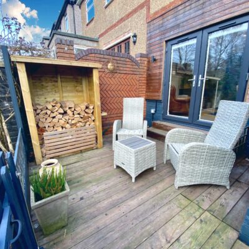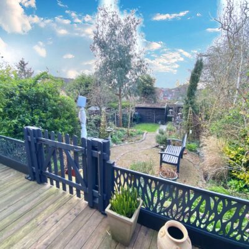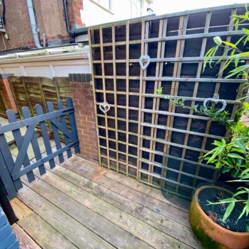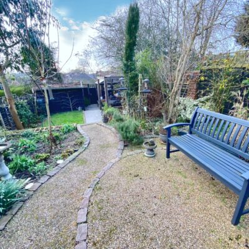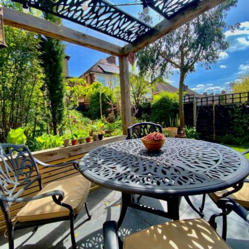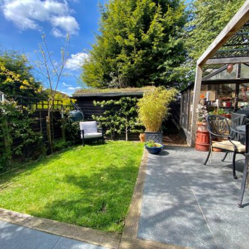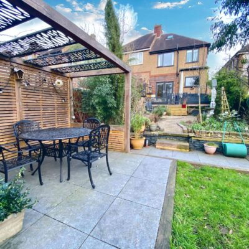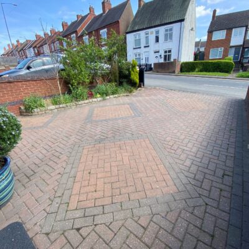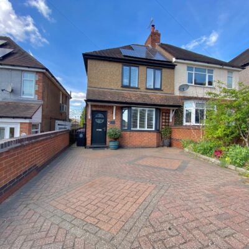School Hill, Nuneaton, CV10
Property Features
- TWO BEDROOMS + LOFT ROOM
- SEMI DETACHED PROPERTY
- INTEGRATED FRIDGE/FREEZER/WASHING MACHINE/DISHWASHER
- OFF ROAD PARKING TO FRONT
- OPEN-PLAN KITCHEN/DINER
- BEAUTIFULLY LANDSCPAED GARDEN
- CLOSE TO PRIMARY & SECONDARY SCHOOLS
- SOLAR PANELS WITH RECHARGEABLE BATTERIES
Property Summary
Step out into this beautiful garden space from the double doors onto a raised decking area with space for seating and wall light fitments with steps down to the garden. From here the winding garden path taken you past a collection of different flowers and boarders down to the water feature pond and garden terrace fitted with bespoke tiling, overhead shading and garden lawn, perfect to enjoy in the summer months. The garden also offers two garden sheds built for storage.
Full Details
" A COMPLETE ONE OFF DESIGN - WOW " We are delighted to bring to market this Two bedroom semi detached property which offers a third bedroom in the loft room having gone through a complete transformation on the very popular School Hill, Hartshill. On arrival the property offers space for off road parking on the front driveway. Internally the ground floor consists of two main reception rooms, the living room to front with log burner and opening to a fantastic kitchen/diner fitted with integrated fridge/freezer, washing machine and dishwasher with ceiling skylight and double doors to the decking area. To the first floor there are two bedrooms and bathroom with stairs to the second floor loft room which could be used as bedroom three.
Step out into this beautiful garden space from the double doors onto a raised decking area with space for seating and wall light fitments with steps down to the garden. From here the winding garden path taken you past a collection of different flowers and boarders down to the water feature pond and garden terrace fitted with bespoke tiling, overhead shading and garden lawn, perfect to enjoy in the summer months. The garden also offers two garden sheds built for storage.
Living Room 12' 6" x 12' 5" (3.81m x 3.78m)
Kitchen/Diner 16' 11" x 15' 10" (5.16m x 4.83m)
Bedroom One 10' 4" x 9' 7" (3.15m x 2.92m)
Bedroom Two 10' 10" x 6' 5" (3.30m x 1.96m)
Bathroom 7' 11" x 5' 11" (2.41m x 1.80m)
Loft Room / Bedroom Three 13' 1" x 9' 11" (3.99m x 3.02m)



