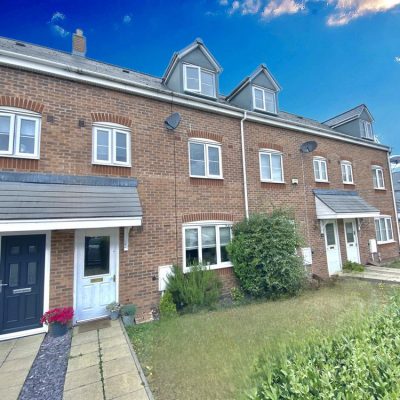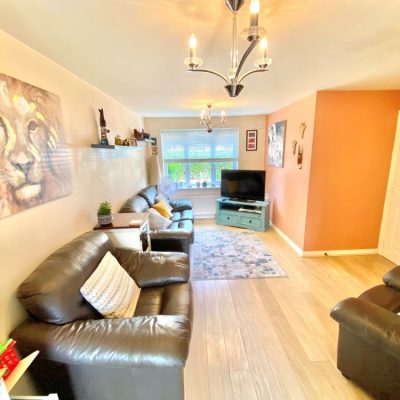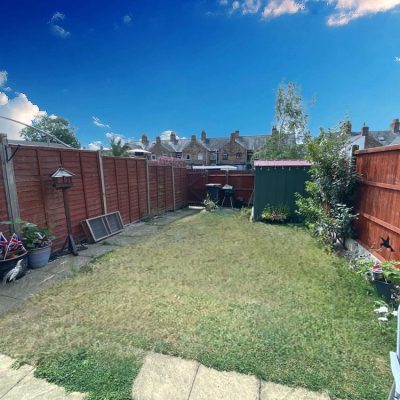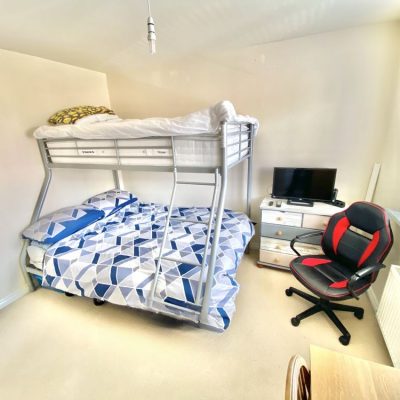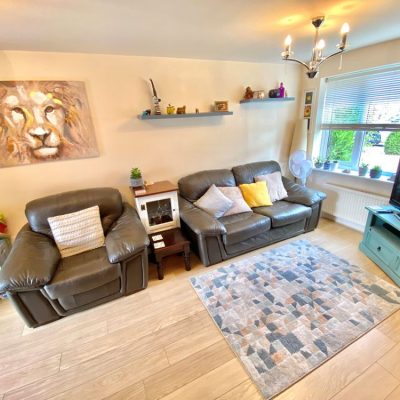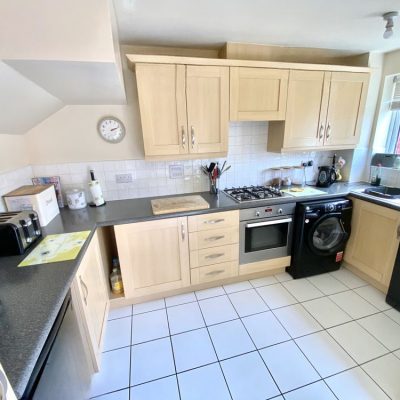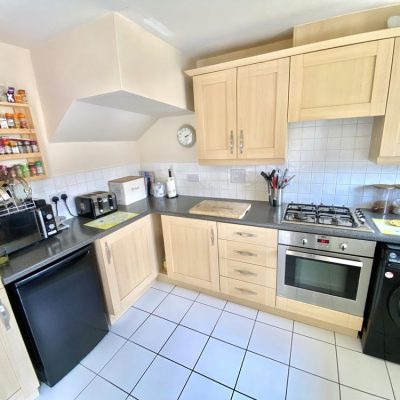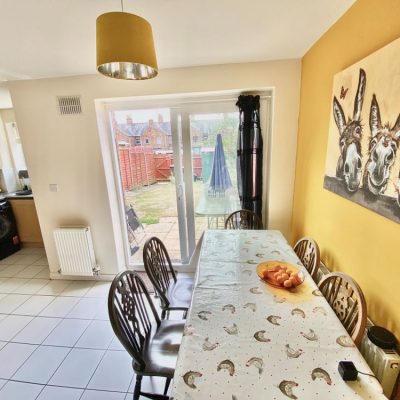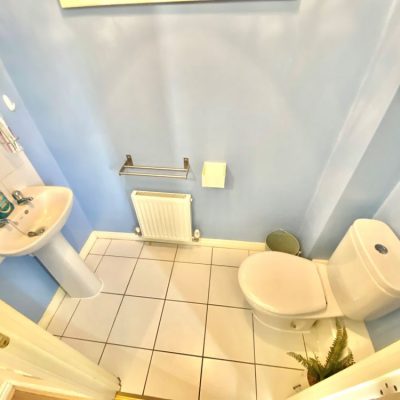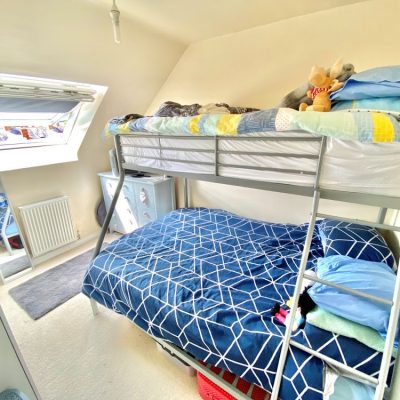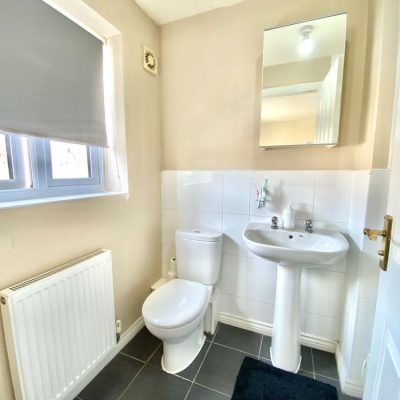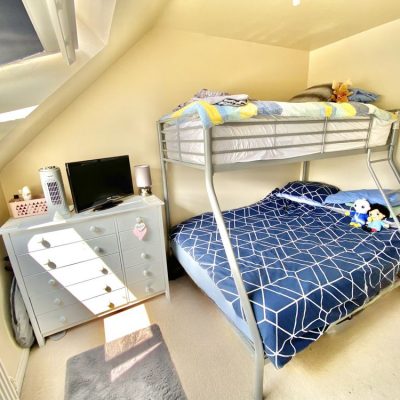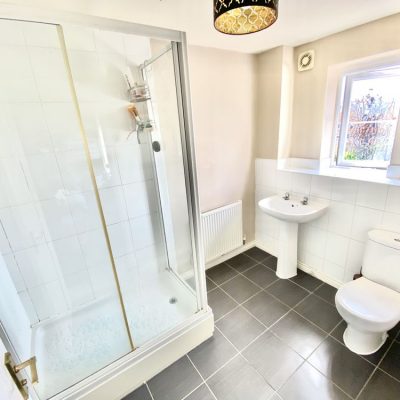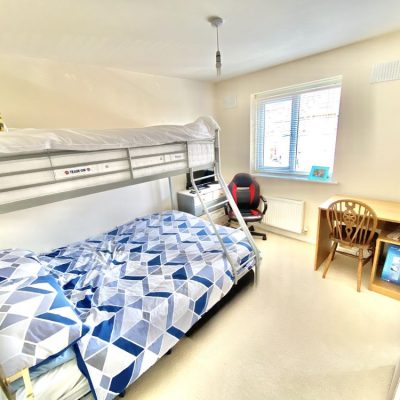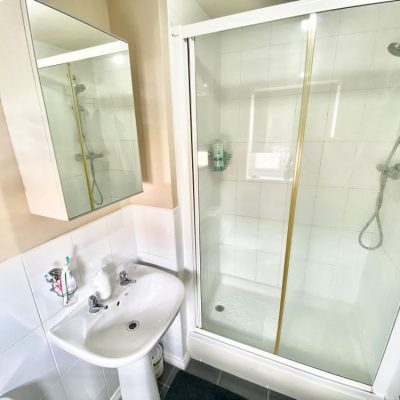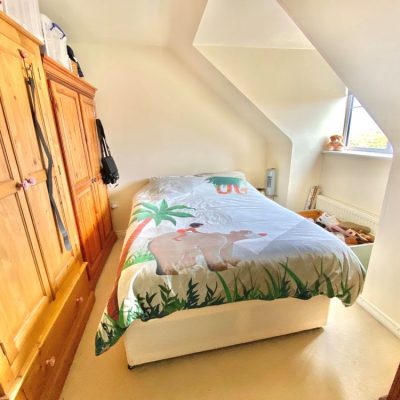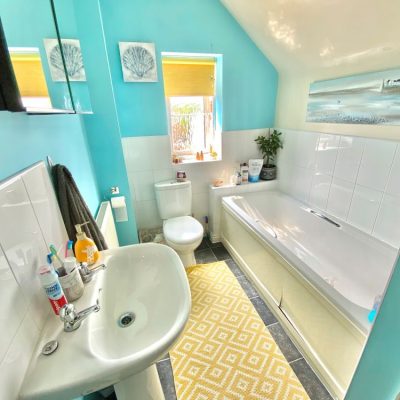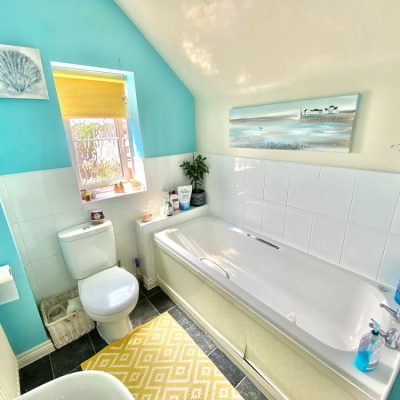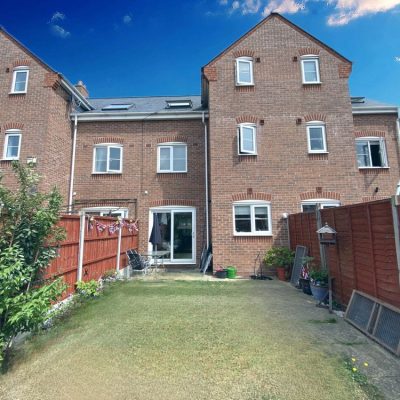Templar Drive, Nuneaton, CV10
Property Features
- FOUR BEDROOM TOWNHOUSE DESIGN
- THREE BATHROOMS
- TWO RECEPTION ROOMS
- CLOSE TO GEORGE ELLIOT HOSPITAL
- GAS CENTRAL HEATING & DOUBLE GLAZING
- EXCELLENT BUY-TO-LET INVESTMENT
Property Summary
I am delighted to bring to market this Super Spacious Four Bedroom Townhouse located in Bermuda Village, Nuneaton. Designed over three floors it is perfectly suited for families looking to upsize or a perfect property investment just a few minutes walk from Bermuda...
Full Details
***SUPER SPACIOUS TOWNHOUSE***
I am delighted to bring to market this Super Spacious Four Bedroom Townhouse located in Bermuda Village, Nuneaton. Designed over three floors it is perfectly suited for families looking to upsize or a perfect property investment just a few minutes walk from Bermuda Business Park & George Elliot Hospital.
The split level living offers two reception rooms on the ground floor with kitchen/diner and living room, to the first floor there are two double bedrooms both having their own en-suite bathroom. On the upper floor there are another two bedrooms and family bathroom.
A fantastic family location in the cul-de-sac with off road parking to the rear and surrounded by many local amenities including shops, schools and a nearby community park perfect to enjoy in the summer months.
Entrance Hall 11′ 1″ x 3′ 2″ (3.38m x 0.97m)
WC 6′ 3″ x 3′ 1″ (1.91m x 0.94m)
Living Room 16′ 6″ x 12′ 5″ (5.03m x 3.78m)
Kitchen/Diner 15′ 11″ x 6′ 7″ (4.85m x 2.01m)
Bedroom One 10′ 5″ x 10′ 0″ (3.18m x 3.05m)
En-Suite 8′ 9″ x 5′ 12″ (2.67m x 1.83m)
Bedroom Two 10′ 3″ x 8′ 9″ (3.12m x 2.67m)
En-Suite 7′ 1″ x 4′ 10″ (2.16m x 1.47m)
Bedroom Three 15′ 6″ x 8′ 12″ (4.72m x 2.74m)
Bedroom Four 10′ 9″ x 8′ 6″ (3.28m x 2.59m)
Bathroom 8′ 12″ x 6′ 1″ (2.74m x 1.85m)





















