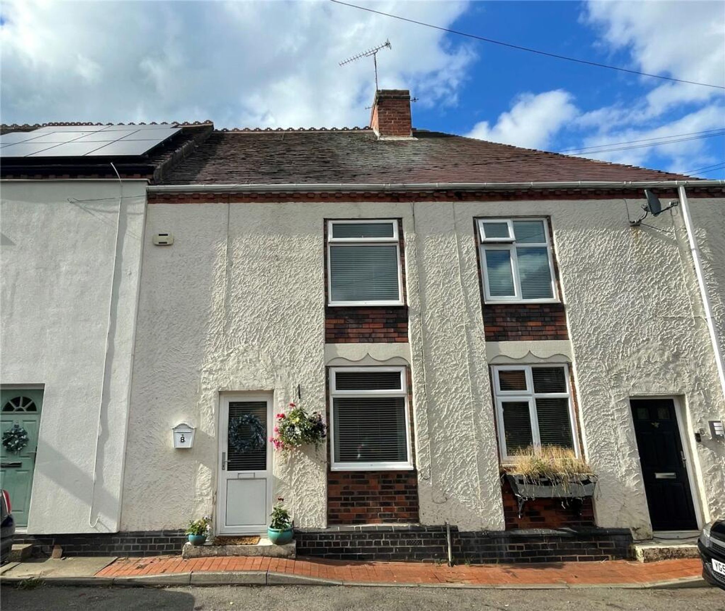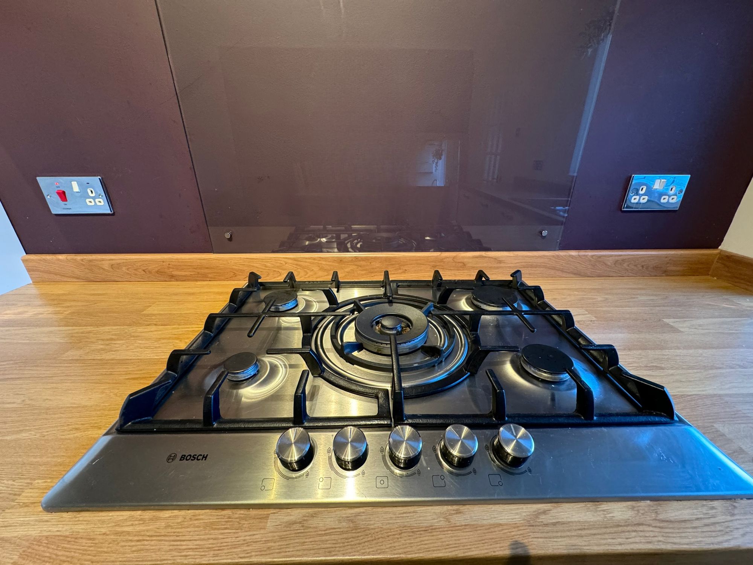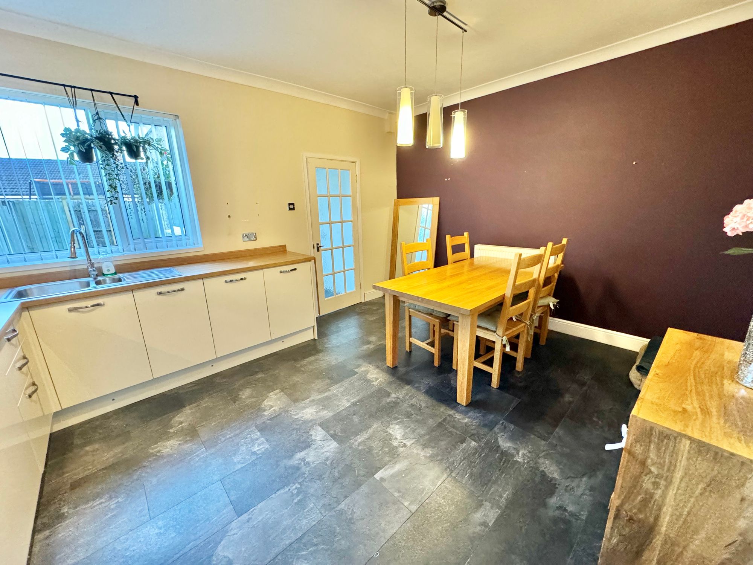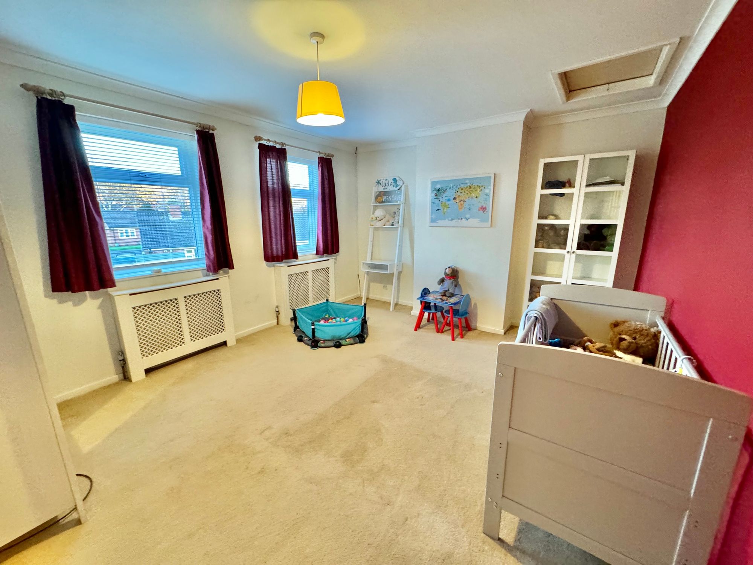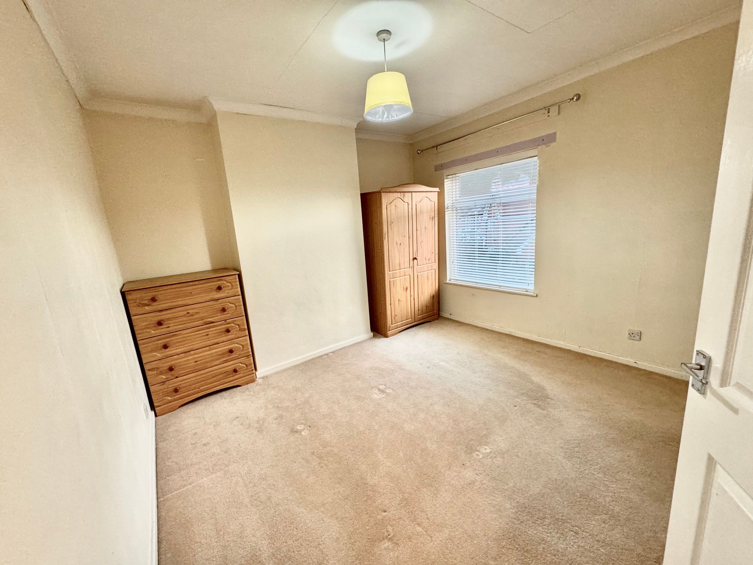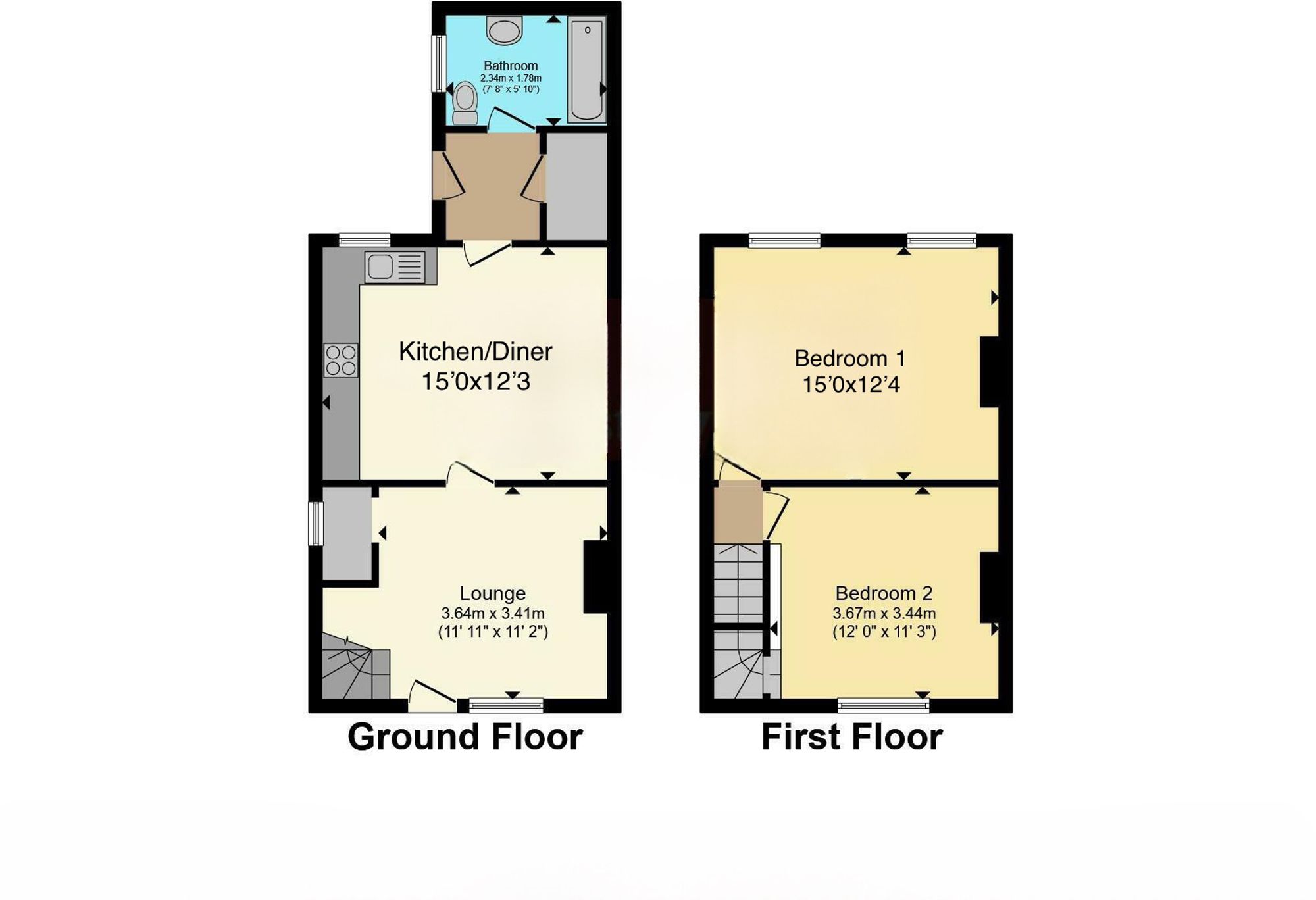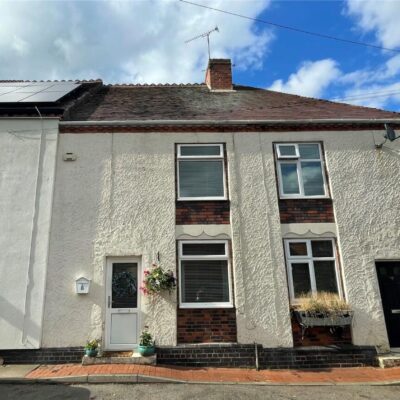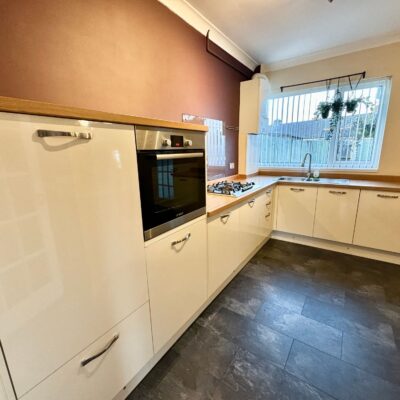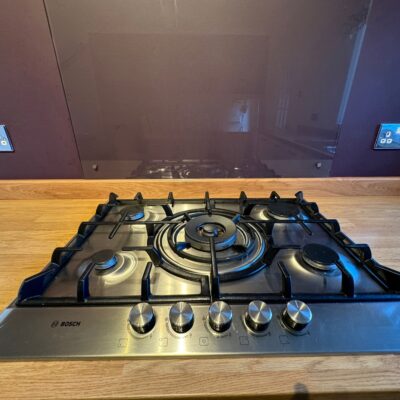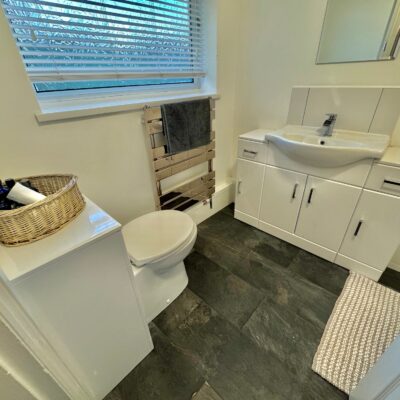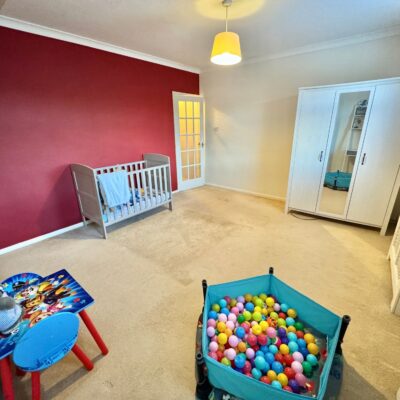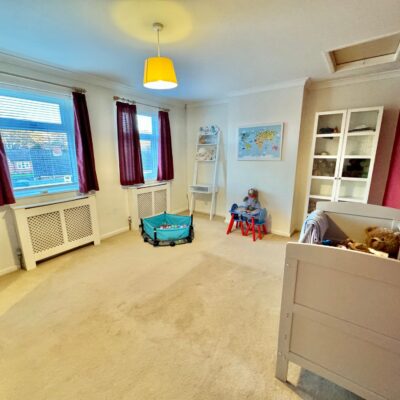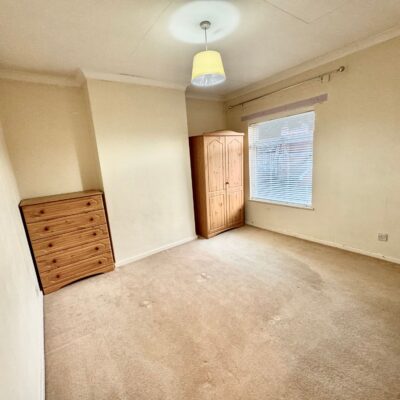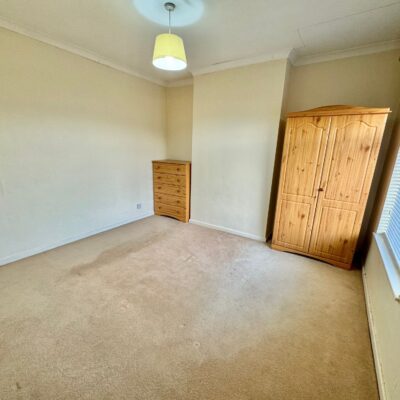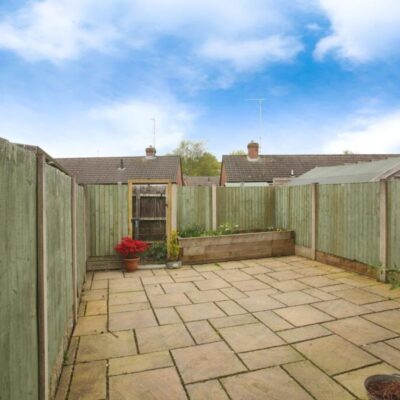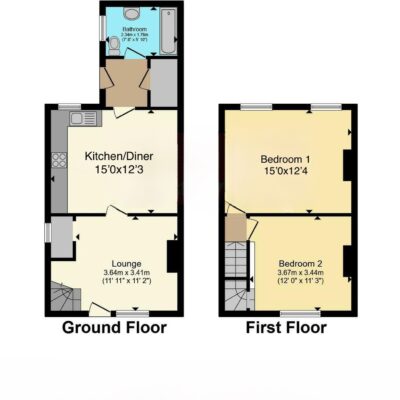Alders Lane, Nuneaton, CV10
Property Features
- SUPER STARTER HOME
- TWO BEDROOMS
- BUY-TO-LET INVESTMENT
- SPACIOUS KITCHEN/DINER
- CLOSE TO SCHOOLS
- NO ONWARD CHAIN - READY TO MOVE INTO!!
Property Summary
Welcome to this immaculately presented two-bedroom traditional terrace home, perfectly situated on Alders Lane in the peaceful Galley Common area of Nuneaton. This property offers an inviting modern open-plan family kitchen and boasts a host of appealing features.
As you enter, you'll find a cozy lounge that leads seamlessly into a spacious kitchen/diner, perfect for family gatherings and entertaining. The home includes two generously sized double bedrooms and a well-appointed bathroom, making it an ideal space for comfortable living.
Full Details
Charming Two-Bedroom Terrace Home – Ideal for First-Time Buyers!
Welcome to this immaculately presented two-bedroom traditional terrace home, perfectly situated on Alders Lane in the peaceful Galley Common area of Nuneaton. This property offers an inviting modern open-plan family kitchen and boasts a host of appealing features.
As you enter, you'll find a cozy lounge that leads seamlessly into a spacious kitchen/diner, perfect for family gatherings and entertaining. The home includes two generously sized double bedrooms and a well-appointed bathroom, making it an ideal space for comfortable living.
Step outside to discover a private, easy-to-maintain courtyard-style garden, complete with gated pedestrian access—perfect for enjoying outdoor moments in a tranquil setting.
With local schools, shops, and transport links just a stone's throw away, this property presents a fantastic opportunity for first-time buyers. Best of all, there's no chain, allowing for a smooth and swift transition.
We highly recommend viewing this beautifully presented home to appreciate its charm and potential fully!
GROUND FLOOR
Lounge 11' 11" x 11' 2" (3.63m x 3.40m)
Kitchen/Diner 15' 0" x 12' 3" (4.57m x 3.73m)
Bathroom 7' 8" x 5' 10" (2.34m x 1.78m)
FIRST FLOOR
Bedroom One 15' 0" x 12' 4" (4.57m x 3.76m)
Bedroom Two 12' 0" x 11' 3" (3.66m x 3.43m)

