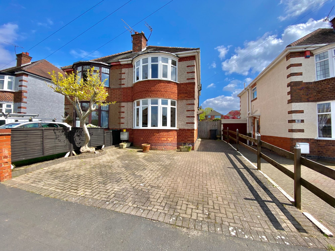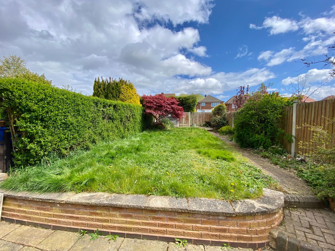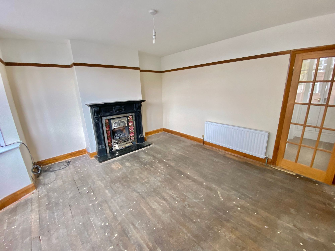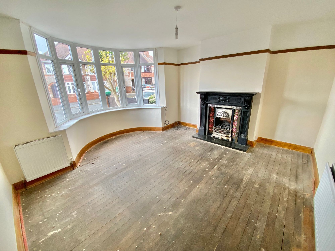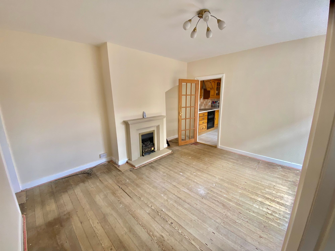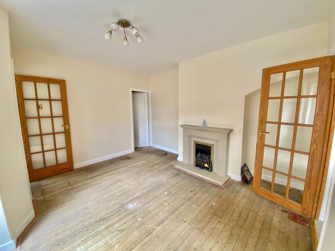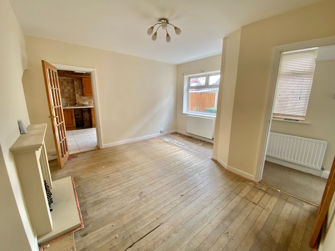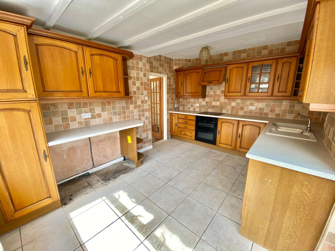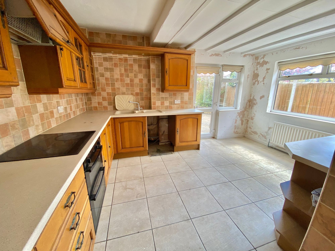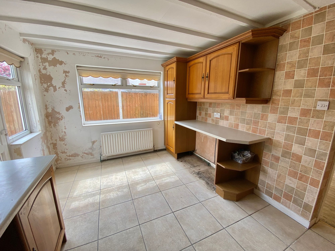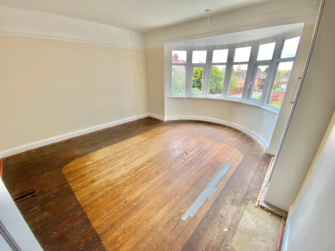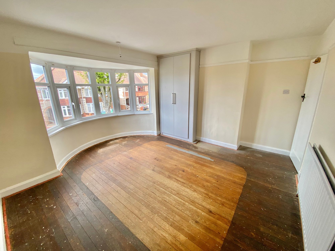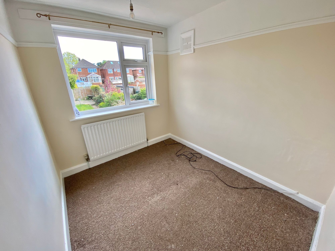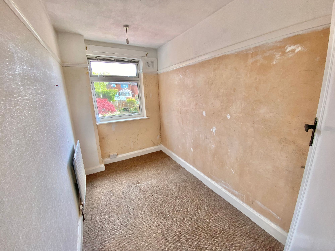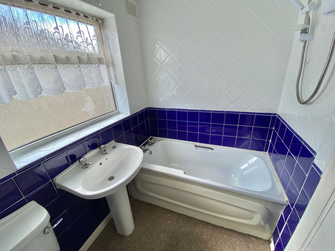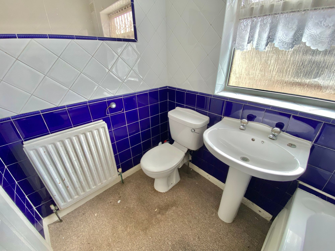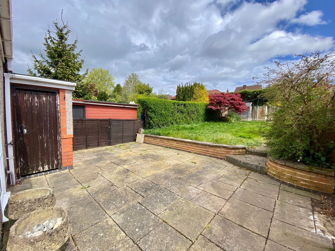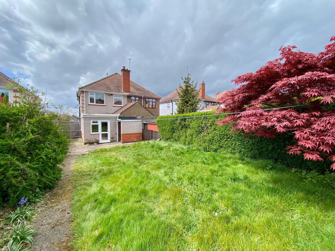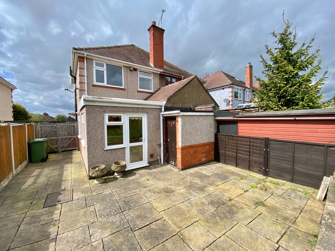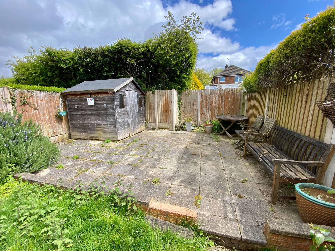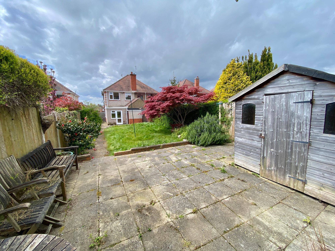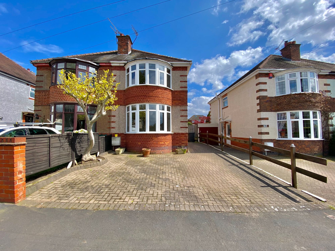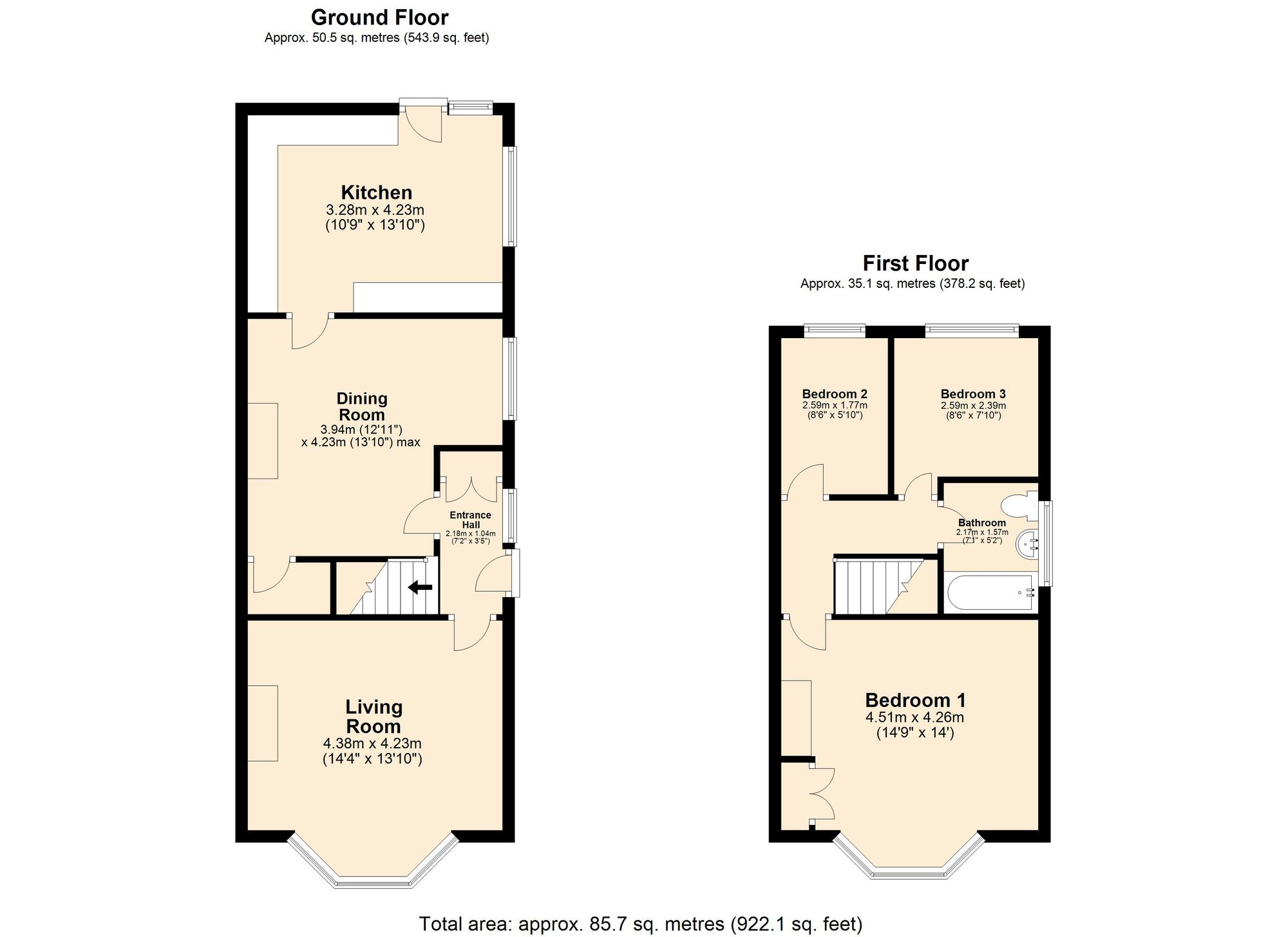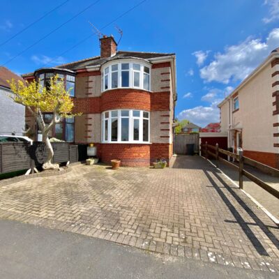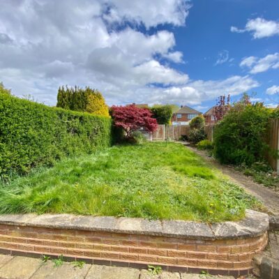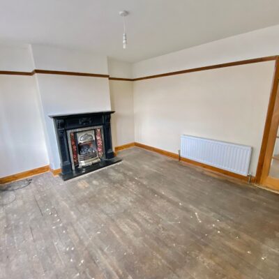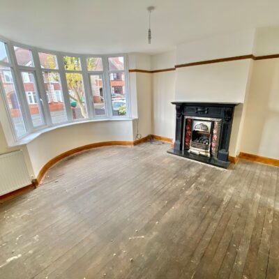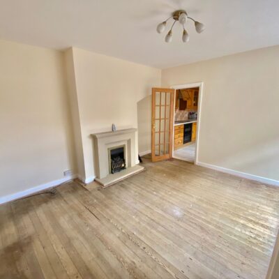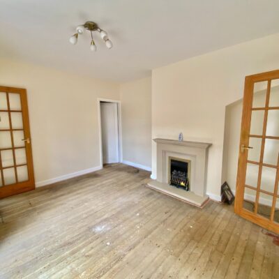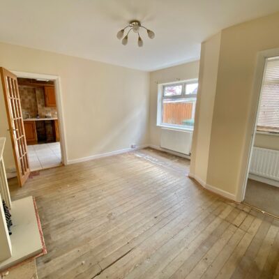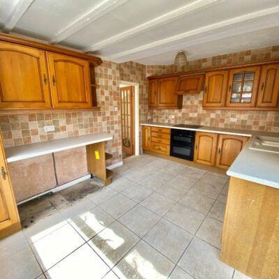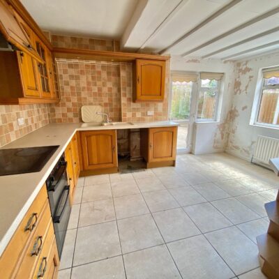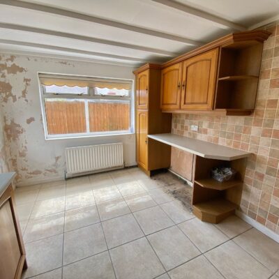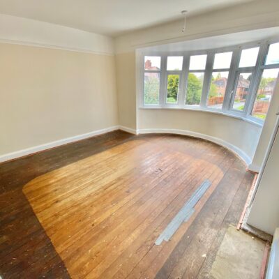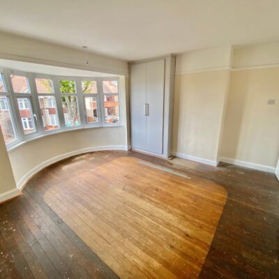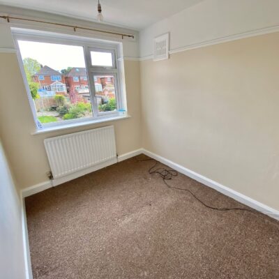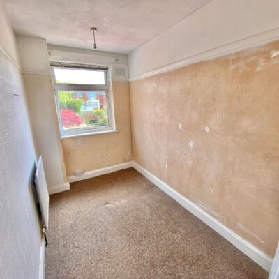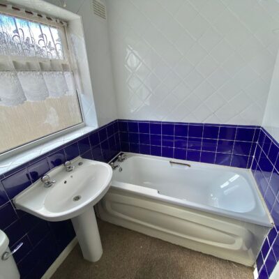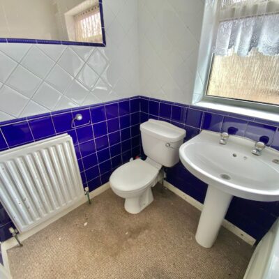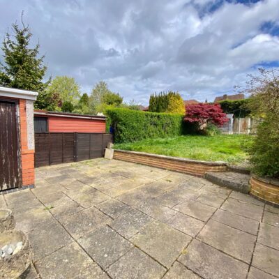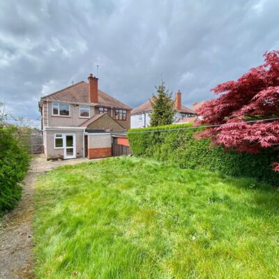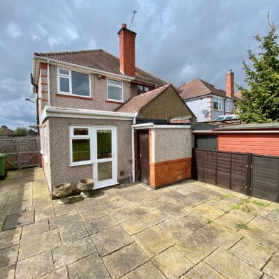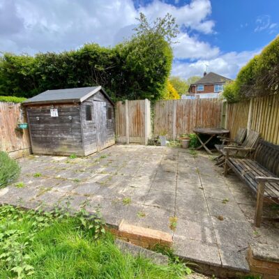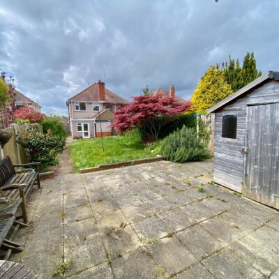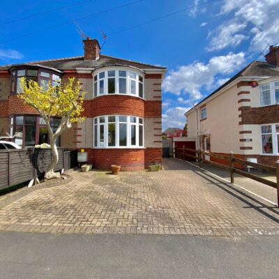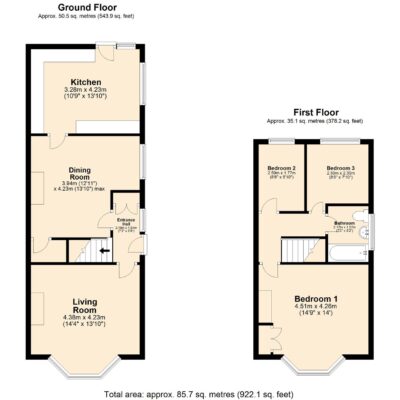Arlon Avenue, Nuneaton, CV10
Property Features
- SEMI DETACHED
- OFF ROAD PARKING ON DRIVEWAY
- EXCELLENT REAR GARDEN PLOT
- TWO LARGE RECEPTION ROOMS
- FANTASTIC PROPERTY PROJECT
- CLOSE TO SCHOOLS
- VIEWINGS BY APPOINTMENT ONLY
Property Summary
Full Details
“ NO ONWARD CHAIN IN POPULAR LOCATION ” We are delighted to bring to market this traditional three bedroom family home on the very popular Arlon Avenue, Nuneaton. The property has been in the family for many years and is now ready to pass over to new owners while offering new purchasers the opportunity to design their own home. On arrival the property comprises : side entrance with two large reception rooms with a spacious kitchen to the rear. To the first floor there are three bedrooms with that beautiful bay fronted bedroom to front with family bathroom fitted with three piece suite comprising ; wash hand basin, wc and bath with shower fitment. Externally to the rear the property offers a fantastic garden plot with patio and lawn area with side access gates to the front of the property.
Entrance Hall 7' 2" x 3' 5" (2.18m x 1.04m)
Living Room 14' 4" x 13' 10" (4.37m x 4.22m)
Dining Room 13' 10" x 12' 11" (4.22m x 3.94m)
Kitchen 13' 10" x 10' 9" (4.22m x 3.28m)
Bedroom One 14' 9" x 14' 0" (4.50m x 4.27m)
Bedroom Two 8' 6" x 7' 10" (2.59m x 2.39m)
Bedroom Three 8' 6" x 5' 10" (2.59m x 1.78m)
Bathroom 7' 0" x 5' 2" (2.13m x 1.57m)

