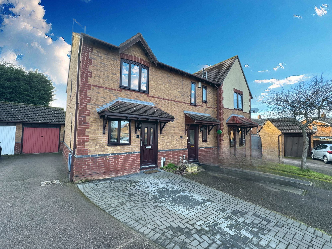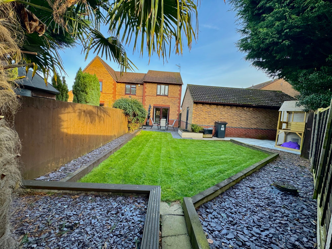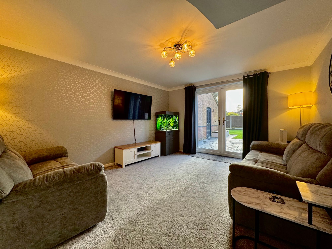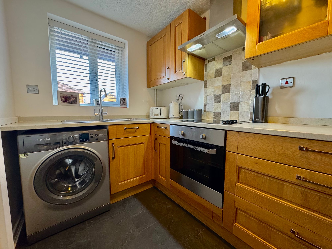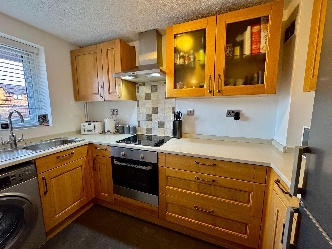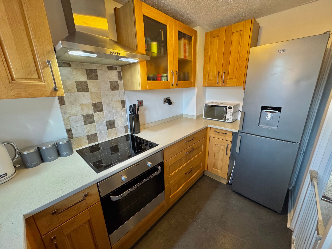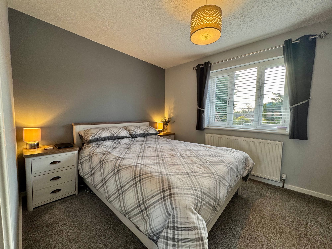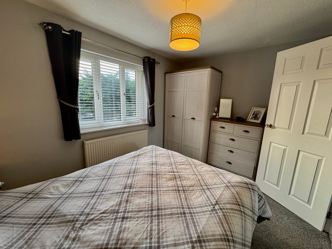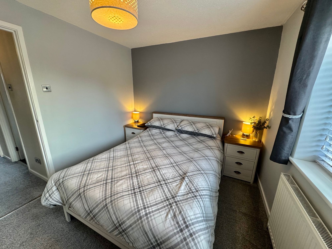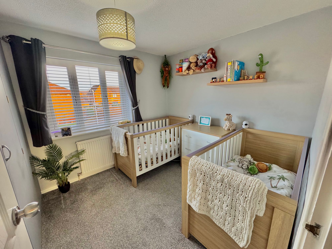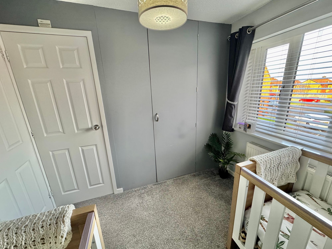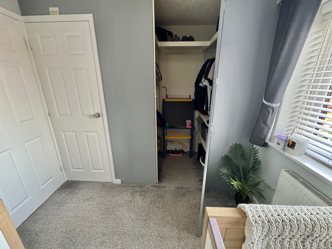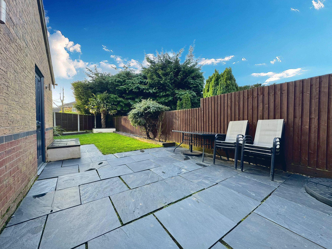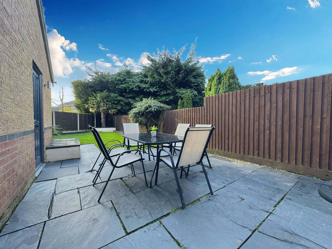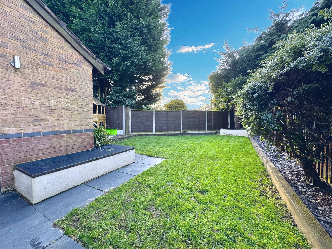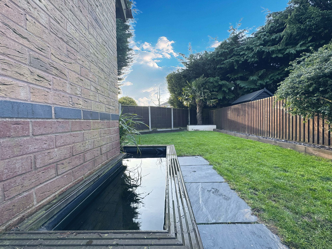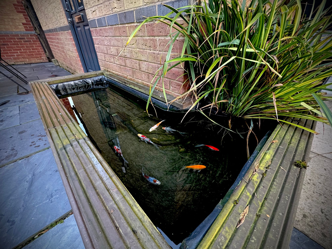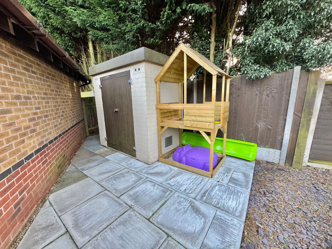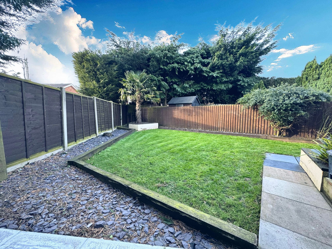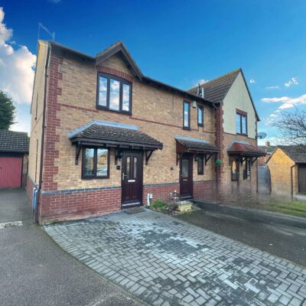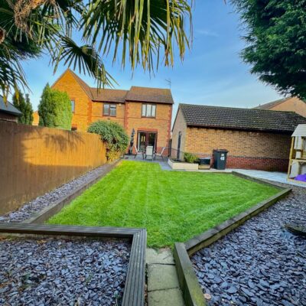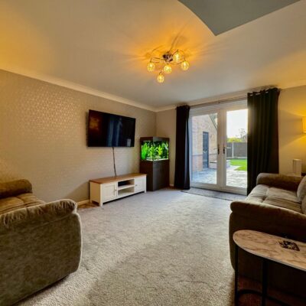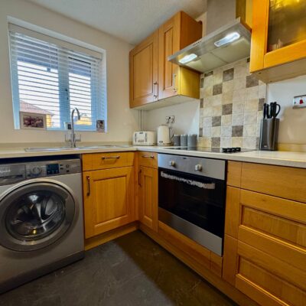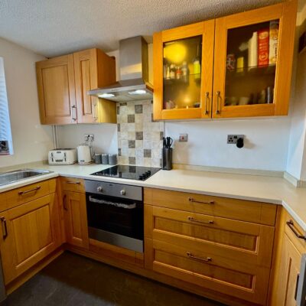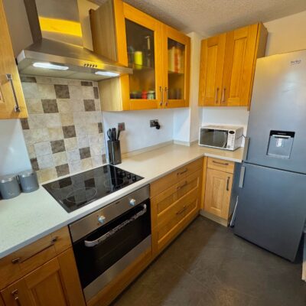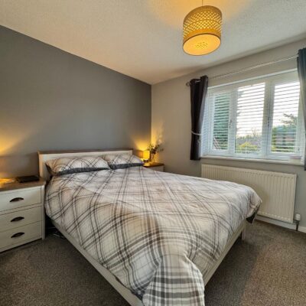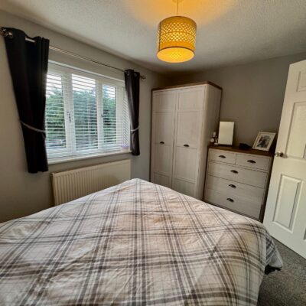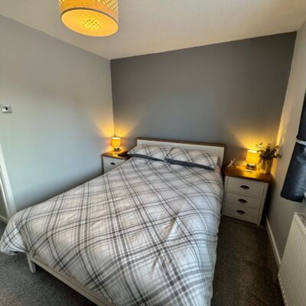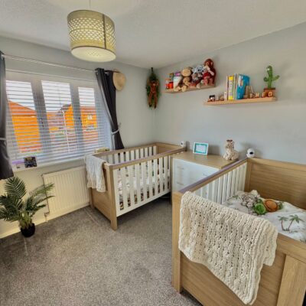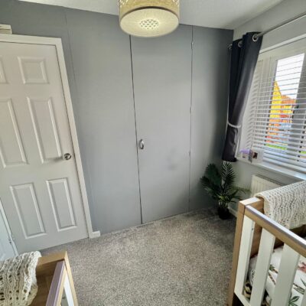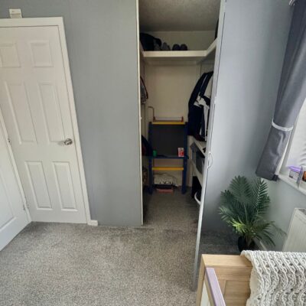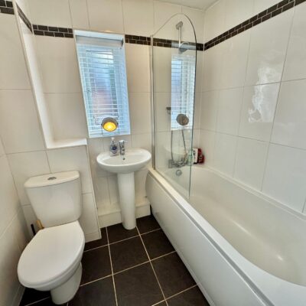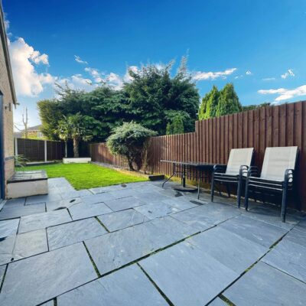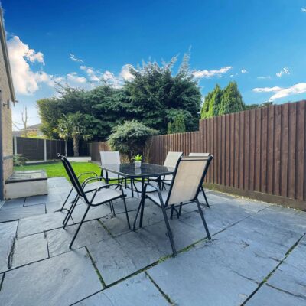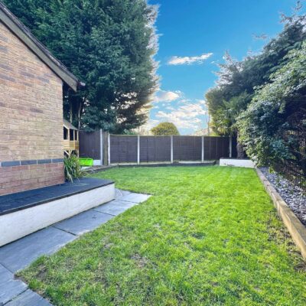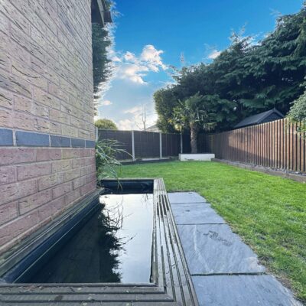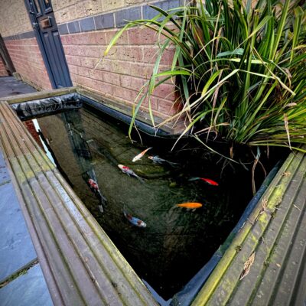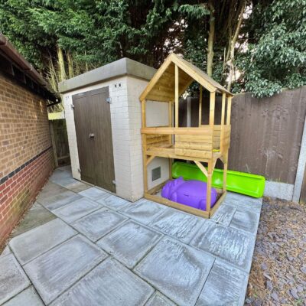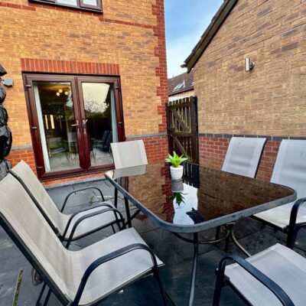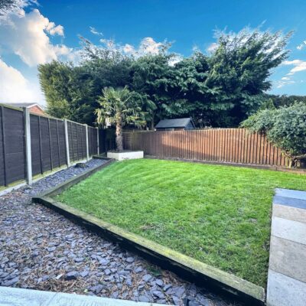Ashleigh Drive, Nuneaton, CV11
Property Features
- SEMI DETACHED PROPERTY
- TWO DOUBLE BEDROOMS
- CUL-DE-SAC LOCATION
- GARAGE WITH DRIVEWAY
- WELL PRESENTED THROUGHOUT
- BEAUTIFUL LARGE GARDEN
Property Summary
We are delighted to bring to market this well-presented property located in a peaceful cul-de-sac within the sought-after Crowhill area, this charming end mews house offers an ideal opportunity for first-time buyers. Just two miles from Nuneaton town centre, and within easy commuting distance to Coventry, Birmingham, and Leicester, this property combines convenience and comfort.
The home benefits from gas central heating, UPVC double glazing, and cavity wall insulation, ensuring warmth and energy efficiency throughout.
Full Details
WOW ~ STUNNING ~ STARTER ~ HOME
We are delighted to bring to market this well-presented property located in a peaceful cul-de-sac within the sought-after Crowhill area, this charming end mews house offers an ideal opportunity for first-time buyers. Just two miles from Nuneaton town centre, and within easy commuting distance to Coventry, Birmingham, and Leicester, this property combines convenience and comfort.
The home benefits from gas central heating, UPVC double glazing, and cavity wall insulation, ensuring warmth and energy efficiency throughout.
This Bright and spacious accommodation includes a canopy porch, entrance hall with stairs leading to the first floor, and a lounge with UPVC double glazed double doors opening into the garden. A refitted kitchen which is modern and functional with plenty of storage and workspace.
To the first floor, you'll find a landing, two well-proportioned bedrooms, and a fully refitted bathroom with a white suite and fully tiled walls, offering a clean, contemporary feel. Externally, the property offers a Tarmac driveway to side providing parking for up to two vehicles and a newly laid block pave drive to front, offering extra a parking space. To the rear a private, larger than average garden which is perfect for relaxing and entertaining during the summer months.
This property offers a fantastic opportunity for first-time buyers looking to step onto the property ladder in a desirable location.
GROUND FLOOR
Hallway 9' 9" x 6' 1" (2.97m x 1.85m)
Kitchen 9' 10" x 6' 0" (3.00m x 1.83m)
Living Room 14' 1" x 11' 10" (4.29m x 3.61m)
Garage
FIRST FLOOR
Landing 6' 5" x 3' 2" (1.96m x 0.97m)
Bedroom One 8' 9" x 11' 10" (2.67m x 3.61m)
Bedroom Two 8' 5" x 8' 6" (2.57m x 2.59m)
Bathroom 6' 4" x 5' 5" (1.93m x 1.65m)

