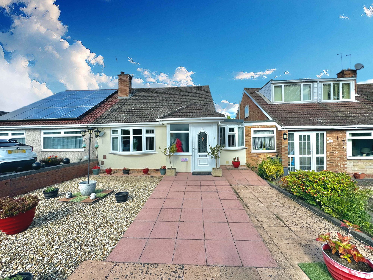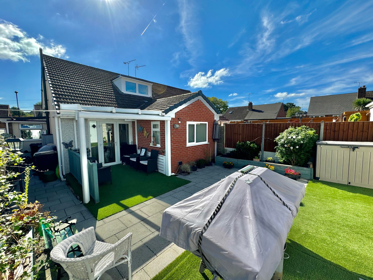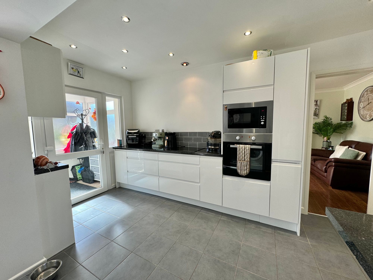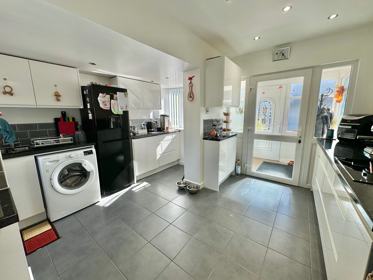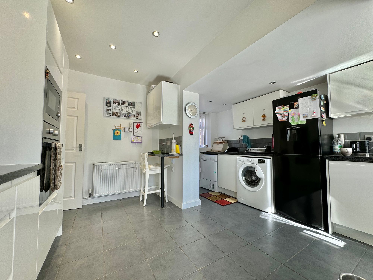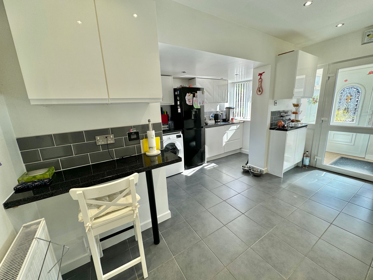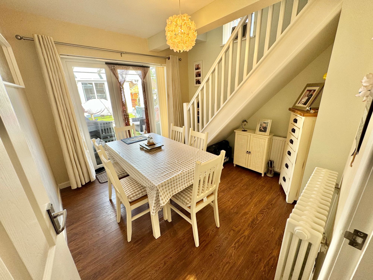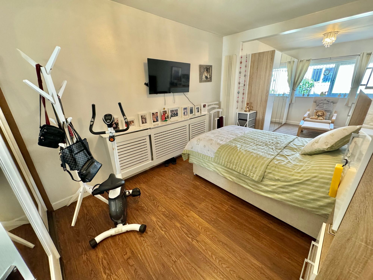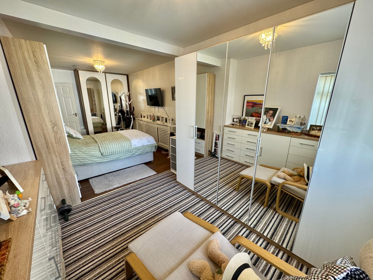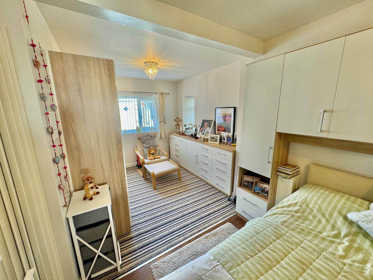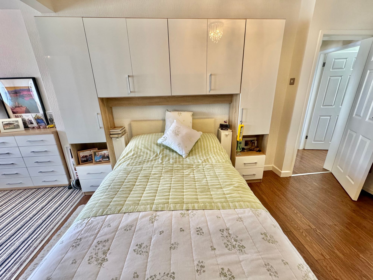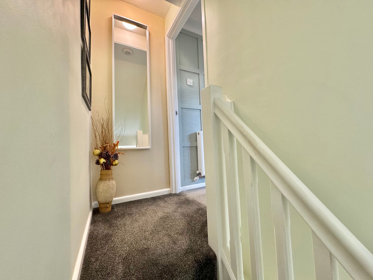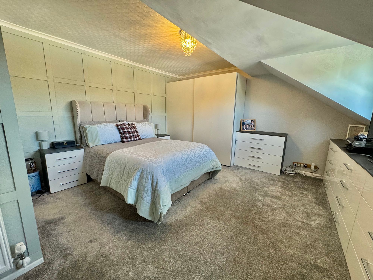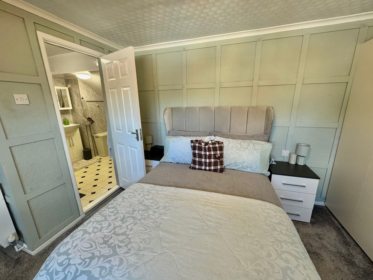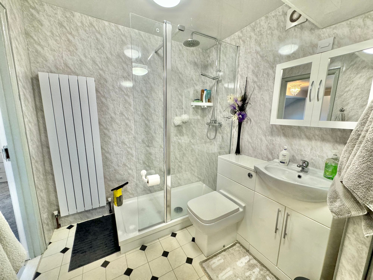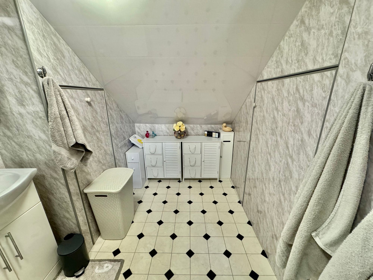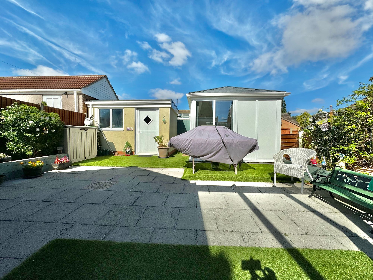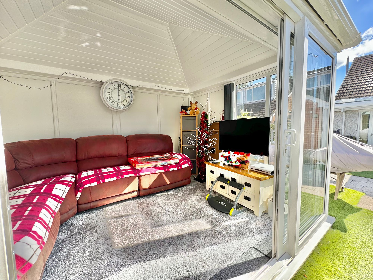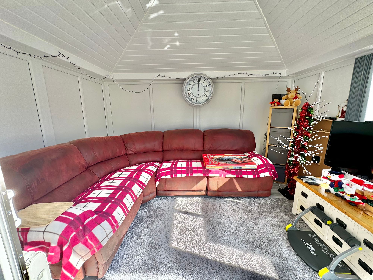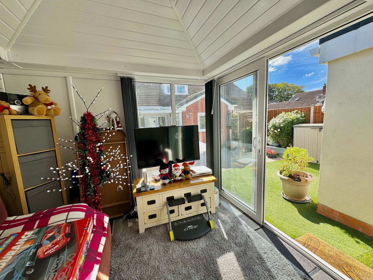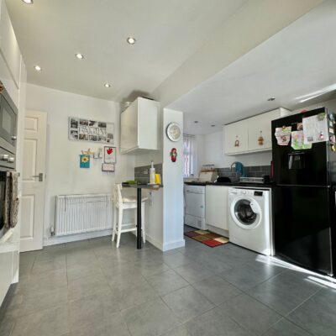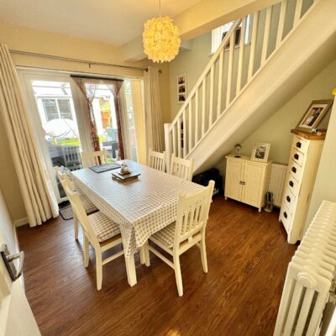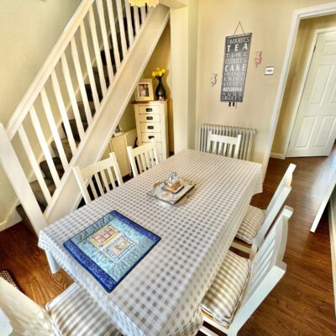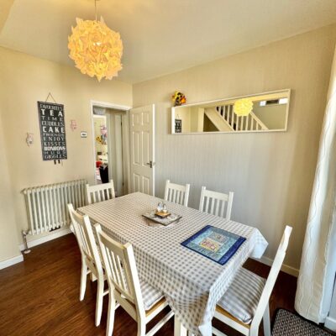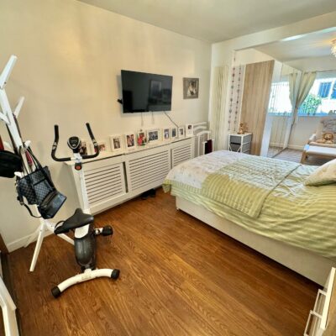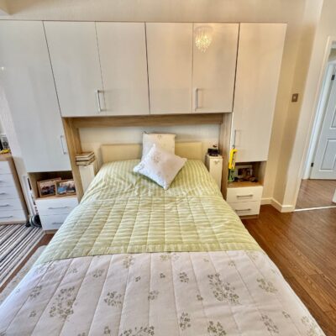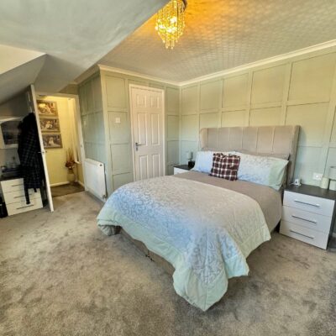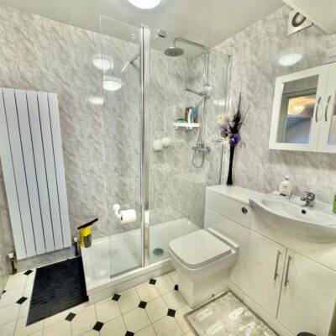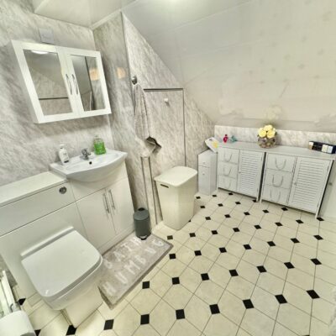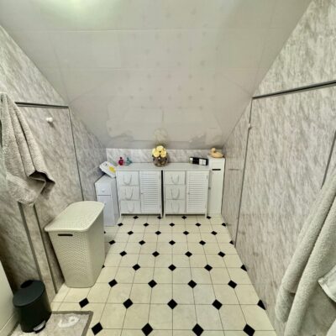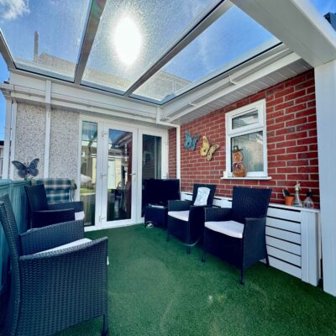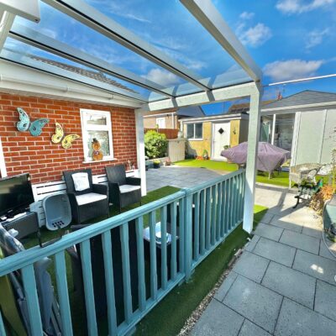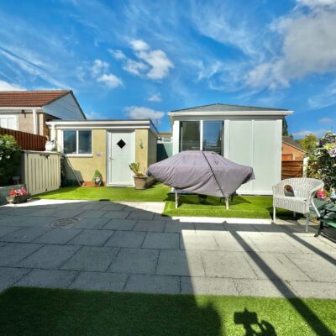Attwood Crescent, Coventry, CV2
Property Features
- EXTENDED TO SIDE AND REAR
- OPEN-PLAN KITCHEN
- BRICK BUILT GARDEN SHED
- NEWLY FITTED SUMMER HOUSE
- LARGE BEDROOM & EN-SUITE UPSTAIRS
- QUIET POSITION
Property Summary
Full Details
“ STUNNING BUNGALOW EXTENDED & IMPROVED THROUGHOUT OVER 1200SQ FT ” We are delighted to bring to market this beautiful two bedroom bungalow which has gone through a huge transformation with rear and side extension offering a large bedroom on each floor. On arrival the the ground floor comprises ; porch entrance, extended kitchen, living room, downstairs bathroom, bedroom two and dining room area with stairs to first floor. On the first floor you will find a large double bedroom with access to en-suite bathroom and door to storage. Externally to the rear the garden provides a fantastic space to enjoy all year round with patio and AstroTurf lawn with access to garden shed and summer house fitted with power and lighting, the perfect garden to enjoy in the summer months.
GROUND FLOOR
Porch 6' 5" x 4' 9" (1.96m x 1.45m)
Kitchen 14' 1" x 12' 8" (4.29m x 3.86m)
Living Room 16' 5" x 11' 5" (5.00m x 3.48m)
Dining Room 9' 10" x 9' 8" (3.00m x 2.95m)
Bathroom 6' 1" x 5' 8" (1.85m x 1.73m)
Bedroom Two 23' 4" x 8' 11" (7.11m x 2.72m)
FIRST FLOOR
Bedroom One 16' 0" x 13' 2" (4.88m x 4.01m)
En-suite 11' 0" x 6' 7" (3.35m x 2.01m)
Storage 5' 10" x 10' 6" (1.78m x 3.20m)
OUTSIDE
Garden Shed 8' 3" x 10' 7" (2.51m x 3.23m)
Summer House 12' 8" x 9' 3" (3.86m x 2.82m)

