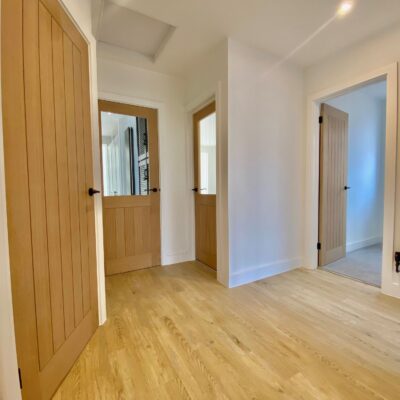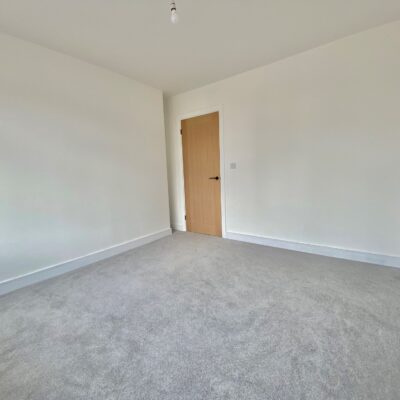Barnacle Lane, Bulkington, CV12
Property Features
- DETACHED BUNGALOW
- EXTENDED TO THE REAR
- FULL TRANSFORMATION
- NEW KITCHEN, BATHROOM AND FLOORING
- NEWLY LANDSCAPED GARDEN WITH PATIO TERRACE
Property Summary
Viewings are by appointment only so please feel free to contact Tom to arrange.
Full Details
" S T U N N I N G ~ T R A N S F O R M A T I O N " We are delighted to bring to market this extended Two Bedroom detached bungalow on the very popular Barnacle Lane, Bulkington. Just a few minutes walk from Bulkington high street shops we have to offer this beautiful bungalow that has gone through a complete transformation. Newly decorated throughout, extended to the rear with apex roof and bifold doors, new kitchen, new bathroom, newly fitted carpets and finished with a fantastic rear garden design of patio terrace, garden lawn and raised decking area with garage to side.
Viewings are by appointment only so please feel free to contact Tom to arrange.
Entrance Hall 7' 7" x 5' 5" (2.31m x 1.65m)
Kitchen 11' 10" x 9' 5" (3.61m x 2.87m)
Sitting Room 16' 2" x 13' 4" (4.93m x 4.06m)
Living Room 14' 11" x 10' 2" (4.55m x 3.10m)
Bedroom One 11' 2" x 10' 4" (3.40m x 3.15m)
Bedroom Two 10' 11" x 9' 8" (3.33m x 2.95m)
Office 6' 6" x 4' 11" (1.98m x 1.50m)
Bathroom 5' 10" x 4' 2" (1.78m x 1.27m)
Wc 5' 10" x 2' 11" (1.78m x 0.89m)




































































