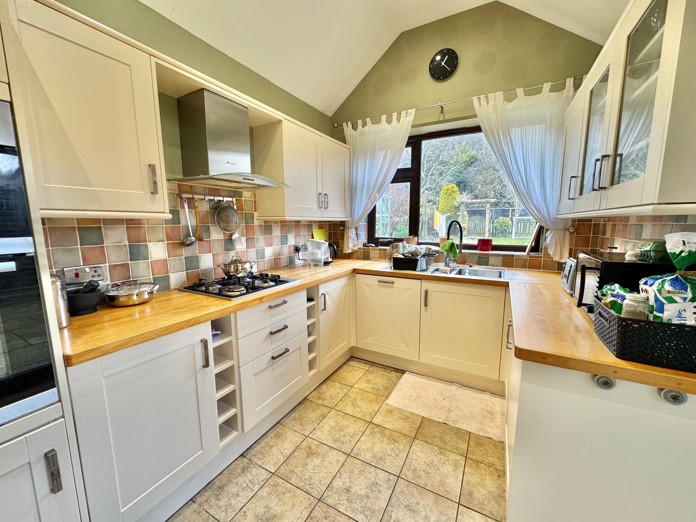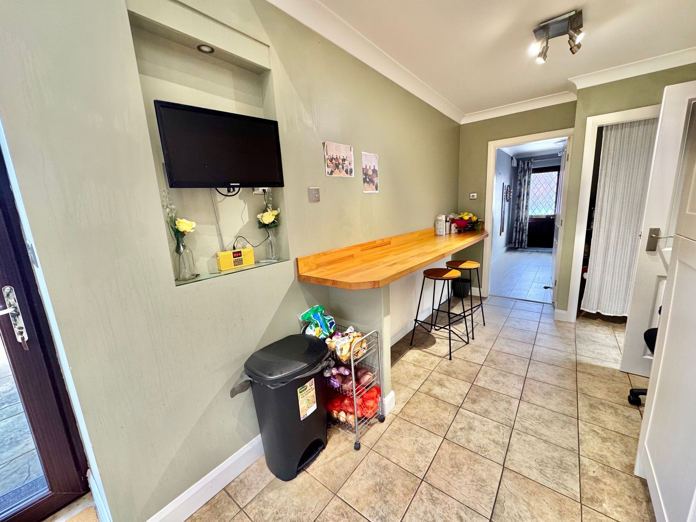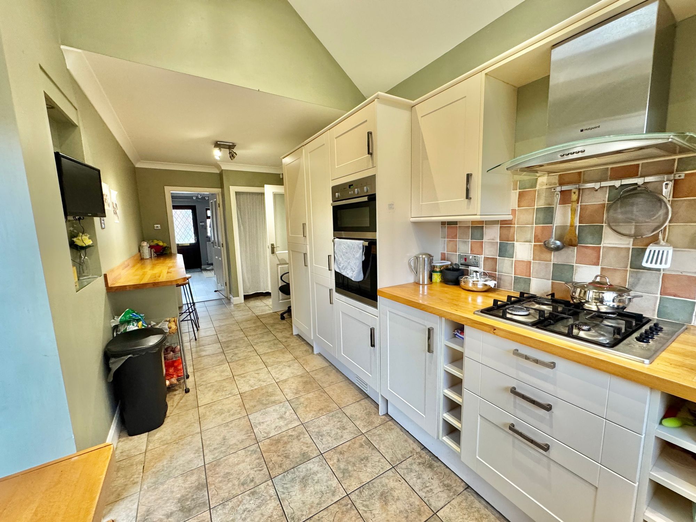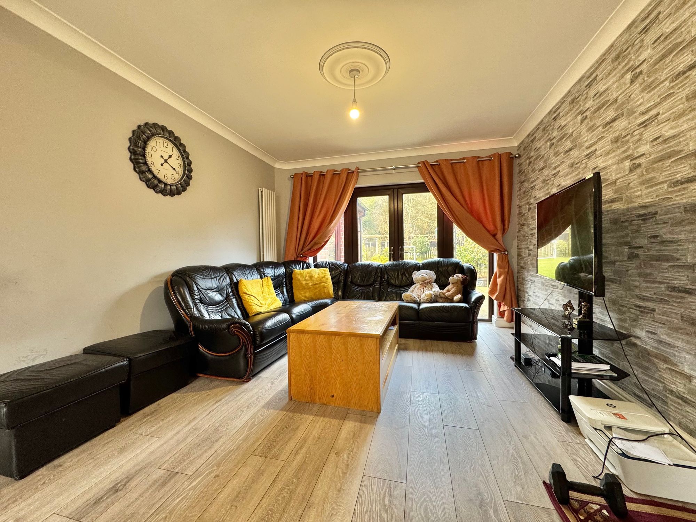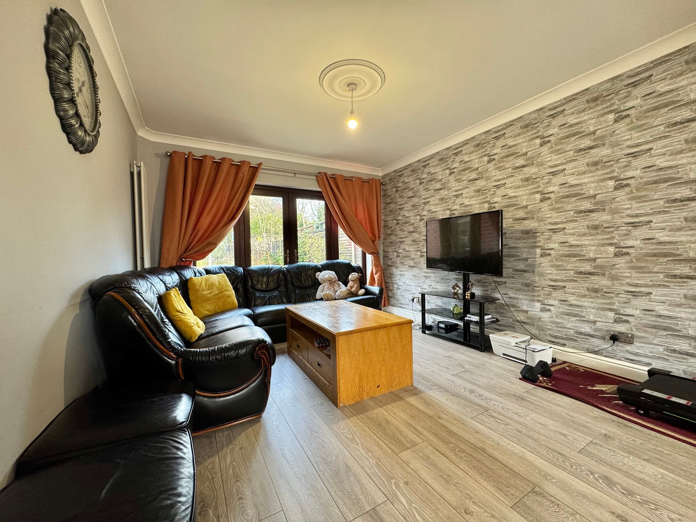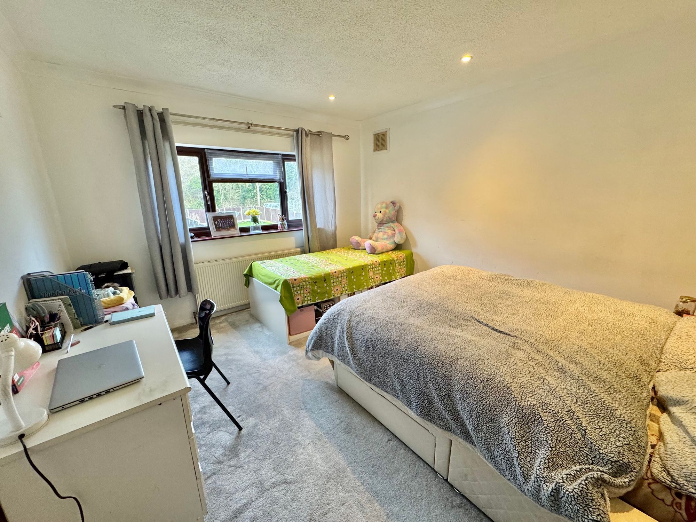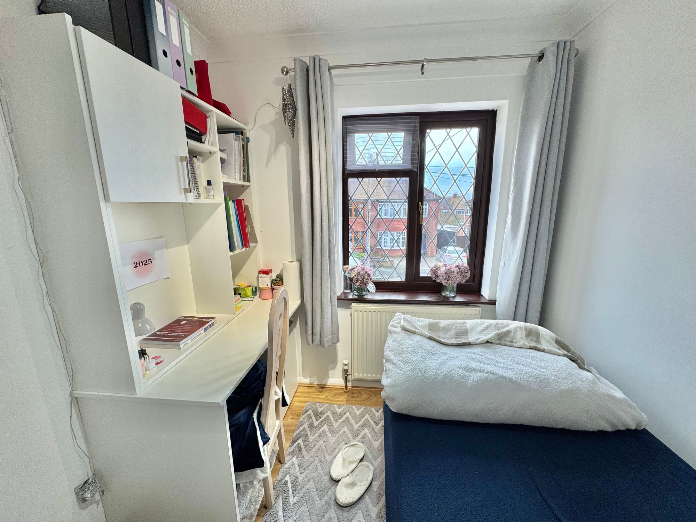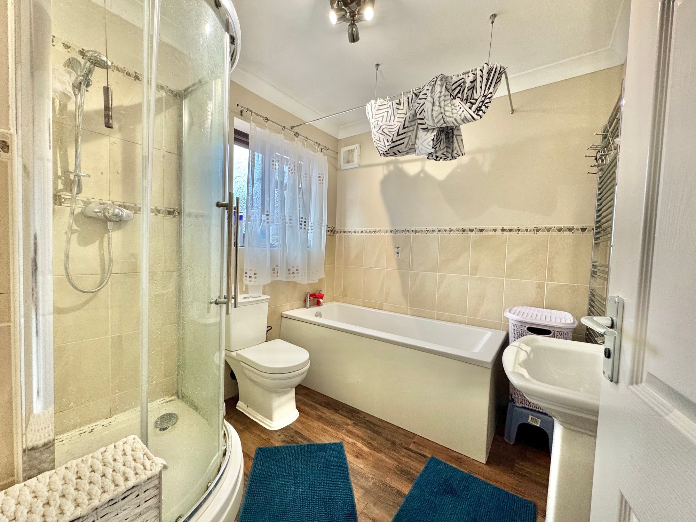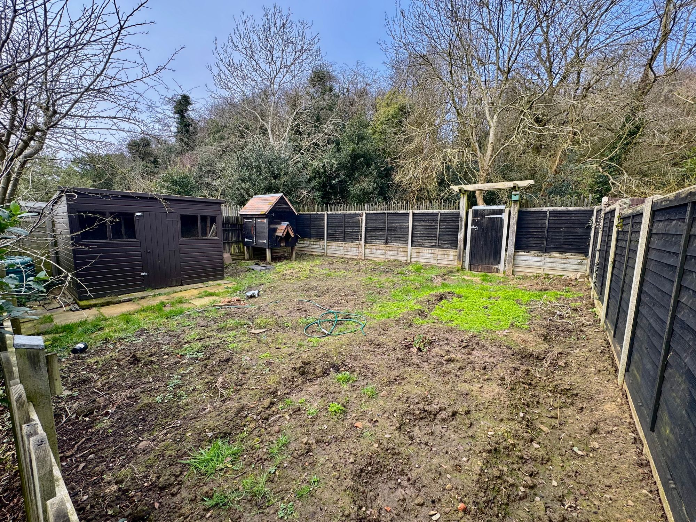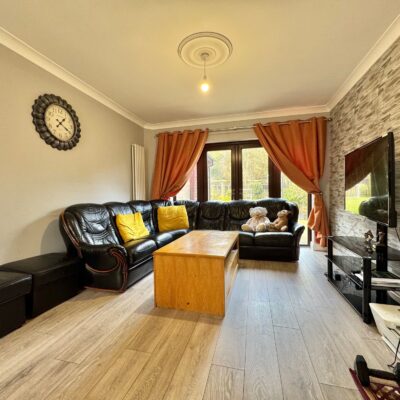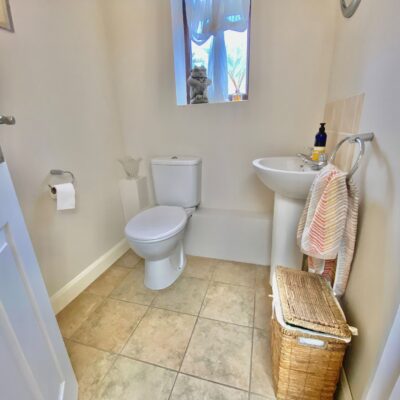Berrington Road, Nuneaton, CV10
Property Features
- LINK DETACHED
- OFF ROAD PARKING & GARAGE
- EXTENDED BREAKFAST/KITCHEN
- OPEN-PLAN LOUNGE/DINER
- POTENTIAL TO EXTEND SUBJECT TO PLANNING
Property Summary
Full Details
" BEAUTIFUL FAMILY HOME WITH STUNNING GARDEN SPACE " We are delighted to bring to market this three bedroom link detached property, traditionally built with extended breakfast/kitchen to the rear offering a spacious accommodation on the very popular Berrington Road, Nuneaton. A rare opportunity to purchase in this quiet family location, perfectly suited for families looking to upsize with also potential to extend over the garage and increase to four/five bedrooms subject to planning permission.
In brief the property comprises ; entrance hall, lounge/diner, breakfast/kitchen, utility room, Wc & garage. To the first floor there are three bedrooms and family bathroom fitted with bath, corner shower, wc and was hand basin.
Externally to the rear the property offers a beautiful garden space with patio terrace from the double doors up the long garden lawn to a picket fence, beyond the first fence there is a second garden area with storage shed which has been used to grow vegetables with a garden gate leading to a very popular walk at the rear called the Quarryman's Walk stretching around 6.2 miles fantastic for families and dog walkers.
Lounge/Diner 26' 11" x 11' 3" (8.20m x 3.43m)
Kitchen/Breakfast Room 22' 2" x 8' 0" (6.76m x 2.44m)
Utility Room 9' 9" x 5' 1" (2.97m x 1.55m)
Garage 17' 9" x 8' 0" (5.41m x 2.44m)
Bedroom One 12' 11" x 11' 4" (3.94m x 3.45m)
Bedroom Two 13' 5" x 11' 3" (4.09m x 3.43m)
Bedroom Three 8' 1" x 7' 5" (2.46m x 2.26m)
Bathroom 8' 0" x 7' 4" (2.44m x 2.24m)



