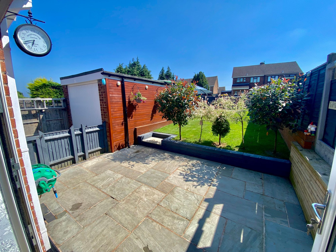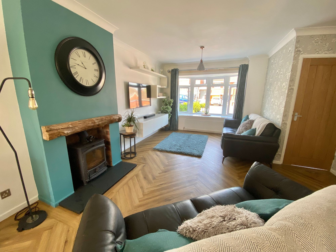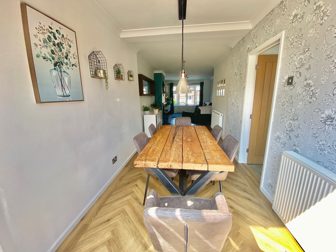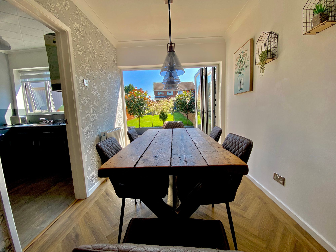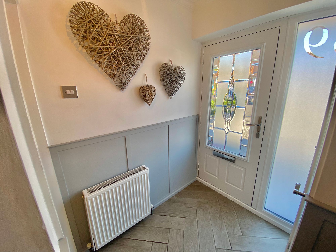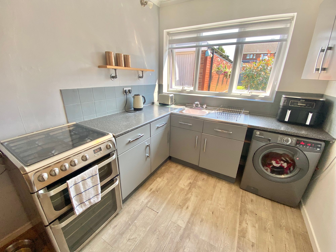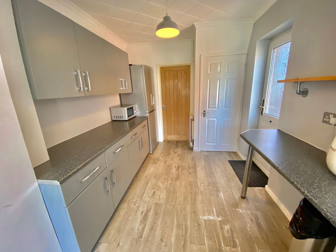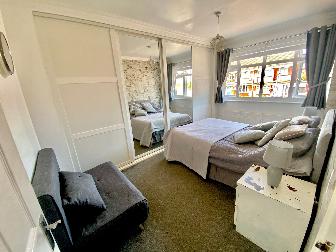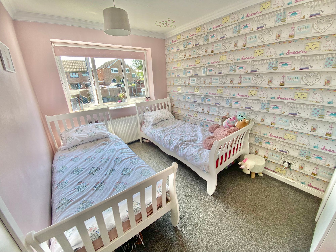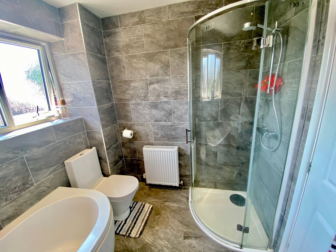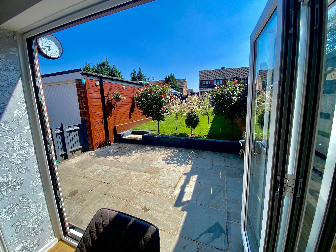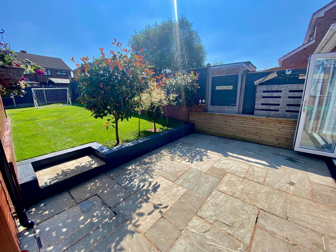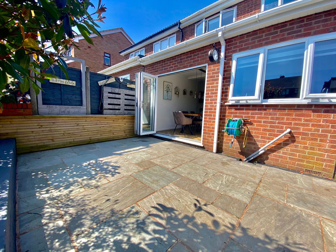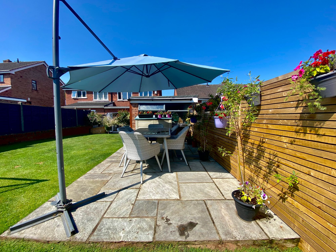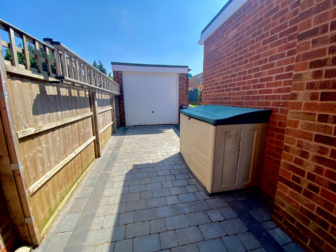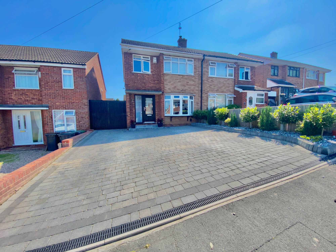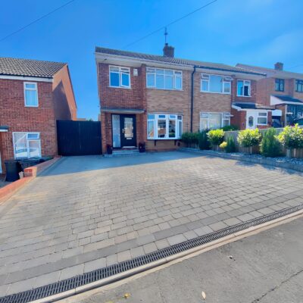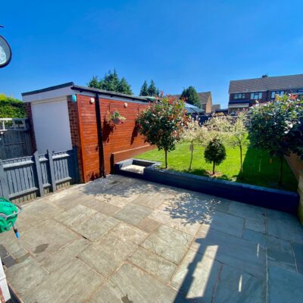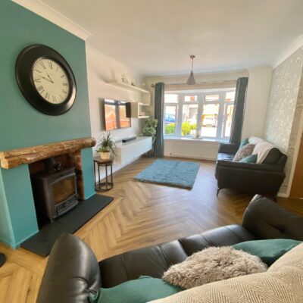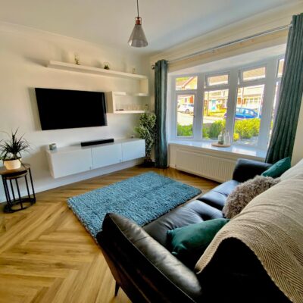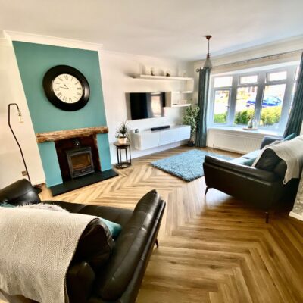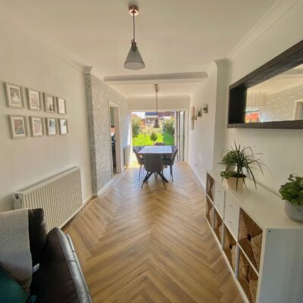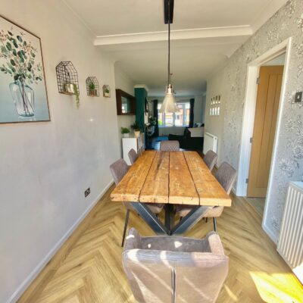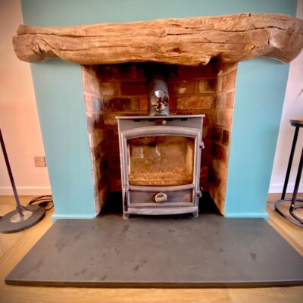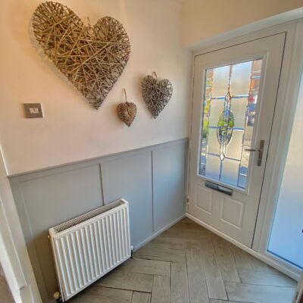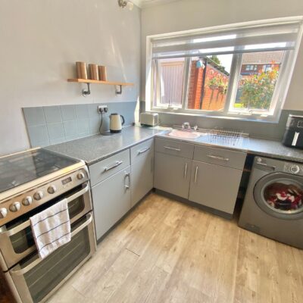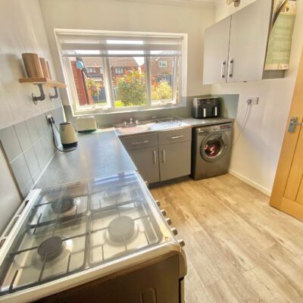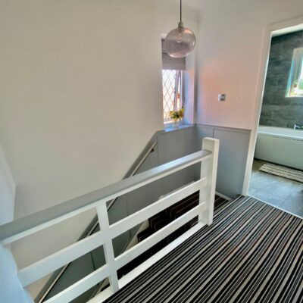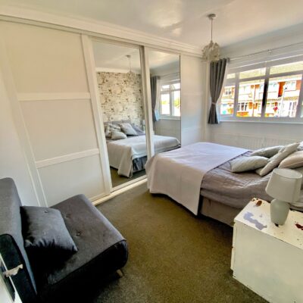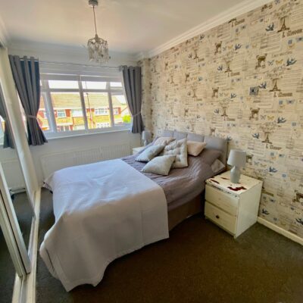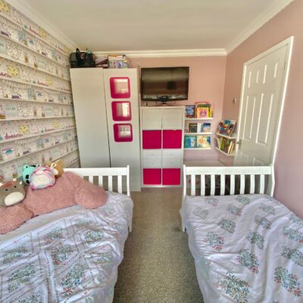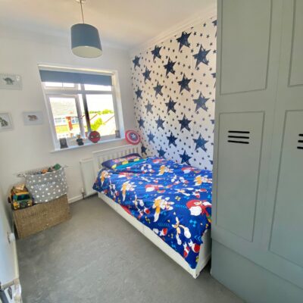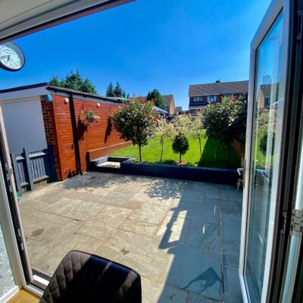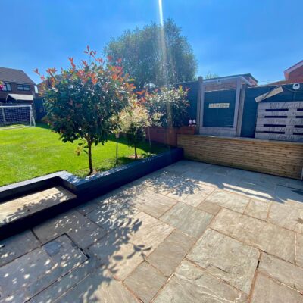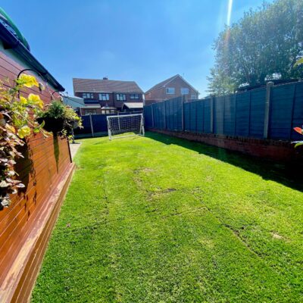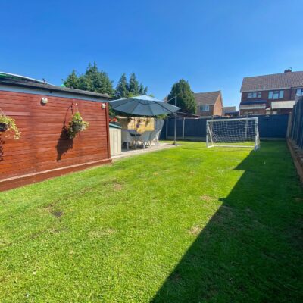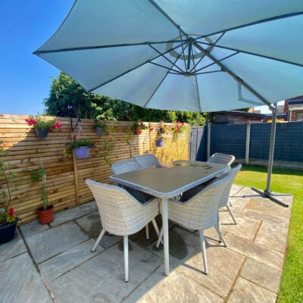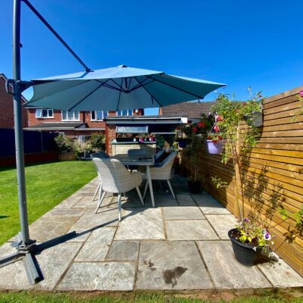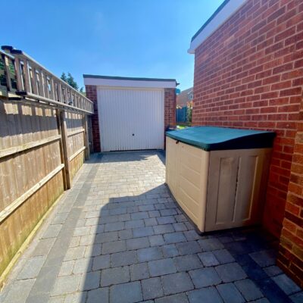Berwyn Way, Nuneaton, CV10
Property Features
- EXTENDED SEMI DETACHED PROPERTY
- LOG BURNING STOVE
- SPACIOUS DRIVEWAY
- OPEN-PLAN LOUNGE/DINER
- SUPER MODERN BATHROOM SUITE
- CHECK OUT THE NEWLY LANDSCAPED GARDEN
- GARAGE TO REAR
Property Summary
We are delighted to present this exquisite three-bedroom property boasting an extended kitchen, located on the sought-after Berwyn Way in Nuneaton. Upon arrival, you are greeted by a spacious driveway offering parking to the front and access to the rear garage from the side.
As you enter the property, you will be impressed by the excellent standard of finish throughout. The hallway features new internal doors, stairs to the first floor, and access to a convenient storage cupboard. The heart of the home lies in the spacious lounge/diner, seamlessly connecting the front and rear of the property. Whether relaxing in front of the TV or enjoying a meal at the dining table, the room offers stunning garden views through the bifold doors.
The kitchen is a functional space with ample storage, equipped with provisions for a washing machine, cooker, fridge/freezer, and a breakfast bar. Upstairs, three bedrooms await, with the main bedroom featuring full-width wardrobes. The super modern bathroom is fitted with a washbasin, bath, WC, and a corner shower cubicle.
Externally, the property boasts a fantastic garden area, ideal for outdoor enjoyment and entertaining during the summer months. Step out from the bifold doors onto a charming patio terrace, leading to a lush garden lawn and a second patio terrace, perfect for hosting afternoon gatherings. Additionally, there is side access to the garage and a side driveway.
This property offers a perfect blend of comfort, style, and functionality, making it an ideal family home in a prime location. Don't miss the opportunity to make this your own oasis of tranquility and luxury."
Full Details
“ STUNNING FAMILY HOME WITH NEWLY LANDSCAPED GARDEN ”
We are delighted to present this exquisite three-bedroom property boasting an extended kitchen, located on the sought-after Berwyn Way in Nuneaton. Upon arrival, you are greeted by a spacious driveway offering parking to the front and access to the rear garage from the side.
As you enter the property, you will be impressed by the excellent standard of finish throughout. The hallway features new internal doors, stairs to the first floor, and access to a convenient storage cupboard. The heart of the home lies in the spacious lounge/diner, seamlessly connecting the front and rear of the property. Whether relaxing in front of the TV or enjoying a meal at the dining table, the room offers stunning garden views through the bifold doors.
The kitchen is a functional space with ample storage, equipped with provisions for a washing machine, cooker, fridge/freezer, and a breakfast bar. Upstairs, three bedrooms await, with the main bedroom featuring full-width wardrobes. The super modern bathroom is fitted with a washbasin, bath, WC, and a corner shower cubicle.
Externally, the property boasts a fantastic garden area, ideal for outdoor enjoyment and entertaining during the summer months. Step out from the bifold doors onto a charming patio terrace, leading to a lush garden lawn and a second patio terrace, perfect for hosting afternoon gatherings. Additionally, there is side access to the garage and a side driveway.
This property offers a perfect blend of comfort, style, and functionality, making it an ideal family home in a prime location. Don't miss the opportunity to make this your own oasis of tranquility and luxury."
Lounge/Diner 34' 0" x 13' 8" (10.36m x 4.17m)
Kitchen 17' 9" x 8' 2" (5.41m x 2.49m)
Bedroom One 13' 4" x 9' 4" (4.06m x 2.84m)
Bedroom Two 12' 3" x 8' 4" (3.73m x 2.54m)
Bedroom Three 9' 4" x 7' 1" (2.84m x 2.16m)
Bathroom 8' 4" x 6' 10" (2.54m x 2.08m)


