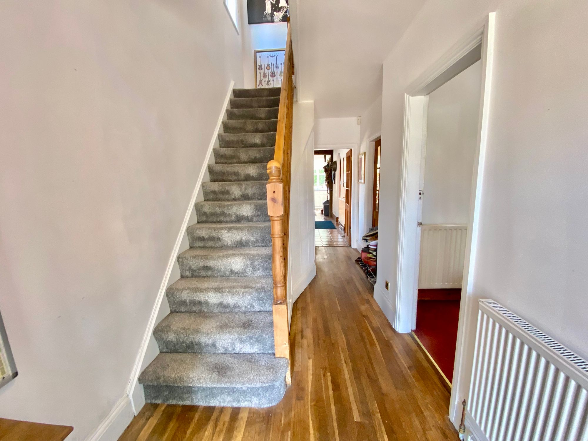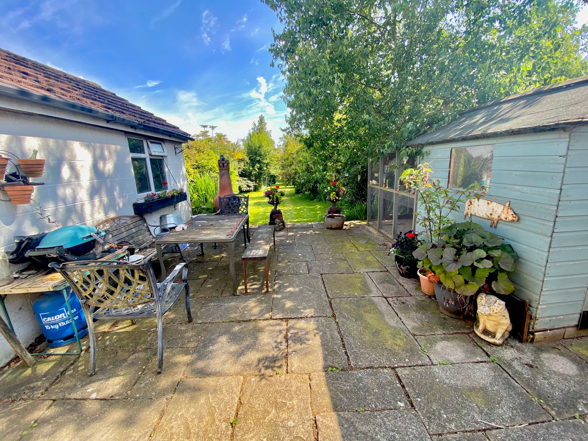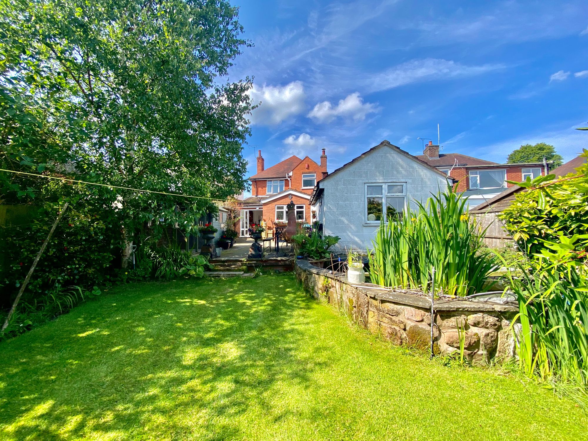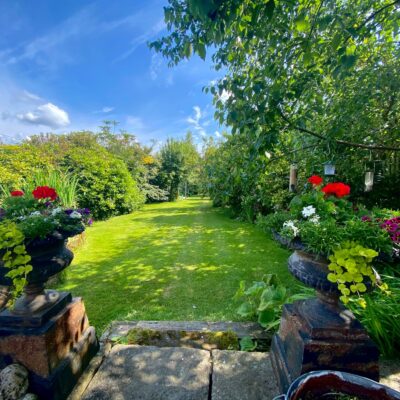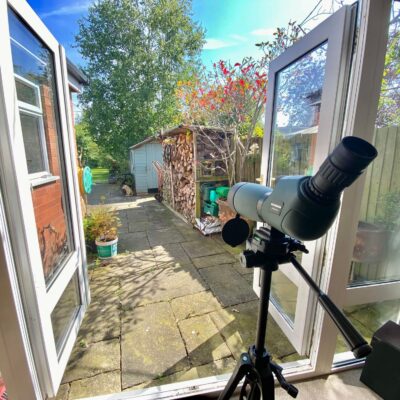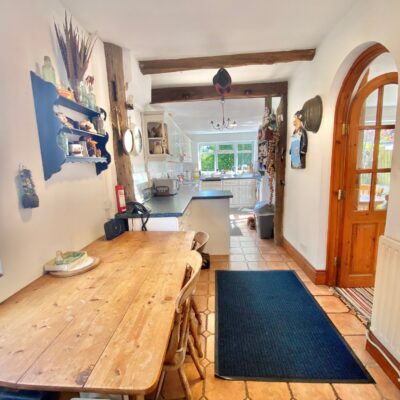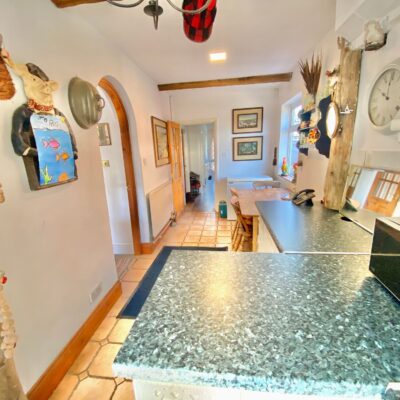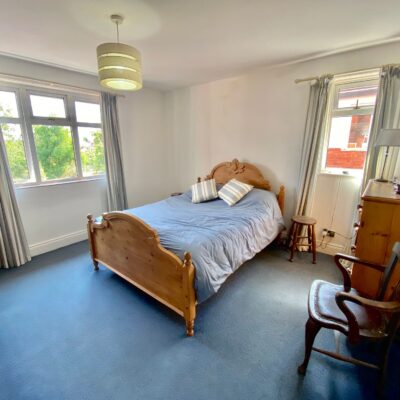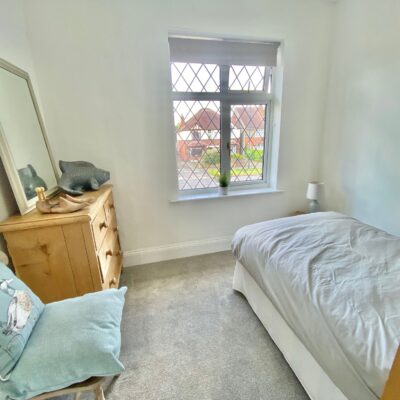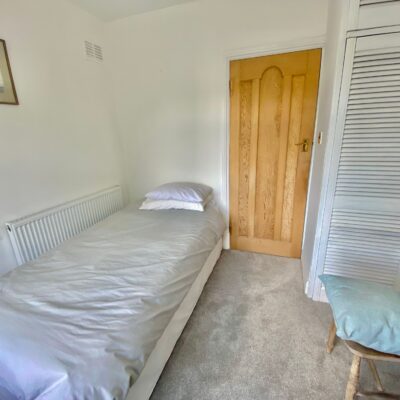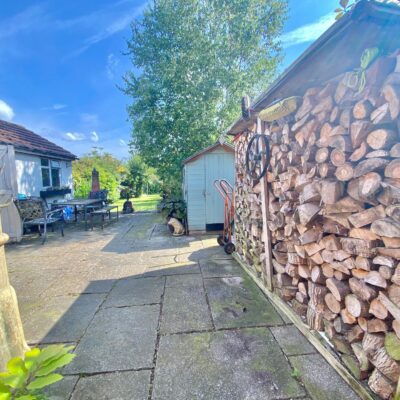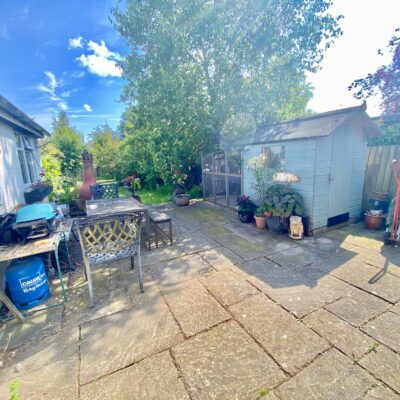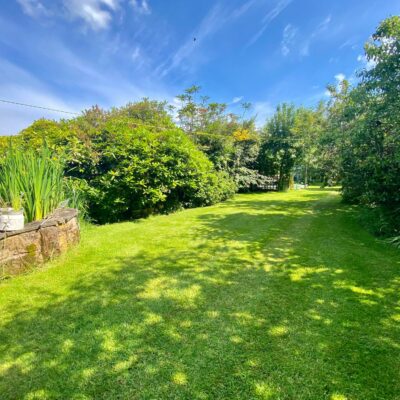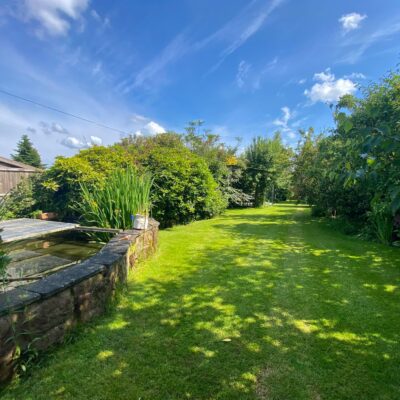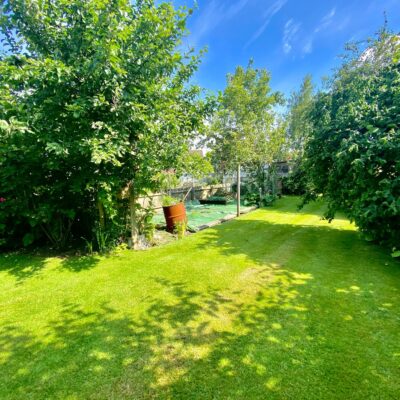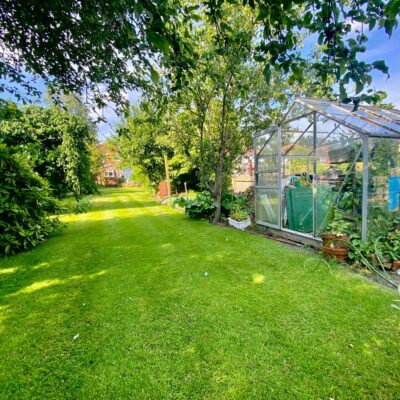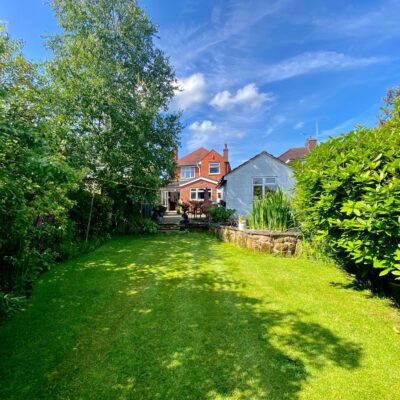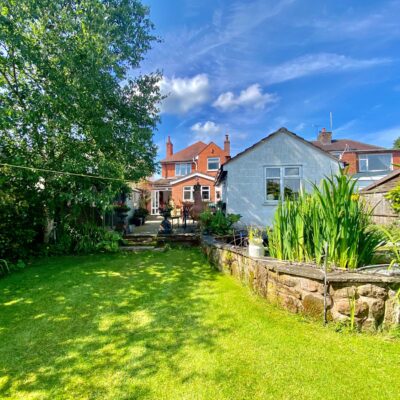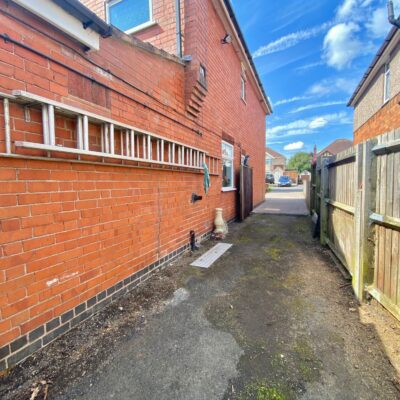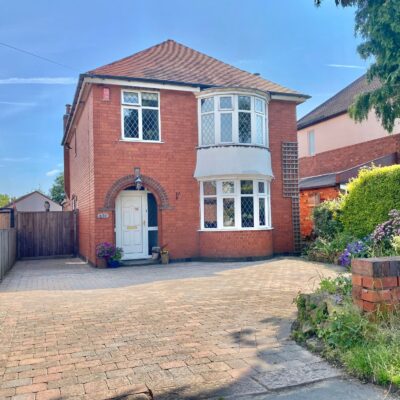Birmingham Road, Ansley, CV10
Property Features
- DETACHED PROPERTY
- STUNNING REAR GARDEN
- THREE RECEPTION ROOMS
- LOG BURNING FIRES
- SPACIOUS DRIVEWAY TO FRONT
Property Summary
We are thrilled to present this remarkable three-bedroom detached property located on the historic Birmingham Road in Ansley. This home is a true gem, boasting traditional features that exude character and charm, providing a spacious and inviting environment for families to enjoy.
Upon arrival, you are greeted by a generous front parking area and a side access drive leading to the garage.
As you step inside the entrance hallway, the ground floor offers a spacious living room at the front with an open burner fire and a bay window. Adjacent to this is a versatile reception room that has been intelligently opened up to create a seamless flow between a sitting room and dining area, with doors opening to the rear garden, providing a picturesque view.
Full Details
W O W ~ CHECK OUT THE REAR GARDEN PLOT ~ AMAZING
We are thrilled to present this remarkable three-bedroom detached property located on the historic Birmingham Road in Ansley. This home is a true gem, boasting traditional features that exude character and charm, providing a spacious and inviting environment for families to enjoy.
Upon arrival, you are greeted by a generous front parking area and a side access drive leading to the garage.
As you step inside the entrance hallway, the ground floor offers a spacious living room at the front with an open burner fire and a bay window. Adjacent to this is a versatile reception room that has been intelligently opened up to create a seamless flow between a sitting room and dining area, with doors opening to the rear garden, providing a picturesque view.
Moving from the entrance hall, you will find a convenient downstairs WC, leading to the expansive kitchen/breakfast room. This area is perfect for food preparation and features ample space for a breakfast table, all while offering delightful views of the rear garden.
Ascending to the first floor, you will discover three bedrooms. Bedrooms one and two are generously sized double rooms, while bedroom three serves as a cozy guest single room with a window overlooking the front of the property. Across the landing, the family bathroom is spacious and includes a three-piece suite with a stylish roll-top bath, washbasin, WC, and a door to a storage cupboard.
Step outside into the enchanting garden, a tranquil sanctuary boasting lush green lawns, beautiful trees, and well-maintained borders. Explore further to uncover a hidden gem - a secret gin bar, adding a touch of magic to this already wonderful space.
This property is the epitome of a perfect family home, ideal for those looking to upsize or find their forever home.
GROUND FLOOR
Entrance Hall 17' 9" x 7' 11" (5.41m x 2.41m)
Living Room 15' 5" x 13' 6" (4.70m x 4.11m)
Sitting Room 13' 9" x 12' 8" (4.19m x 3.86m)
Dining Area 12' 4" x 10' 7" (3.76m x 3.23m)
Kitchen/Breakfast Room 26' 1" x 9' 6" (7.95m x 2.90m)
FIRST FLOOR
Bedroom One 15' 11" x 12' 10" (4.85m x 3.91m)
Bedroom Two 12' 11" x 128' 0" (3.94m x 39.01m)
Bedroom Three 8' 6" x 8' 4" (2.59m x 2.54m)
Bathroom 11' 0" x 7' 0" (3.35m x 2.13m)
EXTERNAL
Garage 19' 0" x 10' 9" (5.79m x 3.28m)



