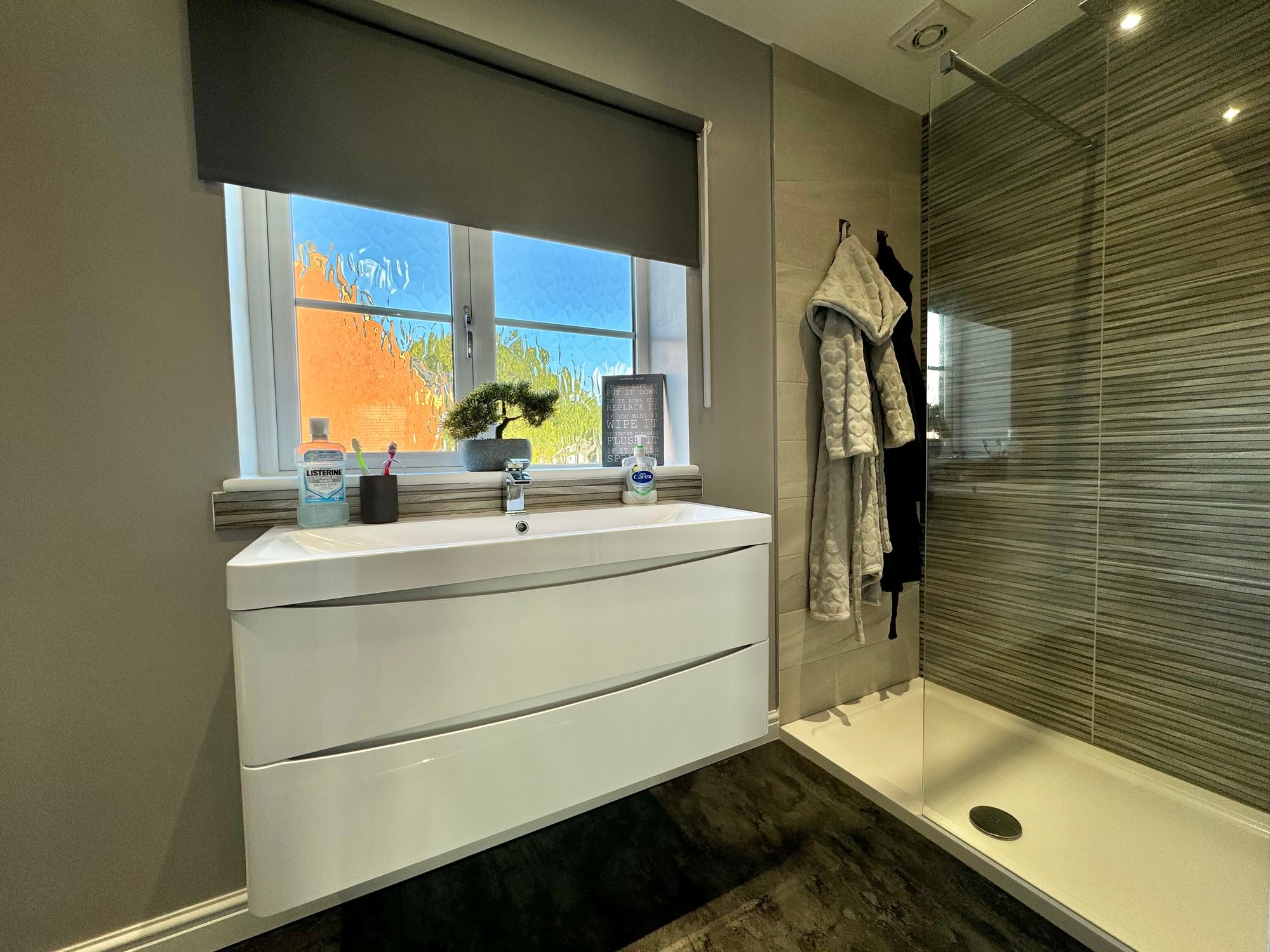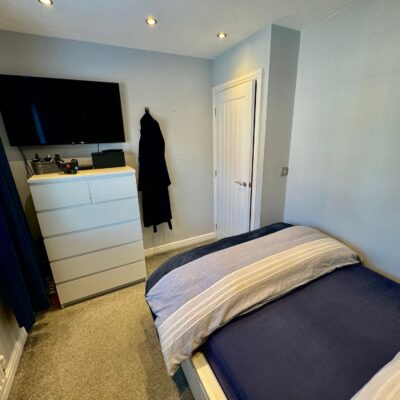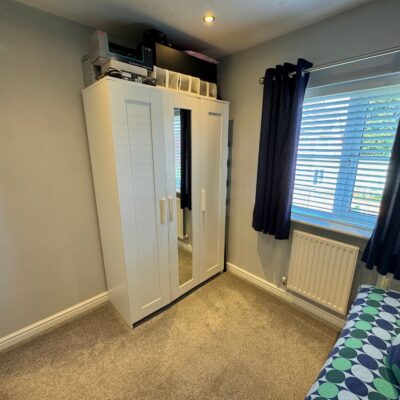Bluebell Drive, Bedworth, CV12
Property Features
- INCREDIBLE EXTENDED FAMILY HOME
- FOUR BESPOKE BEDROOMS
- TWO EN-SUITES & FAMILY BATHROOM
- SPACIOUS UTILITY ROOM
- BEAUTIFUL REAR GARDEN DESIGN WITH UNDERCOVER SEATING
- DRIVEWAY TO FRONT FOR OFF ROAD PARKING
Property Summary
We are delighted to present this exceptional four-bedroom detached family home, meticulously finished to a modern standard throughout. Perfectly designed for both relaxation and entertainment, this property offers an inviting and spacious environment.
As you enter, you are welcomed by a bright Reception Hall leading to a convenient Cloakroom/WC. The flexible layout includes a Home Office/Dining Room, ideal for remote work or family meals, and a generous Lounge that seamlessly opens to a spectacular kitchen/diner. This hub of the home boasts a contemporary design with ample seating, dining areas, and breathtaking views of the garden.
Full Details
Stunning Four-Bedroom Detached Family Home
We are delighted to present this exceptional four-bedroom detached family home, meticulously finished to a modern standard throughout. Perfectly designed for both relaxation and entertainment, this property offers an inviting and spacious environment.
As you enter, you are welcomed by a bright Reception Hall leading to a convenient Cloakroom/WC. The flexible layout includes a Home Office/Dining Room, ideal for remote work or family meals, and a generous Lounge that seamlessly opens to a spectacular kitchen/diner. This hub of the home boasts a contemporary design with ample seating, dining areas, and breathtaking views of the garden.
On the first floor, you will find four well-appointed bedrooms, including two luxurious en-suites and a family bathroom, catering perfectly to families seeking their own space. Each bedroom is thoughtfully designed and finished to a high standard, ensuring comfort for all.
Step outside to discover a beautifully landscaped garden that effortlessly connects with the open-plan living space. Bifold doors lead you to a charming garden terrace and a low-maintenance lawn, bathed in sunlight year-round. The covered seating area provides the perfect spot for enjoying long summer evenings.
The front of the property features a spacious driveway offering ample parking, complemented by a garage for additional storage.
Don’t miss the opportunity to make this stunning home your own—perfect for modern family living!
GROUND FLOOR
Entrance Hall 6' 3" x 6' 0" (1.91m x 1.83m)
Wc 5' 6" x 2' 8" (1.68m x 0.81m)
Lounge 15' 5" x 10' 1" (4.70m x 3.07m)
Kitchen/Diner 32' 0" x 16' 1" (9.75m x 4.90m)
Utility 11' 3" x 5' 5" (3.43m x 1.65m)
Home Office 12' 9" x 7' 6" (3.89m x 2.29m)
FIRST FLOOR
Bedroom One 17' 7" x 11' 3" (5.36m x 3.43m)
En-Suite 11' 3" x 3' 11" (3.43m x 1.19m)
Bedroom Two 10' 4" x 10' 3" (3.15m x 3.12m)
En-Suite 9' 0" x 4' 10" (2.74m x 1.47m)
Bedroom Three 10' 3" x 8' 4" (3.12m x 2.54m)
Bedroom Four 9' 1" x 7' 3" (2.77m x 2.21m)
Bathroom 8' 7" x 5' 10" (2.62m x 1.78m)






























































































