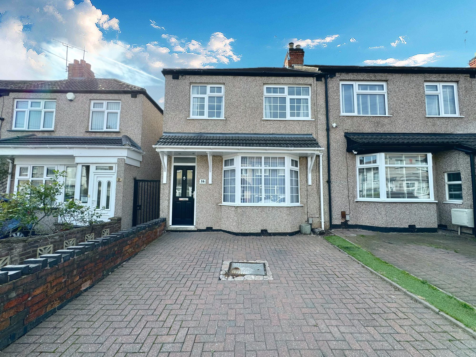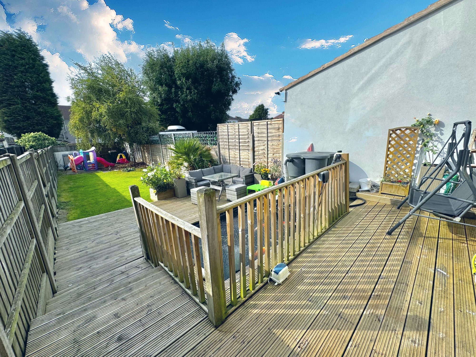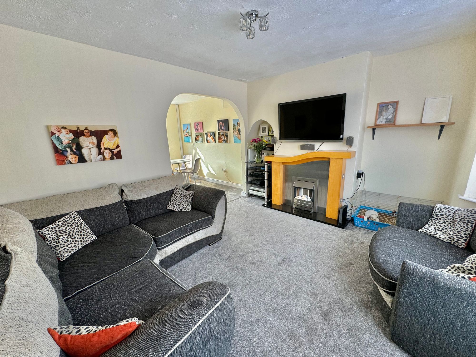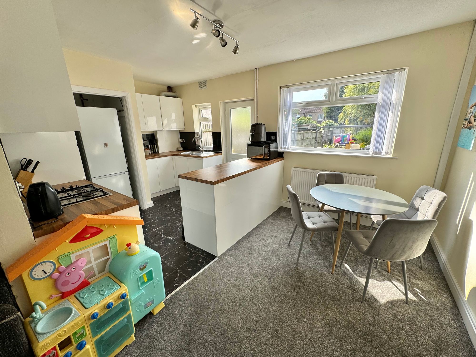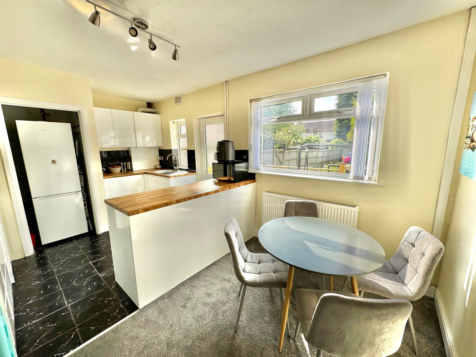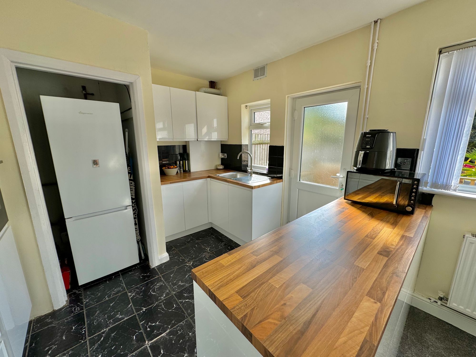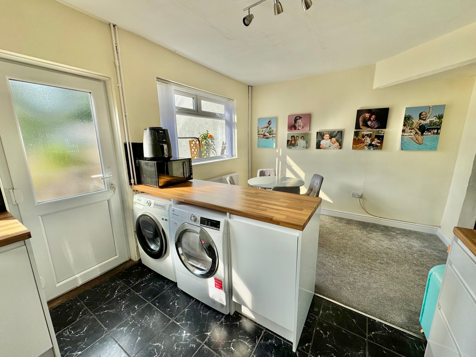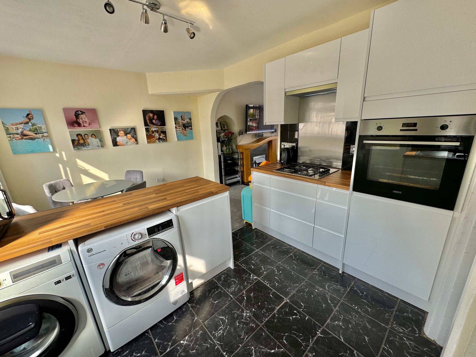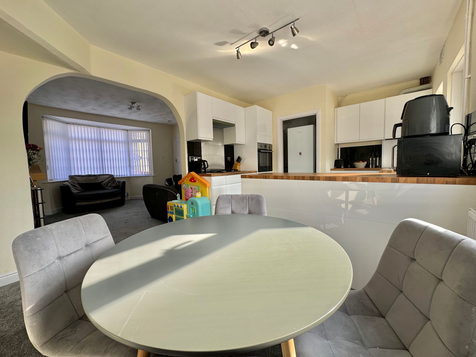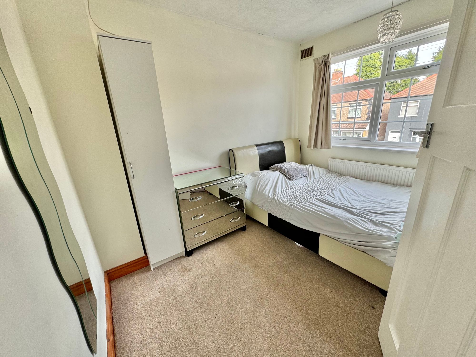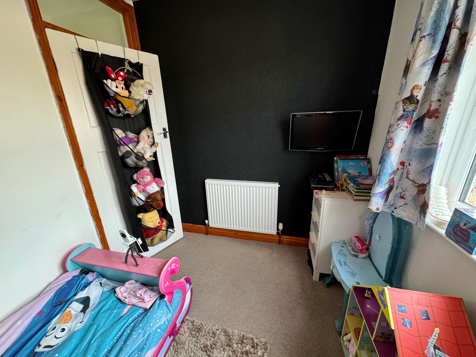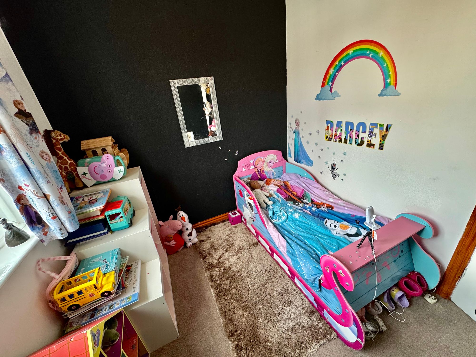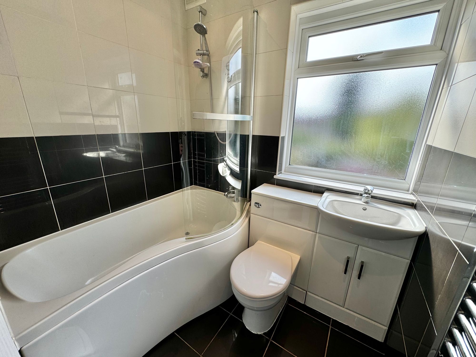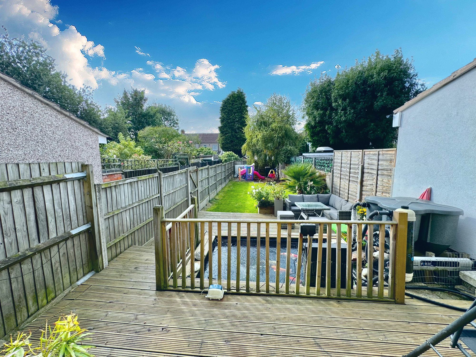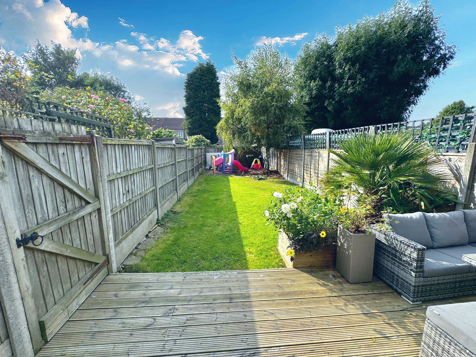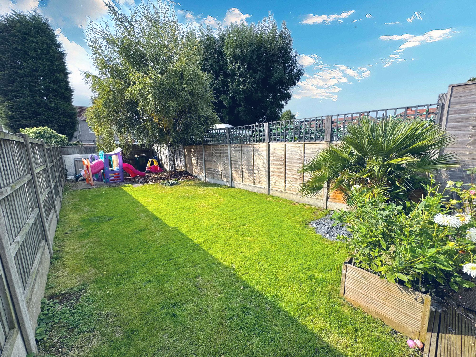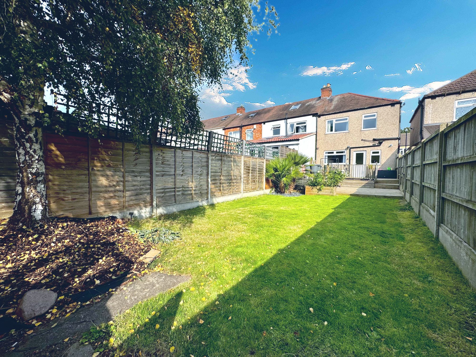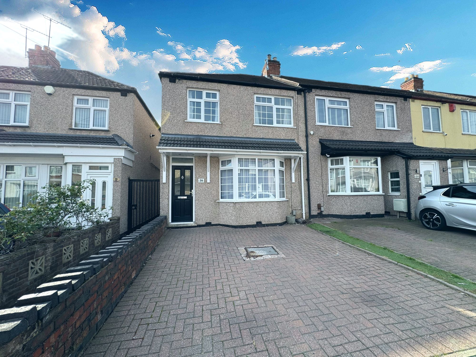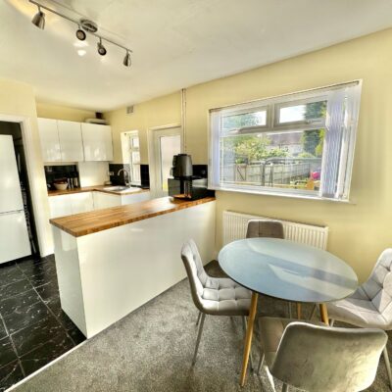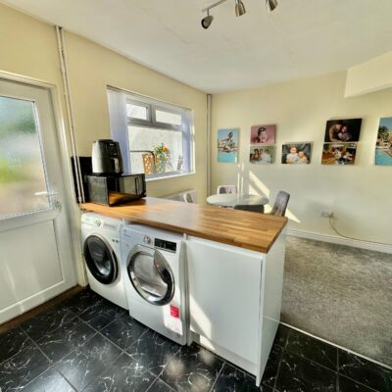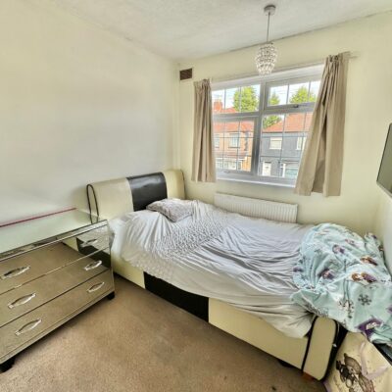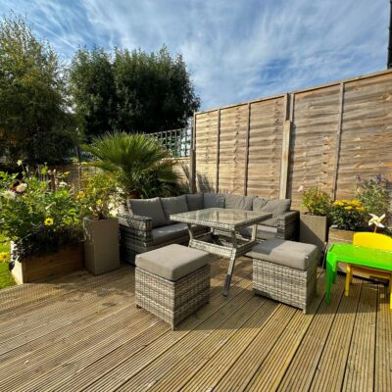Bransdale Avenue, Coventry, CV6
Property Features
- STUNNING FAMILY HOME IN POPULAR LOCATION
- OPEN-PLAN LIVING DOWNSTAIRS
- LANDSCAPED GARDEN WITH DECKING AND LAWN
- OFF ROAD PARKING WITH FRONT DRIVE
- CLOSE TO SHOPS, SCHOOLS AND REGULAR BUS STOPS
- CLOSE TO TRAIN STATION
- VIEWINGS BY APPOINTMENT
Property Summary
Full Details
“ F A N T A S T I C - F A M I L Y - H O M E ” We are delighted to bring to market this fantastic three bedroom family home tucked away in a quiet close position on Bransdale Avenue, Coventry. On arrival the property provides off road parking to front for two cars with side access to gate. Internally on the ground floor the property comprises ; spacious living room to front with an opening to kitchen/diner fully fitted with space for washing machine, dishwasher, tumble dryer, built in oven and gas hob with door to rear garden. To the first floor there are three bedrooms with fitted carpet, double glazing and gas central heating radiators. Across the landing the family bathroom is fitted with three piece suite comprising ; wash hand basin, wc and bath with shower fitment, finished with tile surround and heated towel rail. Externally to the rear the property offers a fantastic garden with a raised decking area with garden lawn perfect to enjoy in the summer months. The garden also provides side access to the front of the property for all those garden chores.
LIVING ROOM 10' 6" x 14' 4" (3.20m x 4.37m)
KITCHEN/DINER 10' 5" x 14' 10" (3.18m x 4.52m)
LANDING 9' 2" x 3' 1" (2.79m x 0.94m)
BEDROOM ONE 10' 5" x 10' 3" (3.18m x 3.12m)
BEDROOM TWO 10' 7" x 8' 1" (3.23m x 2.46m)
BEDR0OM THREE 7' 3" x 8' 4" (2.21m x 2.54m)
BATHROOM 4' 10" x 6' 1" (1.47m x 1.85m)

