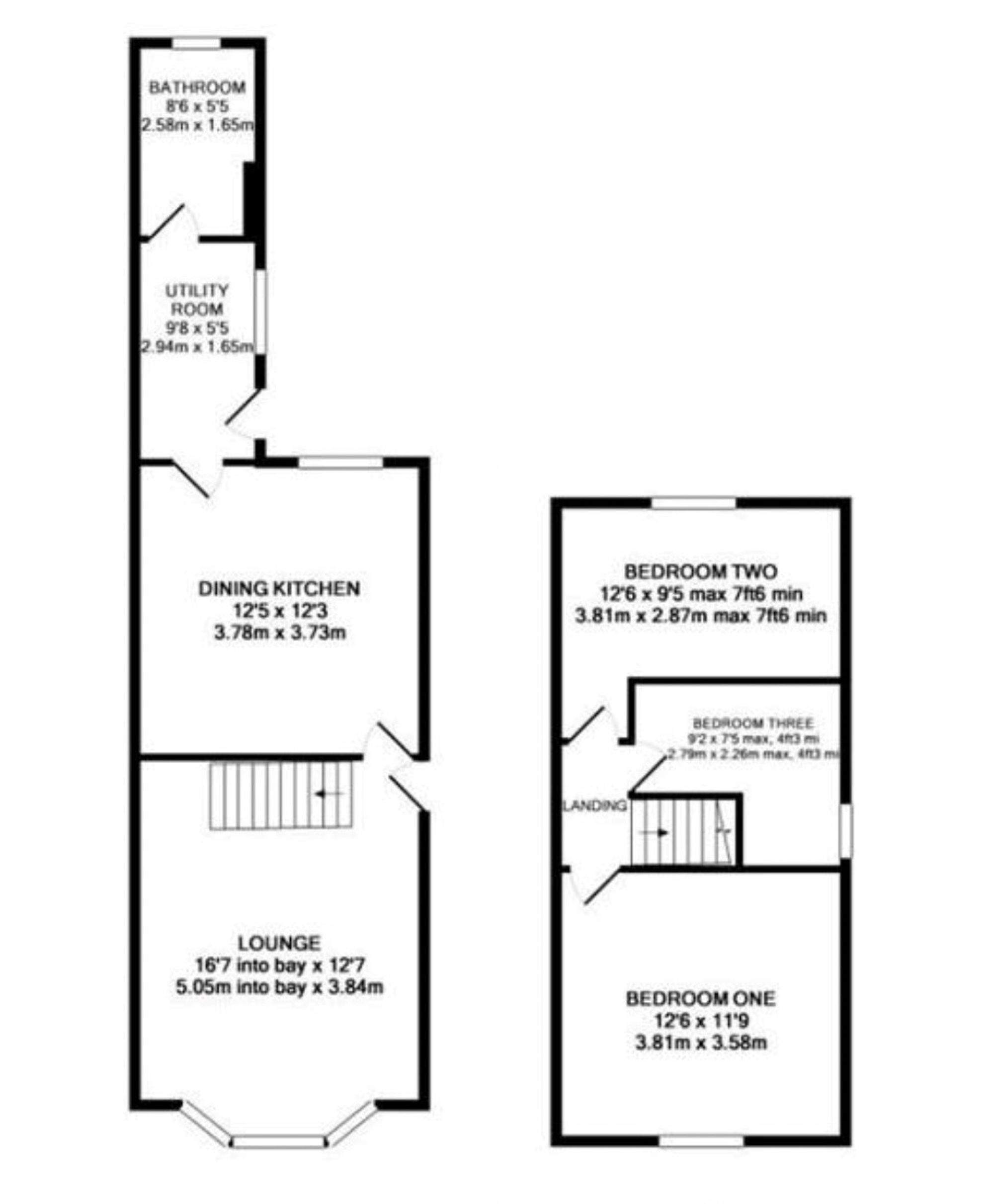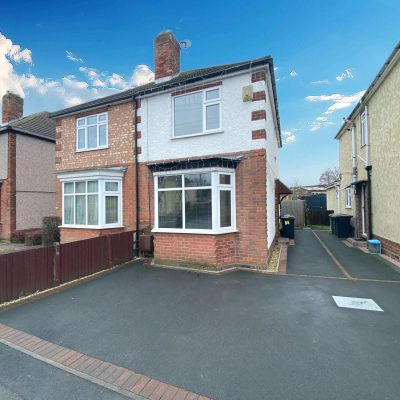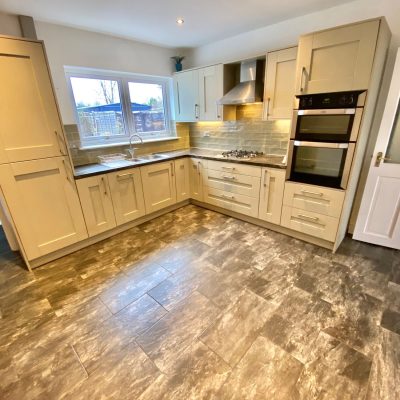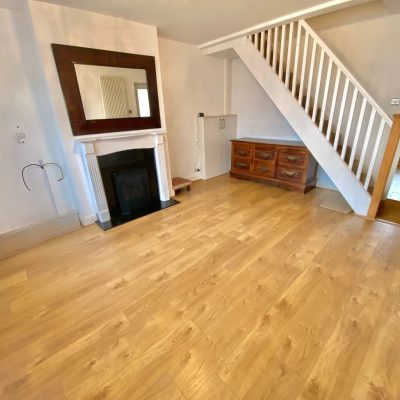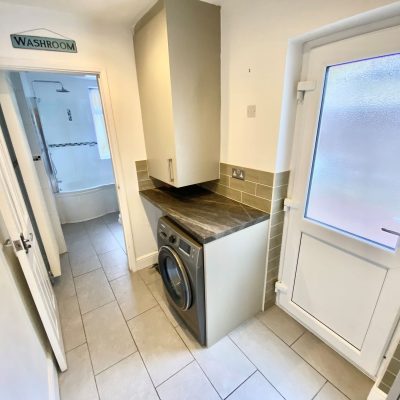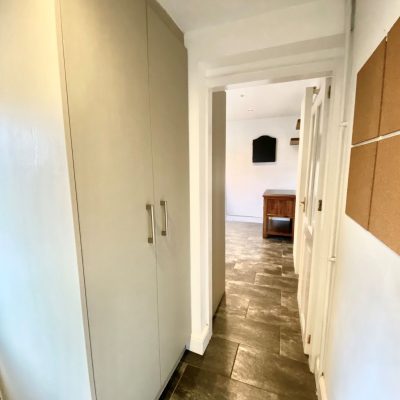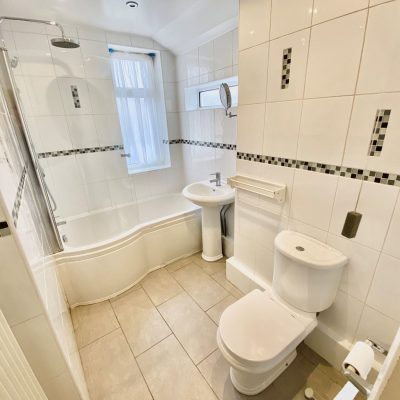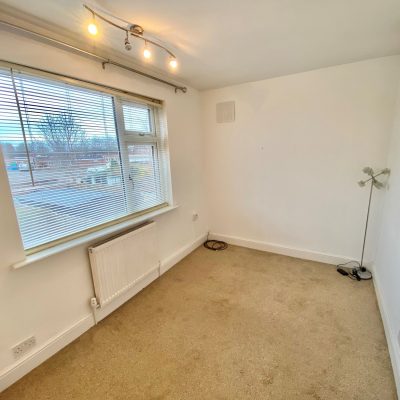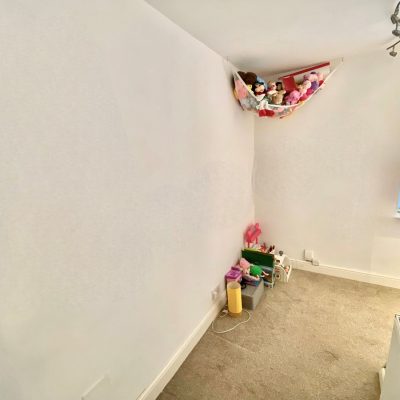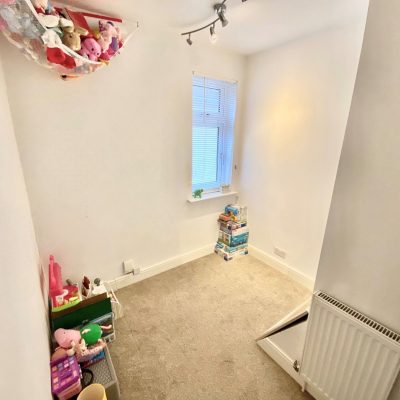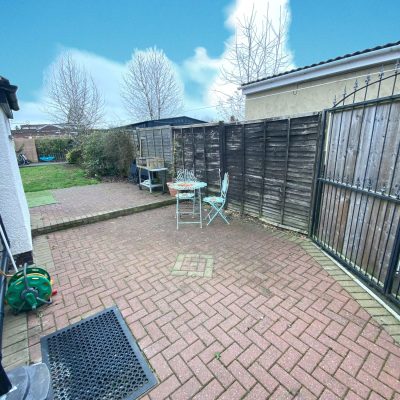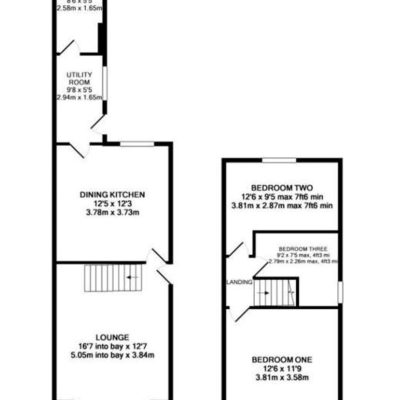Brookdale Road, Nuneaton, CV10
Property Features
- THREE BEDROOMS
- REFURBISHED KITCHEN/DINER
- OFF ROAD PARKING
- GAS CENTRAL HEATING
- SUPER STARTER HOME
- UTILITY ROOM
Property Summary
Full Details
TOM BATES ESTATE AGENTS are delighted to bring to market this SUPER STARTER HOME offering three bedrooms and a downstairs bathroom on the very popular Brookdale road, Weddington. With off road parking to the front, front facing living room with open-plan kitchen/diner, utility area and downstairs bathroom. To the first floor there are three bedrooms with fitted carpet and double glazed windows. Externally to the rear the property offers a fantastic garden space with patio, lawn and side gated access, the perfect space to enjoy during the summer months. Located a few minutes drive from Nuneaton town centre with excellent major road access nearby to the A5 & M69
Living Room 16' 7" x 12' 7" (5.05m x 3.84m)
Kitchen/Diner 12' 5" x 12' 3" (3.78m x 3.73m)
Utility Room 9' 8" x 5' 5" (2.95m x 1.65m)
Bathroom 8' 6" x 5' 5" (2.59m x 1.65m)
Bedroom One 12' 6" x 11' 9" (3.81m x 3.58m)
Bedroom Two 12' 6" x 9' 5" (3.81m x 2.87m)
Bedroom Three 9' 2" x 7' 5" (2.79m x 2.26m)


















