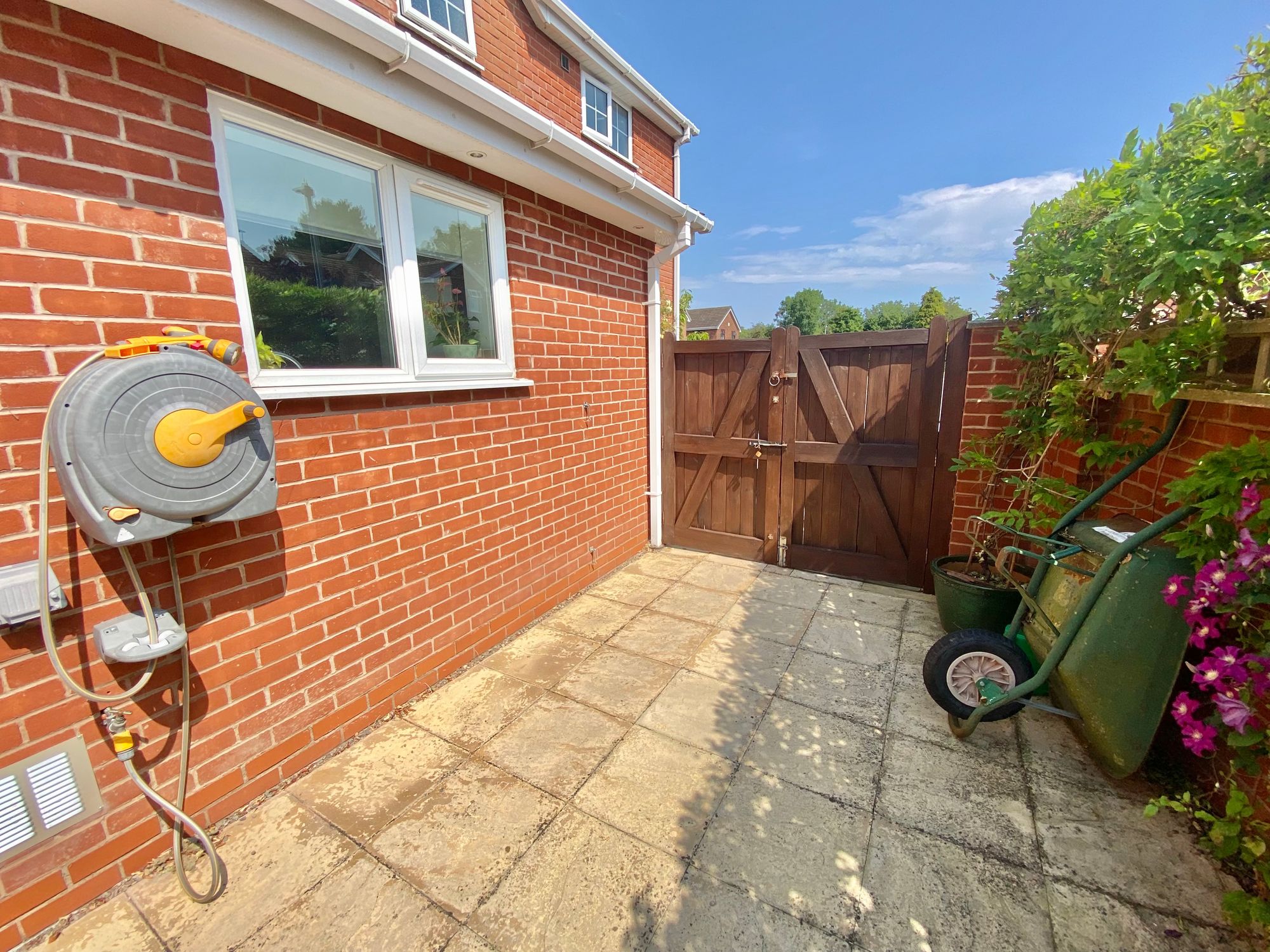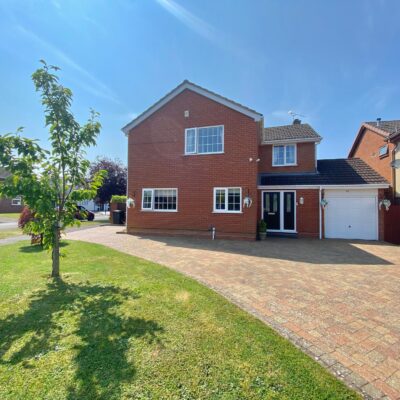Buttermere Avenue, Nuneaton, CV11
Property Features
- FOUR BEDROOMS
- CONSERVATORY
- STUDY/HOME OFFICE
- UTILITY ROOM
- SUPER SPACIOUS WITH THREE EXTENSIONS
- SPACIOUS PARKING
Property Summary
On arrival the property offers a spacious driveway with direct access to garage and side access gates that lead to rear garden. Into entrance hallway the ground floor offers over seven rooms comprising ; study, wc, living room, two kitchen/breakfast rooms, dining room, utility room, snug/games room, garage and conservatory to the rear.
To the first floor there are four bedrooms with bedroom one having en-suite bathroom and family bathroom fitted with three piece suite comprising ; wc, wash hand basin and bath with shower fitment.
Externally the property offers a fantastic garden space to the rear and side, perfect to enjoy with family and friends especially in the summer months. Access from the conservatory the garden provides patio and lawn area with corner summerhouse fitted with power and tv connection. There is also side access with double gates to the front of the property.
Full Details
“ WOW..OVER 2,000SQ FT SUPER SPACIOUS FAMILY HOME ” We are delighted to bring to market this incredible four bedroom detached family home on the very popular Buttermere Avenue, Nuneaton.
On arrival the property offers a spacious driveway with direct access to garage and side access gates that lead to rear garden. Into entrance hallway the ground floor offers over seven rooms comprising ; study, wc, living room, two kitchen/breakfast rooms, dining room, utility room, snug/games room, garage and conservatory to the rear.
To the first floor there are four bedrooms with bedroom one having en-suite bathroom and family bathroom fitted with three piece suite comprising ; wc, wash hand basin and bath with shower fitment.
Externally the property offers a fantastic garden space to the rear and side, perfect to enjoy with family and friends especially in the summer months. Access from the conservatory the garden provides patio and lawn area with corner summerhouse fitted with power and tv connection. There is also side access with double gates to the front of the property.
GROUND FLOOR
Entrance Hall 9' 4" x 5' 2" (2.84m x 1.57m)
Wc 5' 10" x 3' 7" (1.78m x 1.09m)
Study 10' 8" x 5' 10" (3.25m x 1.78m)
Kitchen/Breakfast Room 11' 8" x 11' 5" (3.56m x 3.48m)
Kitchen/Breakfast Room 11' 0" x 9' 9" (3.35m x 2.97m)
Dining Room 14' 10" x 11' 0" (4.52m x 3.35m)
Utility 20' 7" x 5' 5" (6.27m x 1.65m)
Living Room 17' 9" x 15' 9" (5.41m x 4.80m)
Conservatory 22' 4" x 9' 7" (6.81m x 2.92m)
Snug 8' 9" x 8' 2" (2.67m x 2.49m)
Garage 18' 3" x 8' 3" (5.56m x 2.51m)
FIRST FLOOR
Bedroom One 14' 9" x 11' 7" (4.50m x 3.53m)
En-Suite 7' 6" x 5' 10" (2.29m x 1.78m)
Bedroom Two 11' 7" x 10' 10" (3.53m x 3.30m)
Bedroom Three 11' 3" x 9' 0" (3.43m x 2.74m)
Bedroom Four 9' 1" x 7' 7" (2.77m x 2.31m)
Bathroom 10' 9" x 5' 9" (3.28m x 1.75m)
























































































