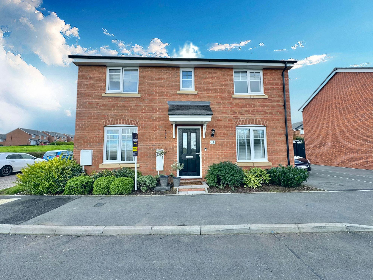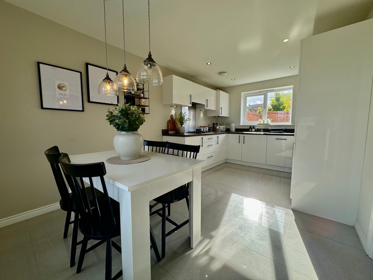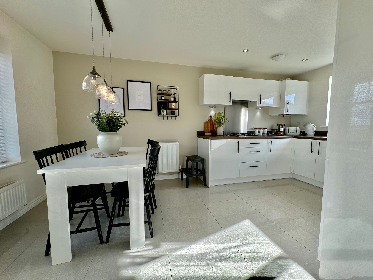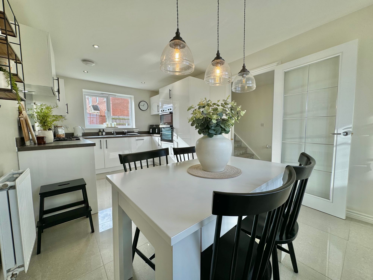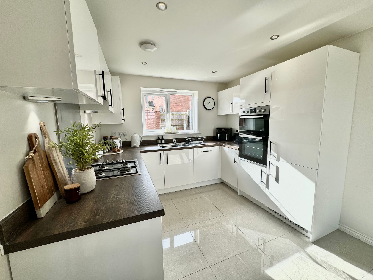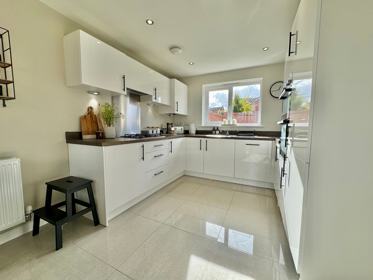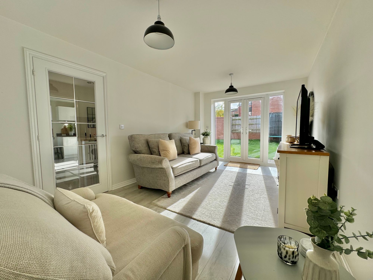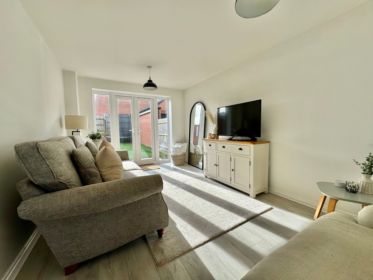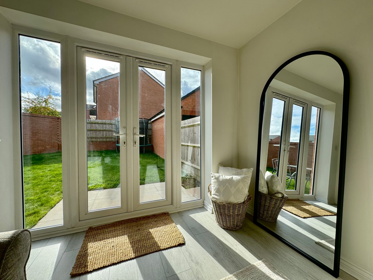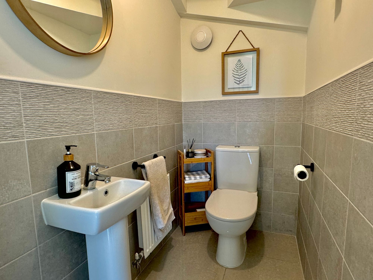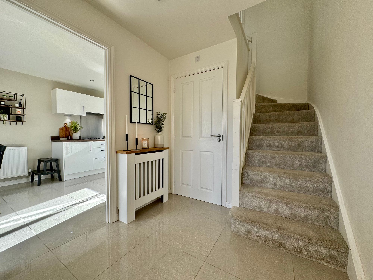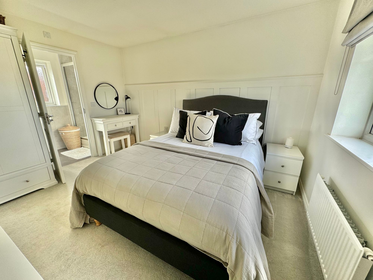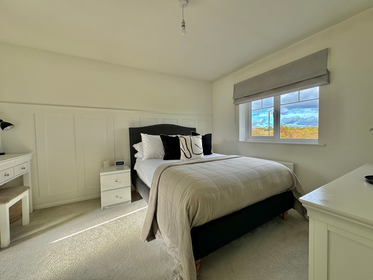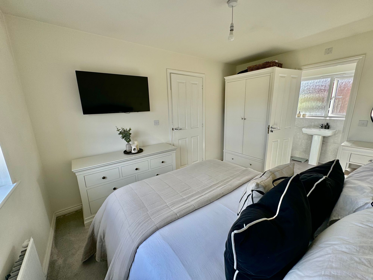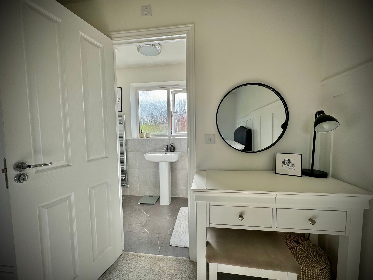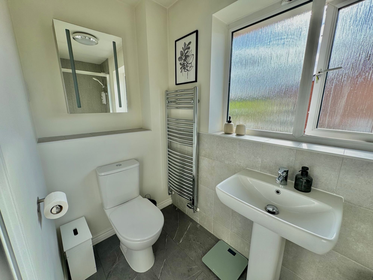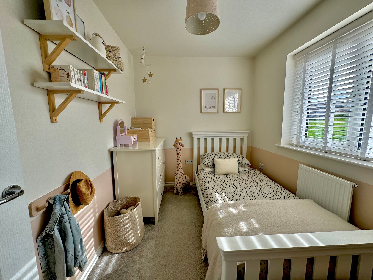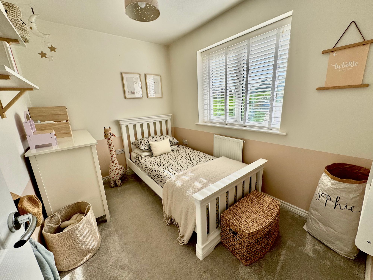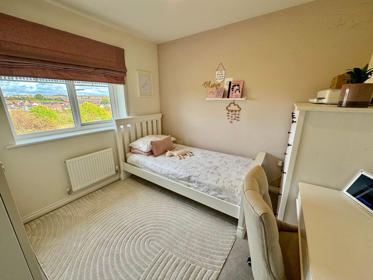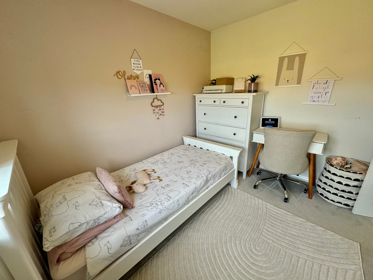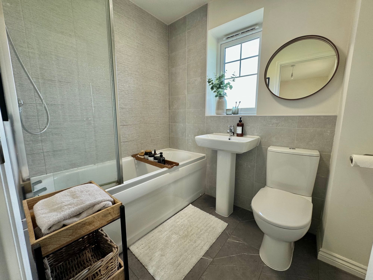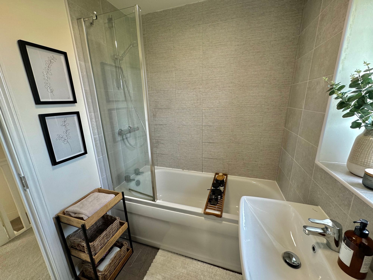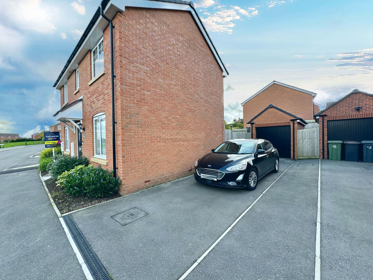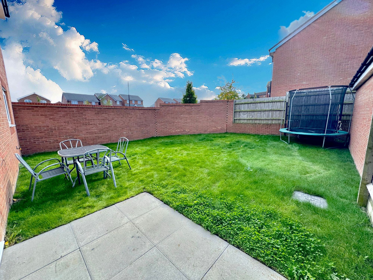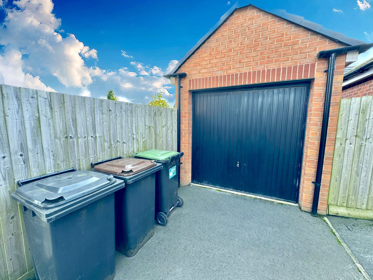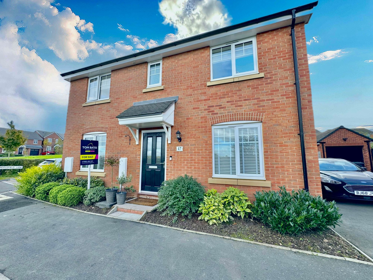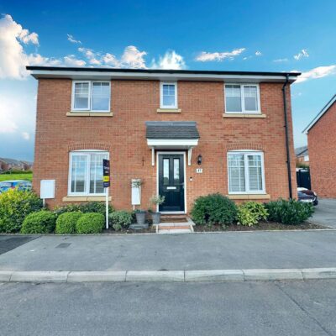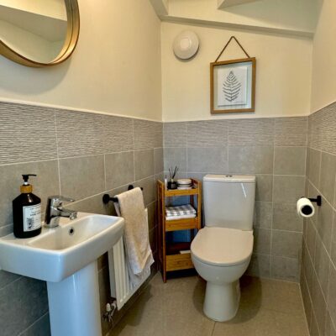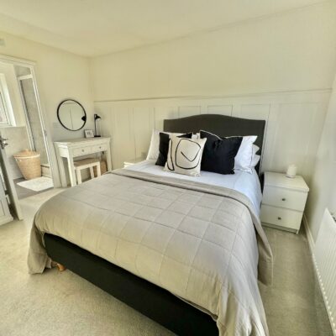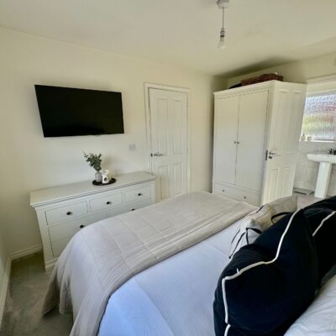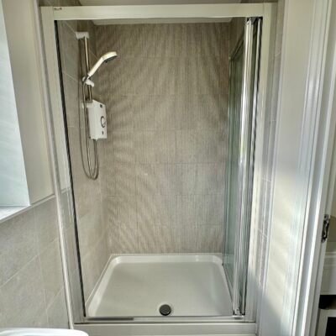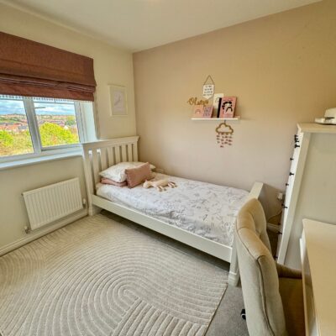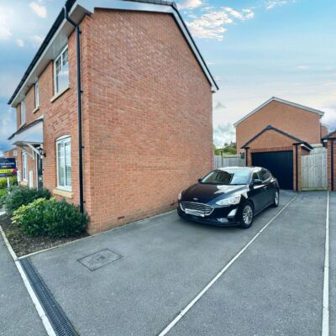Cabinhill Road, Nuneaton, CV10
Property Features
- DETACHED PROPERTY
- OFF ROAD PARKING & GARAGE
- EN-SUITE BATHROOM
- BEAUTIFUL OPEN-PLAN KITCHEN/DINER
- SPACIOUS GARDEN PLOT TO THE REAR
Property Summary
We are delighted to present this beautiful three-bedroom detached family home located on the highly sought-after Cabinhill Road, Galley Common. This modern residence offers both comfort and style, perfect for family living.
Upon arrival, you’ll appreciate the convenience of off-road parking along the side driveway, which provides direct access to the garage and a side gate leading to the garden. Step inside to a welcoming wide entrance hall, featuring storage cupboards ideal for winter coats and easy access to a downstairs toilet.
Full Details
Stunning Three-Bedroom Detached Family Home in Galley Common
We are delighted to present this beautiful three-bedroom detached family home located on the highly sought-after Cabinhill Road, Galley Common. This modern residence offers both comfort and style, perfect for family living.
Upon arrival, you’ll appreciate the convenience of off-road parking along the side driveway, which provides direct access to the garage and a side gate leading to the garden. Step inside to a welcoming wide entrance hall, featuring storage cupboards ideal for winter coats and easy access to a downstairs toilet.
To the left, you’ll find the heart of the home: a stunning kitchen/diner fully fitted with top-of-the-line appliances and ample space for a dining table, bathed in natural light that creates an inviting atmosphere. On the opposite side of the hallway, unwind in the cozy living room, offering plenty of seating space and double doors that overlook the beautifully landscaped garden.
The first-floor landing leads to three well-proportioned bedrooms, including a master suite complete with an en-suite bathroom featuring a WC, wash hand basin, and a double shower cubicle for your convenience.
Externally, the garden is a private oasis perfect for summer entertaining, featuring a charming patio and a lush lawn area.
Don’t miss your chance to make this stunning family home yours!
Entrance Hall 11' 6" x 4' 10" (3.51m x 1.47m)
Wc 5' 6" x 3' 5" (1.68m x 1.04m)
Storage
Living Room 16' 5" x 9' 10" (5.00m x 3.00m)
Kitchen/Diner 16' 5" x 9' 6" (5.00m x 2.90m)
Landing 10' 10" x 7' 0" (3.30m x 2.13m)
Bedroom One 12' 4" x 10' 1" (3.76m x 3.07m)
En-Suite 3' 11" x 9' 10" (1.19m x 3.00m)
Bedroom Two 9' 4" x 9' 6" (2.84m x 2.90m)
Bedroom Three 7' 1" x 9' 6" (2.16m x 2.90m)
Bathroom 5' 6" x 6' 11" (1.68m x 2.11m)

