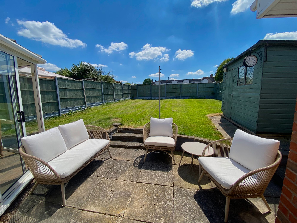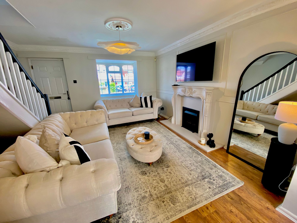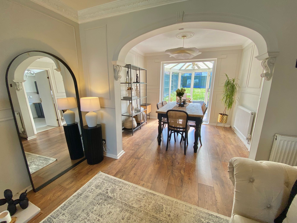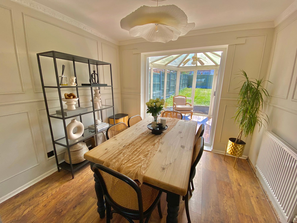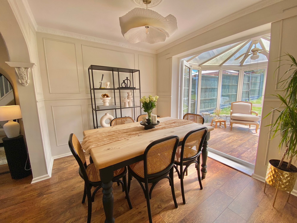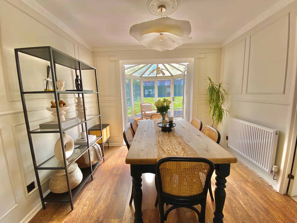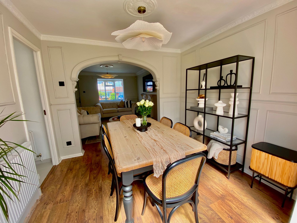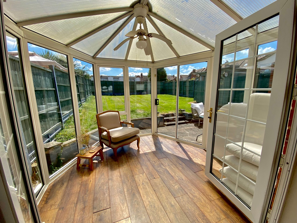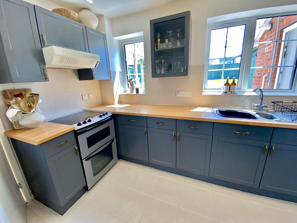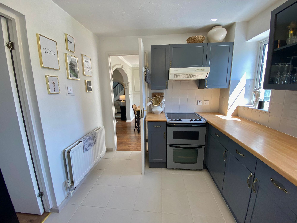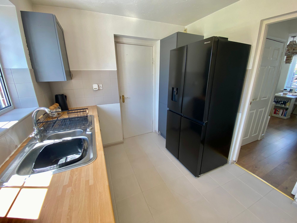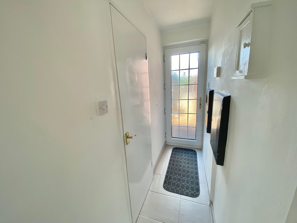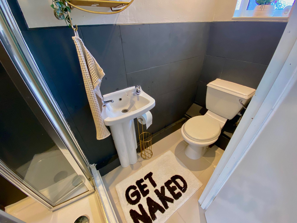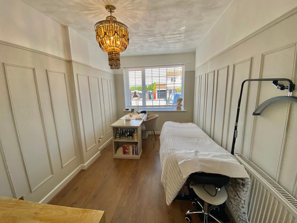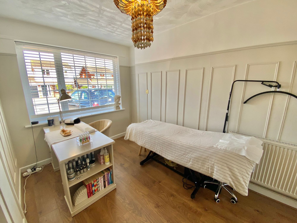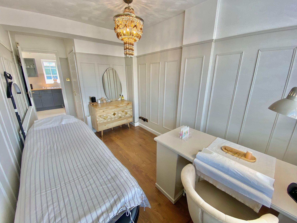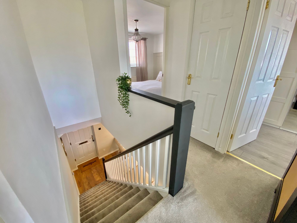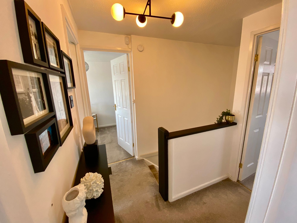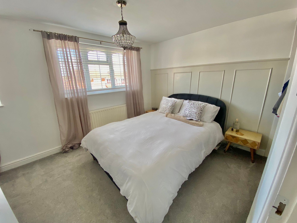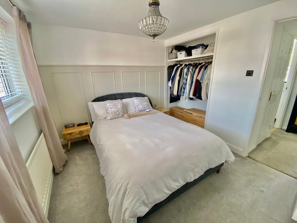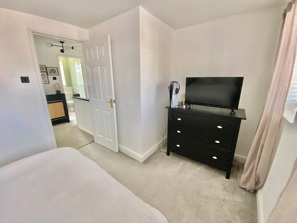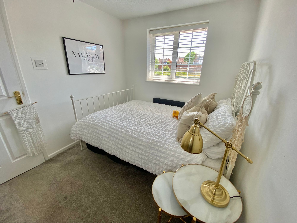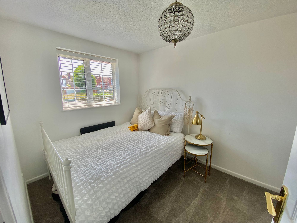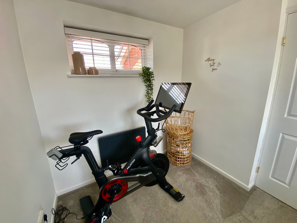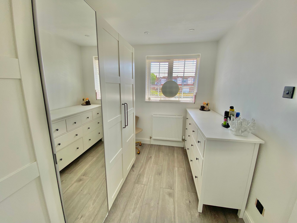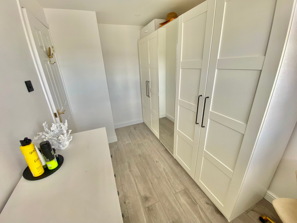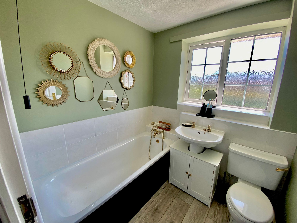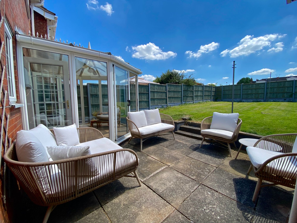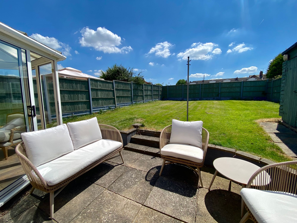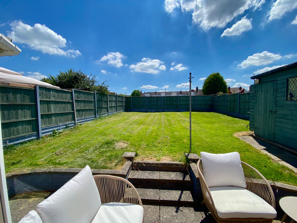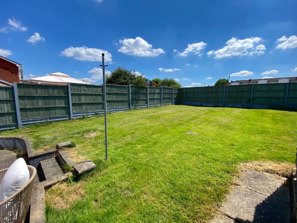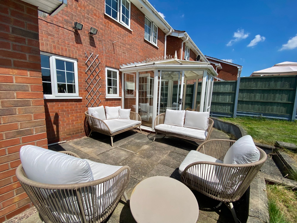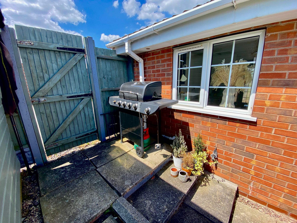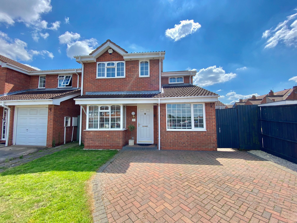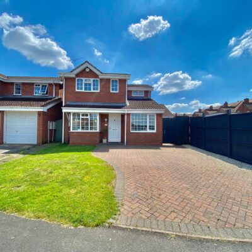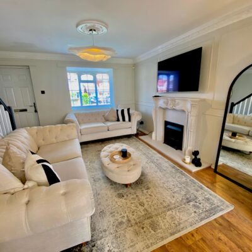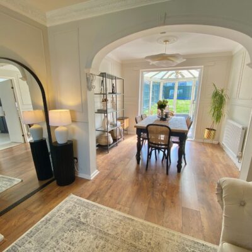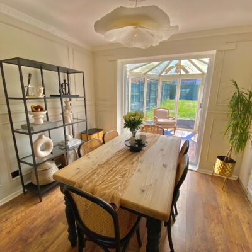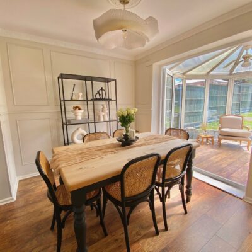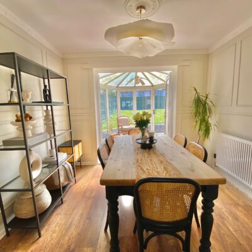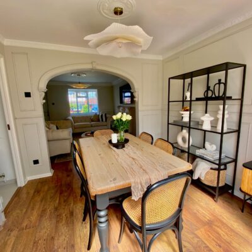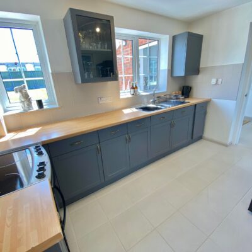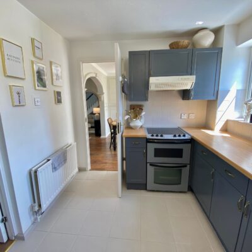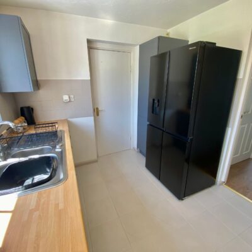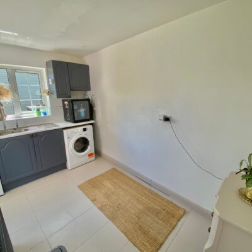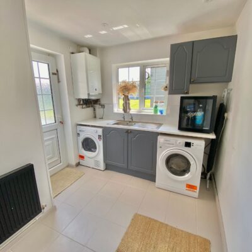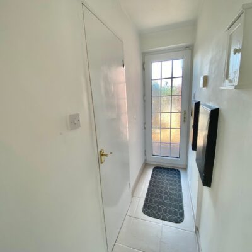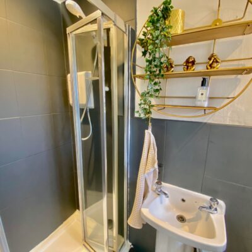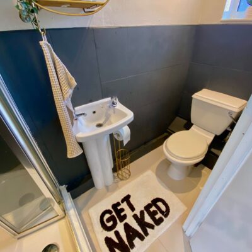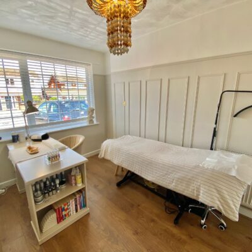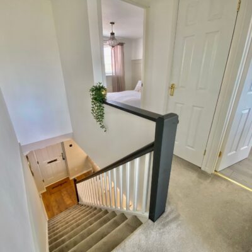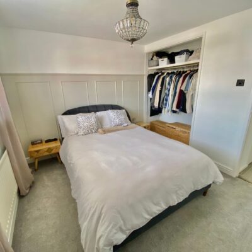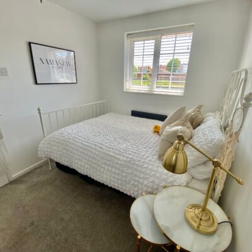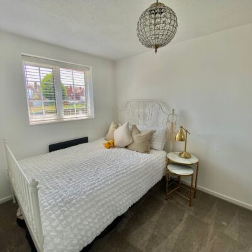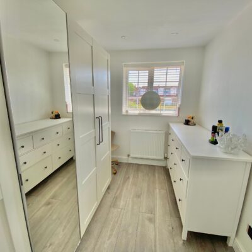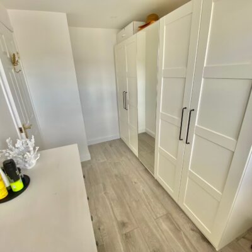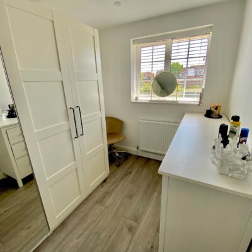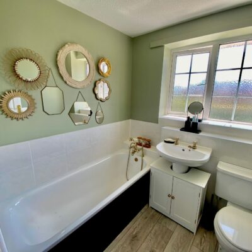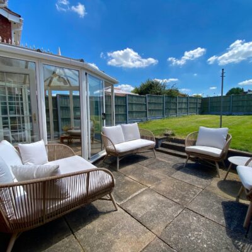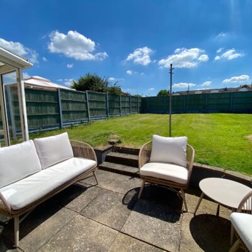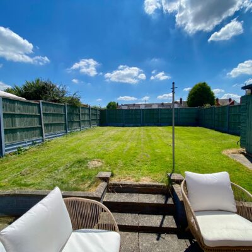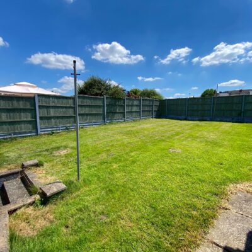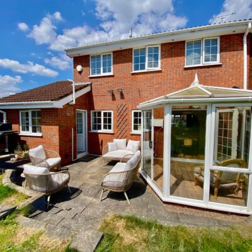Cambridge Drive, Nuneaton, CV10
Property Features
- THREE / FOUR BEDROOMS ~ BEDROOM OPTION ON GROUND FLOOR
- DETACHED FAMILY HOME
- SPACIOUS DRIVEWAY
- FANTASTIC REAR GARDEN - PERFECT FOR SUMMER
- OPEN-PLAN LOUNGE/DINER/KITCHEN
Property Summary
Upon entering, you are greeted by a spacious living area on the ground floor, which includes an open-plan lounge/diner offering captivating views of the garden and leading seamlessly to a welcoming conservatory. Adjacent to the dining space, a door opens into a generously sized kitchen, providing easy access to the versatile beauty treatment room, which can also function as the fourth bedroom. The kitchen further leads to a convenient utility room and a downstairs bathroom for added practicality.
Heading upstairs, the first floor reveals three well-appointed bedrooms and a family bathroom complete with a tastefully fitted three-piece suite. Outside, the property boasts an impressive rear garden featuring a patio area and a well-maintained lawn, creating a perfect setting for outdoor enjoyment and entertaining during the warmer months.
This property offers a unique blend of comfort, functionality, and potential, making it an ideal home for those seeking versatile living spaces and a charming outdoor feel.
Full Details
“ STUNNING FAMILY HOME IN POPULAR LOCATION ” Welcome to this charming three-bedroom detached property with the added versatility of a fourth bedroom on the ground floor, currently serving as a delightful beauty treatment room. Situated in a desirable location, the property boasts abundant parking space to the front and side, featuring a bloc-paved driveway and a quaint garden lawn.
Upon entering, you are greeted by a spacious living area on the ground floor, which includes an open-plan lounge/diner offering captivating views of the garden and leading seamlessly to a welcoming conservatory. Adjacent to the dining space, a door opens into a generously sized kitchen, providing easy access to the versatile beauty treatment room, which can also function as the fourth bedroom. The kitchen further leads to a convenient utility room and a downstairs bathroom for added practicality.
Heading upstairs, the first floor reveals three well-appointed bedrooms and a family bathroom complete with a tastefully fitted three-piece suite. Outside, the property boasts an impressive rear garden featuring a patio area and a well-maintained lawn, creating a perfect setting for outdoor enjoyment and entertaining during the warmer months.
This property offers a unique blend of comfort, functionality, and potential, making it an ideal home for those seeking versatile living spaces and a charming outdoor feel.
GROUND FLOOR
Lounge 13' 11" x 13' 7" (4.23m x 4.13m)
Dining Room 9' 9" x 8' 4" (2.96m x 2.54m)
Conservatory 9' 11" x 9' 4" (3.01m x 2.85m)
Kitchen 11' 9" x 8' 3" (3.58m x 2.51m)
Utility 11' 7" x 8' 1" (3.52m x 2.46m)
Beauty Room / Bedroom Four 16' 2" x 7' 6" (4.94m x 2.28m)
FIRST FLOOR
Bedroom One 13' 6" x 9' 4" (4.12m x 2.85m)
Bedroom Two 13' 2" x 7' 10" (4.01m x 2.38m)
Bedroom Three 6' 11" x 9' 1" (2.12m x 2.78m)
Bathroom
Fitted with three piece suite comprising bath with shower fitment, wash hand basin and wc.


