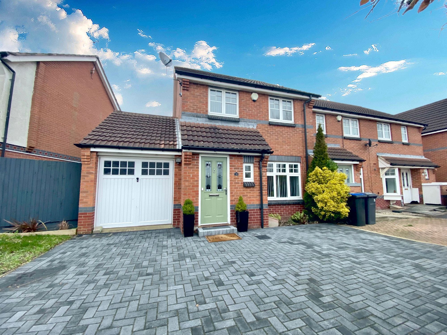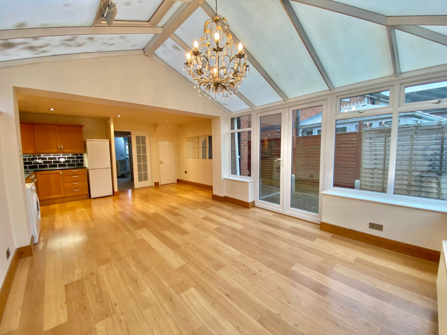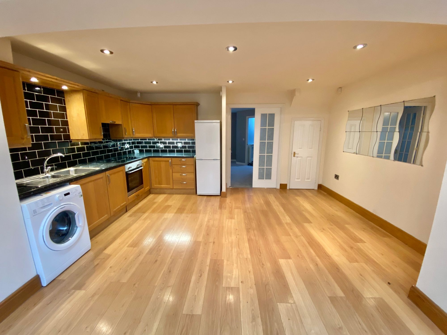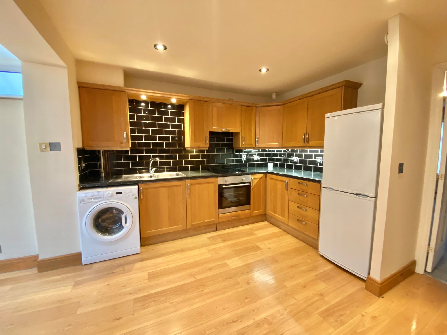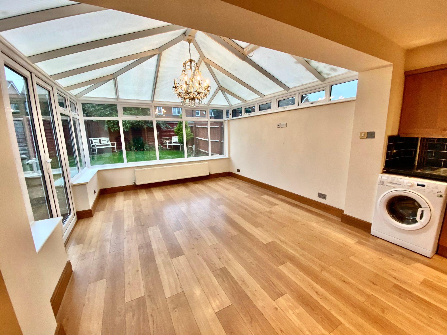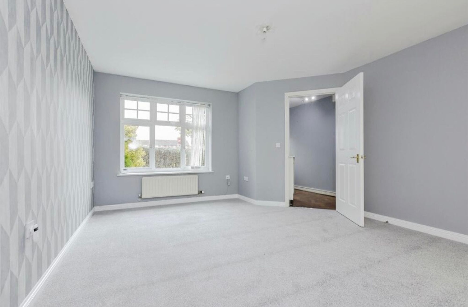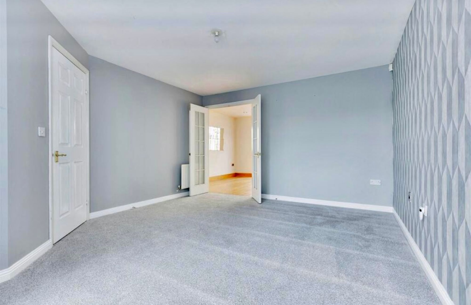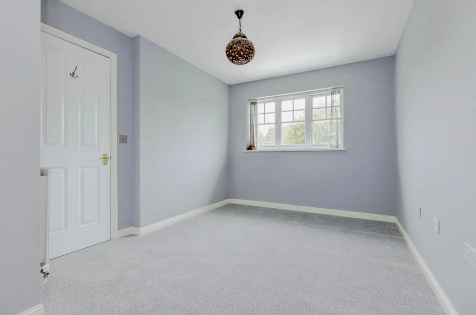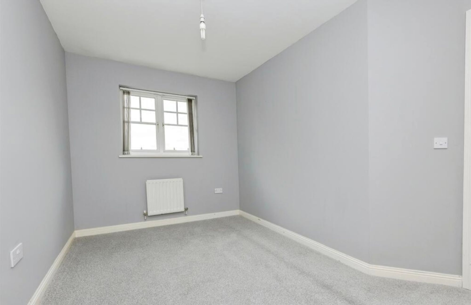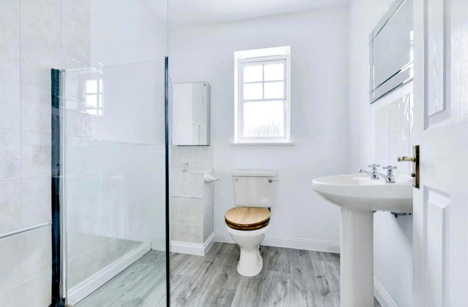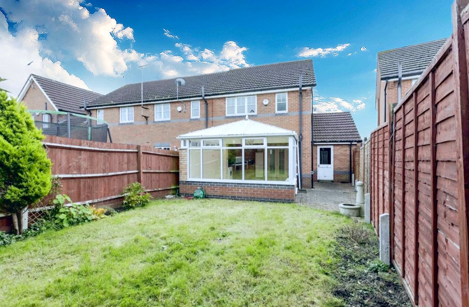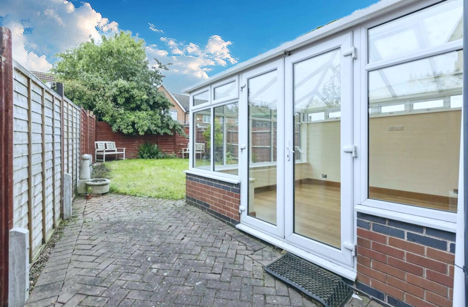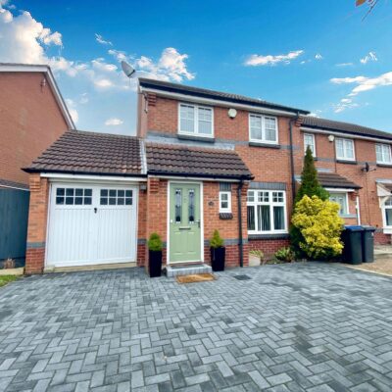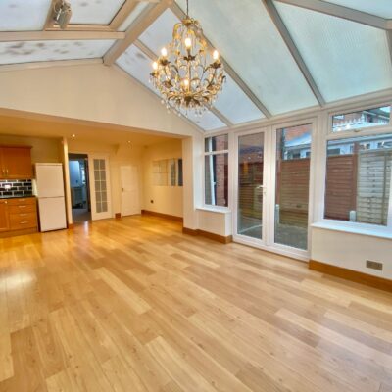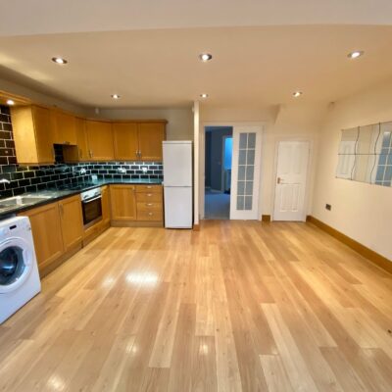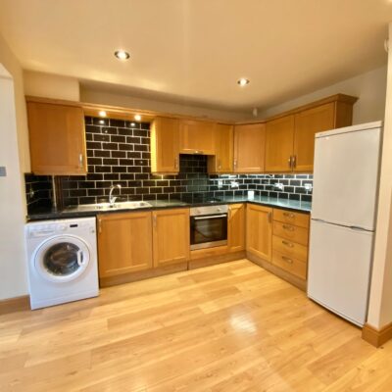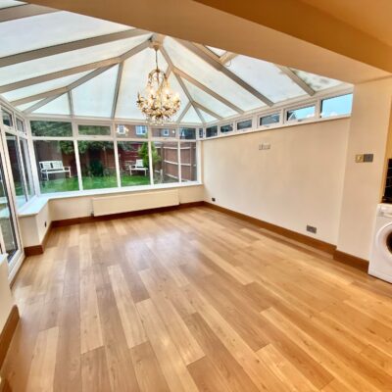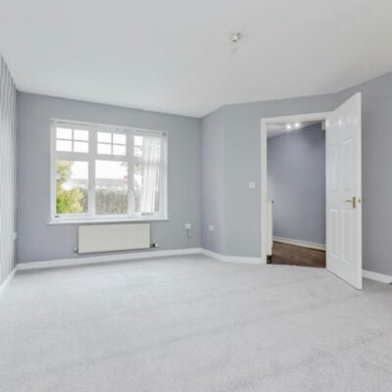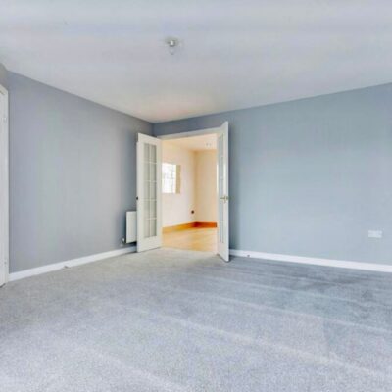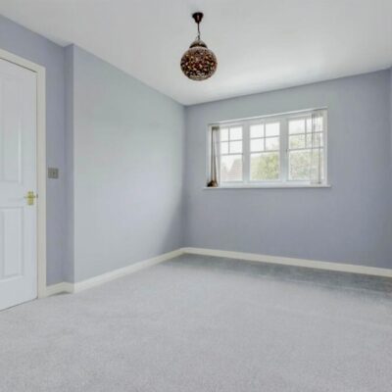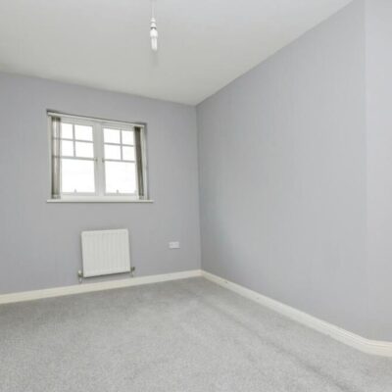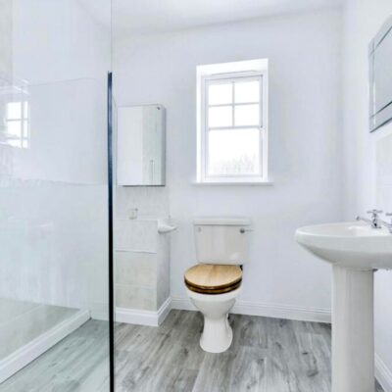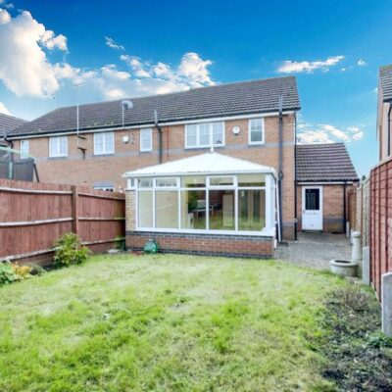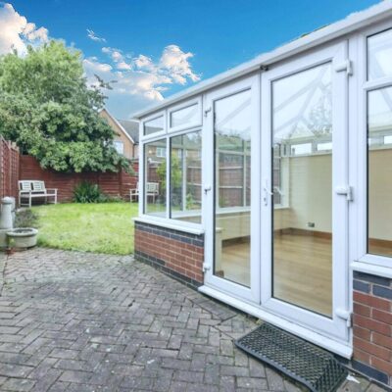Canal Way, Hinckley, LE10
Property Features
- SEMI DETACHED
- STUNNING NEW DRIVEWAY
- OPEN-PLAN KITCHEN/DINER
- FANTASTIC CANAL WALKS
- OFF ROAD PARKING AND GARAGE
Property Summary
Full Details
“ STUNNING STARTER HOME WITH CANAL WALKS ” We are delighted to bring to market this perfect three bedroom starter home just outside Hinckley town centre on Canal Way. Located in a leafy development, just a few steps from canal walks this really is the perfect starter home. On the arrival the property has been recently fitted with a new driveway that really gives excellent curb appeal and excellent functionality offering space for two cars with direct access to garage.
Internally into the entrance hall there is a downstairs cloakroom with stairs to first floor and door into living room. The living room is fitted with carpet, double glazed window and double doors to the most amazing kitchen/diner space for a property at this price range. The kitchen/diner really brings the property to life interlinking two great spaces to prep, cook and entertain all in one area with lots of natural light from the conservatory, this room really feels like the hub of the home.
To the first floor there are three bedrooms with bedrooms one and two good size double and bedroom three perfectly suited as a guest bedroom or home office space as well all need a little work space rite..! The bathroom is fitted with three piece suite including shower, wash hand basin and low level wc.
Cloakroom
Comprising of WC and handwash basin.
Living Room
Access via entrance hallway into living room with fitted carpet, radiator uPVC window to front elevation and double doors to kitchen/diner.
Kitchen/Diner
Access from lounge into kitchen/diner with wooden style flooring, fitted with a range of wall and base units with working surface over, sink and drainer with mixer tap, built-in oven, hob with extractor fan above, recess point and plumbing for washing machine.
Bedroom One
Fitted with carpet, double glazed window to rear with space for wardrobes.
Bedroom Two
With radiator, carpet flooring and double glazed window to the front elevation.
Bedroom Three
With fitted carpet and double glazed window to front ideally used as bedroom three or home office space.
Bathroom
Comprising a white suite with shower cubicle, handwash basin and WC, with and an obscure double glazed window.

