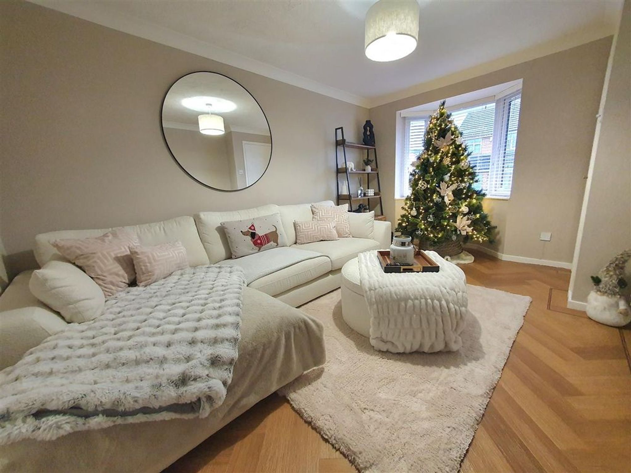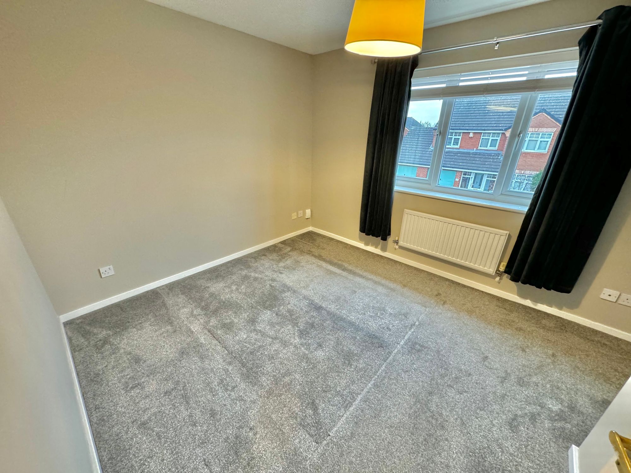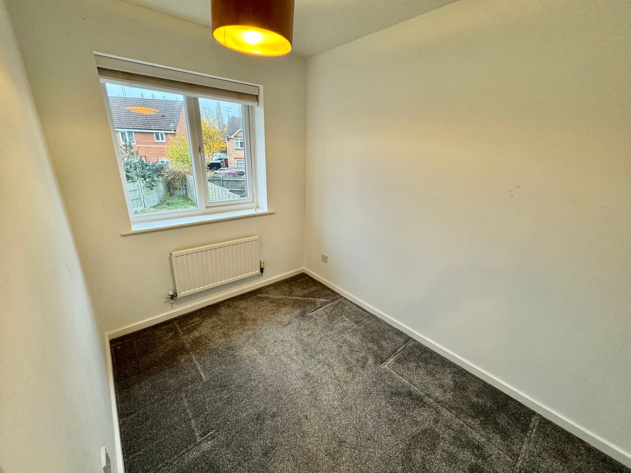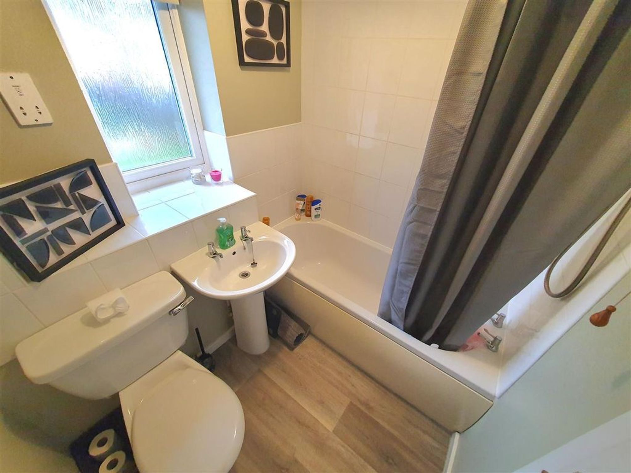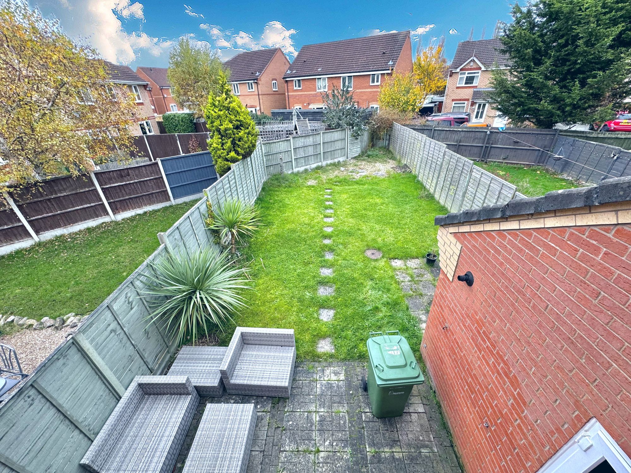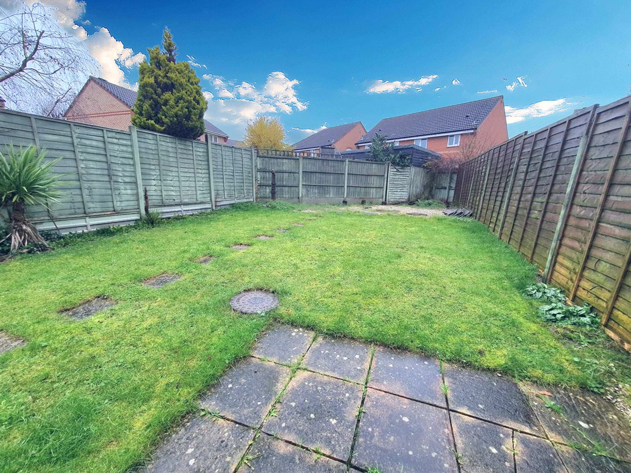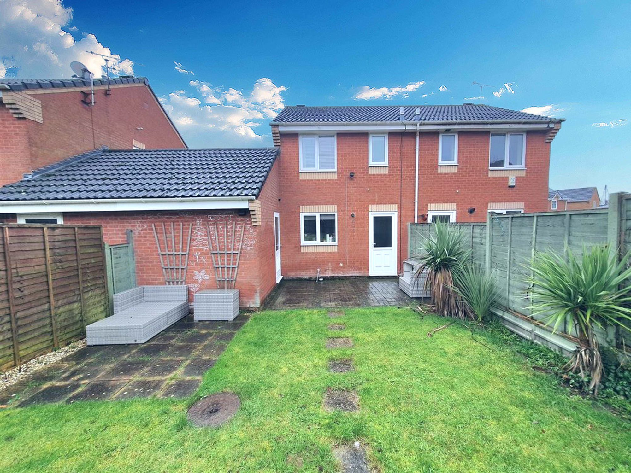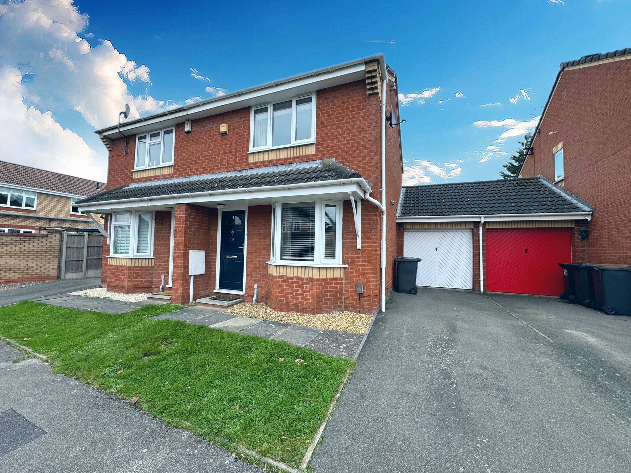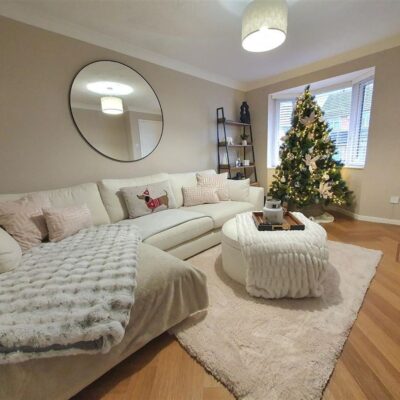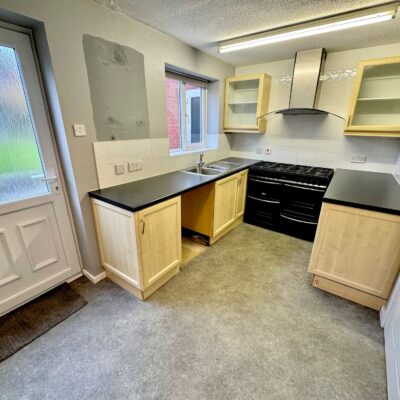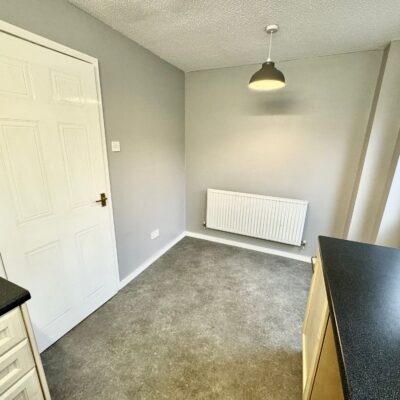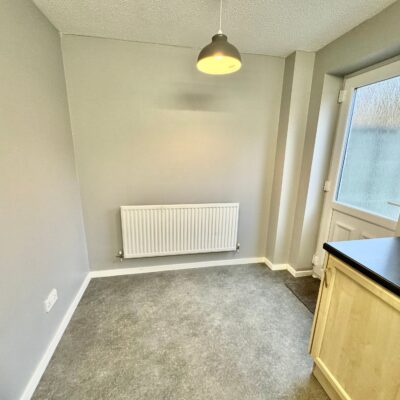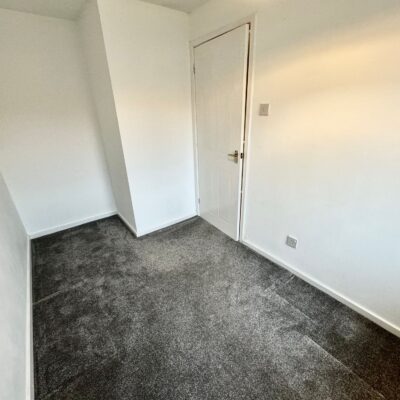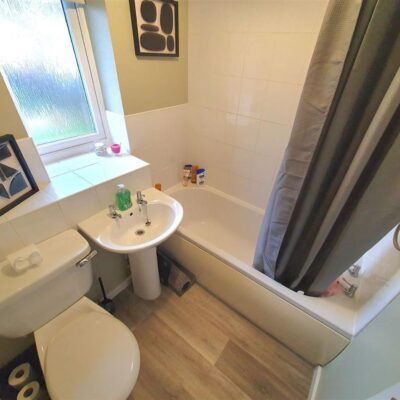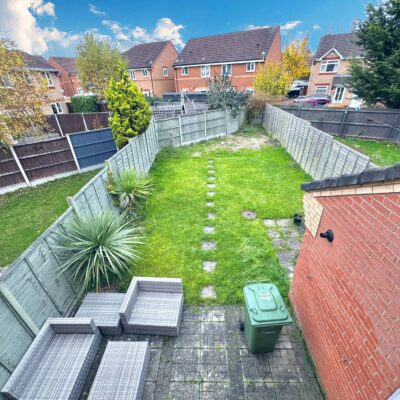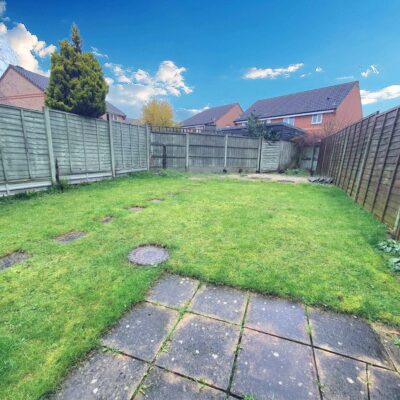Charlecote Walk, Nuneaton, CV11
Property Features
- SEMI-DETACHED PROPERTY
- GARAGE & DRIVEWAY
- WELL PRESENTED
- FANTASTIC FAMILY HOME
Property Summary
We are delighted to bring to market this well-presented, two-bedroom semi-detached home is situated in the popular Maple Park estate in Nuneaton, offering a great combination of convenience, comfort, and practicality. Located within easy reach of local shops, schools, and excellent transport links, this property is ideal for a first-time buyer, a small family, or anyone looking to enjoy a central yet quiet location.
Full Details
“ STUNNING FAMILY HOME IN POPULAR LOCATION”
We are delighted to bring to market this well-presented, two-bedroom semi-detached home is situated in the popular Maple Park estate in Nuneaton, offering a great combination of convenience, comfort, and practicality. Located within easy reach of local shops, schools, and excellent transport links, this property is ideal for a first-time buyer, a small family, or anyone looking to enjoy a central yet quiet location.
A Welcoming entrance with radiator, new laminate flooring, and carpeted stairs leading to the first floor. A spacious living room with a double-glazed bay window to the front, new laminate flooring, a radiator, and television and telephone points. The room also features coving to the ceiling. A well-equipped kitchen with a matching range of base and eye-level units, worktop space, stainless steel sink, space for a cooker with built-in extractor hood, space for a fridge/freezer, plumbing for a washing machine, and tiled splashbacks. The kitchen also benefits from anti-slip flooring, a radiator, and a double-glazed window to the rear.
First Floor Accommodation:
First floor landing carpeted with doors leading to the bedrooms, bathroom, and storage cupboard. A comfortable double bedroom with a double-glazed window to the front, carpeted flooring, and a radiator. A second well-sized bedroom with a double-glazed window to the rear, carpeted flooring, and a radiator. A family bathroom fitted with a panelled bath with a shower over, low-level WC, hand wash basin with pedestal taps, shaver point, radiator, tiled splashbacks, and vinyl flooring. An obscure double-glazed window to the rear provides natural light and ventilation.
Outside:
A low-maintenance garden made up of a combination of lawn, stones, and steps leading to the front entrance. Fully enclosed garden with lawn and patio areas, perfect for outdoor relaxation or entertaining. The property includes a single garage with power and lighting, accessed via an up-and-over door at the front and a side door to the rear. Early viewing is highly recommended!
Entrance Hall
Living Room 13' 1" x 12' 10" (3.99m x 3.91m)
Kitchen 7' 3" x 12' 10" (2.21m x 3.91m)
Landing
Bedroom One 9' 2" x 12' 10" (2.79m x 3.91m)
Bedroom Two 11' 6" x 6' 3" (3.51m x 1.91m)
Bathroom 5' 7" x 6' 3" (1.70m x 1.91m)
Garage 17' 1" x 8' 2" (5.21m x 2.49m)


