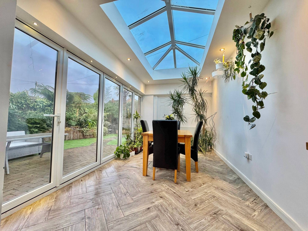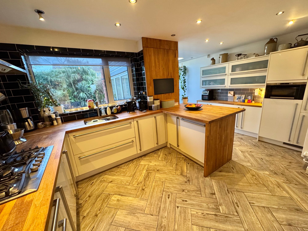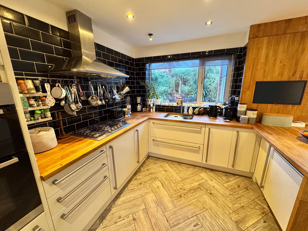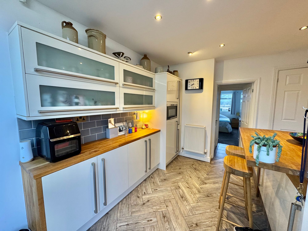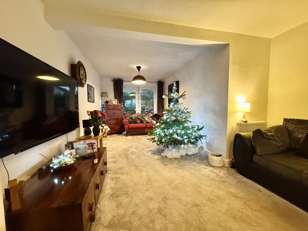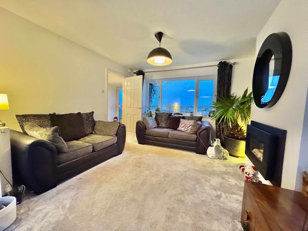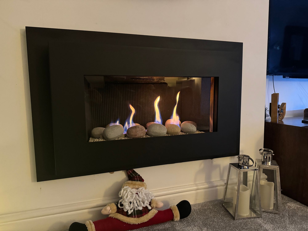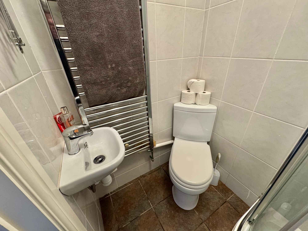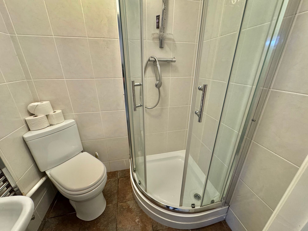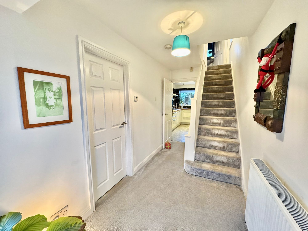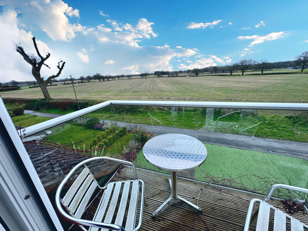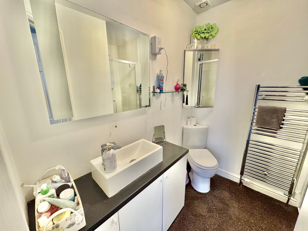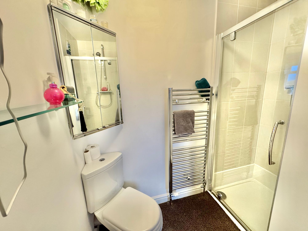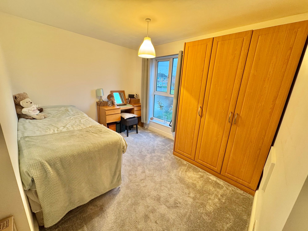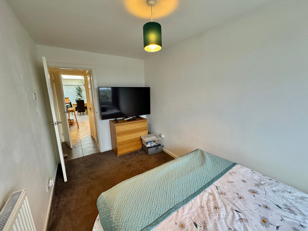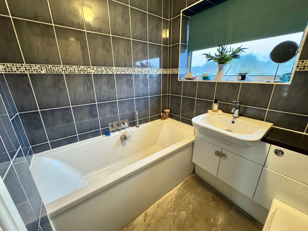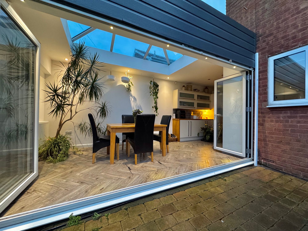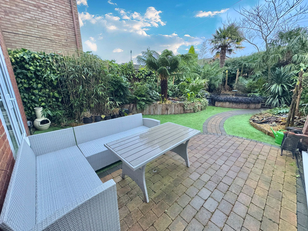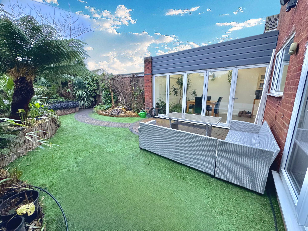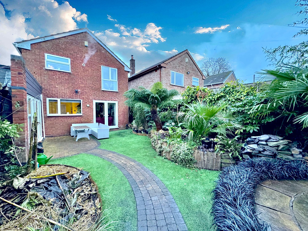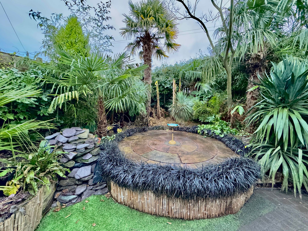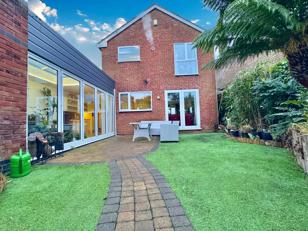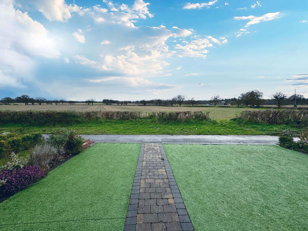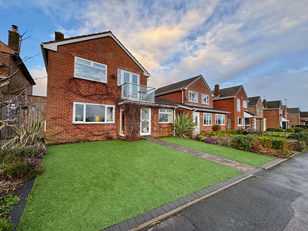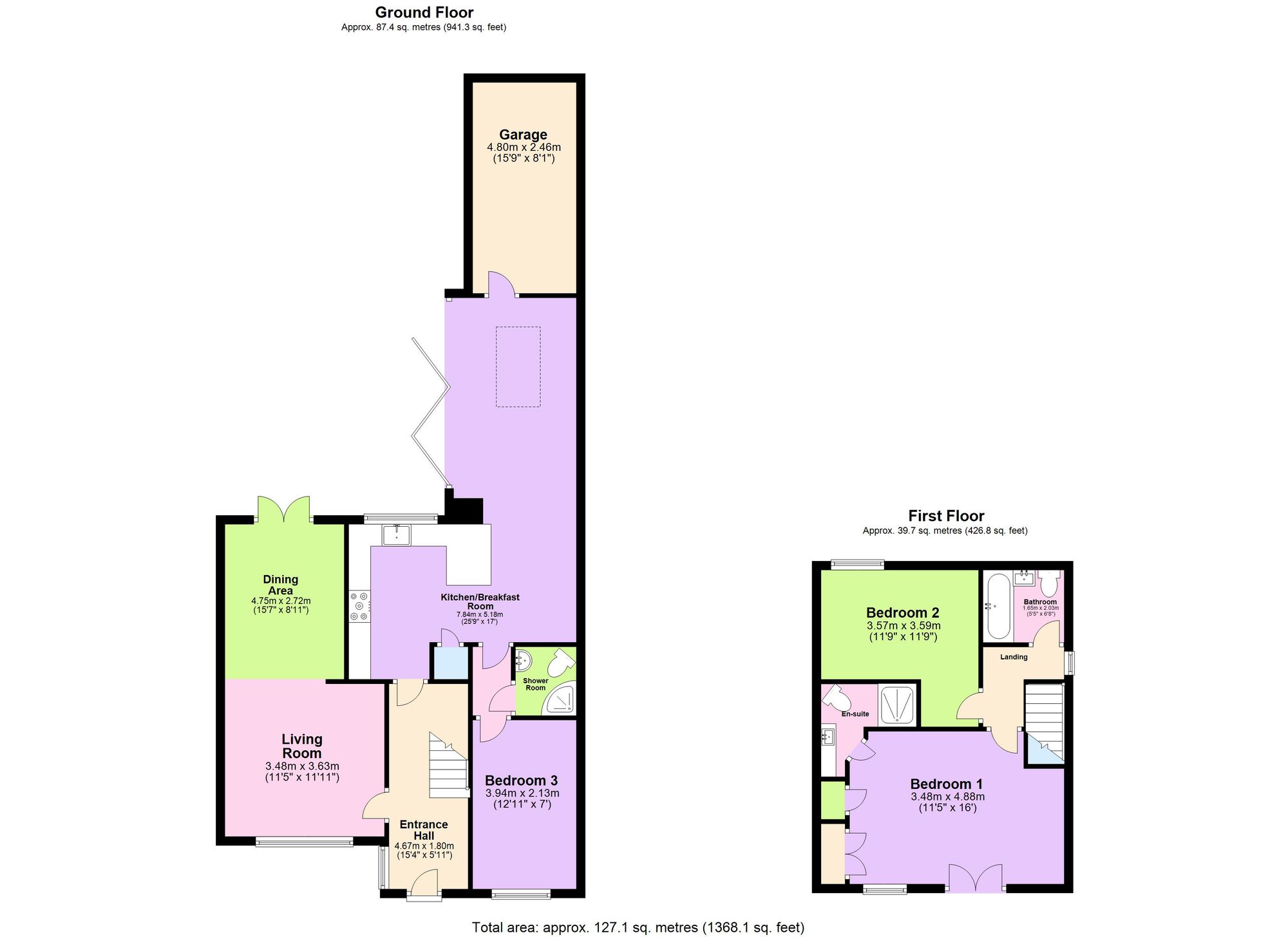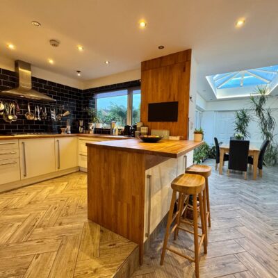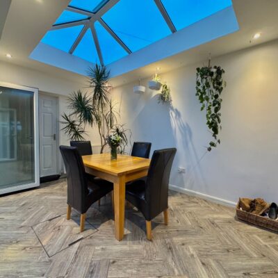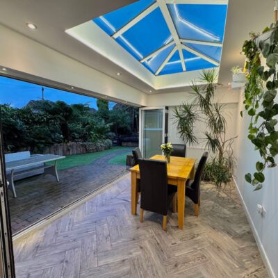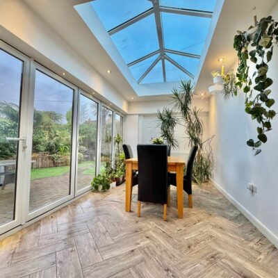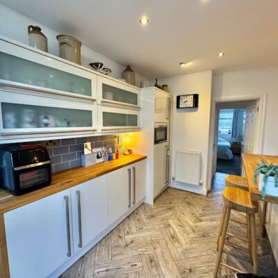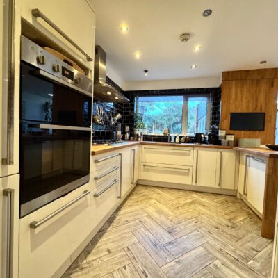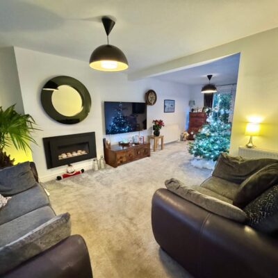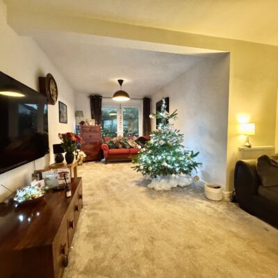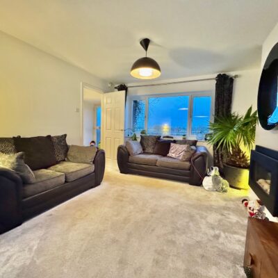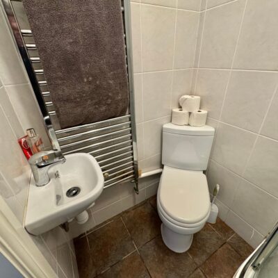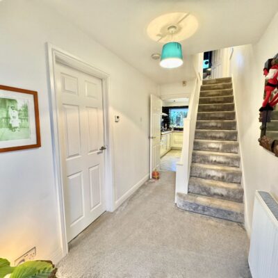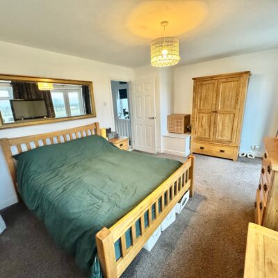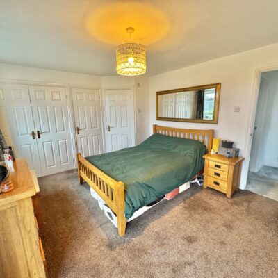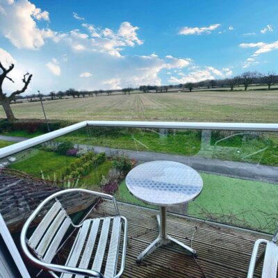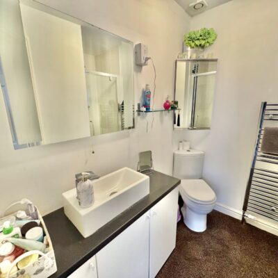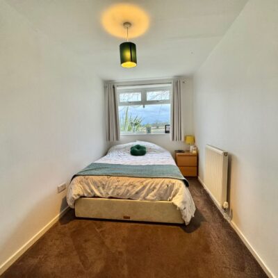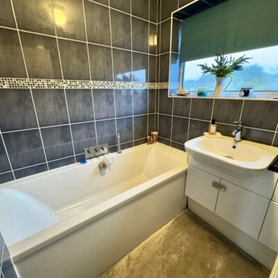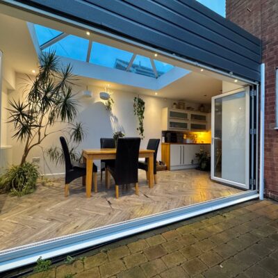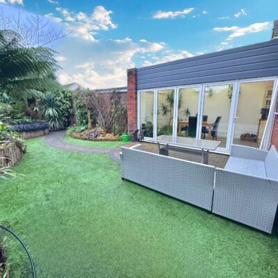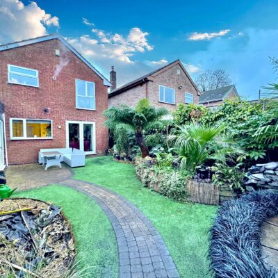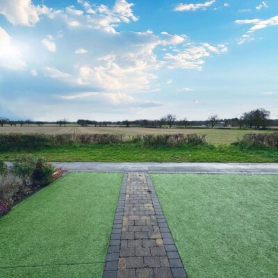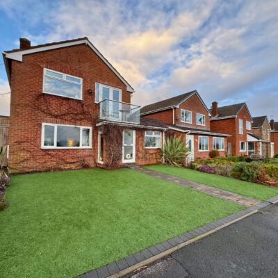Charnwood Avenue, Nuneaton, CV10
Property Features
- STUNNING FAMILY HOME
- BEDROOM BALCONY
- BEAUTIFUL REAR EXTENSION WITH GLASS ROOF
- TWO BEDROOMS UPSTAIRS / ONE DOWNSTAIRS
- OPEN-PLAN LIVING
- CLOSE TO SCHOOLS, SHOPS AND BUS ROUTES
Property Summary
We are thrilled to present this stunning three-bedroom family home located on the highly sought-after Charnwood Avenue in Nuneaton. Nestled in a tranquil setting, the property enjoys picturesque countryside views, with direct access from Charnwood Avenue at the rear.
As you step inside, you'll be greeted by a welcoming entrance hall that leads to a spacious living room and a delightful dining area. The heart of the home is the impressive kitchen/breakfast room, measuring 25'9" x 17', featuring an open-plan layout perfect for cooking and entertaining. The Bifold doors seamlessly connect the indoor space to the beautifully landscaped garden, allowing for a perfect blend of indoor-outdoor living.
Full Details
“ Check Out This Incredible Family Home ”
We are thrilled to present this stunning three-bedroom family home located on the highly sought-after Charnwood Avenue in Nuneaton. Nestled in a tranquil setting, the property enjoys picturesque countryside views, with direct access from Charnwood Avenue at the rear.
As you step inside, you'll be greeted by a welcoming entrance hall that leads to a spacious living room and a delightful dining area. The heart of the home is the impressive kitchen/breakfast room, measuring 25'9" x 17', featuring an open-plan layout perfect for cooking and entertaining. The Bifold doors seamlessly connect the indoor space to the beautifully landscaped garden, allowing for a perfect blend of indoor-outdoor living.
The ground floor also includes a convenient shower room, a third bedroom, and access to the garage. Ascend to the first floor to discover two additional bedrooms, including a master suite complete with built-in wardrobes, an en-suite bathroom, and double doors that open to a charming balcony overlooking the fields.
Externally, the garden has been meticulously landscaped, providing an ideal space for year-round enjoyment and entertaining. With a stylish block paved area and low-maintenance Astroturf, along with planted borders, this outdoor oasis also features rear access to the driveway and garage.
This incredible family home offers a perfect blend of comfort, style, and functionality, making it an ideal choice for modern family living. Don’t miss the opportunity to make it yours!
GROUND FLOOR
Entrance Hall 15' 4" x 5' 11" (4.67m x 1.80m)
Living room 11' 5" x 11' 11" (3.48m x 3.63m)
Dining Area 15' 7" x 8' 11" (4.75m x 2.72m)
Kitchen/Breakfast Room 25' 9" x 17' 0" (7.85m x 5.18m)
Bedroom Three 12' 11" x 7' 0" (3.94m x 2.13m)
Shower Room 5' 2" x 4' 7" (1.57m x 1.40m)
Garage 15' 9" x 8' 1" (4.80m x 2.46m)
FIRST FLOOR
Bedroom One 16' 0" x 11' 5" (4.88m x 3.48m)
En-Suite 7' 2" x 6' 11" (2.18m x 2.11m)
Bedroom Two 11' 9" x 11' 9" (3.58m x 3.58m)
Bathroom 6' 8" x 5' 5" (2.03m x 1.65m)





