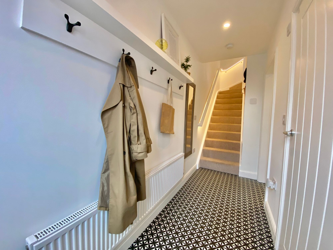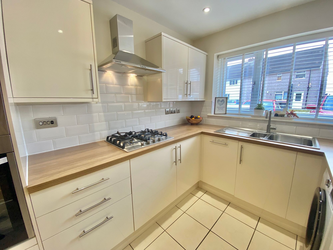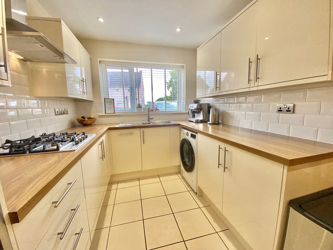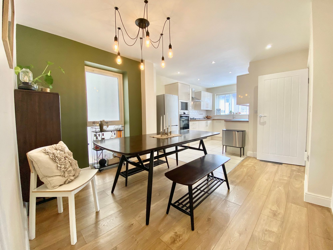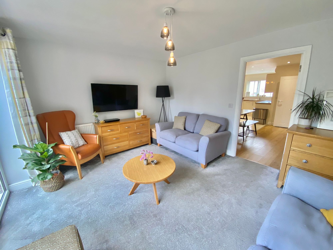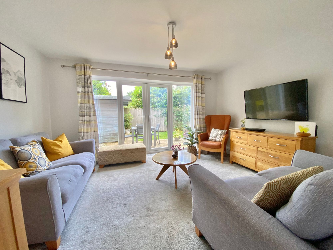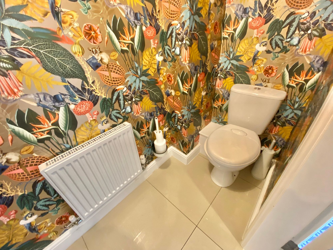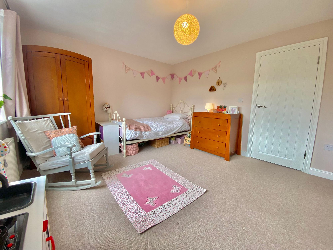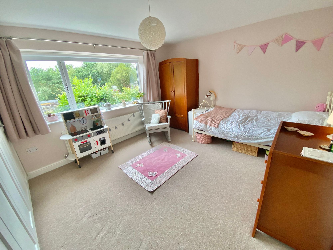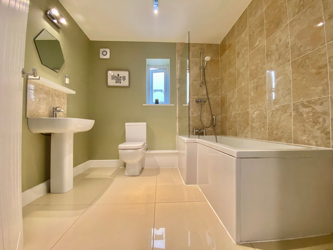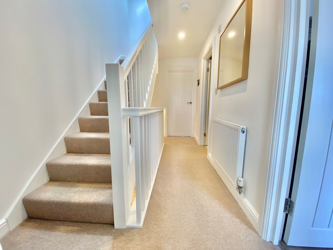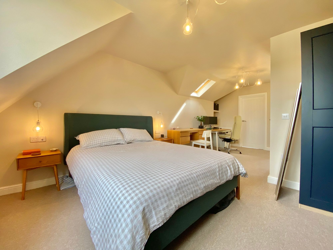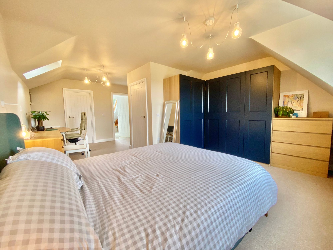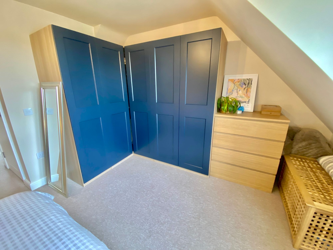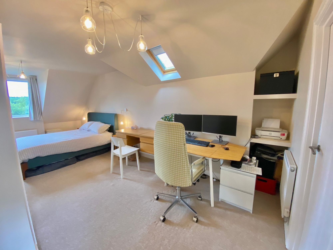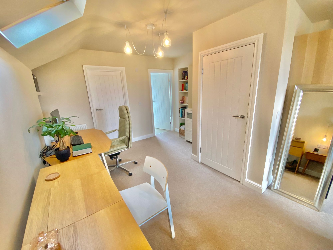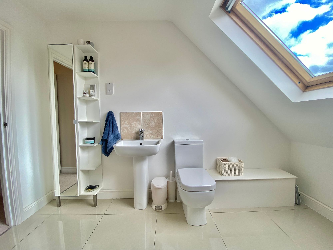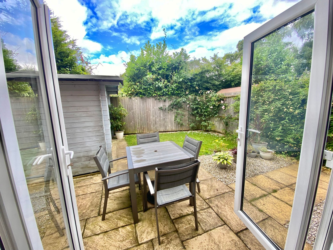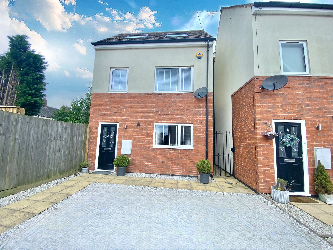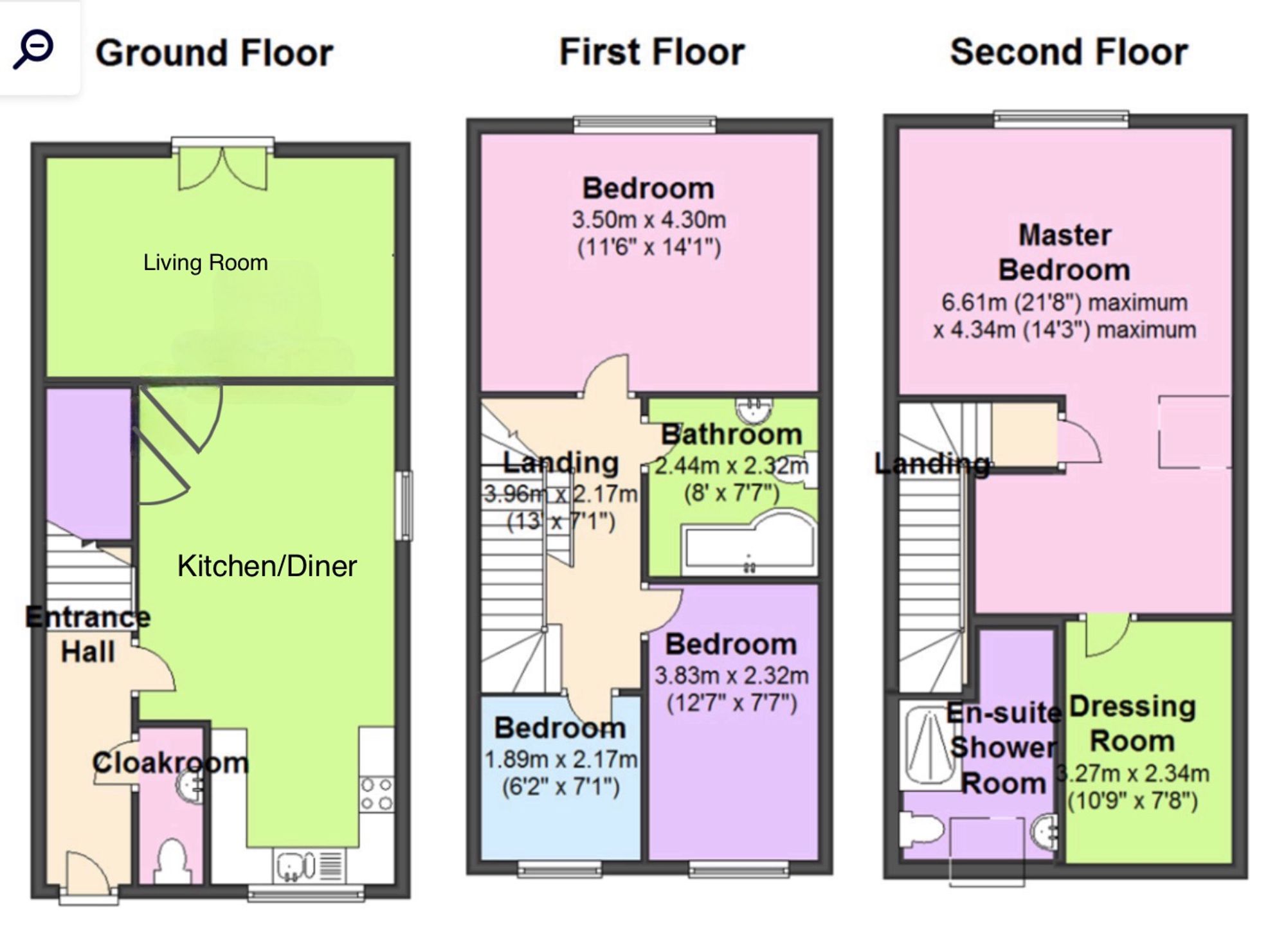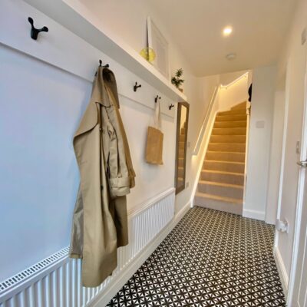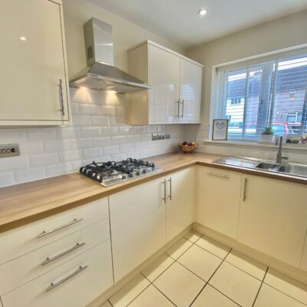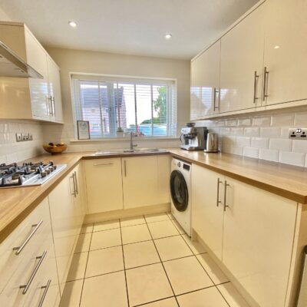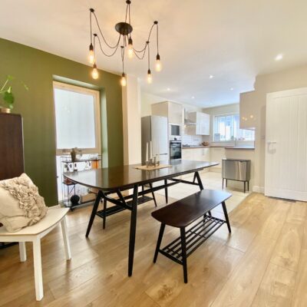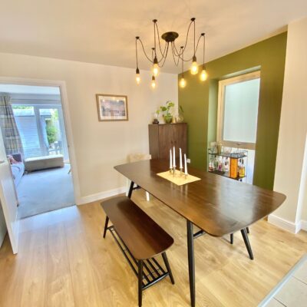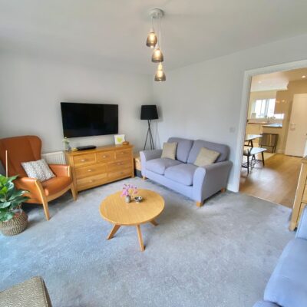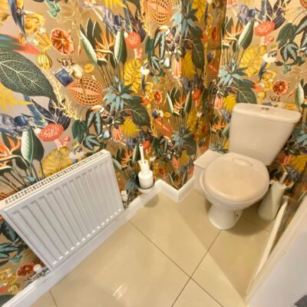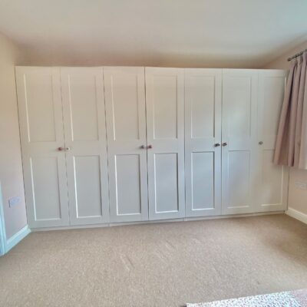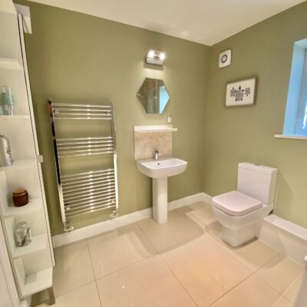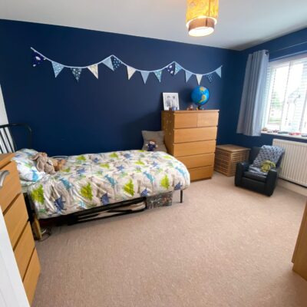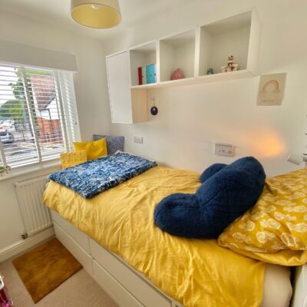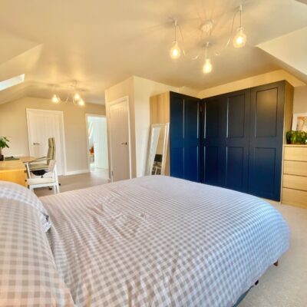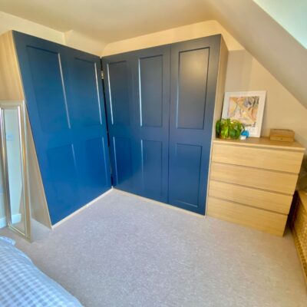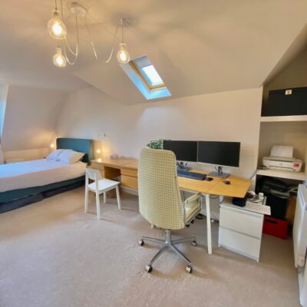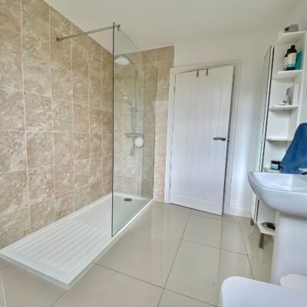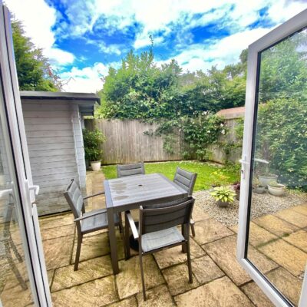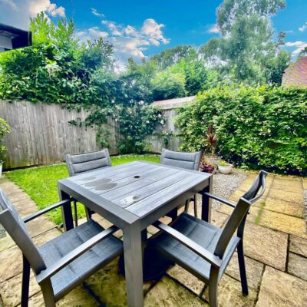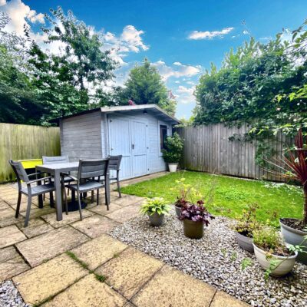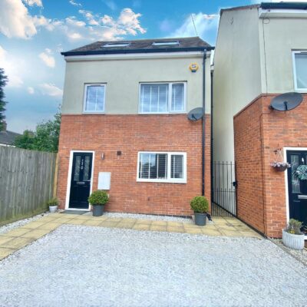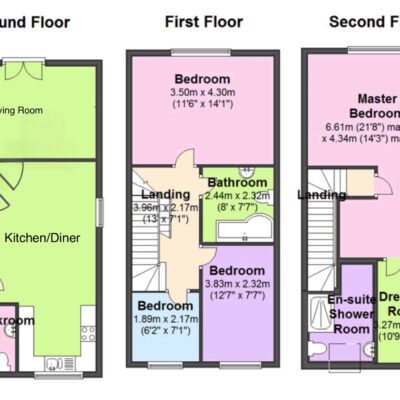Church Road, Hartshill, CV10
Property Features
- SUPER SPACIOUS FAMILY HOME
- BUILT AND DESIGNED OVER THREE FLOORS
- SHOW HOME STANDARD
- TAKE A LOOK AT THE MASTER BEDROOM
Property Summary
Full Details
“ STUNNING FAMILY HOME IN GATED DEVELOPMENT ” Introducing a stunning four-bedroom family home situated within the exclusive Swift Court development, nestled just off Church Road in the desirable area of Hartshill. This contemporary residence boasts a sleek modern design spread across three levels, offering a unique and sophisticated living experience.
Upon arrival, one is welcomed by the charm of electric iron gates that grant access to off-road parking for two vehicles, enhancing both convenience and security. Stepping through the entrance hall, the ground floor presents a well-appointed layout featuring a convenient downstairs WC, a spacious kitchen/diner with access to the living room at the rear.
Ascending to the first floor, you will discover bedrooms two, three, and four, as well as a stylish family bathroom complete with a three-piece suite. Continuing to the uppermost level, the home showcases a magnificent master bedroom exuding elegance, complete with L-shaped wardrobes and access to a dressing room and an en-suite bathroom.
Externally, the property offers a secluded and mature garden space, complete with a patio, a lush lawn area, and a garden shed, providing an ideal outdoor retreat for relaxation and entertainment. Additionally, side access to the front of the property enhances the practicality and appeal of this exceptional family residence.
GROUND FLOOR
Entrance Hall
Access via front door with door to Wc, door to kitchen.diner and stairs to first floor.
WC
Access of the entrance hallway fitted with two piece suite comprising wc and wash hand basin.
Kitchen/Diner
Fully fitted kitchen with space for fridge/freezer, dining table with doors to storage cupboard and door to living room.
Living Room
Access from the kitchen/diner into living room at the rear with fitted carpet and double doors to garden.
FIRST FLOOR
Bedroom Two 14' 1" x 11' 6" (4.29m x 3.51m)
Access off landing bedroom two off the rear with built in wardrobes and fitted carpet.
Bathroom 8' 0" x 7' 7" (2.44m x 2.31m)
Fully fitted bathroom suited comprising ; wash hand basin, wc, bath with shower fitment, heated towel rail and tile surround.
Bedroom Three 12' 7" x 7' 7" (3.84m x 2.31m)
Access of the landing into bedroom three front facing with fitted carpet and space for wardrobes.
Bedroom Four 7' 1" x 6' 2" (2.16m x 1.88m)
Access off the landing to bedroom four, a standard single room with a fantastic bedroom suite fitted with bed and built in wardrobes with pull out drawers.
SECOND FLOOR
Master Bedroom 21' 8" x 14' 3" (6.60m x 4.34m)
To the upper floor the master suite offers a vast space with lots of natural light providing fitted wardrobes with doors to dressing room and en-suite bathroom.
Dressing Room 10' 9" x 7' 8" (3.28m x 2.34m)
The dressing room offers extra storage space for walk in wardrobe and velum window providing lots of natural light.
En-Suite
The en-suite provides a three piece suite comprising double shower tray, wash hand basin and wc with tile surround.



