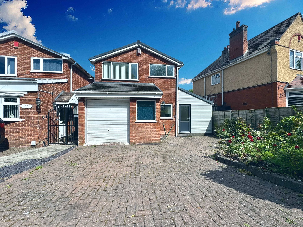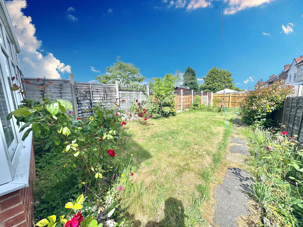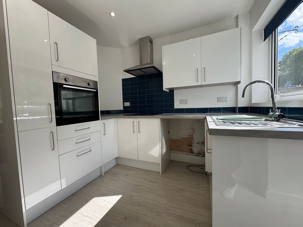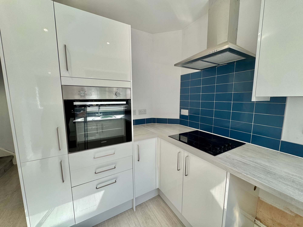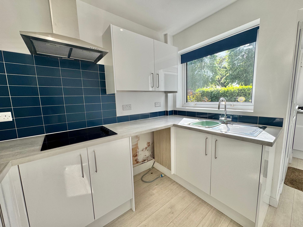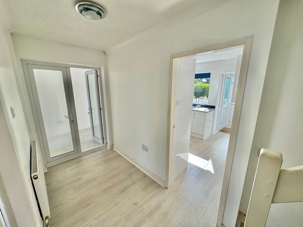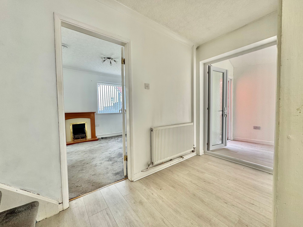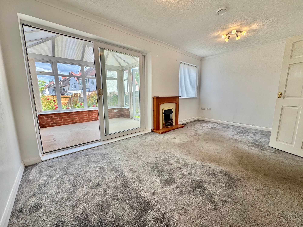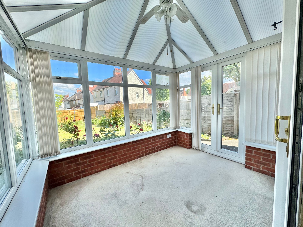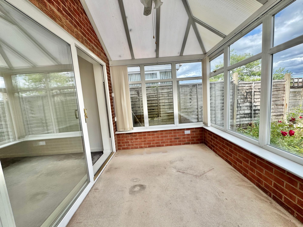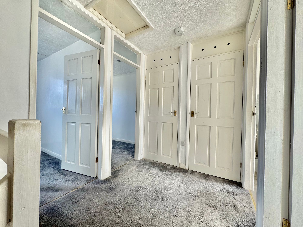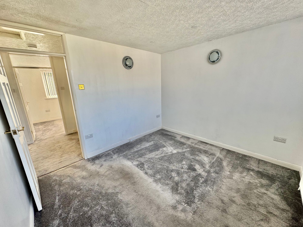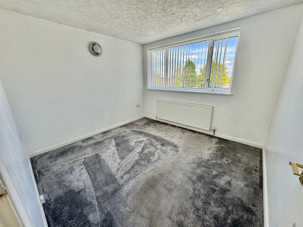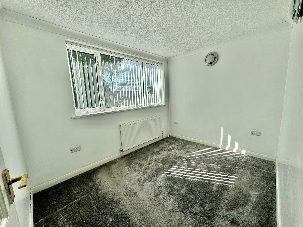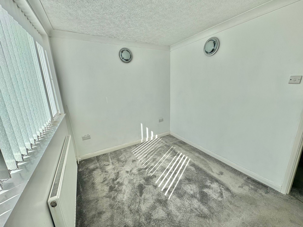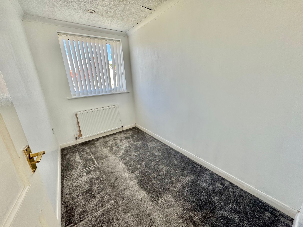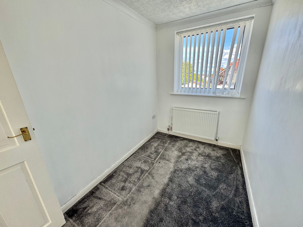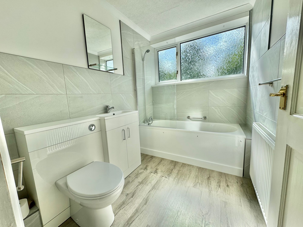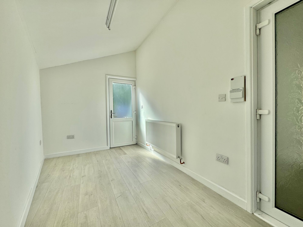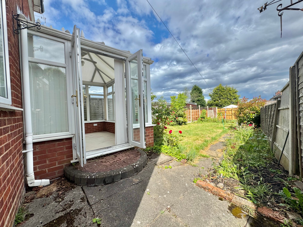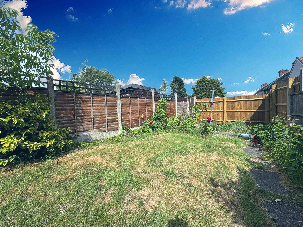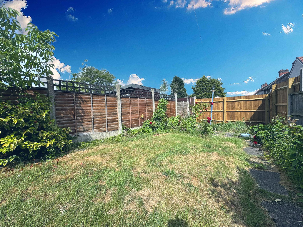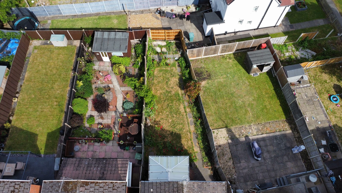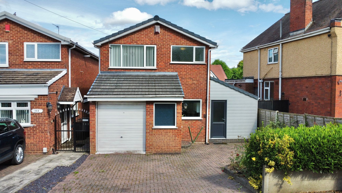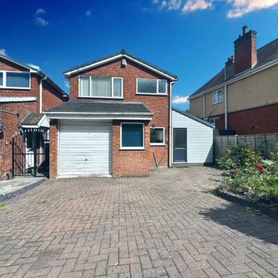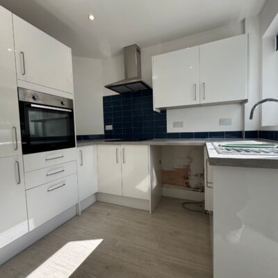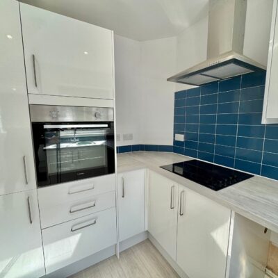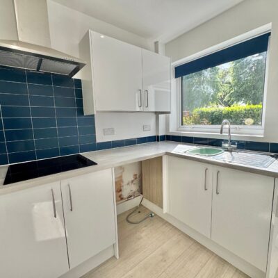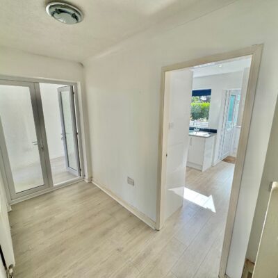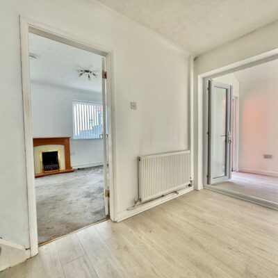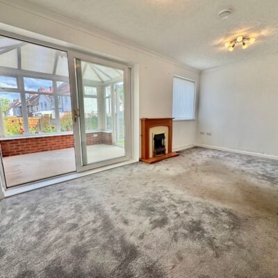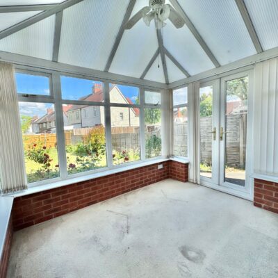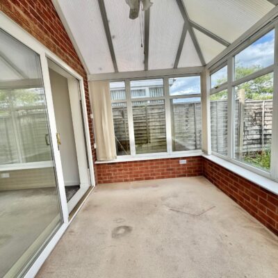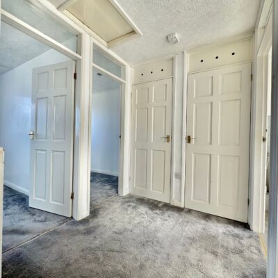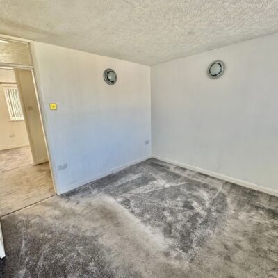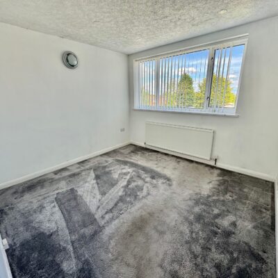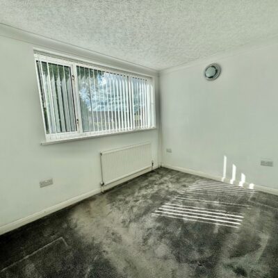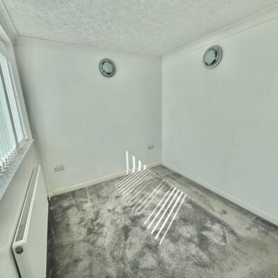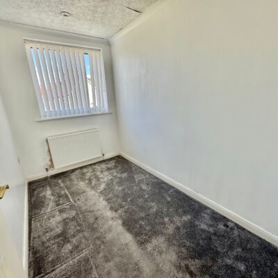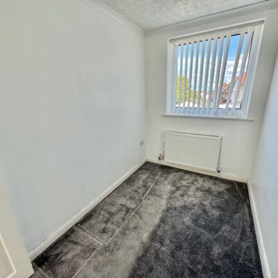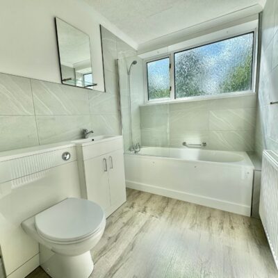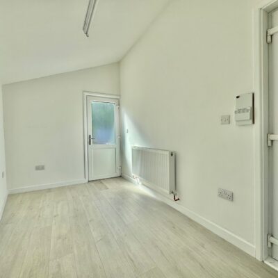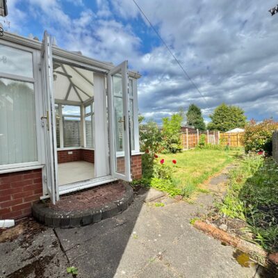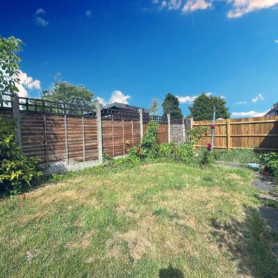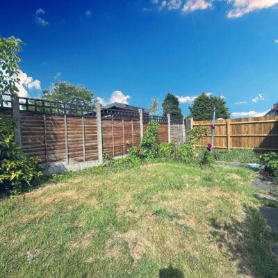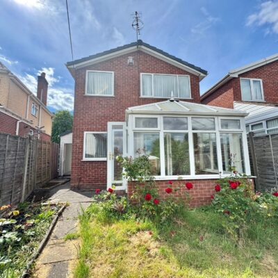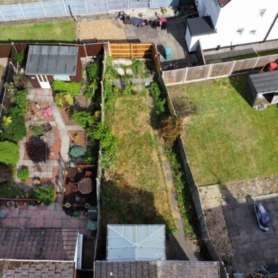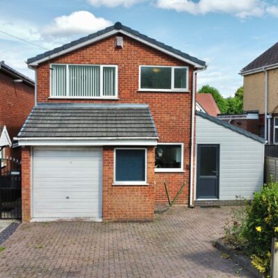Church Road, Nuneaton, CV10
Property Features
- DETACHED PROPERTY
- THREE BEDROOMS
- OFF ROAD PARKING & GARAGE
- CONSERVATORY
- GAS CENTRAL HEATING
- REFITTED BATHROOM
Property Summary
We are delighted to present this superb detached family home, perfectly suited for those looking to upsize and enjoy spacious living. This lovely property offers three comfortable bedrooms, a stylishly refitted bathroom, and a modern kitchen that’s ready for you to move in and settle.
Situated in a convenient location, the home is surrounded by a range of local amenities including shops, schools, and regular bus routes into Nuneaton town centre, making everyday living easy and accessible.
Full Details
FANTASTIC DETACHED FAMILY HOME
We are delighted to present this superb detached family home, perfectly suited for those looking to upsize and enjoy spacious living. This lovely property offers three comfortable bedrooms, a stylishly refitted bathroom, and a modern kitchen that’s ready for you to move in and settle.
Situated in a convenient location, the home is surrounded by a range of local amenities including shops, schools, and regular bus routes into Nuneaton town centre, making everyday living easy and accessible.
Externally, the property features off-road parking at the front with direct access to the garage. Step inside to find a thoughtfully updated kitchen equipped with an oven, induction hob, and space for a washing machine, leading seamlessly into the hallway. From the hallway, you can access the inviting lounge and a versatile utility room, which was previously used as side access but has now been converted into a practical space.
The spacious lounge boasts a double-glazed window and sliding patio doors that open into the conservatory, creating a bright and airy atmosphere perfect for relaxing or entertaining. Upstairs, you’ll find three well-sized bedrooms and a family bathroom fitted with a three-piece suite, comprising WC, wash hand basin, and a bath with a shower fitting.
This fantastic family home combines modern updates with a convenient location, making it an ideal choice for growing families or those seeking a comfortable, move-in-ready property.
GROUND FLOOR
Refitted Kitchen 8' 11" x 8' 11" (2.72m x 2.72m)
Side Utility Room 14' 10" x 6' 5" (4.52m x 1.96m)
Lounge 16' 9" x 10' 0" (5.11m x 3.05m)
Conservatory 9' 7" x 7' 5" (2.92m x 2.26m)
FIRST FLOOR
Bedroom One 10' 7" x 10' 0" (3.23m x 3.05m)
Bedroom Two 10' 6" x 7' 11" (3.20m x 2.41m)
Bedroom Three 10' 0" x 5' 10" (3.05m x 1.78m)
Bathroom

