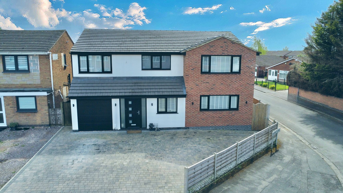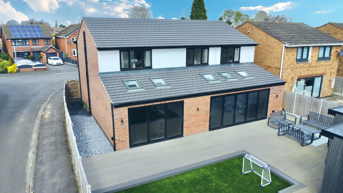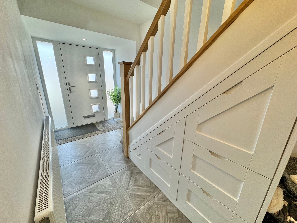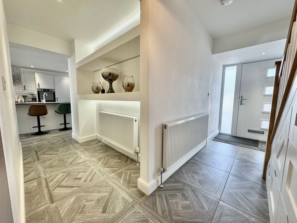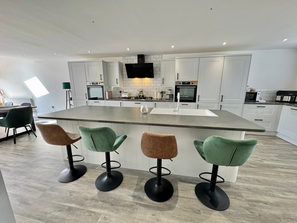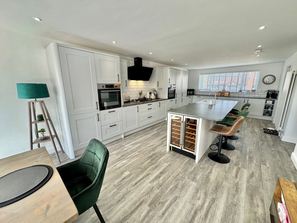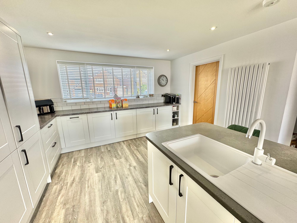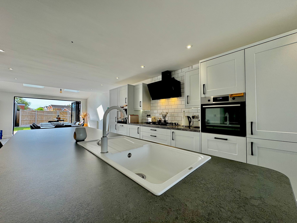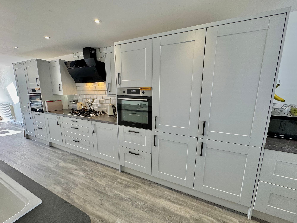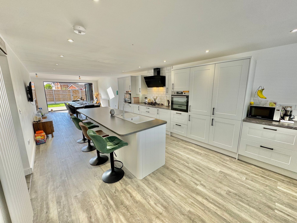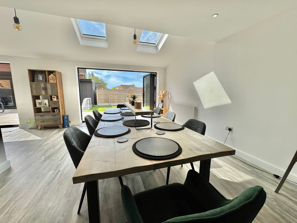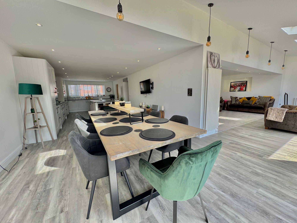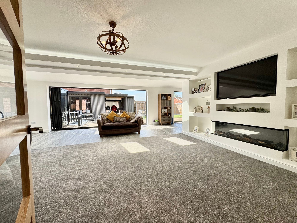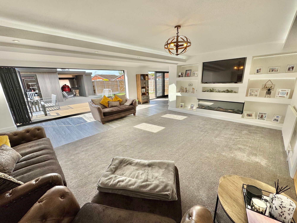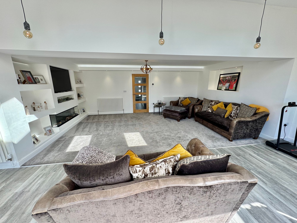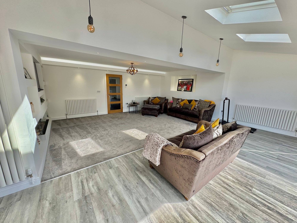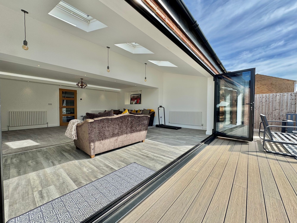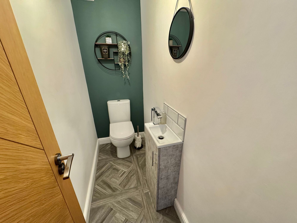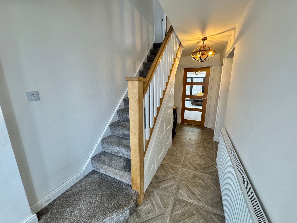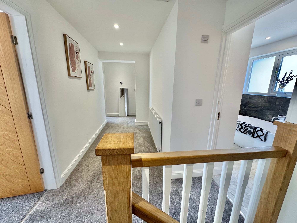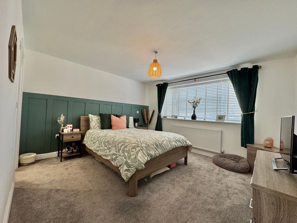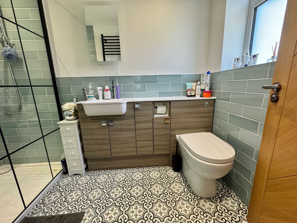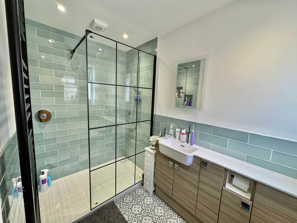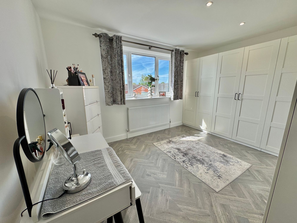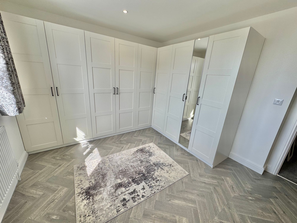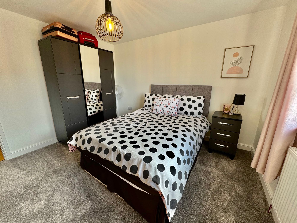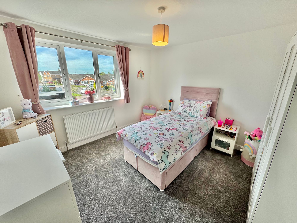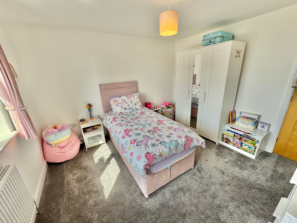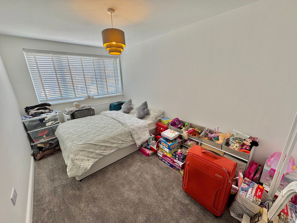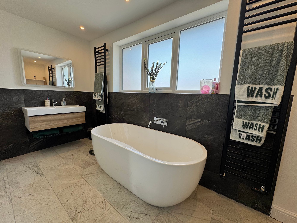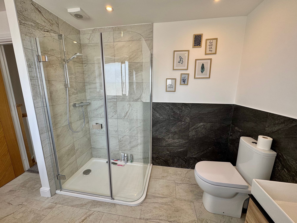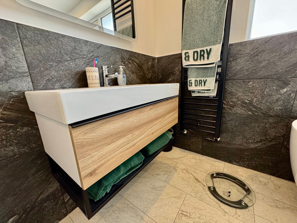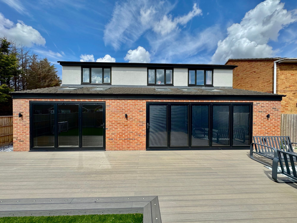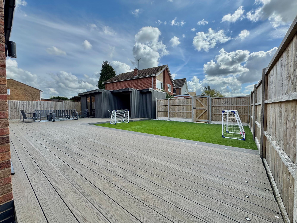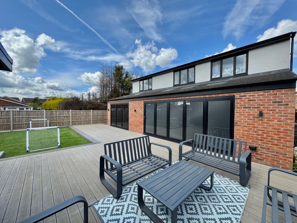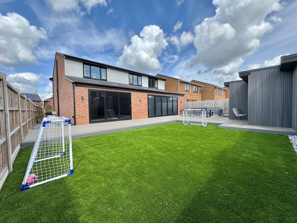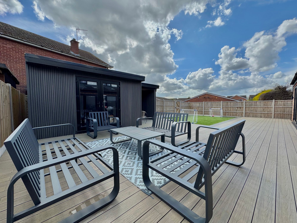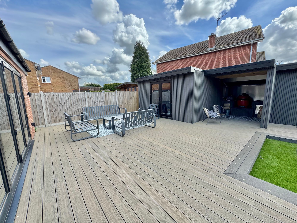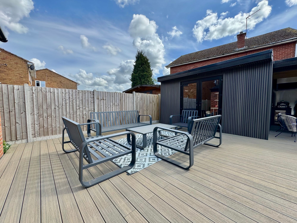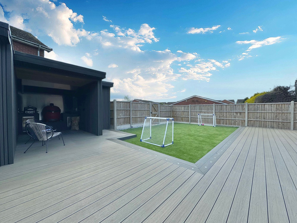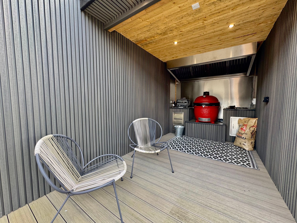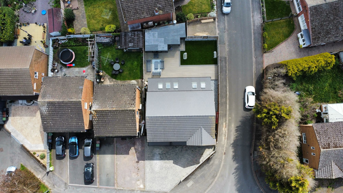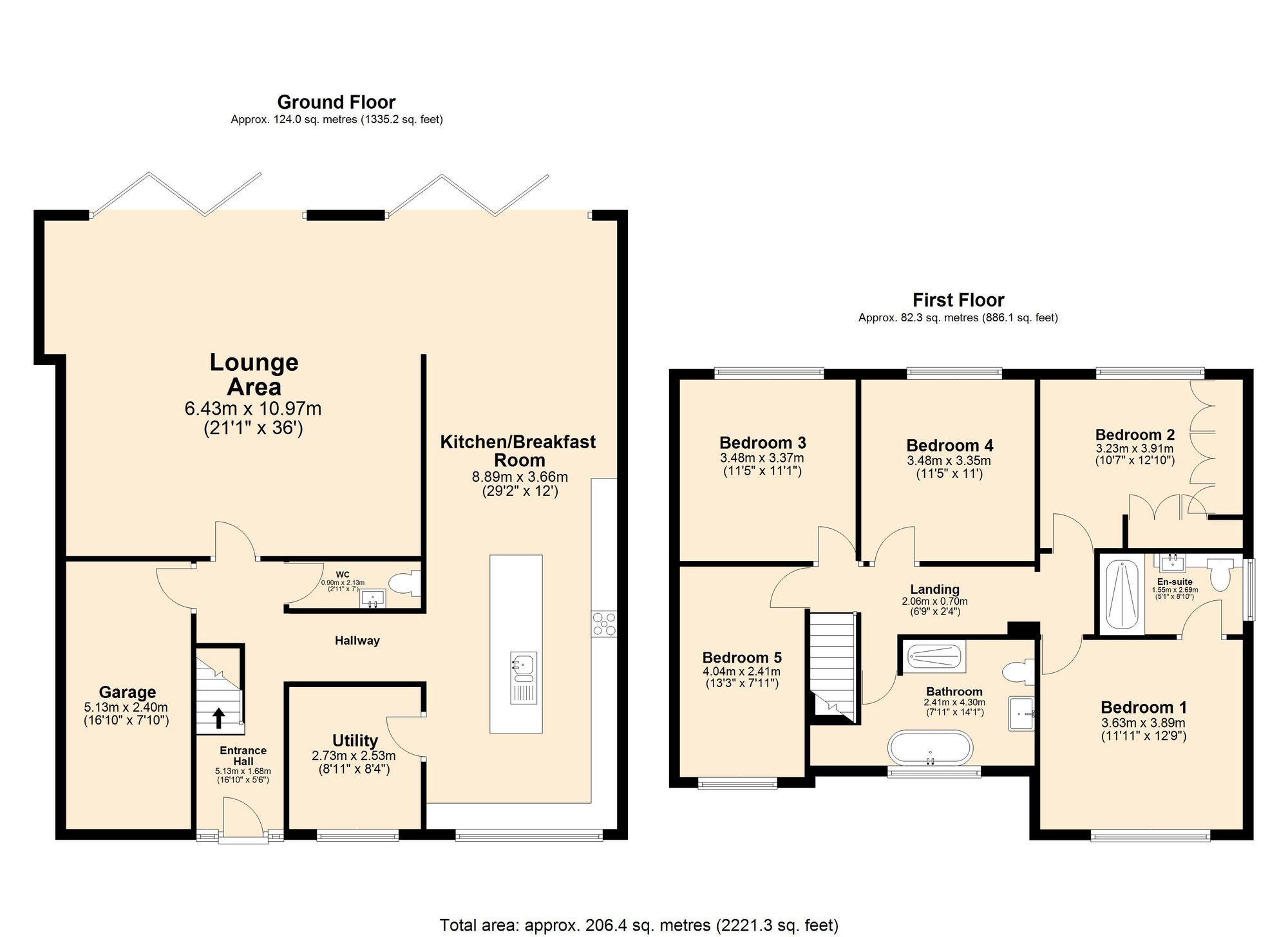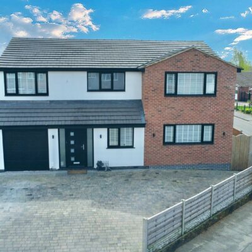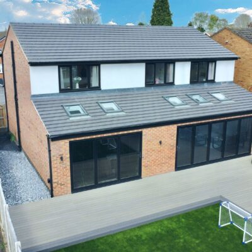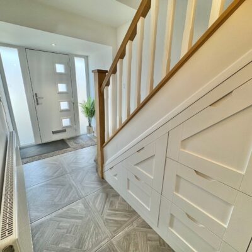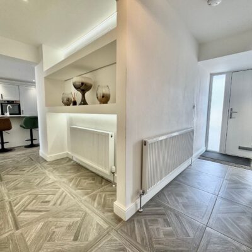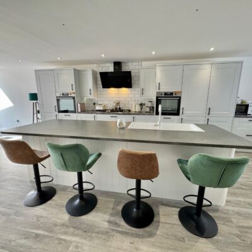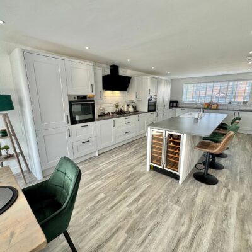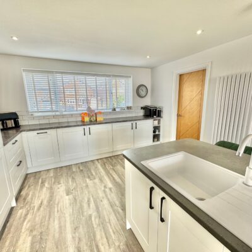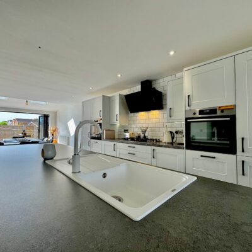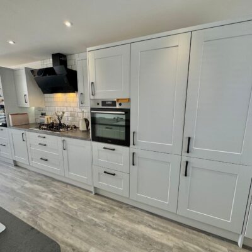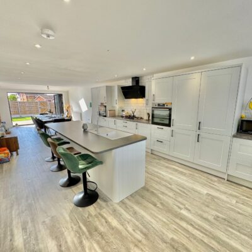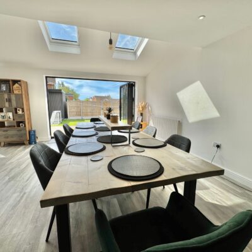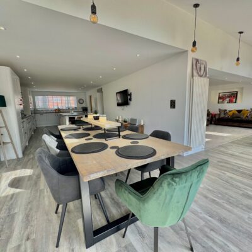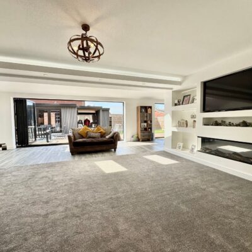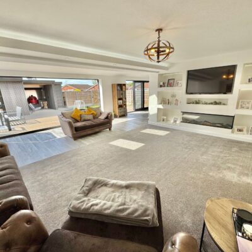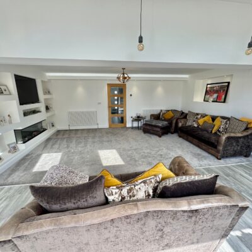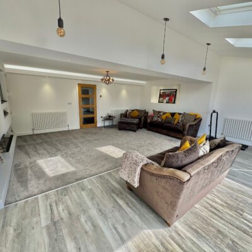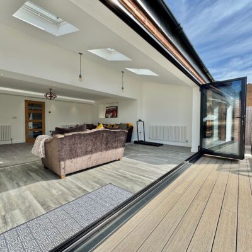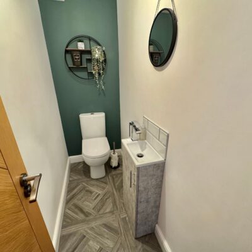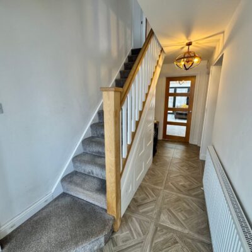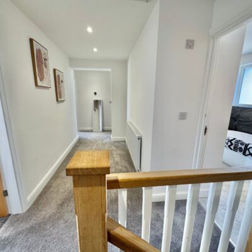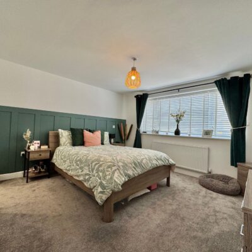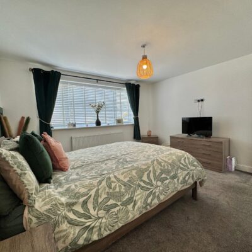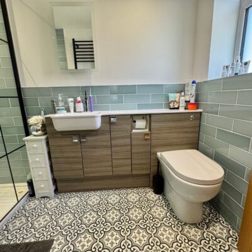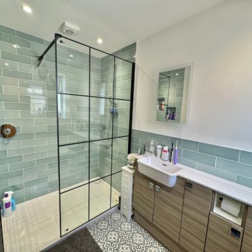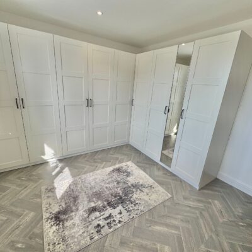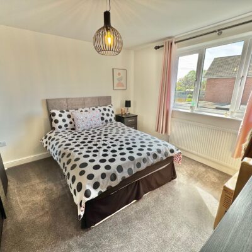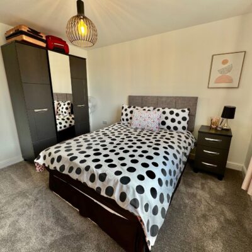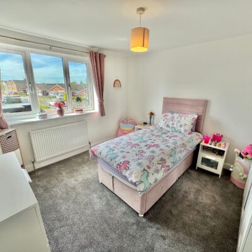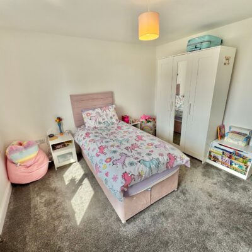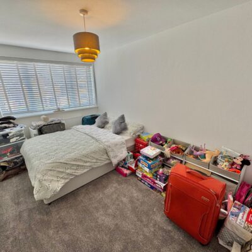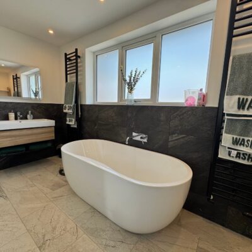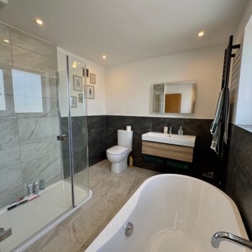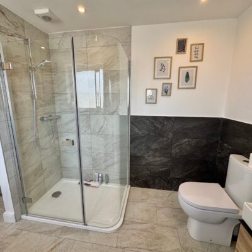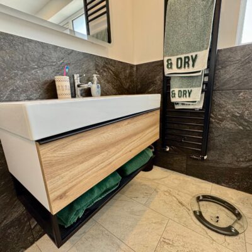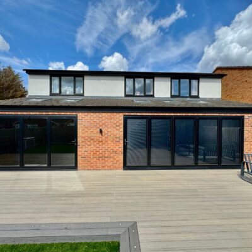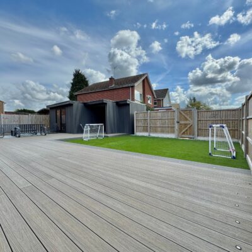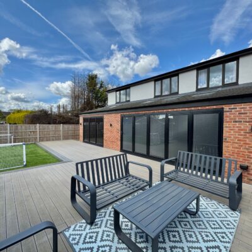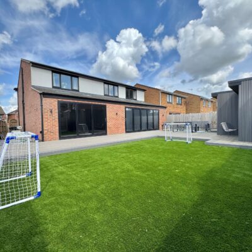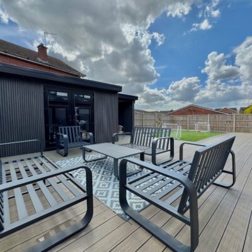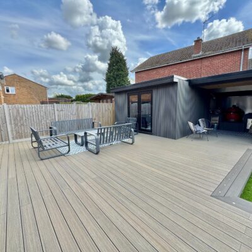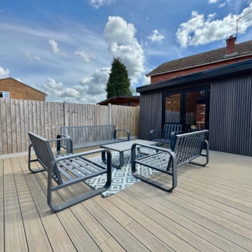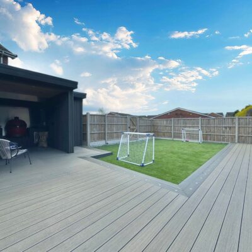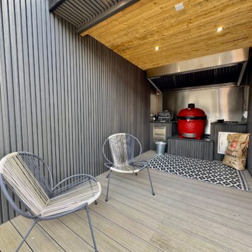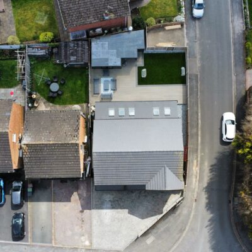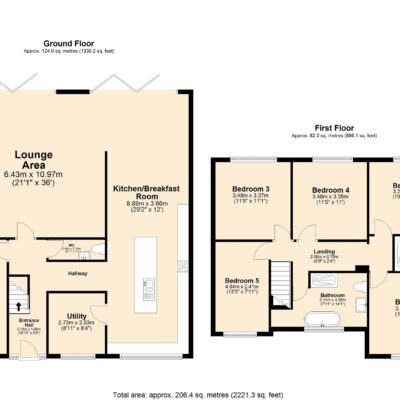Copsewood Avenue, Nuneaton, CV11
Property Features
- FIVE DOUBLE BEDROOMS
- DETACHED FAMILY HOME
- INCREDIBLE RENOVATION
- SUPER SPACIOUS LIVING
- SPACIOUS PARKING
- NEWLY LANDSCAPED GARDEN
- OUTDOOR OFFICE/GYM SPACE
- OVER 2,200 SQ FT
Property Summary
We are thrilled to present this stunning and extensively renovated family home, now offering five double bedrooms and spanning over 2,200 square feet, situated in the highly sought-after Copsewood Avenue, Nuneaton.
Upon arrival, you'll be greeted by a spacious driveway that comfortably fits at least four vehicles, leading to a welcoming entrance hallway. From here, access is available to the garage, cloakroom, lounge, and the impressive kitchen/diner.
The heart of this home is undoubtedly the expansive kitchen/diner, designed to bring the family together. It features a fully fitted kitchen with modern appliances including a fridge/freezer, double oven, gas hob, dishwasher, and a central island with a sink and drainer. The breakfast bar seating and abundant soft-close storage drawers make this space both functional and inviting. Adjacent to the kitchen, there's a practical utility room with space for a washing machine and tumble dryer.
Full Details
“ WOW… A SIMPLY INCREDIBLE FAMILY HOME! ”
We are thrilled to present this stunning and extensively renovated family home, now offering five double bedrooms and spanning over 2,200 square feet, situated in the highly sought-after Copsewood Avenue, Nuneaton.
Upon arrival, you'll be greeted by a spacious driveway that comfortably fits at least four vehicles, leading to a welcoming entrance hallway. From here, access is available to the garage, cloakroom, lounge, and the impressive kitchen/diner.
The heart of this home is undoubtedly the expansive kitchen/diner, designed to bring the family together. It features a fully fitted kitchen with modern appliances including a fridge/freezer, double oven, gas hob, dishwasher, and a central island with a sink and drainer. The breakfast bar seating and abundant soft-close storage drawers make this space both functional and inviting. Adjacent to the kitchen, there's a practical utility room with space for a washing machine and tumble dryer.
The large dining area, with stunning views of the garden through newly fitted bi-fold doors, provides the perfect setting for family meals and entertaining. The adjacent lounge offers a cozy retreat with a beautiful media wall and ample space for seating. Another set of bi-fold doors seamlessly connects the indoor living space to the outdoor area, perfect for year-round living and entertaining.
Upstairs, the home boasts five generous double bedrooms and two luxurious bathrooms. The master bedroom features an elegant en-suite with a three-piece suite, including a WC, wash hand basin, and double shower tray with a glass screen, complemented by a heated towel rail. The family bathroom is a true sanctuary, with a roll-top bath, separate shower cubicle, WC, wash hand basin, heated towel rail, and bespoke tiled surrounds.
Externally, the rear garden has been beautifully landscaped, offering a low-maintenance outdoor space perfect for relaxing and entertaining. It features composite decking, an astroturf lawn, a BBQ area, and a versatile outdoor gym or office space — ideal for enjoying all year round, especially during the summer months.
This exceptional family home combines modern luxury with practical living, making it a must-see property. Contact us today to arrange your viewing!
GROUND FLOOR
Entrance Hall 16' 10" x 5' 6" (5.13m x 1.68m)
Kitchen/Breakfast Room 29' 2" x 12' 0" (8.89m x 3.66m)
Utility 8' 11" x 8' 4" (2.72m x 2.54m)
Wc 7' 0" x 2' 11" (2.13m x 0.89m)
Lounge Area 36' 0" x 21' 11" (10.97m x 6.68m)
FIRST FLOOR
Bedroom One 12' 9" x 11' 11" (3.89m x 3.63m)
En-Suite 8' 10" x 5' 1" (2.69m x 1.55m)
Bedroom Two 12' 10" x 10' 7" (3.91m x 3.23m)
Bedroom Three 11' 5" x 11' 1" (3.48m x 3.38m)
Bedroom Four 11' 5" x 11' 0" (3.48m x 3.35m)
Bedroom Five 13' 3" x 7' 11" (4.04m x 2.41m)

