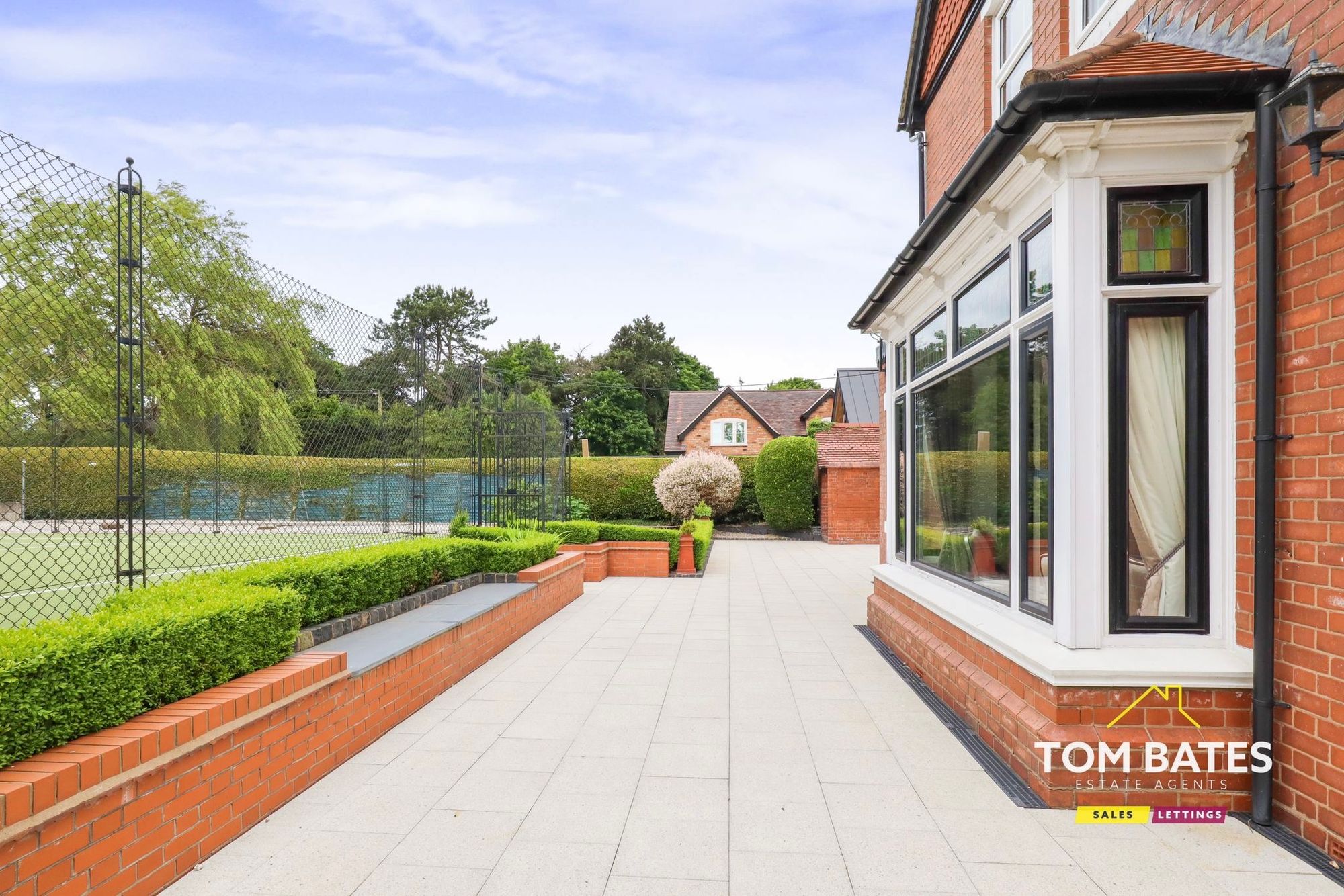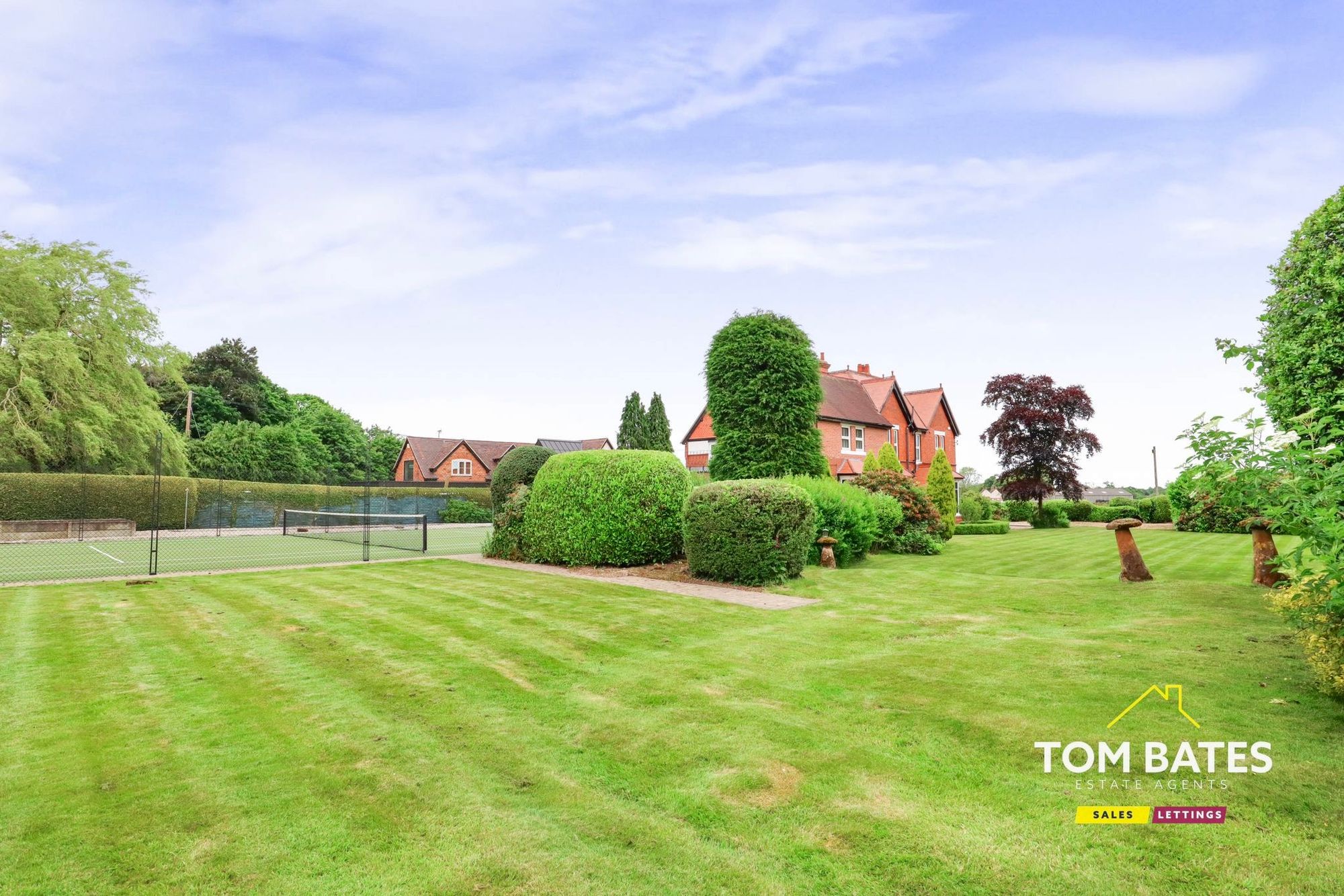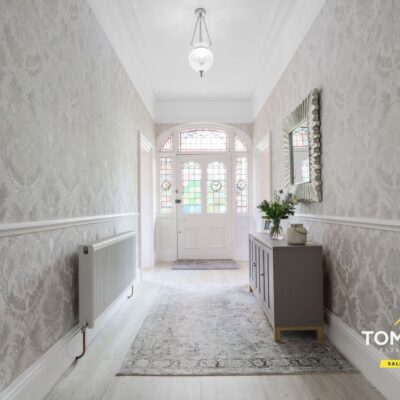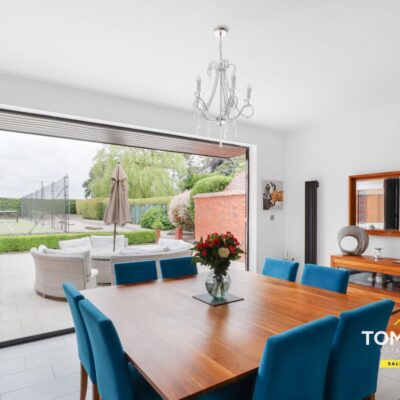Coventry Road, Fillongley, CV7
Property Features
- OVER 6,400SQ FT
- AN EXTENSIVE PRIVATE ESTATE
- FIVE BEDROOMS
- THREE BEDROOMS
- UTILITY ROOM
- BIFOLD DOORS TO PATIO TERRACE
- BEAUTIFULLY LANDSCAPED GARDENS WITH TENNIS COURT
- DOUBLE GARAGE WITH TWO STORY STORAGE SPACE
Property Summary
We are thrilled to present this exceptional opportunity to acquire a stunning estate situated on the historic Coventry Road in Fillongley. Upon arrival, you are welcomed by two distinct electric gates, offering an impressive in/out driveway with ample parking for ten cars, a double garage, and access to an additional outbuilding currently utilized for storage purposes.
As you enter the property through a covered canopy porch, you step into a gracious entrance hallway that provides access to various amenities. Discover a spacious games room, an inviting sitting room, and a study boasting views of the tennis court. The kitchen/breakfast room features bifold doors that open onto a charming patio terrace, complemented by a convenient door leading to the utility room. Adjacent to the entrance hall, a guest cloakroom and a staircase to the first floor can be found.
Ascending to the first floor, you will find a generous landing granting access to five well-appointed bedrooms, two of which boast en-suite bathrooms, while a family bathroom showcases a luxurious four-piece suite and guest cloakroom across the landing. Additionally, the landing offers access to the expansive loft space on the second floor, complete with power and lighting.
Externally, the property provides an abundance of space for families to relish. The front of the property features an in/out driveway with electric security gates, a double garage with a two-story storage area above. To the side and rear, a beautifully manicured garden, lush lawn, and tennis court create an idyllic setting for basking in the summer sun. The patio terrace at the rear seamlessly connects indoor and outdoor living spaces, perfect for entertaining and relaxation.
Viewings are via appointment only, contact Tom on :
07988494240
Tom@tombatesestateagents.com
Full Details
“ THE OPPORTUNITY TO PURCHASE A BEAUTIFUL ESTATE OVER 6400sq ft ”
We are thrilled to present this exceptional opportunity to acquire a stunning estate situated on the historic Coventry Road in Fillongley. Upon arrival, you are welcomed by two distinct electric gates, offering an impressive in/out driveway with ample parking for ten cars, a double garage, and access to an additional outbuilding currently utilized for storage purposes.
As you enter the property through a covered canopy porch, you step into a gracious entrance hallway that provides access to various amenities. Discover a spacious games room, an inviting sitting room, and a study boasting views of the tennis court. The kitchen/breakfast room features bifold doors that open onto a charming patio terrace, complemented by a convenient door leading to the utility room. Adjacent to the entrance hall, a guest cloakroom and a staircase to the first floor can be found.
Ascending to the first floor, you will find a generous landing granting access to five well-appointed bedrooms, two of which boast en-suite bathrooms, while a family bathroom showcases a luxurious four-piece suite and guest cloakroom across the landing. Additionally, the landing offers access to the expansive loft space on the second floor, complete with power and lighting.
Externally, the property provides an abundance of space for families to relish. The front of the property features an in/out driveway with electric security gates, a double garage with a two-story storage area above. To the side and rear, a beautifully manicured garden, lush lawn, and tennis court create an idyllic setting for basking in the summer sun. The patio terrace at the rear seamlessly connects indoor and outdoor living spaces, perfect for entertaining and relaxation.
Viewings are via appointment only, contact Tom on :
07988494240
Tom@tombatesestateagents.com
GROUND FLOOR
Entrance Hall 24' 0" x 22' 0" (7.32m x 6.71m)
Sitting Room 14' 11" x 18' 10" (4.55m x 5.74m)
Sitting Room 26' 10" x 23' 8" (8.18m x 7.21m)
Games Room 19' 1" x 14' 11" (5.82m x 4.55m)
Kitchen Area 18' 4" x 15' 1" (5.59m x 4.60m)
Kitchen/Breakfast Room 18' 2" x 17' 3" (5.54m x 5.26m)
Rear Kitchen/Breakfast Room 18' 5" x 11' 5" (5.61m x 3.48m)
Utility Room 13' 8" x 9' 10" (4.17m x 3.00m)
Wc 7' 4" x 6' 1" (2.24m x 1.85m)
Study 9' 11" x 7' 7" (3.02m x 2.31m)
Study 6' 10" x 5' 6" (2.08m x 1.68m)
FIRST FLOOR
Master Bedroom 23' 11" x 19' 0" (7.29m x 5.79m)
En-suite 12' 7" x 11' 3" (3.84m x 3.43m)
Bedroom Two 18' 10" x 14' 11" (5.74m x 4.55m)
En-Suite 14' 10" x 6' 11" (4.52m x 2.11m)
Bedroom Three 18' 4" x 14' 3" (5.59m x 4.34m)
Bedroom Four 17' 7" x 14' 11" (5.36m x 4.55m)
Bedroom Five 15' 1" x 13' 5" (4.60m x 4.09m)
Bathroom 13' 9" x 10' 8" (4.19m x 3.25m)
Wc 7' 4" x 5' 4" (2.24m x 1.63m)
SECOND FLOOR
Loft Space
EXTERNAL BUILDINGS
Garage 20' 2" x 17' 3" (6.15m x 5.26m)
Office Space 20' 2" x 17' 3" (6.15m x 5.26m)
Storage 17' 3" x 11' 0" (5.26m x 3.35m)
Storage Shed 14' 1" x 6' 6" (4.29m x 1.98m)
Outside Wc 7' 4" x 5' 4" (2.24m x 1.63m)
Storage Shed 10' 8" x 6' 6" (3.25m x 1.98m)


















































































































































