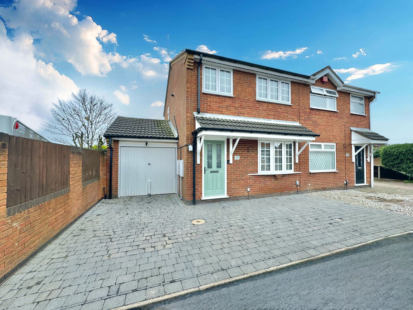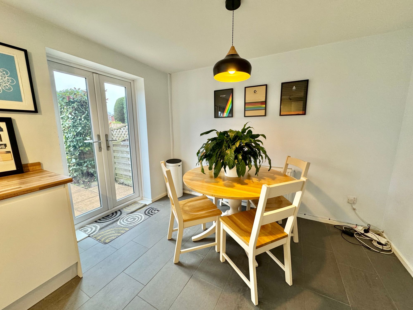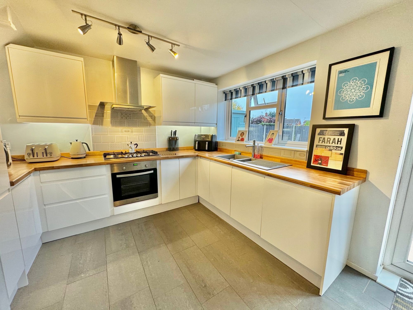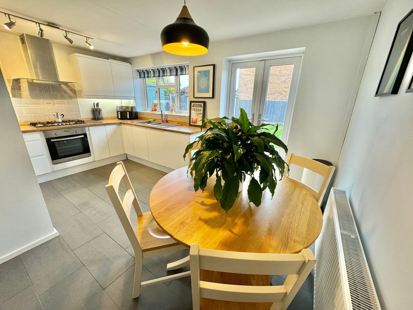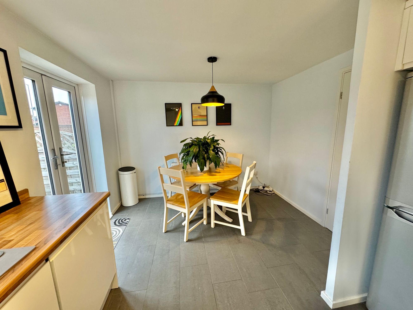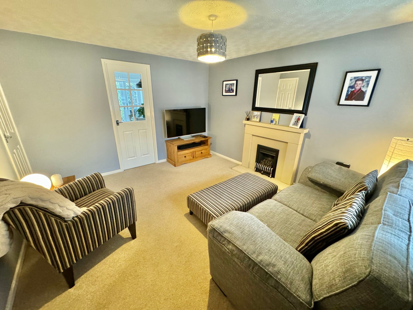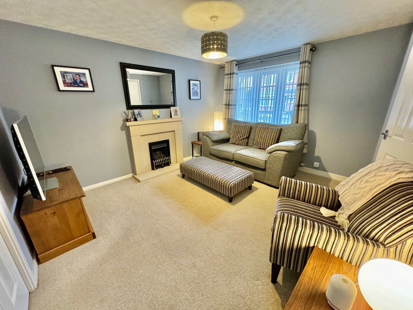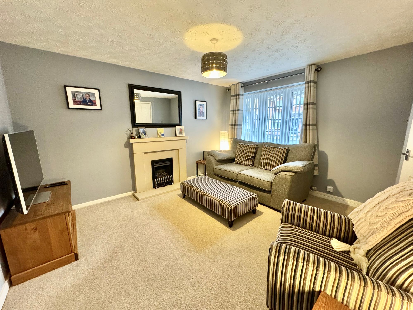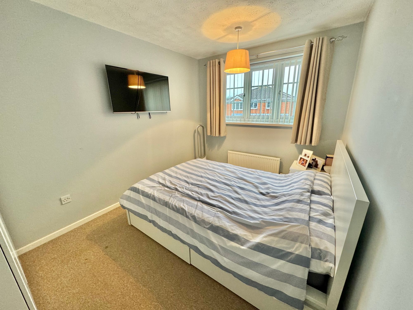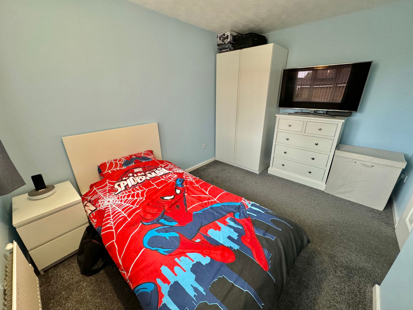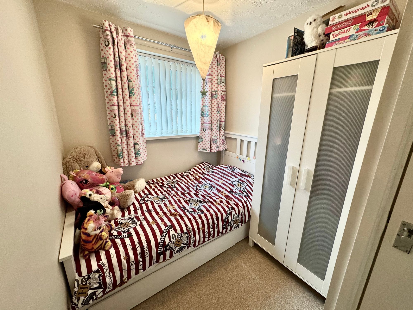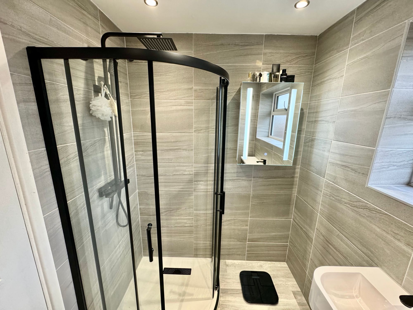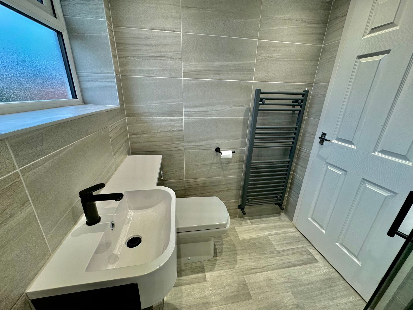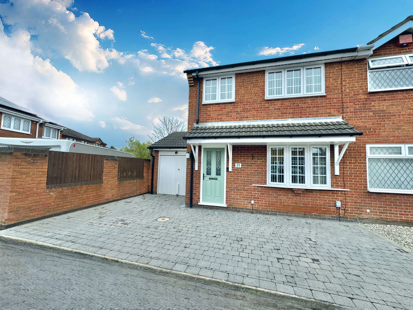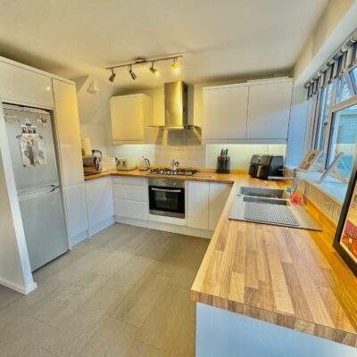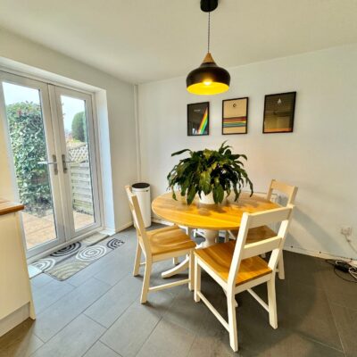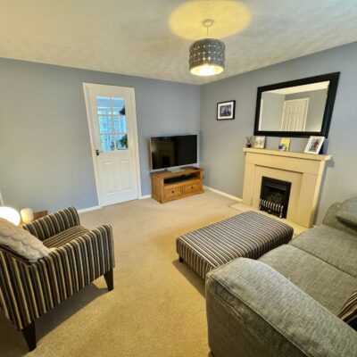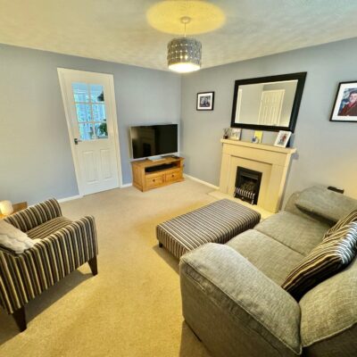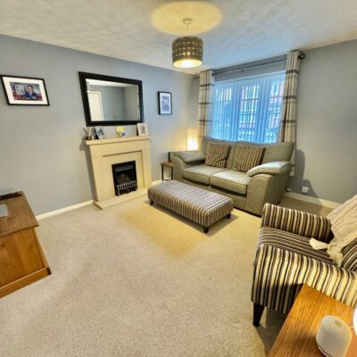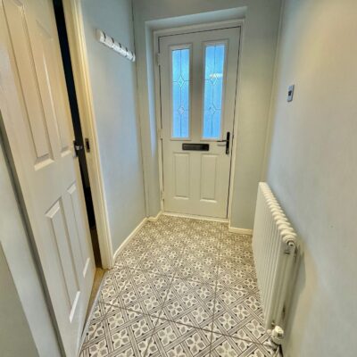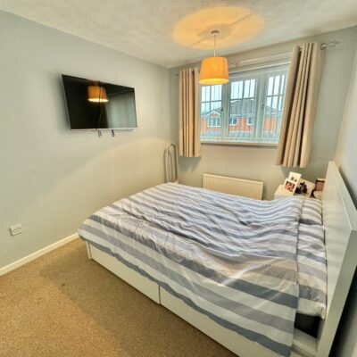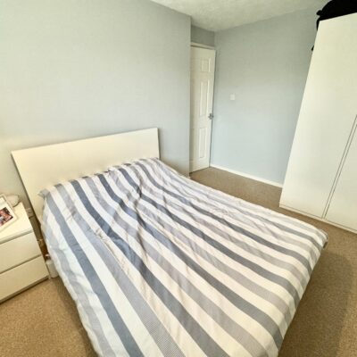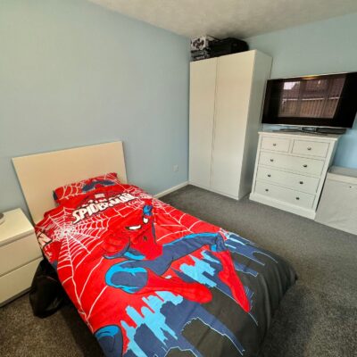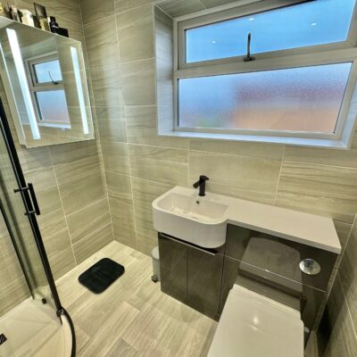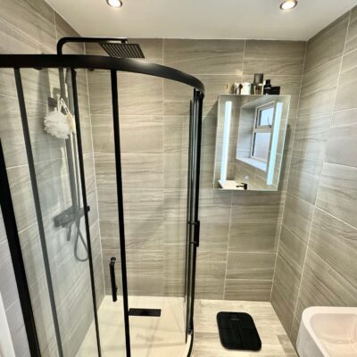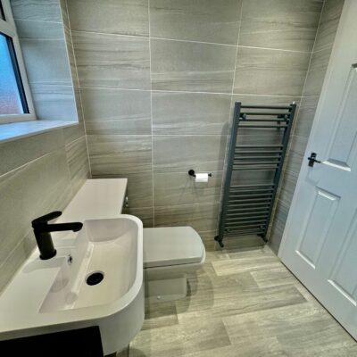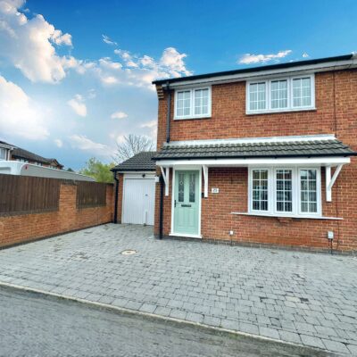Cozens Close, Bedworth, CV12
Property Features
- FANTASTIC FAMILY HOME
- SEMI-DETACHED PROPERTY
- OFF ROAD PARKING & GARAGE
- CLOSE TO SCHOOLS & A444
Property Summary
We are delighted to bring to market this beautifully modernised three bedroom semi-detached offers a spacious and well-maintained living space, ideal for families or professionals seeking comfort and convenience. Located in the popular and sought-after area of Cozens Close, just off Sutherland Drive, this property is ideally positioned with easy access to the A444, M6, Nuneaton, and Coventry.
Upon entering the property, you are welcomed by an entrance hall with a ceramic tiled floor and a radiator. The spacious sitting room features a bow window, a modern marble effect fireplace with inset living flame gas fire, and ample space for relaxation and entertainment. The room also includes a TV aerial point and telephone point, with an understairs cupboard for additional storage.
Full Details
“ STUNNING FAMILY HOME IN POPULAR LOCATION ”
We are delighted to bring to market this beautifully modernised three bedroom semi-detached home offers a spacious and well-maintained living space, ideal for families or professionals seeking comfort and convenience. Located in the popular and sought-after area of Cozens Close, just off Sutherland Drive, this property is ideally positioned with easy access to the A444, M6, Nuneaton, and Coventry.
Upon entering the property, you are welcomed by an entrance hall with a ceramic tiled floor and a radiator. The spacious sitting room features a bow window, a modern marble effect fireplace with inset living flame gas fire, and ample space for relaxation and entertainment. The room also includes a TV aerial point and telephone point, with an understairs cupboard for additional storage.
The re-fitted kitchen/diner is the heart of the home, offering a stylish range of base and wall units, integrated appliances including a built-in electric oven, five-ring gas hob, cooker hood, and washing machine. The kitchen is finished with a ceramic tiled floor and offers a seamless connection to the rear garden via UPVC double glazed French doors, creating an ideal space for family dining and entertaining.
First Floor Accommodation:
Upstairs, the landing provides access to all three bedrooms and the re-fitted bathroom.
This features a modern white suite, including a tiled shower cubicle with shower, wash hand basin, WC, and heated towel rail.
Outside:
To the front, the property benefits from off-road parking and access to the attached single garage. The rear garden is a wonderful outdoor space with a paved terrace, a lawned area, and a further elevated paved terrace, perfect for outdoor dining and relaxation. This is an excellent opportunity to secure a beautifully presented home in a convenient and popular location. Early viewing is highly recommended!
GROUND FLOOR
Entrance Hall
Lounge 12' 9" x 11' 7" (3.89m x 3.53m)
Kitchen/Diner 14' 9" x 10' 4" (4.50m x 3.15m)
FIRST FLOOR
Bedroom One 11' 9" x 8' 2" (3.58m x 2.49m)
Bedroom Two 11' 5" x 8' 3" (3.48m x 2.51m)
Bedroom Three 8' 9" x 6' 5" (2.67m x 1.96m)
Bathroom
EXTERNAL
Garage 16' 7" x 8' 4" (5.05m x 2.54m)

