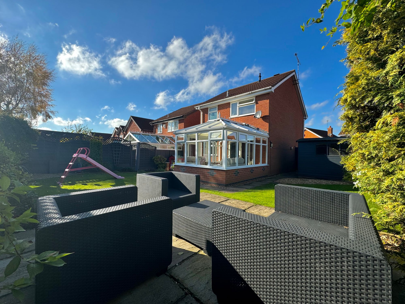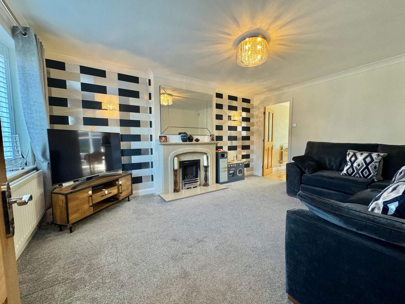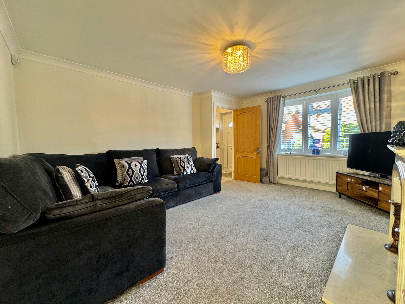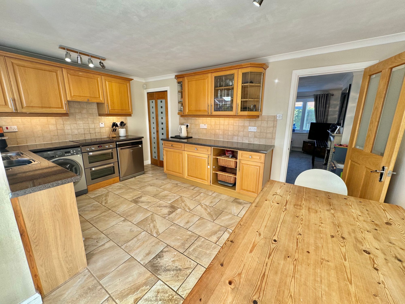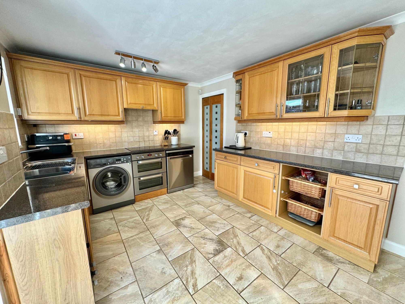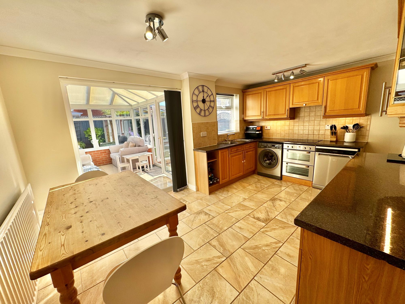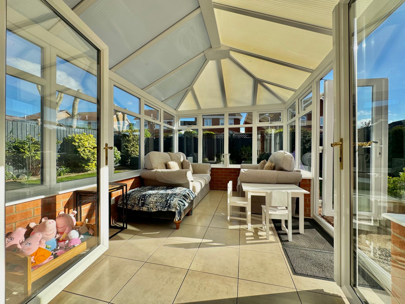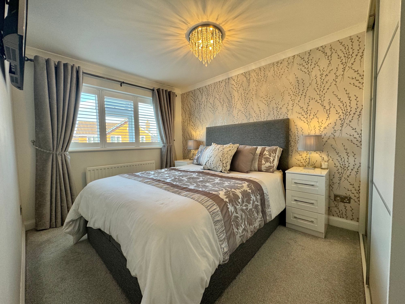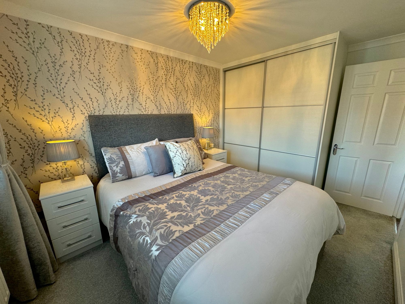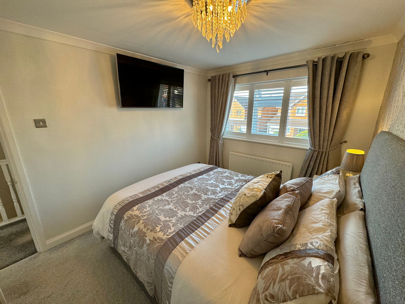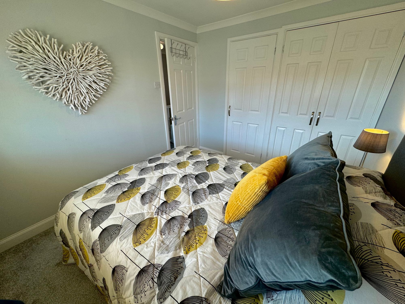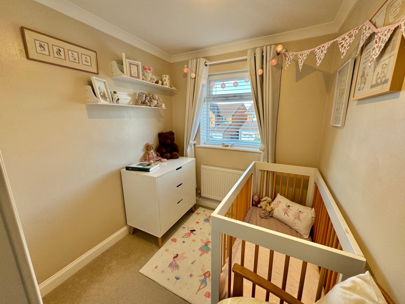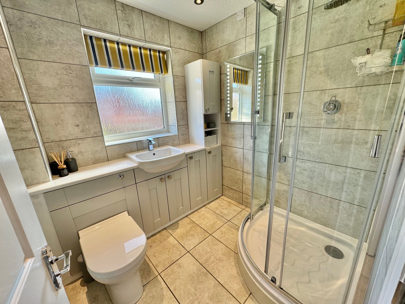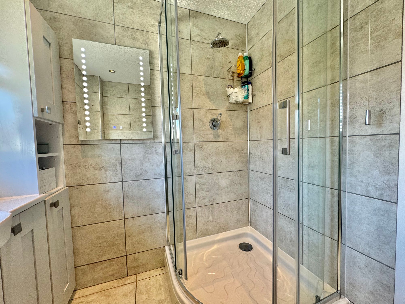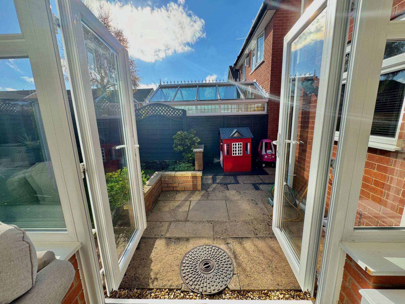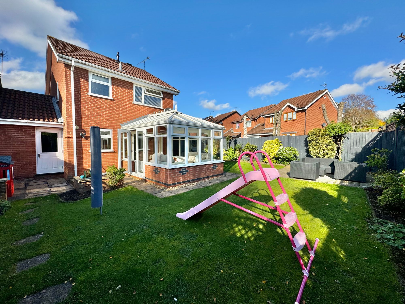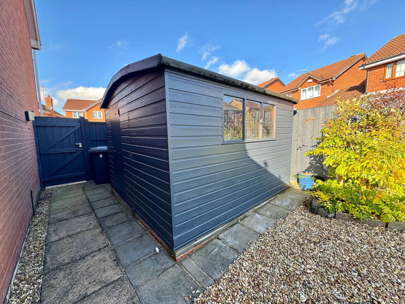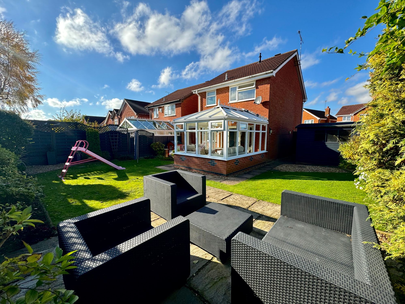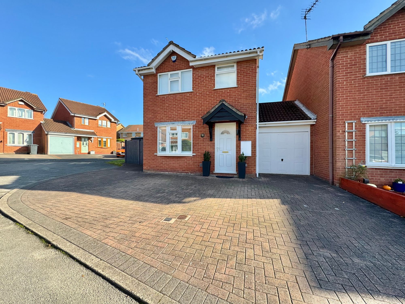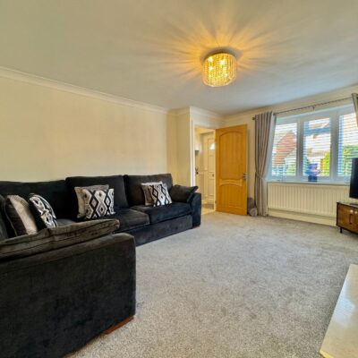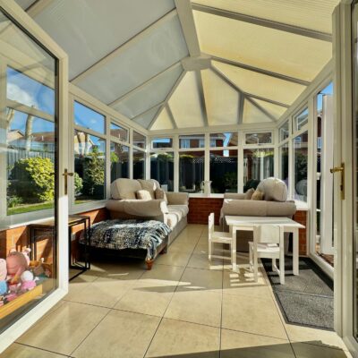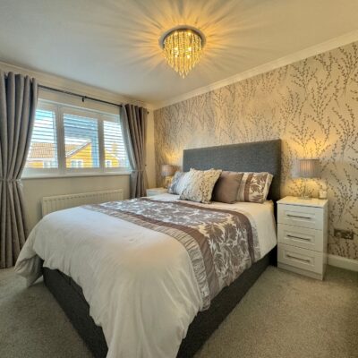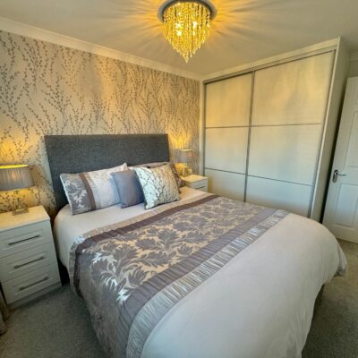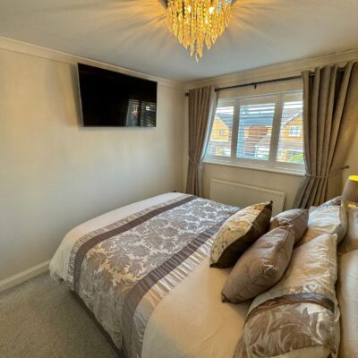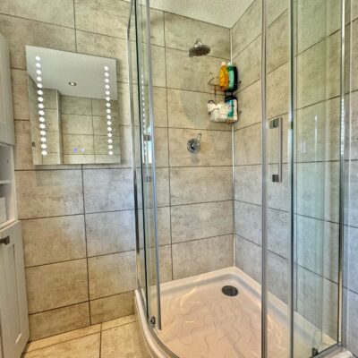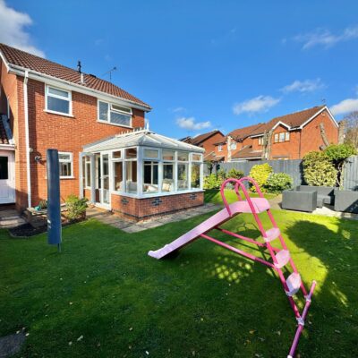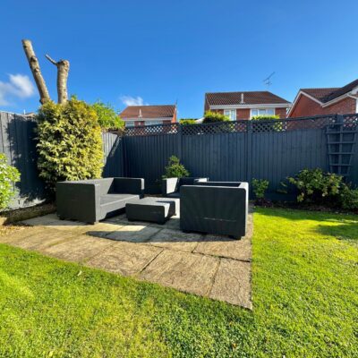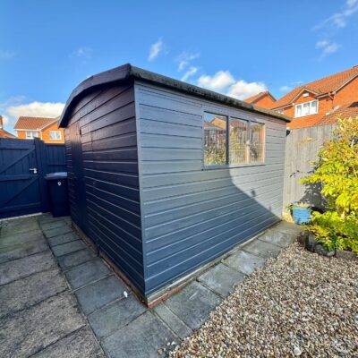Crediton Close, Nuneaton, CV11
Property Features
- DETACHED FAMILY HOME
- OFF ROAD PARKING & GARAGE
- FANTASTIC REAR GARDEN PLOT
- CONSERVATORY TO REAR
Property Summary
**Introducing this beautiful three-bedroom family home located on the highly sought-after Crediton Close in Nuneaton.** Tucked away in a peaceful cul-de-sac, this property offers both privacy and convenience, featuring off-road parking and a garage with side access to the garden.
As you enter, you’re welcomed by a bright and airy hallway leading to a spacious living room filled with natural light, a perfect space for relaxing. The heart of the home is the inviting kitchen/diner, ideal for family gatherings, complete with ample room for a dining table and a handy storage cupboard.
Step through double doors from the dining area into the stunning conservatory, where you can enjoy panoramic views of the garden, a true sun trap during the summer months.
Upstairs, you’ll find three well-proportioned bedrooms and a family bathroom equipped with a three-piece suite, including a wash hand basin, WC, and corner shower.
The outdoor space is equally impressive, featuring a wrap-around garden that’s perfect for entertaining. With a dedicated area for a garden shed and access to the garage, this garden basks in sunlight throughout the day, making it an ideal spot for enjoying long summer evenings with friends and family.
Don’t miss the opportunity to make this stunning family home your own!
Full Details
Stunning Family Home in Nuneaton
Introducing this beautiful three-bedroom family home located on the highly sought-after Crediton Close in Nuneaton. Tucked away in a peaceful cul-de-sac, this property offers both privacy and convenience, featuring off-road parking and a garage with side access to the garden.
As you enter, you’re welcomed by a bright and airy hallway leading to a spacious living room filled with natural light, a perfect space for relaxing. The heart of the home is the inviting kitchen/diner, ideal for family gatherings, complete with ample room for a dining table and a handy storage cupboard.
Step through double doors from the dining area into the stunning conservatory, where you can enjoy panoramic views of the garden, a true sun trap during the summer months.
Upstairs, you’ll find three well-proportioned bedrooms and a family bathroom equipped with a three-piece suite, including a wash hand basin, WC, and corner shower.
The outdoor space is equally impressive, featuring a wrap-around garden that’s perfect for entertaining. With a dedicated area for a garden shed and access to the garage, this garden basks in sunlight throughout the day, making it an ideal spot for enjoying long summer evenings with friends and family.
Don’t miss the opportunity to make this stunning family home your own!
Entrance Hall 4' 10" x 4' 5" (1.47m x 1.35m)
Living Room 14' 11" x 11' 11" (4.55m x 3.63m)
Kitchen/Diner 15' 3" x 12' 5" (4.65m x 3.78m)
Conservatory 12' 7" x 9' 0" (3.84m x 2.74m)
Garage
Bedroom One 12' 3" x 9' 0" (3.73m x 2.74m)
Bedroom Two 10' 2" x 8' 6" (3.10m x 2.59m)
Bedroom Three 9' 1" x 6' 5" (2.77m x 1.96m)
Bathroom 6' 4" x 6' 0" (1.93m x 1.83m)

