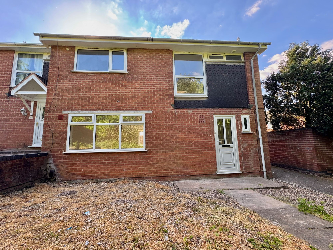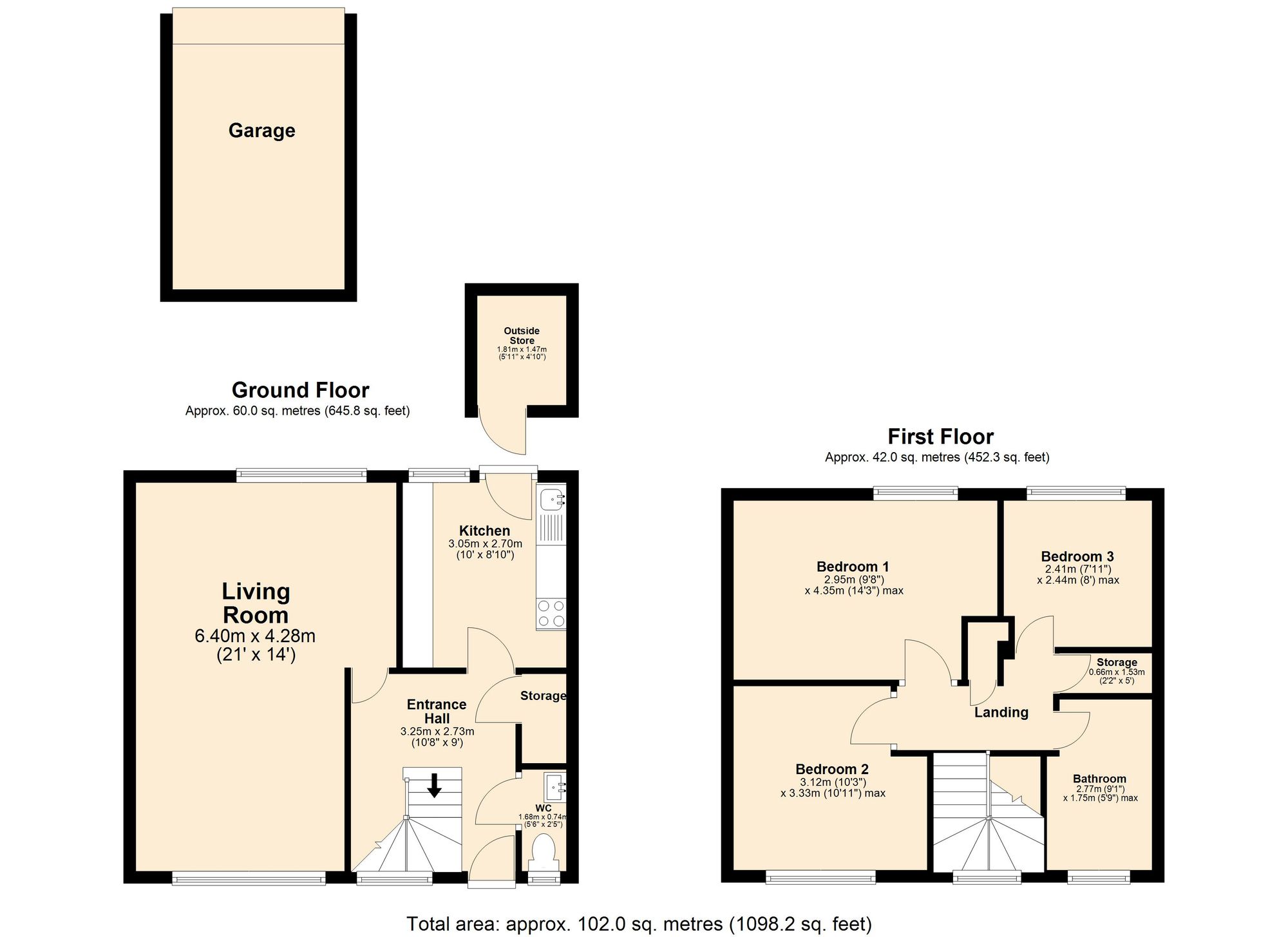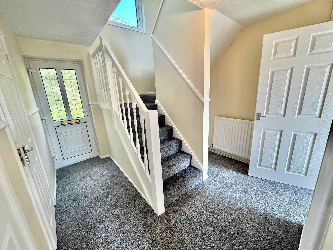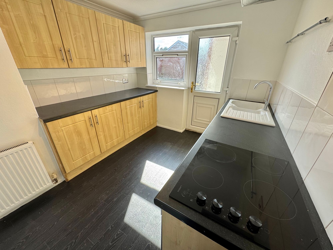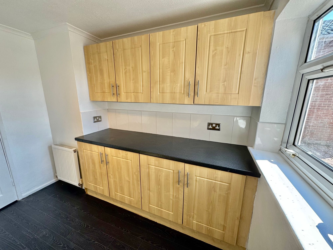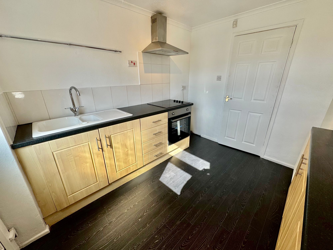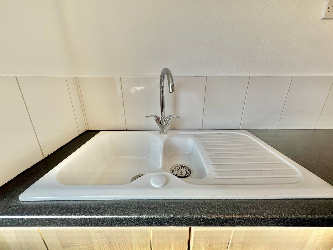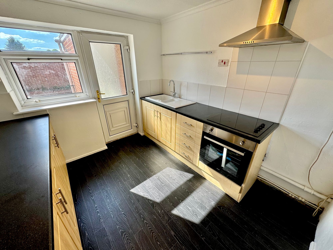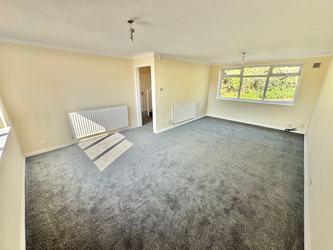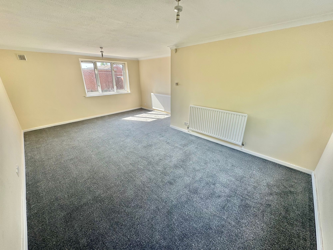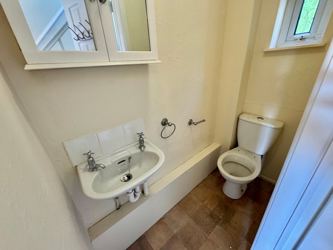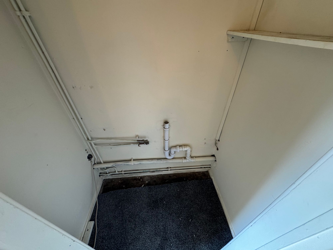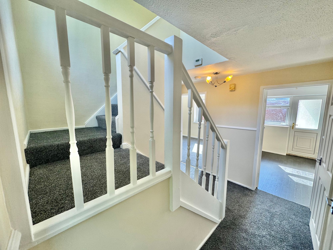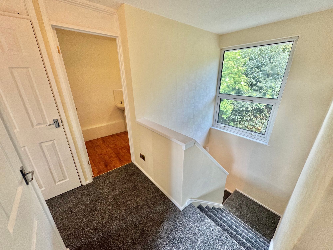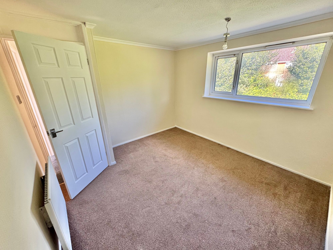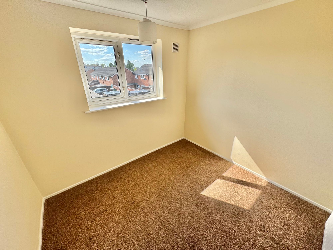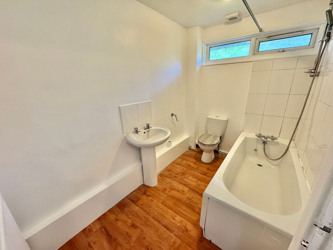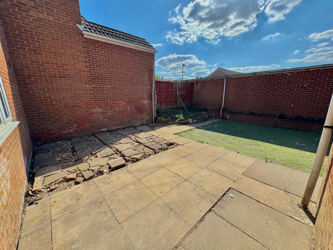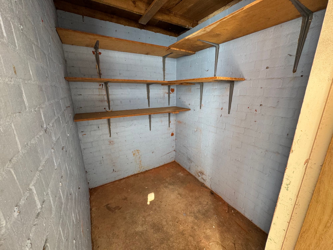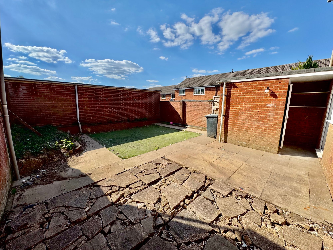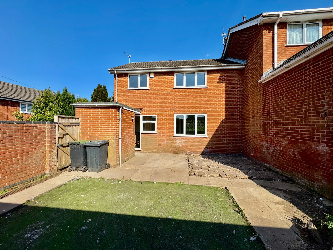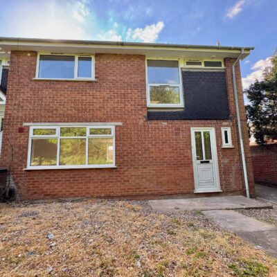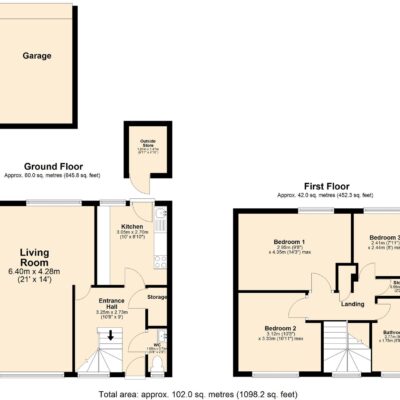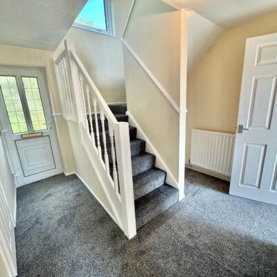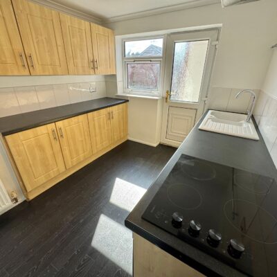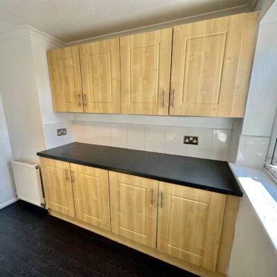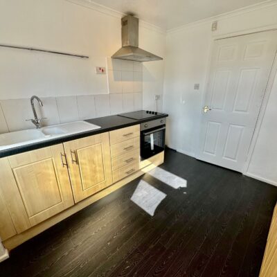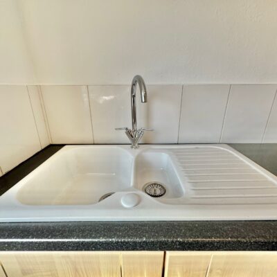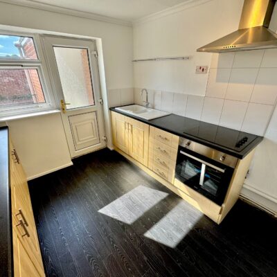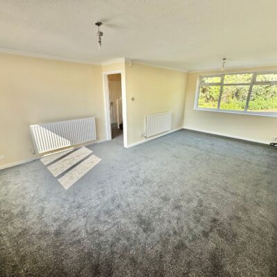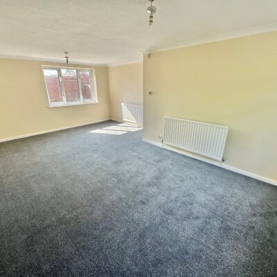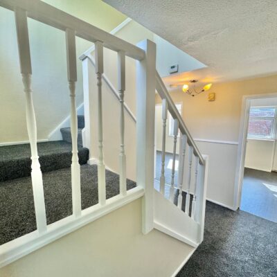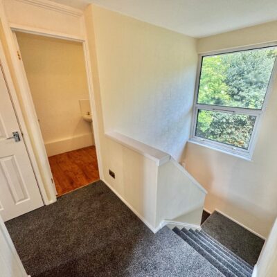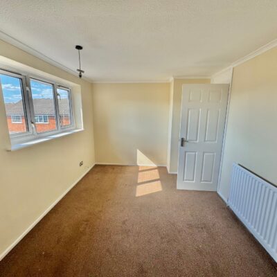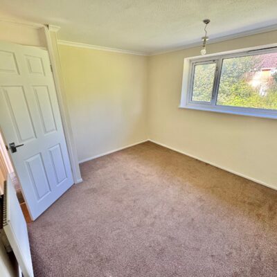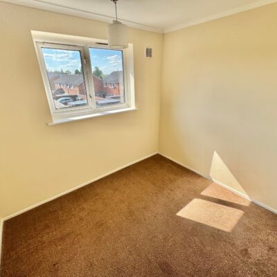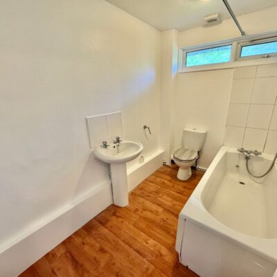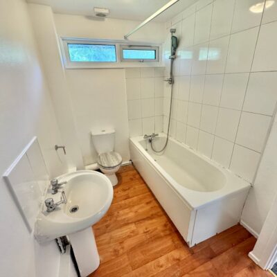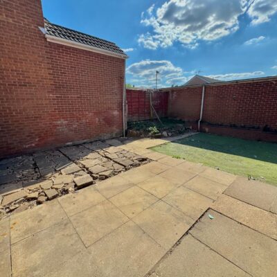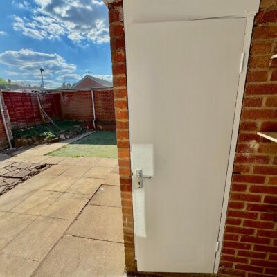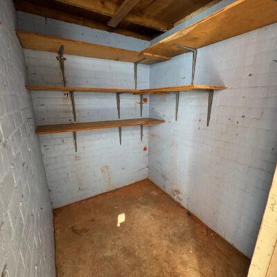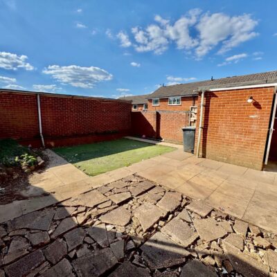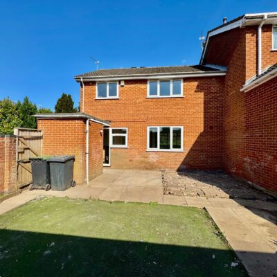Cromdale Close, Nuneaton, CV10
Property Features
- SUPER STARTER HOME
- THREE BEDROOMS
- NEWLY FITTED CARPETS
- FRESHLY DECORATED THROUGHOUT
- SPACIOUS GARDEN PLOT
- PARKING AND GARAGE TO REAR
- DOWNSTAIRS WC
- CLOSE TO SCHOOLS & SHOPS
Property Summary
We are delighted to bring to market this super starter home tucked away in a private position on Cromdale Close, Nuneaton. The property has recently gone through a transformation with the sellers adding new carpets throughout and freshly decorated providing a great space ready to move into. In brief on arrival the property comprises ; entrance hall, downstairs wc, utility cupboard, kitchen and living room. To the first floor there three very good sized bedrooms ideally suited for families looking to upsize. Across the landing the family bathroom is fitted with three piece suite comprising ; wash hand basin, wc and bath with shower fitment over. Externally the garden is the perfect space to enjoy and entertain with family and friends with a patio and astroturf area, the grading does require some updating but super spacious plot for this area with access to garage at the rear.
Full Details
“ S U P E R ~ S T A R T E R ~ H O M E ”
We are delighted to bring to market this super starter home tucked away in a private position on Cromdale Close, Nuneaton. The property has recently gone through a transformation with the sellers adding new carpets throughout and freshly decorated providing a great space ready to move into. In brief on arrival the property comprises ; entrance hall, downstairs wc, utility cupboard, kitchen and living room. To the first floor there three very good sized bedrooms ideally suited for families looking to upsize. Across the landing the family bathroom is fitted with three piece suite comprising ; wash hand basin, wc and bath with shower fitment over. Externally the garden is the perfect space to enjoy and entertain with family and friends with a patio and astroturf area, the grading does require some updating but super spacious plot for this area with access to garage at the rear.
GROUND FLOOR
Entrance Hall 10' 8" x 9' 0" (3.25m x 2.74m)
Living Room 21' 0" x 14' 0" (6.40m x 4.27m)
Kitchen 10' 0" x 8' 10" (3.05m x 2.69m)
Wc 5' 6" x 2' 5" (1.68m x 0.74m)
FIRST FLOOR
Bedroom One 14' 3" x 9' 8" (4.34m x 2.95m)
Bedroom Two 10' 11" x 10' 3" (3.33m x 3.12m)
Bedroom Three 8' 0" x 7' 11" (2.44m x 2.41m)
Bathroom 9' 1" x 5' 9" (2.77m x 1.75m)
EXTERNAL BUILDINGS
Outside Store 5' 11" x 4' 10" (1.80m x 1.47m)
Garage

