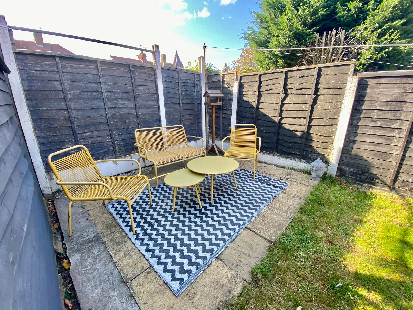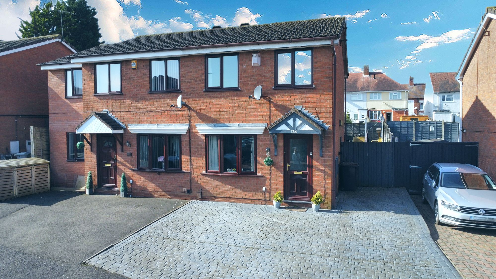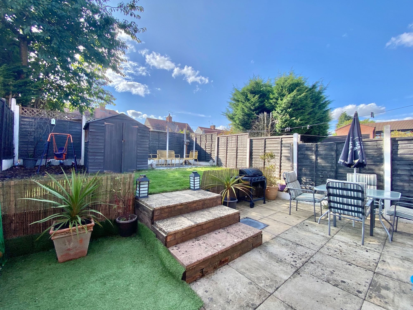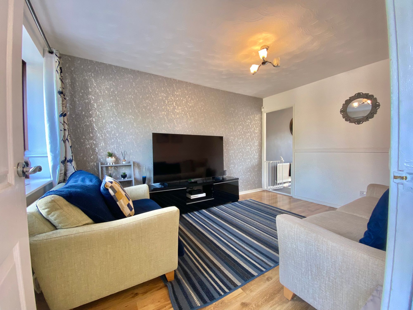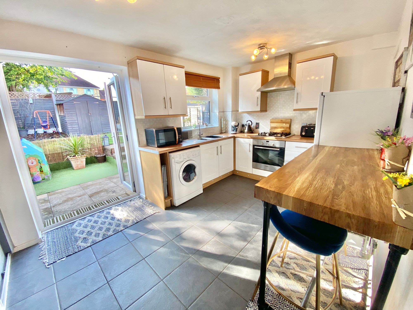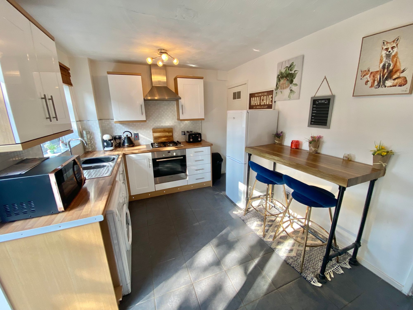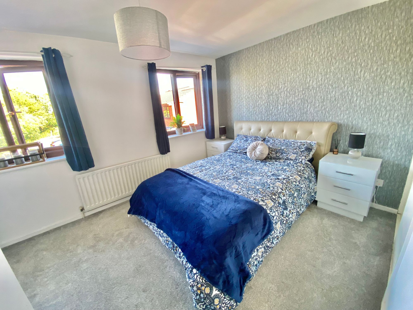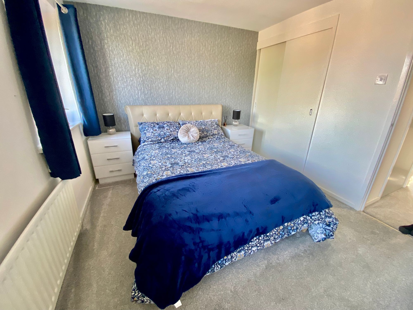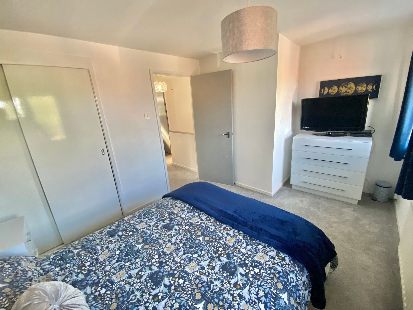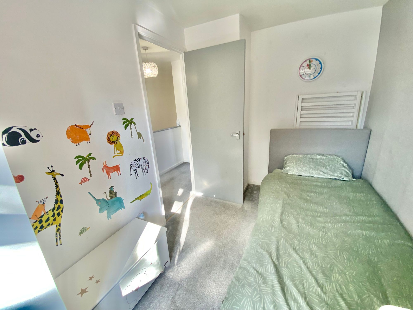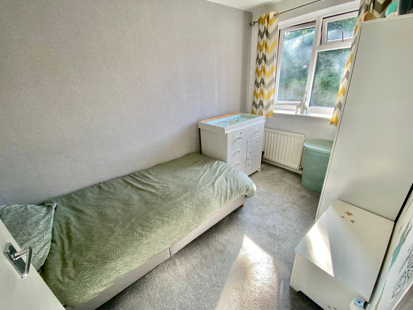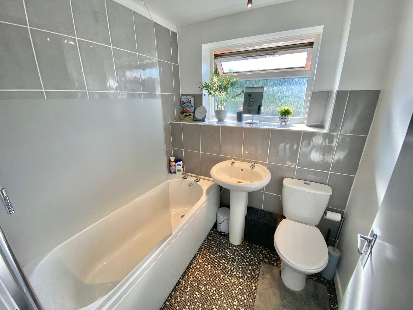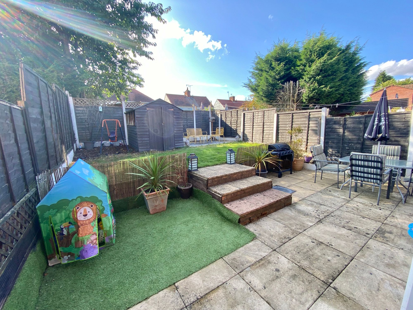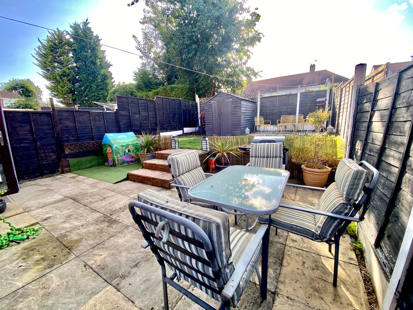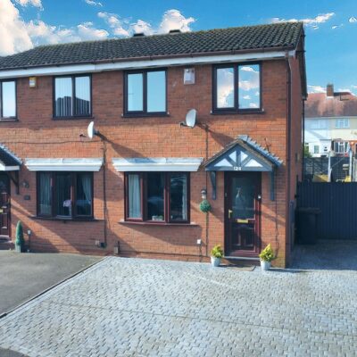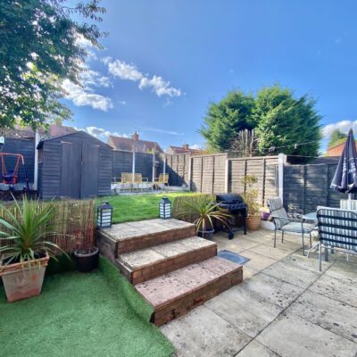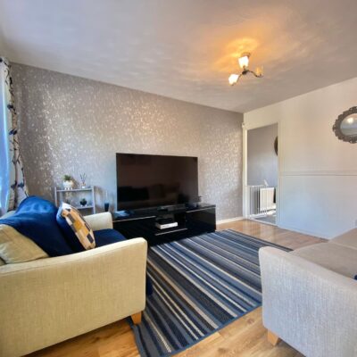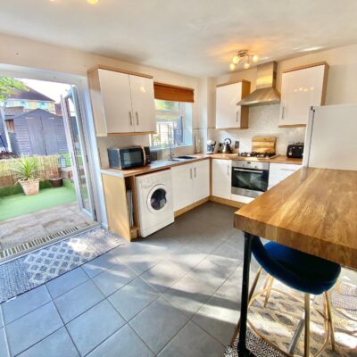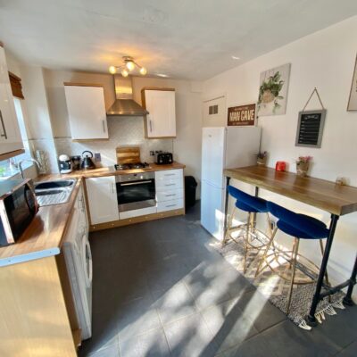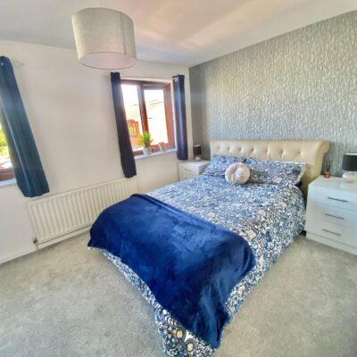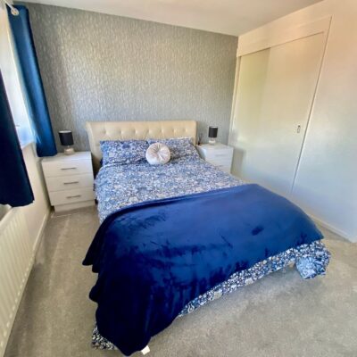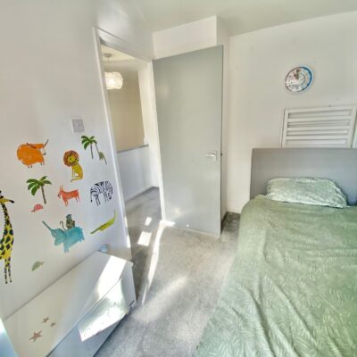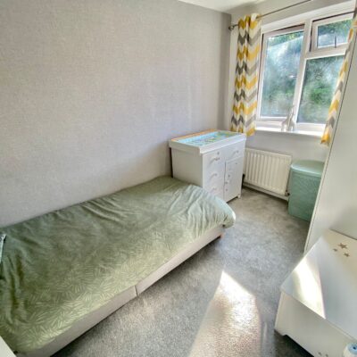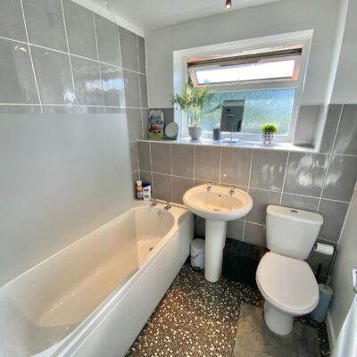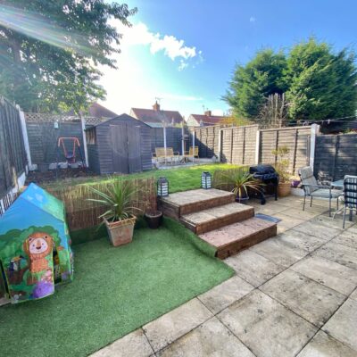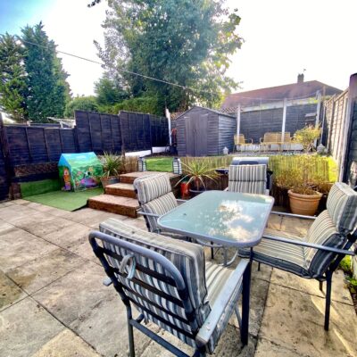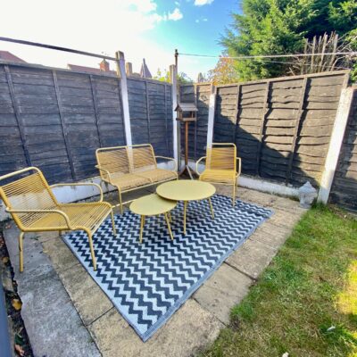Cumberland Drive, Nuneaton, CV10
Property Features
- SEMI DETACHED PROPERTY
- SPACIOUS DRIVEWAY FOR PARKING
- FANTASTIC REAR GARDEN PLOT
- OPEN KITCHEN/DINER TO REAR
- PERFECT FIRST TIME PURCHASE
Property Summary
Full Details
“ SUPER ~ STARTER ~ HOME “ We are delighted to bring to market this well presented two bedroom semi detached home on Cumberland Drive, Sunnyside, Nuneaton located close to schools, shops, transport links and other local amenities. The property benefits from gas central heating throughout. In brief the property comprises of an entrance hall, lounge and kitchen/diner. To the first floor there are two bedrooms and a family bathroom. To the rear of the property there is a patio/lawned private garden and to the front a block paved driveway offering offroad parking for multiple vehicles. This property would be an excellent first time buy or buy to let investment. Viewings are strictly via the agent. EPC D
Living Room 13' 4" x 12' 4" (4.06m x 3.76m)
Kitchen/Diner 13' 2" x 9' 3" (4.01m x 2.82m)
Bedroom One 13' 3" x 9' 4" (4.04m x 2.84m)
Bedroom Two 12' 1" x 6' 10" (3.68m x 2.08m)
Bathroom 6' 4" x 6' 2" (1.93m x 1.88m)

