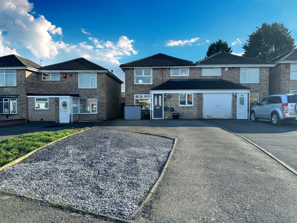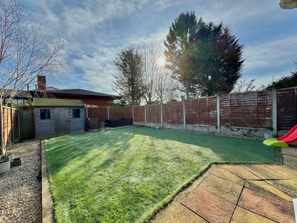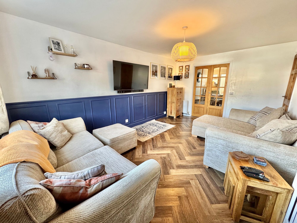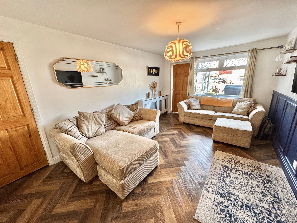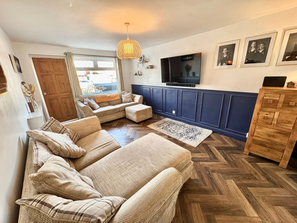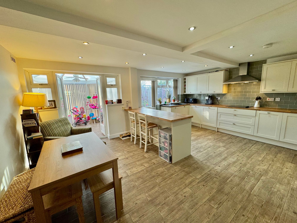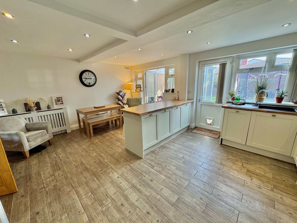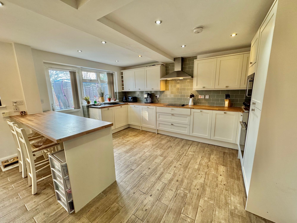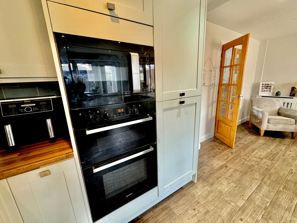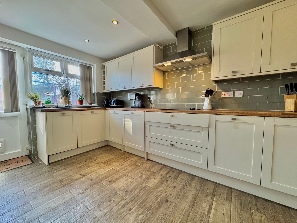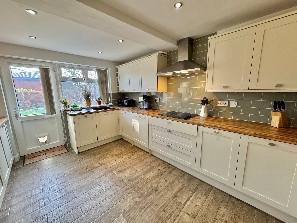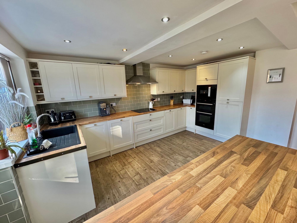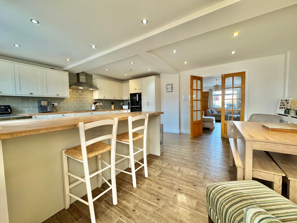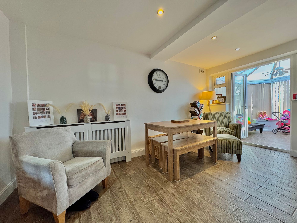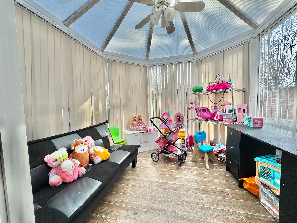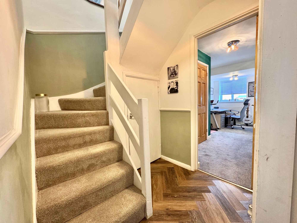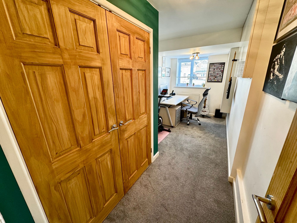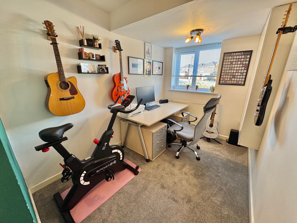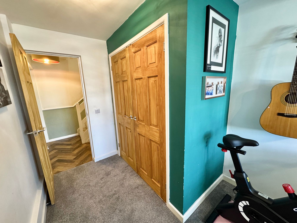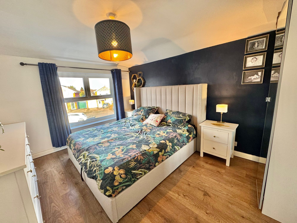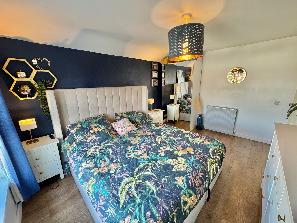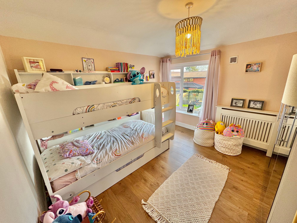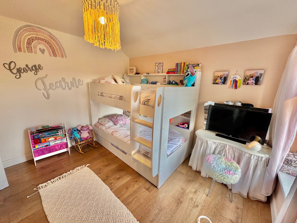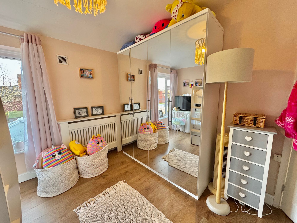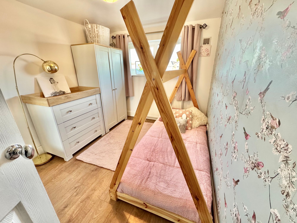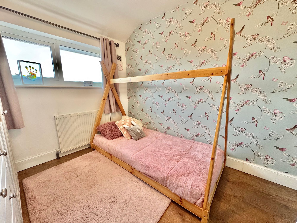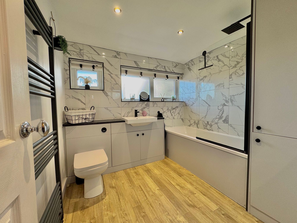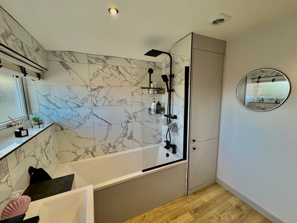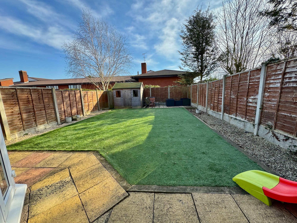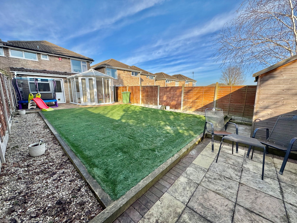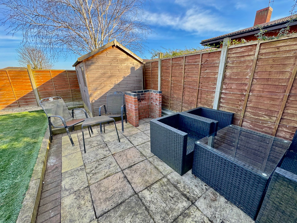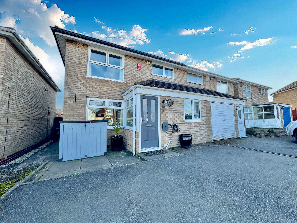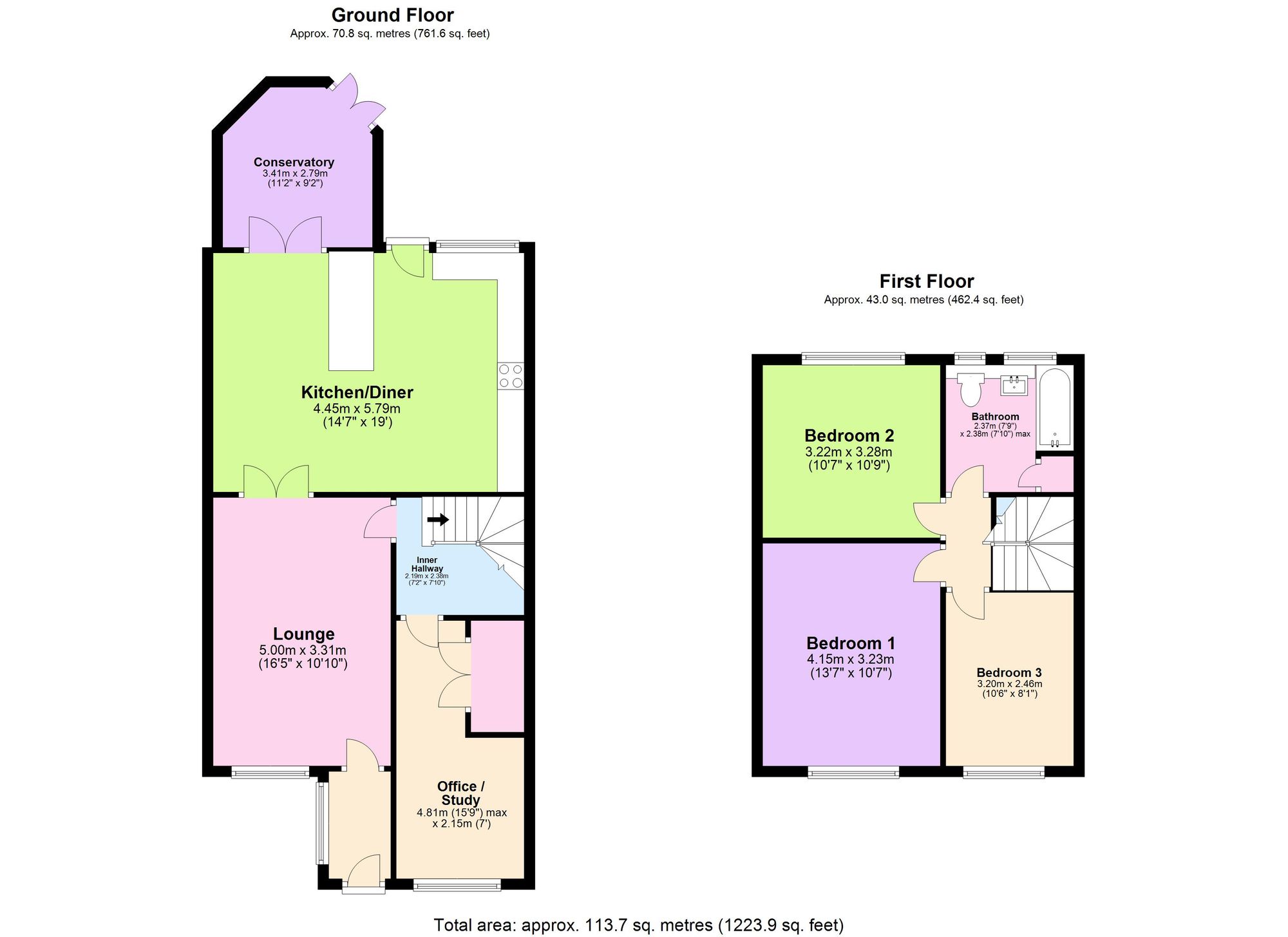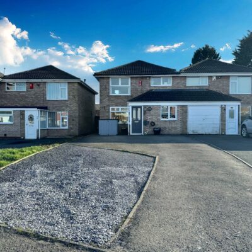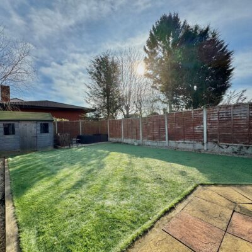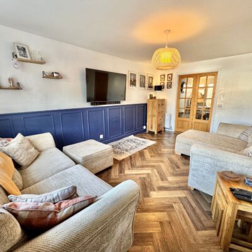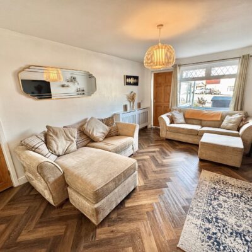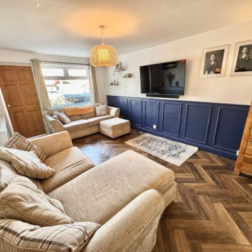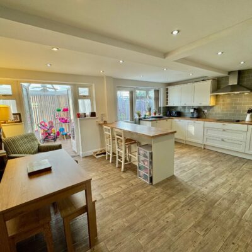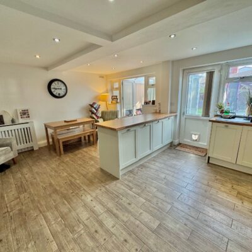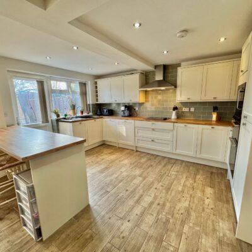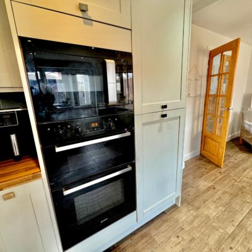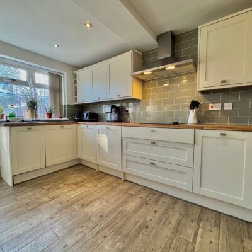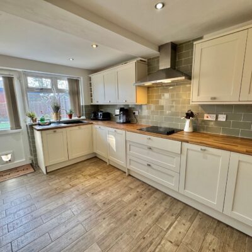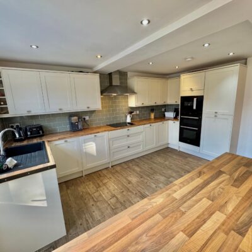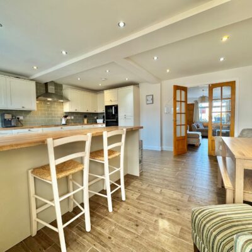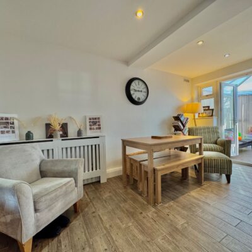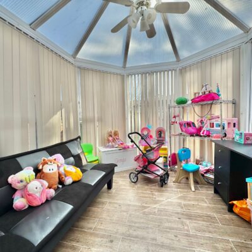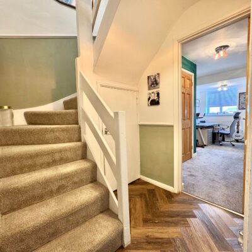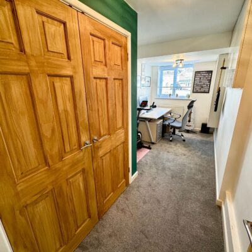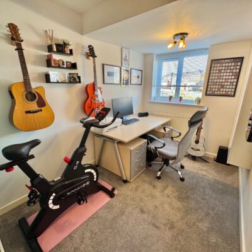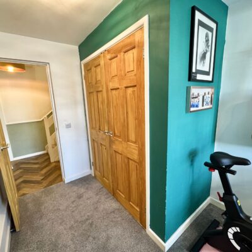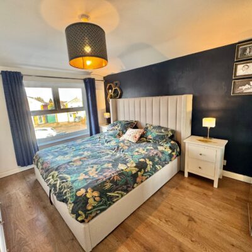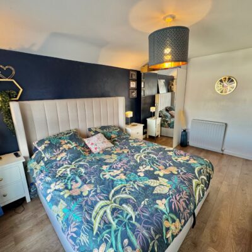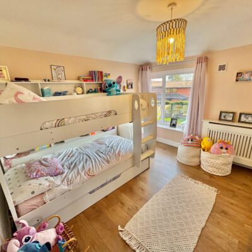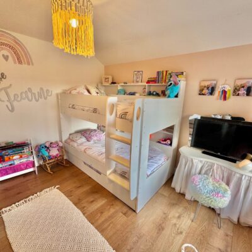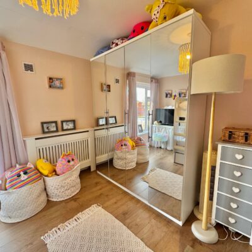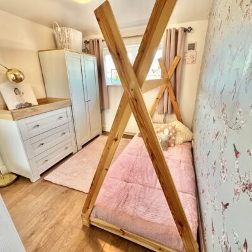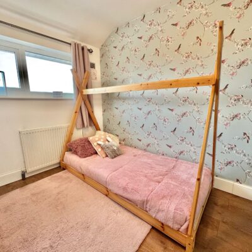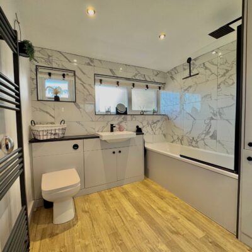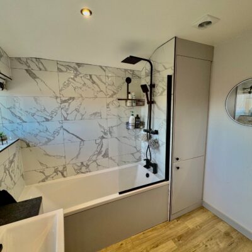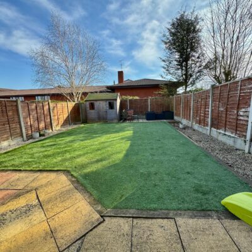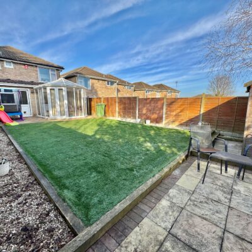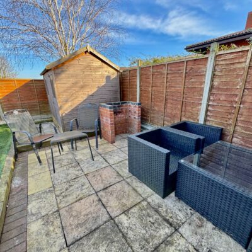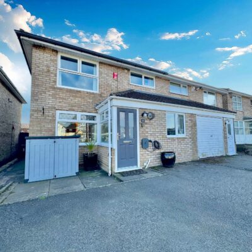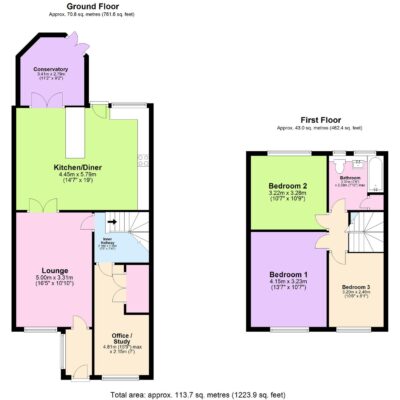Cumberland Drive, Nuneaton, CV10
Property Features
- SEMI DETACHED PROPERTY
- SPACIOUS DRIVEWAY TO FRONT
- GROUND FLOOR OFFICE / STUDY
- OPEN-PLAN KITCHEN/DINER
- CONSERVATORY TO REAR
- FANTASTIC REAR GARDEN WITH ASTROTURF LAWN
- CLOSE TO SCHOOLS
Property Summary
Full Details
“ FANTASTIC FAMILY HOME IN POPULAR LOCATION ” We are delighted to bring to market this fantastic family home on the very popular Cumberland Drive, Nuneaton. On arrival the property provides spacious parking to front driveway with access to garage and side access to garden. Into entrance hallway there is a door into living room with lots of natural light with space for seating, double glazed window, double doors to kitchen/diner and door to office/study. Through the double doors into the kitchen/diner this really is the hub of the home. A wonderful space to enjoy and entertain with built in kitchen, breakfast bar area and space for dining table. The kitchen is built in with fridge/freezer, dishwasher, washing machine, double oven and microwave. Off the kitchen/diner there is a conservatory area perfect to use all year round with double glazing and doors to garden. To the front of the property the converted garage is now home to the new office/study area, the perfect space to switch off and work in what has become one of the most useable rooms in the house. To the first floor there are three bedrooms with two good size doubles and and a standard single room, across the landing there is a newly fitted bathroom suite fitted with ; wash hand basin, wc, bath with rainfall shower fitment, storage cupboard and heated towel rail. Externally the garden offers a fantastic plot with lots of natural sunlight, patio and astroturf lawn with space for garden shed and side access.
Lounge 16' 5" x 10' 10" (5.00m x 3.30m)
Kitchen/Diner 19' 0" x 14' 7" (5.79m x 4.45m)
Conservatory 11' 2" x 9' 2" (3.40m x 2.79m)
Bedroom One 13' 7" x 10' 7" (4.14m x 3.23m)
Bedroom Two 10' 9" x 10' 7" (3.28m x 3.23m)
Bedroom Three 10' 6" x 8' 1" (3.20m x 2.46m)
Bathroom 7' 8" x 5' 2" (2.34m x 1.57m)

