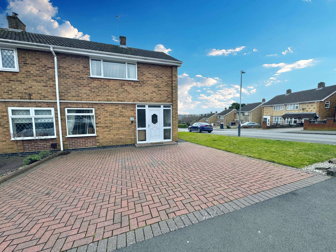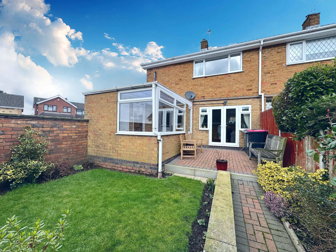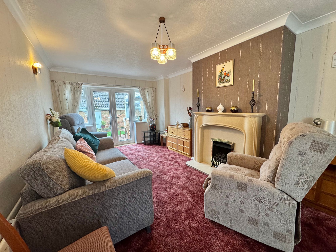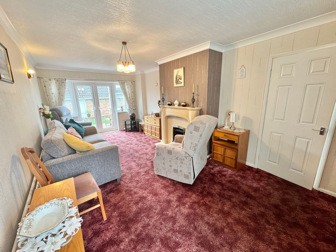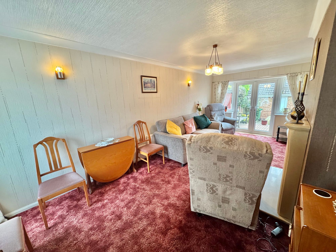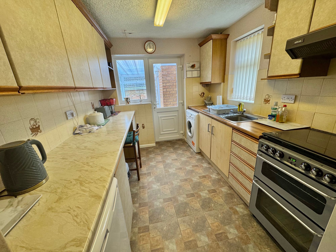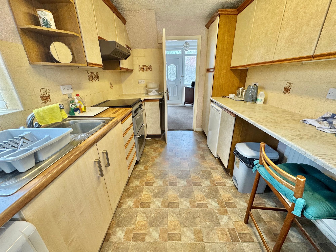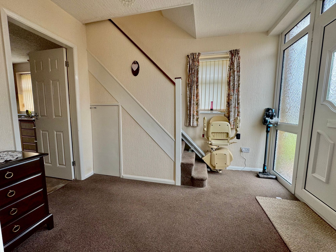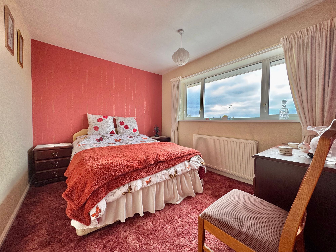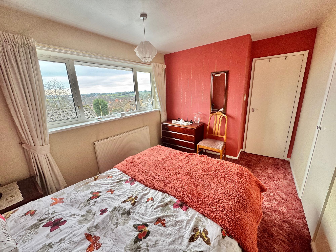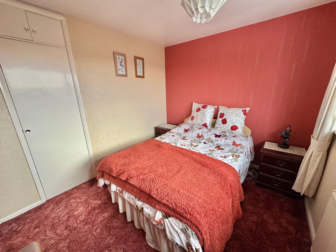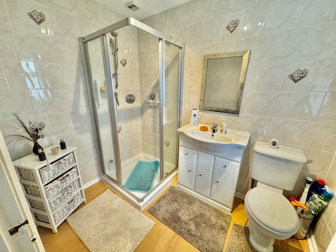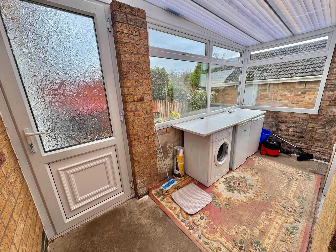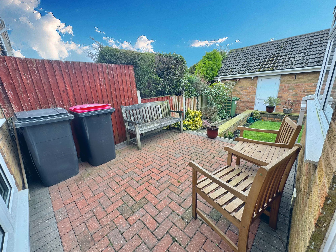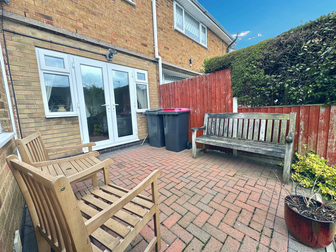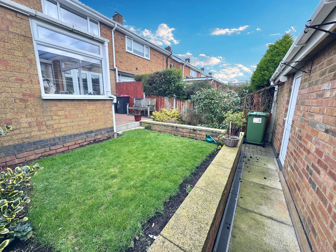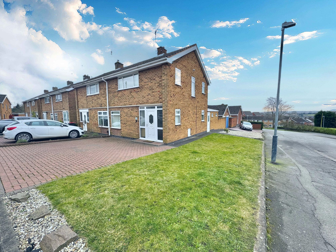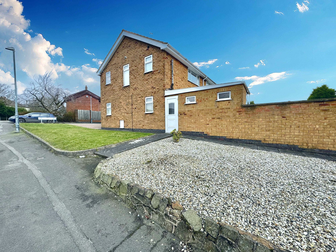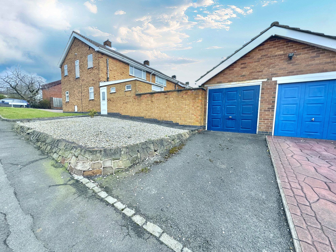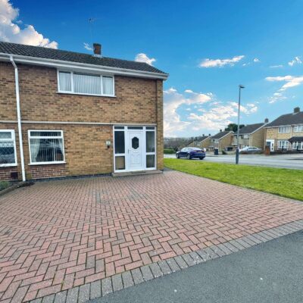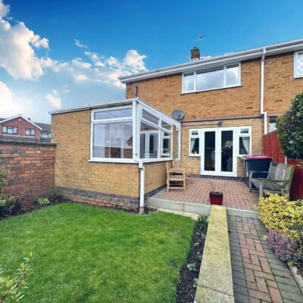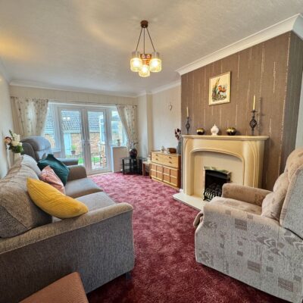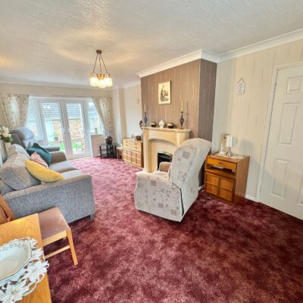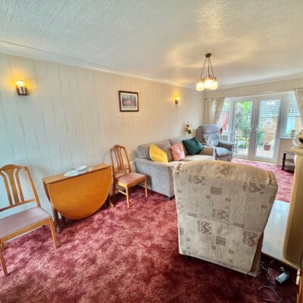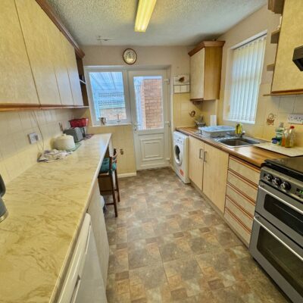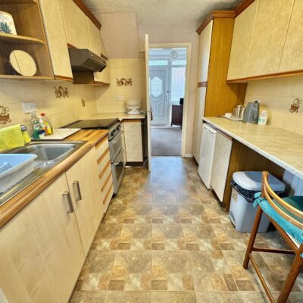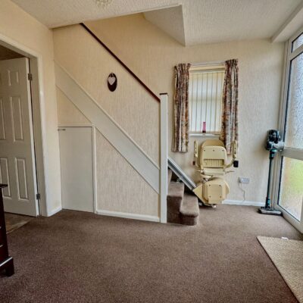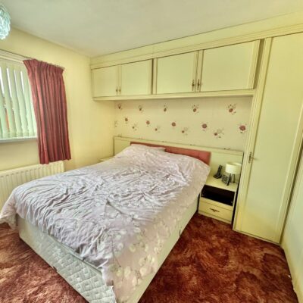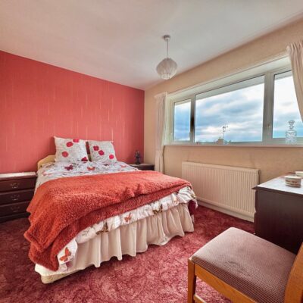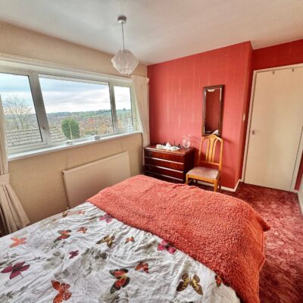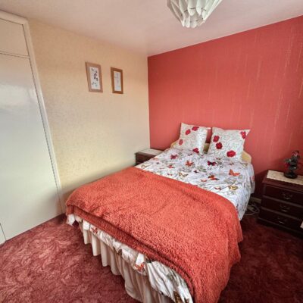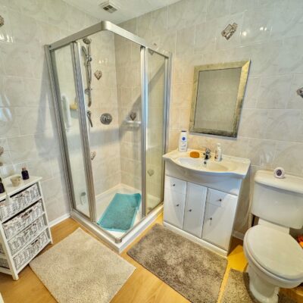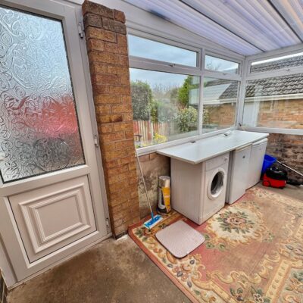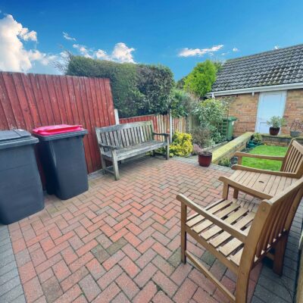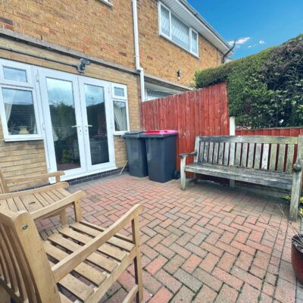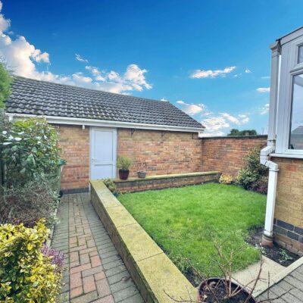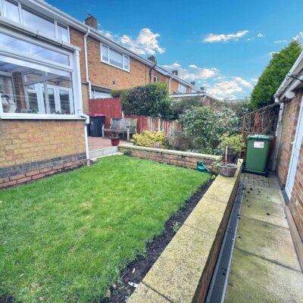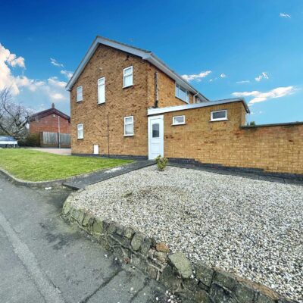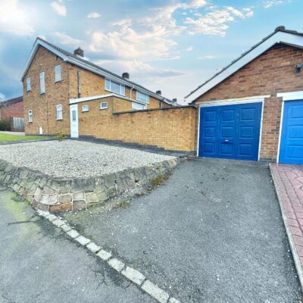Drayton Close, Nuneaton, CV10
Property Features
- SEMI DETACHED PROPERTY
- DRIVEWAY TO FRONT & GARAGE TO SIDE
- CLOSE TO SCHOOLS
- FIRST TIME BUYERS
- VIEWINGS BY APPOINTMENT
Property Summary
Full Details
“ PERFECT ~ FIRST ~ TIME ~ PURCHASE ” We are delighted to bring to market this three bedroom semi detached property located just a few minutes walk from the very popular Hartshill Hayes Country Park. On arrival the property provides off road parking to front for at least two cars with garden to side leading down to garage and side driveway. Into entrance hall the ground floor comprises ; kitchen, lounge/diner and door to sun room which provides a wc and storage cupboard. To the first floor there are three bedrooms with bedroom one and two good size double rooms and bedroom three perfectly suited as a single bedroom or office space. Externally the garden is well presented with bloc pave patio stepping down to lawn and door to garage. This larger than normal plot offers a fantastic garage plot with side access. All viewings are via appointment only.
GROUND FLOOR
Entrance Hall 9' 10" x 5' 4" (3.00m x 1.63m)
Lounge/Diner 21' 6" x 10' 5" (6.55m x 3.18m)
Kitchen 11' 4" x 8' 4" (3.45m x 2.54m)
Sun Room 12' 10" x 5' 4" (3.91m x 1.63m)
Wc 5' 4" x 2' 8" (1.63m x 0.81m)
Store Cupboard 3' 3" x 2' 8" (0.99m x 0.81m)
FIRST FLOOR
Bedroom One 10' 9" x 11' 7" (3.28m x 3.53m)
Bedroom Two 12' 7" x 9' 4" (3.84m x 2.84m)
Bedroom Three 6' 8" x 6' 6" (2.03m x 1.98m)
Bathroom 7' 10" x 5' 6" (2.39m x 1.68m)
EXTERNAL
Garage 20' 3" x 8' 4" (6.17m x 2.54m)

