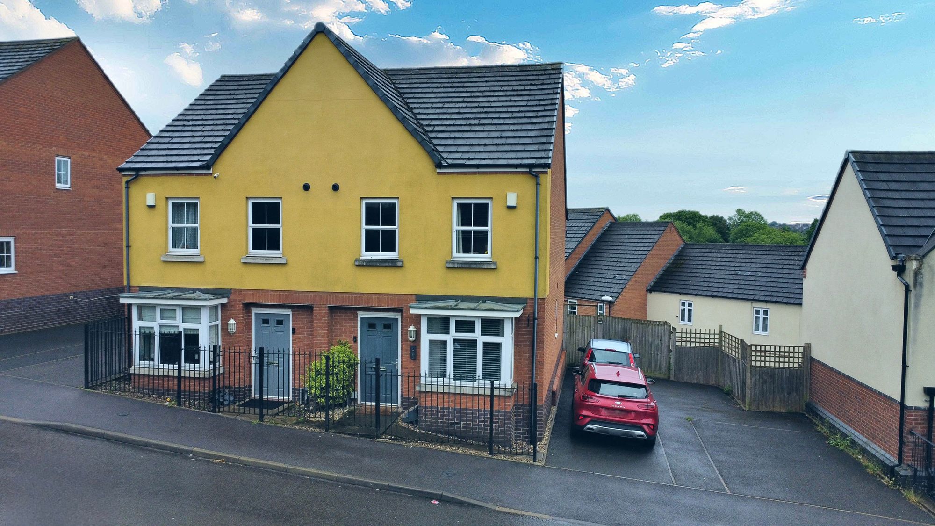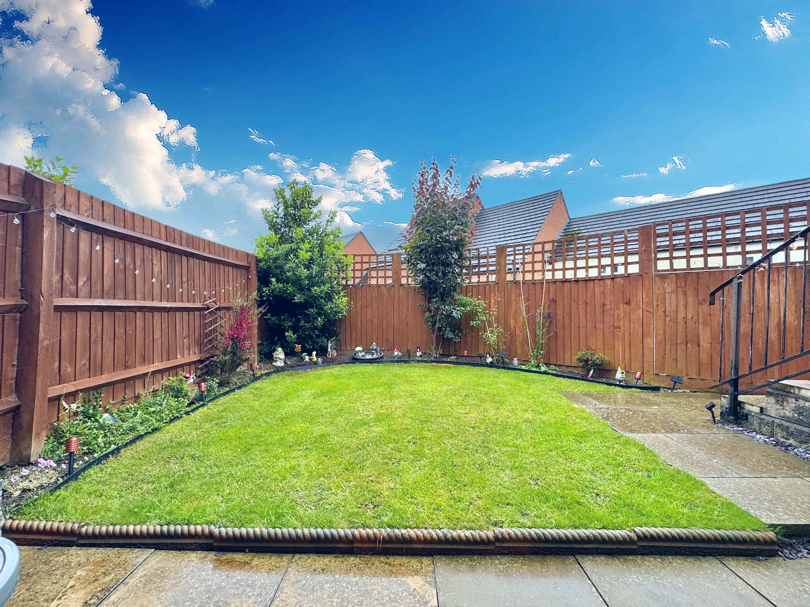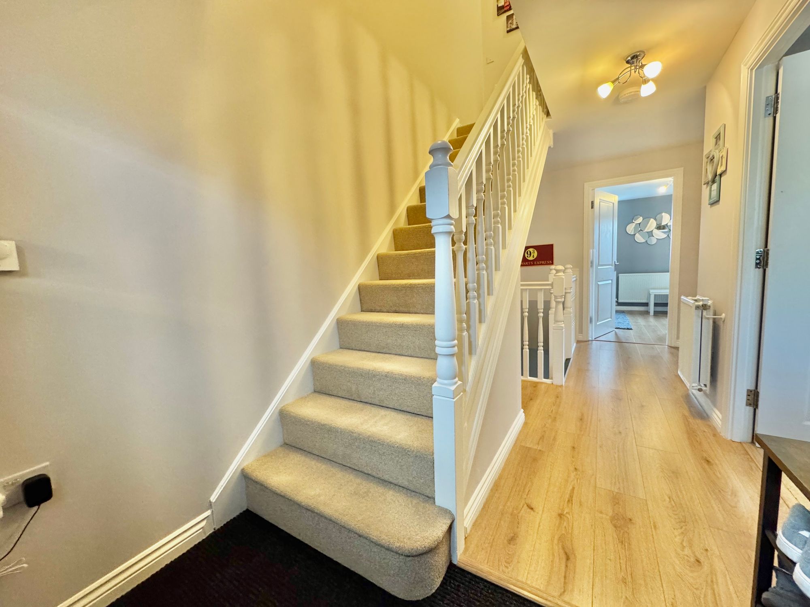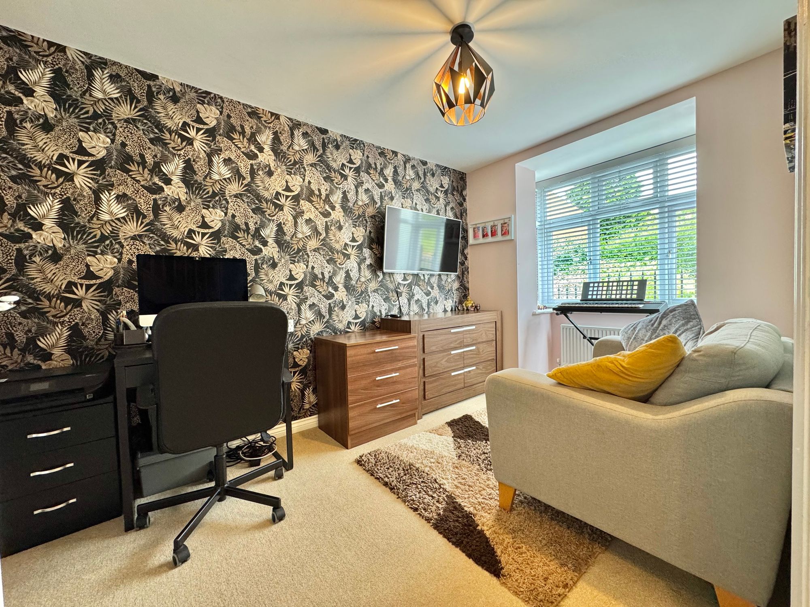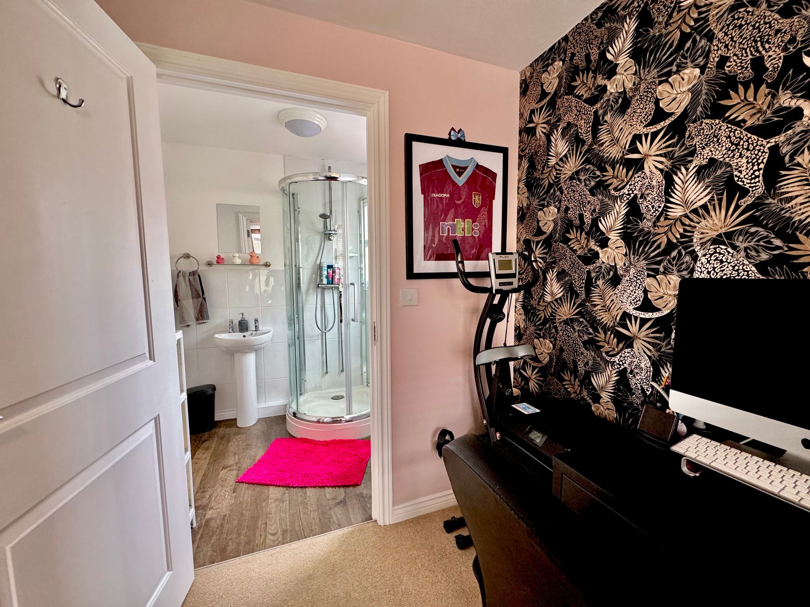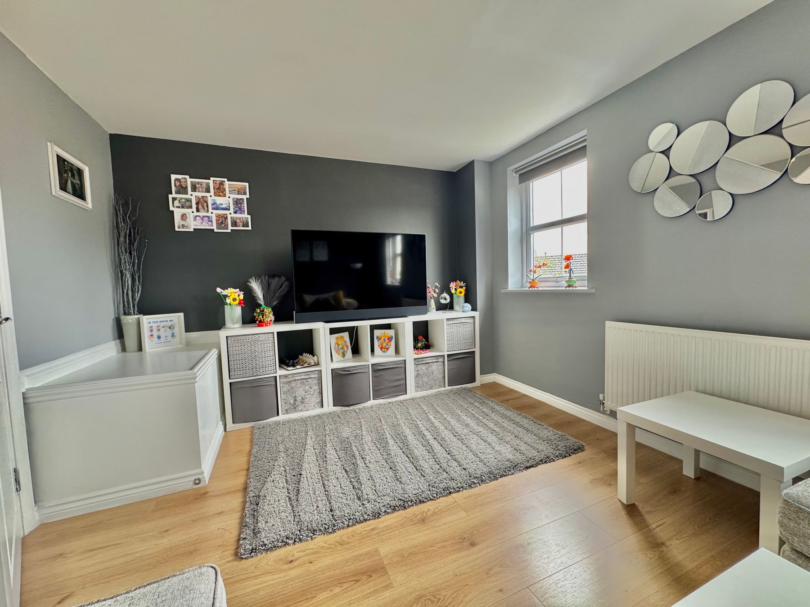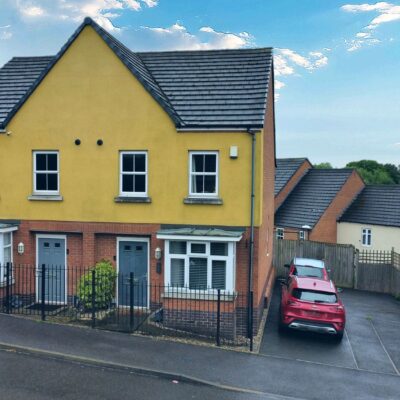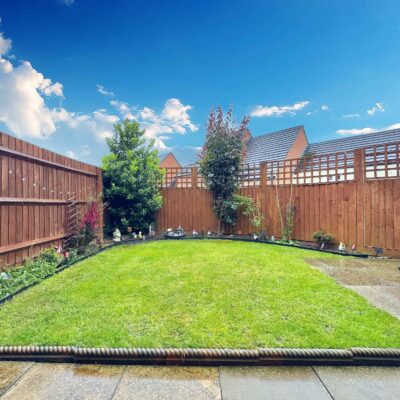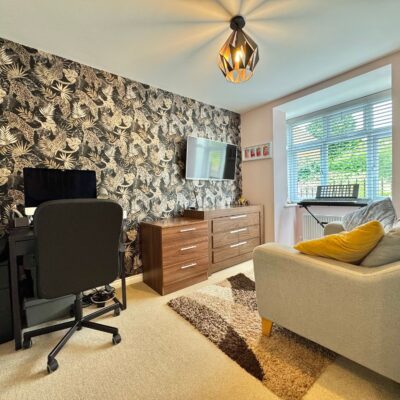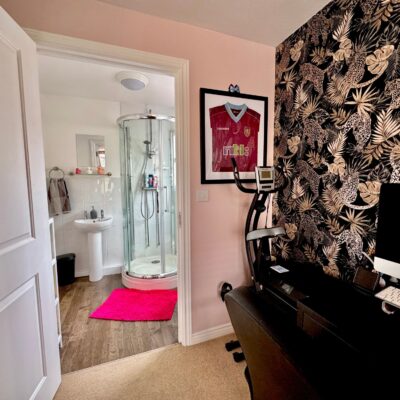Edinburgh Road, Nuneaton, CV10
Property Features
- SUPER SPACIOUS HOME OVER THREE FLOORS
- FITTED KITCHEN/DINER WITH UTILITY
- THREE BEDROOMS
- MASTER-ENSUITE
- PARKING FOR TWO VEHICLES
- SHOWER ROOM & FAMILY BATHROOM
Property Summary
Upon arrival, gated access opens onto a private front patio leading to a glazed entrance door and a welcoming entrance hall. The ground floor boasts a bright and airy lounge with dual-aspect UPVC windows and a TV point, a modern WC and shower room, and a generously sized third bedroom with views to the front—perfect as a guest room, home office, or additional family space.
On the lower level, the heart of the home is a spacious and modern kitchen/diner, fitted with sleek units, an integrated oven and hob, and ample space for appliances. French doors open directly to the rear garden, seamlessly blending indoor and outdoor living. Adjacent to the kitchen is a separate utility room, offering practical space for laundry and storage.
The first floor is home to a beautifully appointed master bedroom featuring a private en-suite with shower cubicle, wash basin, WC, and a Velux-style window, adding character and natural light. A further double bedroom with built-in storage and a family bathroom with a modern suite complete the top floor, ensuring plenty of space for a growing family.
Outside, the rear garden offers a generous expanse of lawn, creating a peaceful setting that’s perfect for both quiet moments and lively gatherings. A well-positioned patio area invites you to unwind or entertain outdoors during the warmer months, making the most of the property's tranquil surroundings. For added convenience, a side gate leads directly to the private driveway, which comfortably accommodates two vehicles, ensuring easy access while maintaining a sense of privacy and space.Conveniently located close to local amenities, reputable schools, and offering excellent transport links, this home effortlessly combines modern living with family-friendly appeal.
Full Details
We are delighted to bring to market this stylish three-bedroom family home, ideally situated within a sought-after modern development in Nuneaton. Offering spacious and versatile living across three well-designed floors, this contemporary property presents an excellent opportunity for families seeking comfort, convenience, and a touch of elegance.
Upon arrival, gated access opens onto a private front patio leading to a glazed entrance door and a welcoming entrance hall. The ground floor boasts a bright and airy lounge with dual-aspect UPVC windows and a TV point, a modern WC and shower room, and a generously sized third bedroom with views to the front—perfect as a guest room, home office, or additional family space.
On the lower level, the heart of the home is a spacious and modern kitchen/diner, fitted with sleek units, an integrated oven and hob, and ample space for appliances. French doors open directly to the rear garden, seamlessly blending indoor and outdoor living. Adjacent to the kitchen is a separate utility room, offering practical space for laundry and storage.
The first floor is home to a beautifully appointed master bedroom featuring a private en-suite with shower cubicle, wash basin, WC, and a Velux-style window, adding character and natural light. A further double bedroom with built-in storage and a family bathroom with a modern suite complete the top floor, ensuring plenty of space for a growing family.
Outside, the rear garden offers a generous expanse of lawn, creating a peaceful setting that’s perfect for both quiet moments and lively gatherings. A well-positioned patio area invites you to unwind or entertain outdoors during the warmer months, making the most of the property's tranquil surroundings. For added convenience, a side gate leads directly to the private driveway, which comfortably accommodates two vehicles, ensuring easy access while maintaining a sense of privacy and space.
Conveniently located close to local amenities, reputable schools, and offering excellent transport links, this home effortlessly combines modern living with family-friendly appeal.
GROUND FLOOR
Hallway 16' 11" x 7' 7" (5.16m x 2.31m)
Lounge 14' 9" x 10' 9" (4.50m x 3.28m)
Wc/Shower Room 6' 8" x 5' 0" (2.03m x 1.52m)
Bedroom Three 15' 3" x 7' 10" (4.65m x 2.39m)
LOWER GROUND FLOOR
Hallway
Kitchen/Diner 18' 5" x 11' 2" (5.61m x 3.40m)
Utility Room 5' 6" x 3' 8" (1.68m x 1.12m)
Storage
FIRST FLOOR
Landing 7' 6" x 5' 7" (2.29m x 1.70m)
Master Bedroom 18' 3" x 10' 7" (5.56m x 3.23m)
En-suite 5' 7" x 4' 8" (1.70m x 1.42m)
Bedroom Two 11' 2" x 10' 7" (3.40m x 3.23m)
Family Bathroom 6' 11" x 6' 6" (2.11m x 1.98m)

