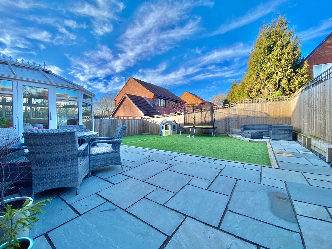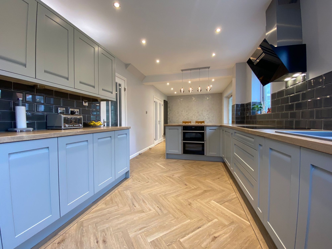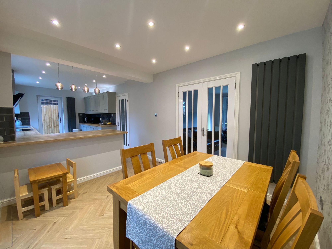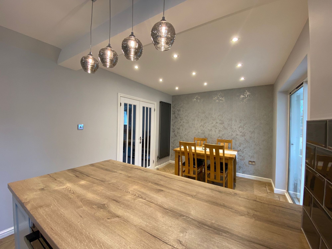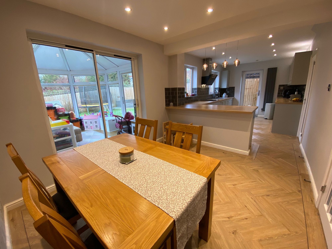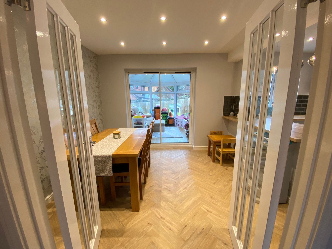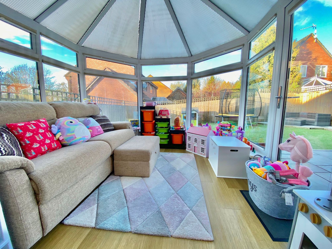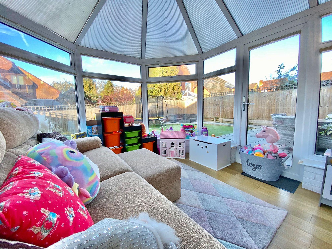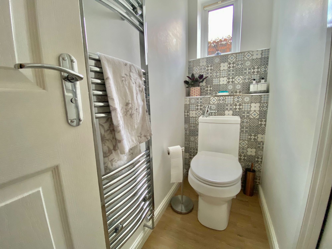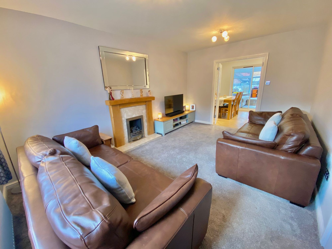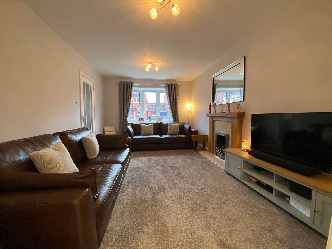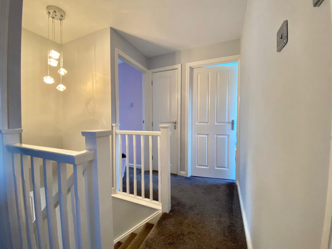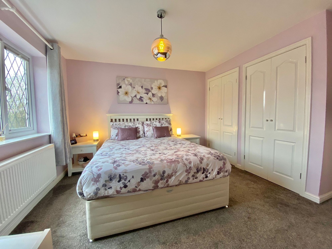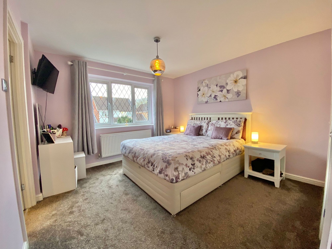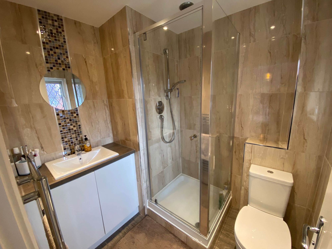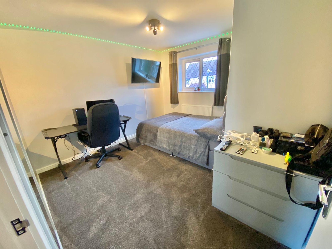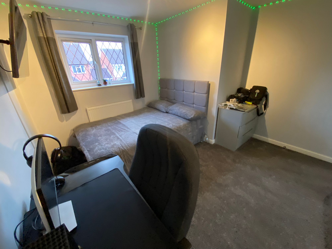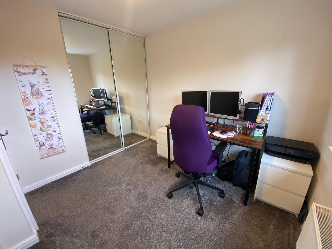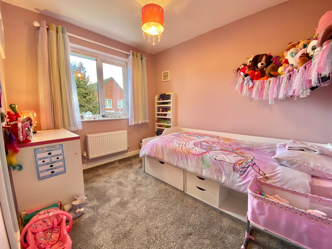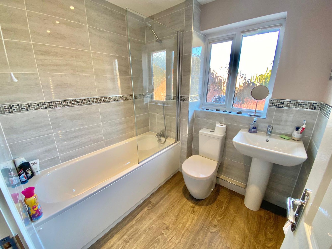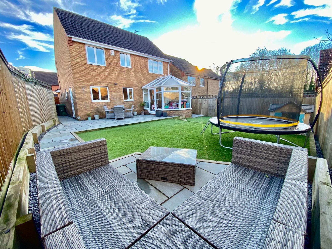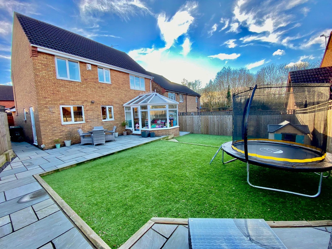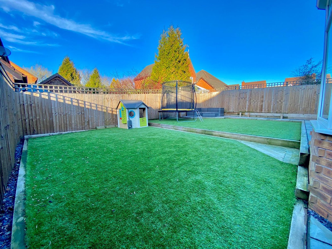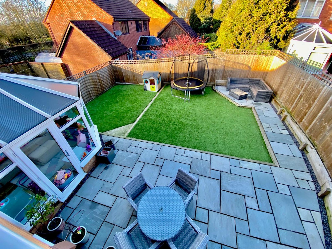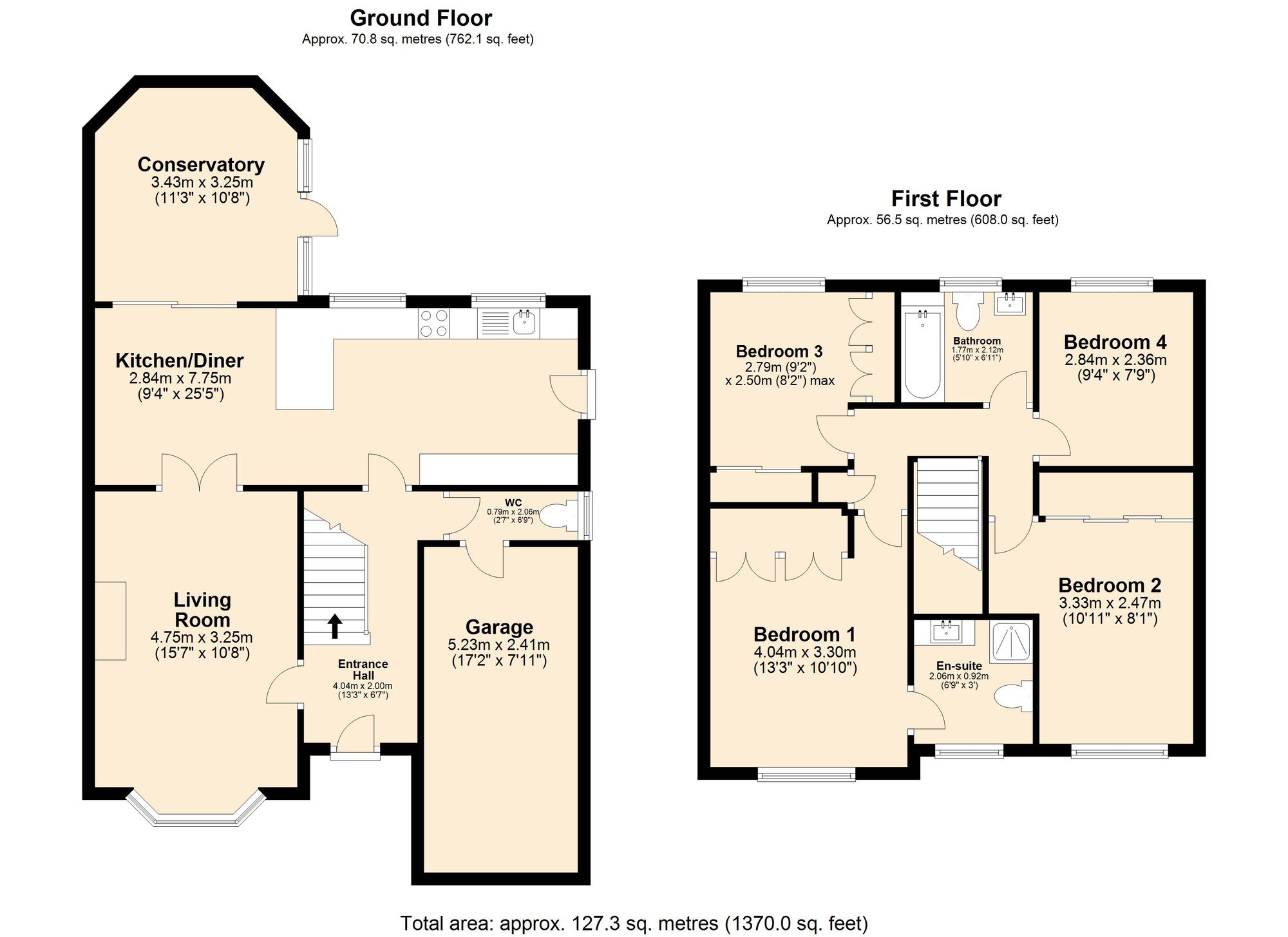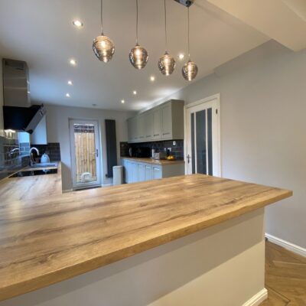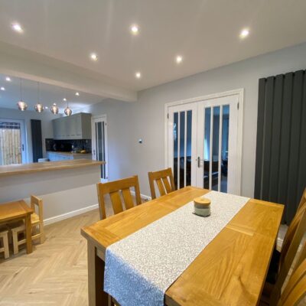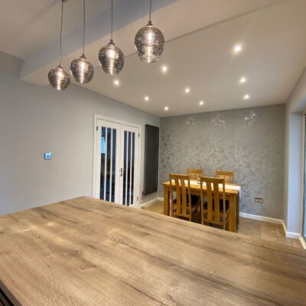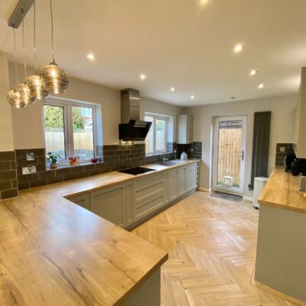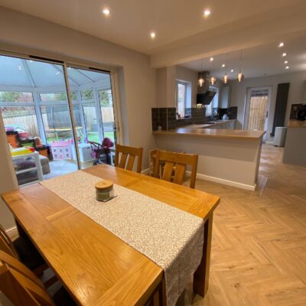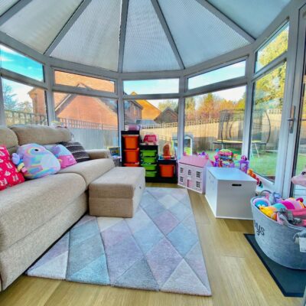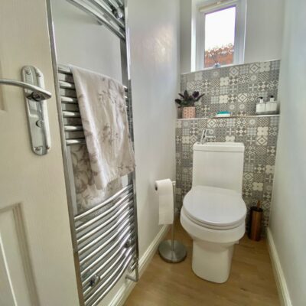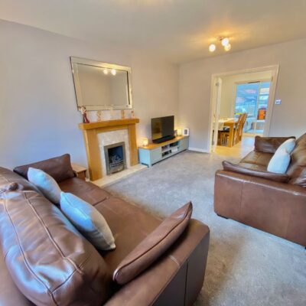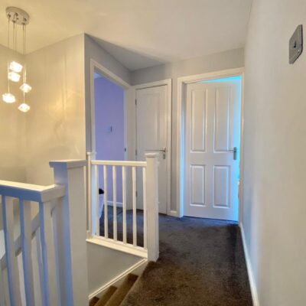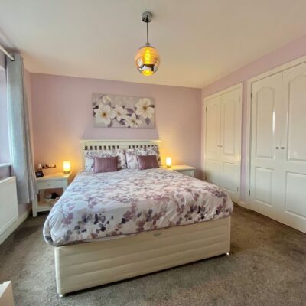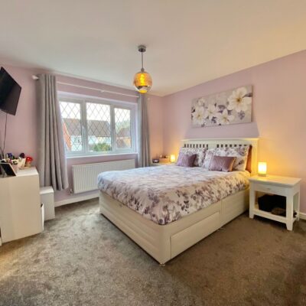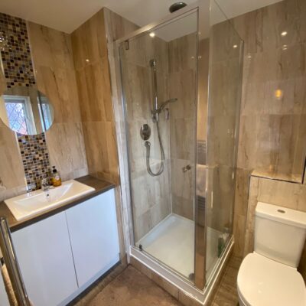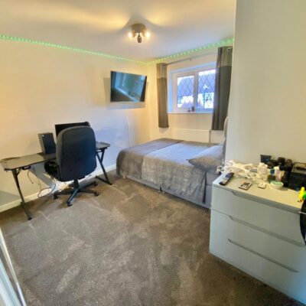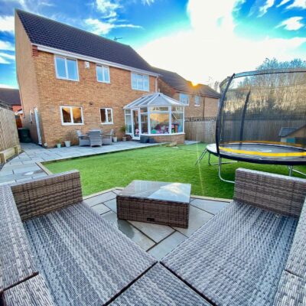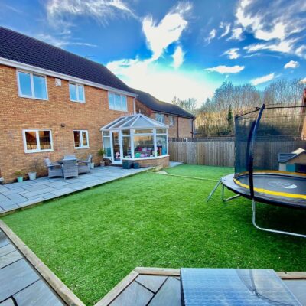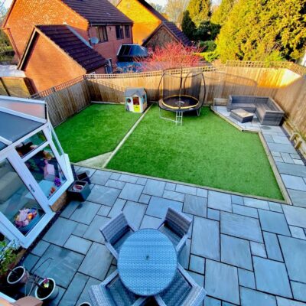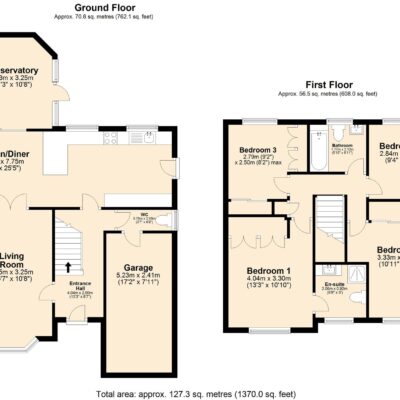Exbury Way, Nuneaton, CV11
Property Features
- DETACHED FAMILY HOME
- EN-SUITE BATHROOM
- NEWLY FITTED KITCHEN/DINER
- CONSERVATORY
- NEWLY LANDSCAPED GARDEN
- OFF ROAD PARKING & GARAGE
- VIEWINGS BY APPOINTMENT ONLY
Property Summary
Full Details
“ STUNNING FAMILY HOME ” We are delighted to bring to market this four bedroom detached property on the very popular Exbury Way, Nuneaton. The property has been refitted and updated throughout with a newly fitted kitchen/diner, newly landscaped garden and two bathrooms offering master en-suite & family bathroom. On arrival the property provides off road parking with front driveway and direct access to garage with electric door. Entrance via the front door into hallway the ground floor which comprises ; entrance hall, living room, kitchen/diner, conservatory, wc and garage. To the first floor there are four bedrooms with built in wardrobes, en-suite shower room and family bathroom with three piece suite. Externally to the rear the property offers a fantastic garden space built and designed to entertain with patio terrace, split level Astroturf lawn and a second corner seating area providing side access to the front of the property. All viewings are via appointment only so please call us to view on 07988494240.
Entrance Hall 13' 3" x 6' 7" (4.04m x 2.01m)
Access via front door with doors to living room, kitchen/diner, downstairs cloakroom and stairs to first floor.
Living Room 15' 7" x 10' 8" (4.75m x 3.25m)
Access from hallway into living room with double glazed bay window to front, feature fireplace with double doors to kitchen/diner.
Kitchen/Diner 25' 5" x 9' 4" (7.75m x 2.84m)
Access into kitchen/diner from either living room or hallway, fully fitted with built in fridge/freezer, double oven and induction hob. A fantastic interlinking room for the family to enjoy and entertain in with space for dining table with sliding doors to conservatory and side door to garden.
Conservatory 11' 3" x 10' 8" (3.43m x 3.25m)
Access via kitchen/diner the conservatory offers an additional reception room to enjoy all year round with the room fitted with a central heating radiator and side door to garden.
Wc 6' 9" x 2' 7" (2.06m x 0.79m)
Access via entrance hallway fitted with low level wc, double glazed side window, heated towel rail and door to garage.
Bedroom One 13' 3" x 10' 10" (4.04m x 3.30m)
With fitted carpet, two built in wardrobes, double glazed window to front with door to en-suite bathroom.
En-Suite 6' 9" x 3' 0" (2.06m x 0.91m)
Fitted with three piece suite comprising ; shower cubicle, wash hand basin, low level wc, double glazed window and heated towel rail.
Bedroom Two 10' 11" x 8' 1" (3.33m x 2.46m)
With fitted carpet, built in wardrobes with sliding glass doors and double glazed window to front.
Bedroom Three 9' 2" x 8' 2" (2.79m x 2.49m)
With fitted carpet, two built in wardrobes for storage and double glazed window to rear, currently used as a home office space.
Bedroom Four 9' 4" x 7' 9" (2.84m x 2.36m)
With fitted carpet, double glazed window to rear and space for wardrobes.
Bathroom 5' 10" x 6' 11" (1.78m x 2.11m)
Fitted with three piece suite comprising ; wash hand basin, low level wc, bath with shower fitment and heated towel rail.
Garage 17' 2" x 7' 11" (5.23m x 2.41m)
The garage is a excellent space for storage with power, lighting and electric garage door with pitch roof.


