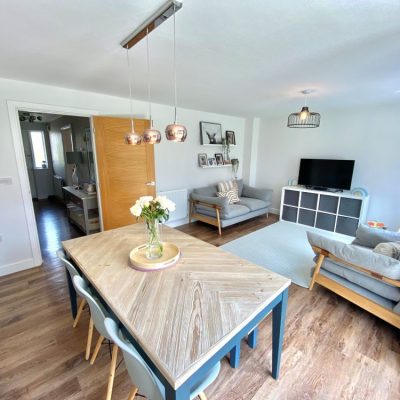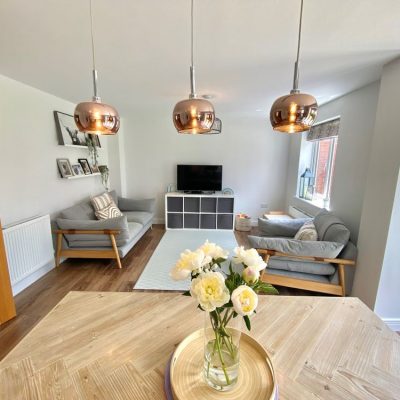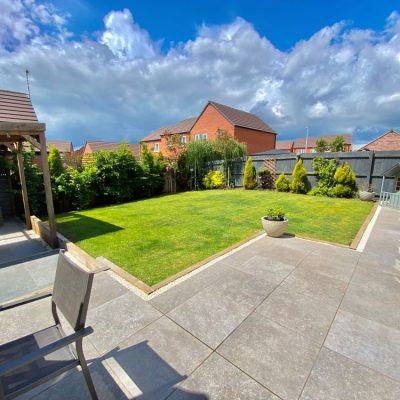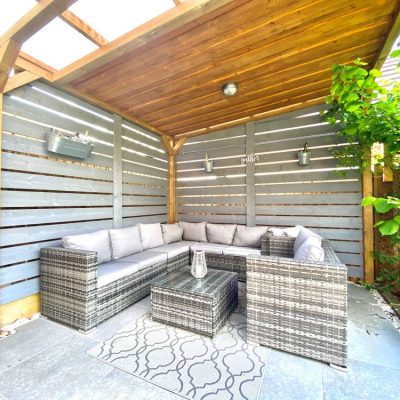Farthington Drive, Nuneaton, CV11
Property Features
- DETACHED FAMILY HOME
- FOUR BEDROOMS
- SUPER MODERN DESIGN
- MASTER EN-SUITE BATHROOM
- SECOND GUEST ENSUITE
- OFF ROAD PARKING & GARAGE
- MAJOR ROAD ACCESS TO A5/M69/M1
- EPC RATING : B
Property Summary
I am delighted to bring to market this stunning four bedroom executive family home built and designed to perfection on the very popular Farthington Drive just off The Long Shoot, Nuneaton. The family home is just five years old offering families a super modern living space interlinking living and dining with a stunning garden space to enjoy in the summer months.
Full Details
STUNNING DETACHED RESIDENCE
I am delighted to bring to market this stunning four bedroom executive family home built and designed to perfection on the very popular Farthington Drive just off The Long Shoot, Nuneaton. The family home is just five years old offering families a super modern living space interlinking living and dining with a stunning garden space to enjoy in the summer months.
Surrounded by many local amenities including shops, schools and major road links to the A5/M69 & M1 located a few minutes drive away from the A5.
In brief the property comprises ; entrance hall, living room, kitchen/diner, utility room & Wc. To the first floor landing there are four bedrooms, two en-suites, one in the master bedroom and the second in bedroom two with also the family bathroom fully fitted with three piece suite.
Externally to the front there is a good size driveway for off road parking with direct access to garage and side access leading to the rear. To the rear there is a fantastic size garden plot which is a must see, offering two terrace area's to enjoy, the larger currently used as a BBQ & seating area, perfect to enjoy in the summer months.
Viewings for this property are by appointment only, call to view on : 07988494240
Entrance Hall 16′ 3″ x 4′ 5″ (4.95m x 1.35m)
Entrance via front door, with doors to downstairs Wc, under stairs storage, living room, kitchen/diner & stairs to first floor.
Living room 18′ 4″ x 11′ 5″ (5.59m x 3.48m)
With fitted carpet, feature fireplace with Tv fitment, built in storage cupboard with doors, double glazed window to front with matching light fittings.
WC 4′ 8″ x 3′ 3″ (1.42m x 1m)
Fitted with two piece suite comprising ; wash hand basin and low level Wc with tiled surround and double glazed window to front.
Kitchen/Diner 29′ 6″ x 12′ 6″ (8.99m x 3.81m)
The hub of the home! This amazing kitchen/diner space runs the entire width of the property offering families a fantastic entertaining space to combine cooking and dining with access to the utility room and stunning views of the garden space. Offering built in oven/grill, fridge freezer and induction hob. The L shape design provides lots of storage space with matching cupboards above and below counter top.
Utility Room 5′ 6″ x 4′ 10″ (1.68m x 1.47m)
Fitted with counter top bench, storage cupboards, stainless steel sink, space for washing machine and door to side.
Bedroom One 18′ 11″ x 10′ 3″ (5.77m x 3.12m)
An incredible master bedroom space, fully fitted wardrobes with mirror doors, double glazed window to front, fitted carpet and door to master en-suite.
En-Suite Bathroom 8′ 3″ x 3′ 10″ (2.51m x 1.17m)
With double shower tray, wash hand basin, tiled surround and low level wc with a double glazed window.
Bedroom Two 11′ 10″ x 10′ 0″ (3.61m x 3.05m)
With fitted carpet, double glazed window to rear, space for wardrobes with door to en-suite.
En-Suite 5′ 8″ x 5′ 2″ (1.73m x 1.57m)
Fitted with three piece suite comprising ; low level wc, wash hand basin and shower tray with a double glazed window to side.
Bedroom Three 12′ 4″ x 10′ 9″ (3.76m x 3.28m)
With fitted carpet, double glazed window to rear & space for wardrobes.
Bedroom Four 12′ 4″ x 9′ 2″ (3.76m x 2.79m)
With fitted carpet, double glazed window to front, space for wardrobes and door to storage cupboard.
Bathroom 8′ 7″ x 6′ 10″ (2.62m x 2.08m)
Fitted with three piece suite comprising ; wash hand basin, low level wc, bath, heated towel rail, double glazed window with tiled surround.








































































