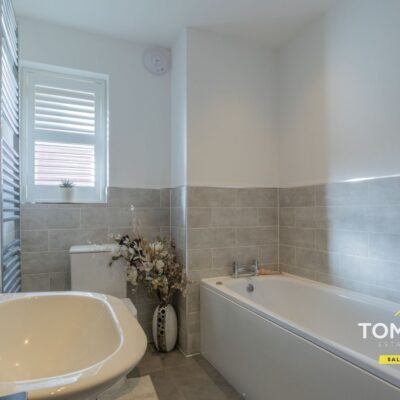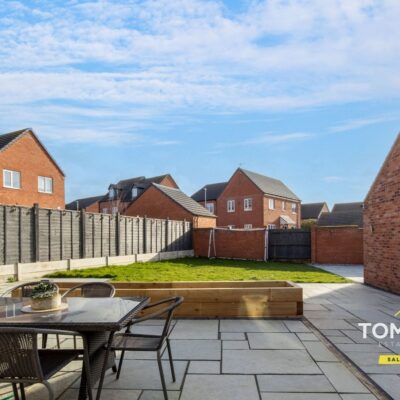Farthington Drive, Nuneaton, CV11
Property Features
- EXECUTIVE FAMILY RESIDENCE
- FIVE BEDROOMS
- THREE BATHROOMS
- OVER 2,000SQ FT
- HOME OFFICE & STUDY
- STUNNING REAR GARDEN TERRACE
- INCREDIBLE MASTER SUITE ON SECOND FLOOR
- VIEWINGS BY APPOINTMENT ONLY
Property Summary
Ground Floor : Access via front door into entrance hallway with bespoke centre staircase, either side leading to downstairs study, office/dining room, kitchen/diner, living room, downstairs cloakroom & utility.
First Floor : Up to the first floor there are six rooms on this level with bedrooms two, three, four and five with bedroom two having en-suite bathroom. Also family bathroom is fitted with four piece suite comprising ; bath, wash hand basin, wc and separate shower cubicle.
Second Floor : To the upper floor the property offers the most incredible master suite 21’6 × 20’5 spanning the entire top floor comprising ; open dressing area with built in wardrobes and your own private en-suite bathroom fitted with four piece units including two separate sinks.
Full Details
“ WOW..RARE OPPORTUNITY OVER 2,000SQ FT ” We are delighted to bring to market a rare opportunity to purchase this five bedroom detached family residence tucked away in the quiet cul-de-sac location of Farthington Drive, Nuneaton. The extensive property is perfect for families needing to upsize or multi generation living built and designed over three floors with a stunning garden terrace which turns into a sun trap in the summer months. In brief the property comprises ;
Ground Floor : Access via front door into entrance hallway with bespoke centre staircase, either side leading to downstairs study, office/dining room, kitchen/diner, living room, downstairs cloakroom & utility.
First Floor : Up to the first floor there are six rooms on this level with bedrooms two, three, four and five with bedroom two having en-suite bathroom. Also family bathroom is fitted with four piece suite comprising ; bath, wash hand basin, wc and separate shower cubicle.
Second Floor : To the upper floor the property offers the most incredible master suite 21’6 × 20’5 spanning the entire top floor comprising ; open dressing area with built in wardrobes and your own private en-suite bathroom fitted with four piece units including two separate sinks.
GROUND FLOOR
Entrance Hall 10' 5" x 7' 10" (3.18m x 2.39m)
Study 7' 10" x 7' 10" (2.39m x 2.39m)
Office 10' 4" x 10' 2" (3.15m x 3.10m)
WC 6' 3" x 3' 1" (1.91m x 0.94m)
Kitchen/Diner 15' 7" x 16' 11" (4.75m x 5.16m)
Living Room 21' 4" x 11' 6" (6.50m x 3.51m)
Utility 6' 9" x 6' 3" (2.06m x 1.91m)
FIRST FLOOR
Bedroom Two 13' 3" x 11' 10" (4.04m x 3.61m)
En-Suite 6' 8" x 5' 11" (2.03m x 1.80m)
Bedroom Three 11' 8" x 9' 7" (3.56m x 2.92m)
Bedroom Four 10' 3" x 9' 4" (3.12m x 2.84m)
Bedroom Five 10' 3" x 6' 11" (3.12m x 2.11m)
Bathroom 10' 3" x 6' 3" (3.12m x 1.91m)
SECOND FLOOR
Master Bedroom 21' 6" x 20' 5" (6.55m x 6.22m)
En-Suite Bathroom 10' 6" x 9' 9" (3.20m x 2.97m)














































































